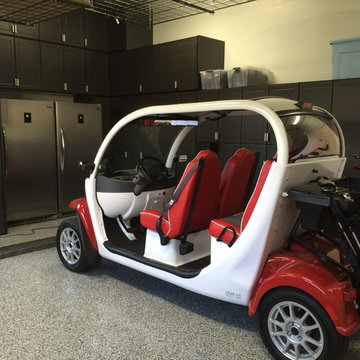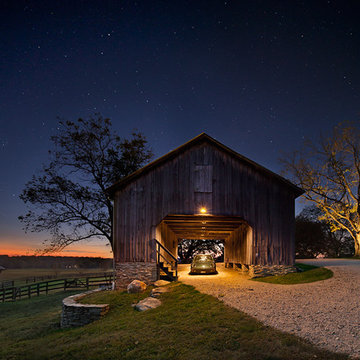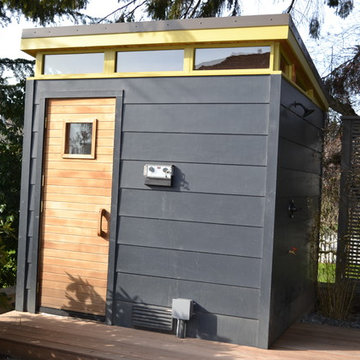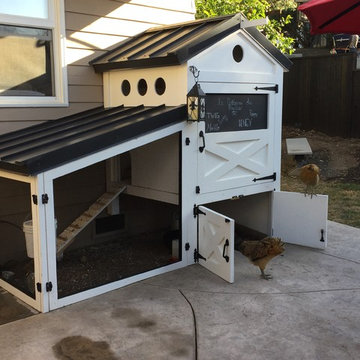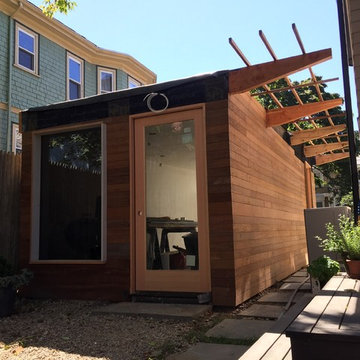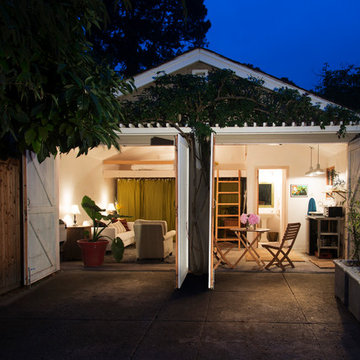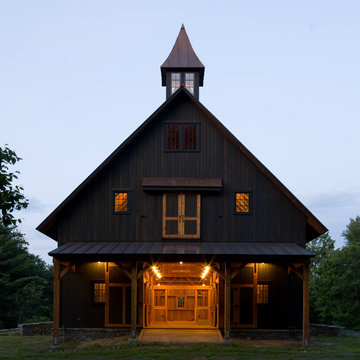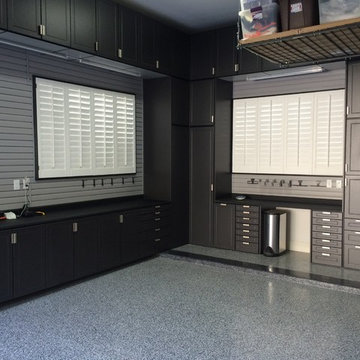Garage and Granny Flat Design Ideas
Refine by:
Budget
Sort by:Popular Today
81 - 100 of 11,426 photos
Item 1 of 2
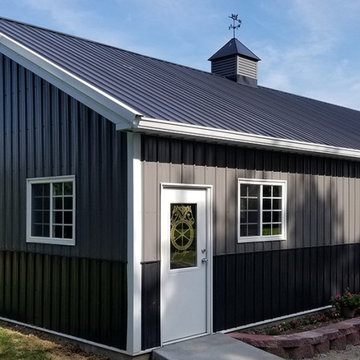
Project 4020: Classic Steel Truss Garage Building used for Toy Storage. Features Edge Secondary Framing, Central Guard Sheet Metal with Lifetime Paint Warranty, Deluxe Custom Trim Package, Window Package, Waiscot
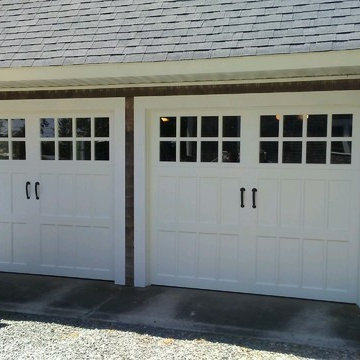
Amarr Classica Series with North Hampton style and Madeira windows creates a carriage house look with a contemporary style.
This is an example of a contemporary garage in Boston.
This is an example of a contemporary garage in Boston.
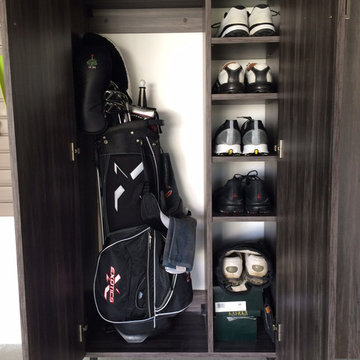
Chicagoland Home Products arrived in Gurnee, Illinois with storage solutions that helped a garage to become all that it could be. In fact, if garages could talk and fill out surveys, 100% of those surveyed would want to be like this one. Every garage wants to be more than a place to park a car or a home to the haphazardly stored.
The Gurnee goal was to deliver a custom garage storage package that, among other things, helped kids easily access their play brooms and shovels. Part of that solution, also, gave the children a way to put away their rakes and little lawnmowers. What parent wouldn’t be pleased to see a child’s playthings neatly placed on hooks and shelves, specifically designed, to be within reach of the child? It’s just possible this would make it easier to pull the car into the garage without stopping to clear a path.
Since it works for kids to have a storage solution of their own, why not give equal opportunity for the adults to put away their toys and tools? With custom garage storage like this, your golf clubs, shoes and accessories, will have a home. They will want to leap out of your vehicle and onto their convenient shelves.
Just about anything can be hung on the slat wall – it is perfect for holding lawn equipment, tools and even more toys. With so many things needing to be recharged these days, note the convenient work surface and charging area.
One other thing, those garages that were surveyed, wanted to look good too. While your garage can choose what fits its own style, this garage wanted its storage to be wrapped in a Merapi finish with square brushed chrome handles. Now, it looks good, has lots of room, is accessible for kids and adults, is organized, and ready to handle the challenges that you give it.
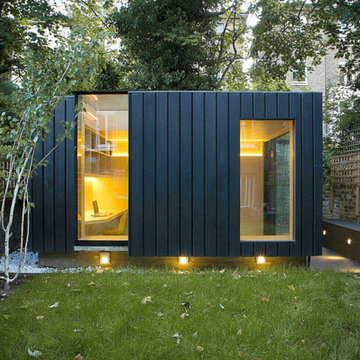
With the intention of creating a ‘dark jewel’ to give space for work, children’s play and practising yoga. Neil Dusheiko used clear burnt cedar – Dento Yakisugi in a ‘hit one miss one’ system creating natural yet mysterious vibes in the garden area.
Using traditional Japanese techniques Shou Sugi Ban makes the cladding resistant to rot and fire. The finish on the cladding can only be controlled so much; this allows the texture, colour and grain to show their true character. The carbon finish can’t be affected by sunlight as it is a colourless element.
Inside the studio they have used a light in colour birch plywood. This gives a brilliant contrast to the exterior. Especially at night when the black dissipates and the 2 large windows let a warm glow filter over the garden.
www.shousugiban.co.uk
venetia@exteriorsolutionsltd.co.uk
01494 291 033
Photographer - Agnese Sanvito
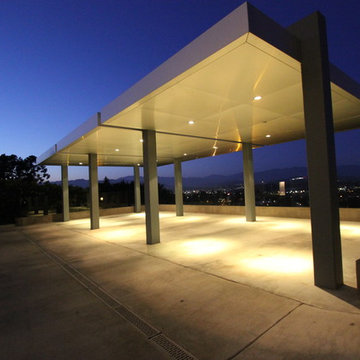
Photographed by Ronald Chang
This is an example of a large modern detached three-car carport in Los Angeles.
This is an example of a large modern detached three-car carport in Los Angeles.
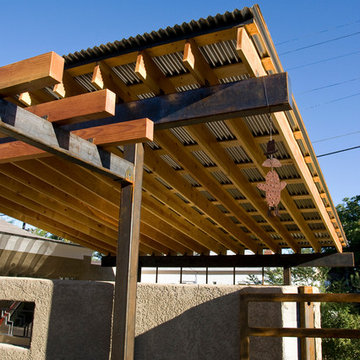
Modulus Design
This is an example of a small transitional detached two-car carport in Albuquerque.
This is an example of a small transitional detached two-car carport in Albuquerque.
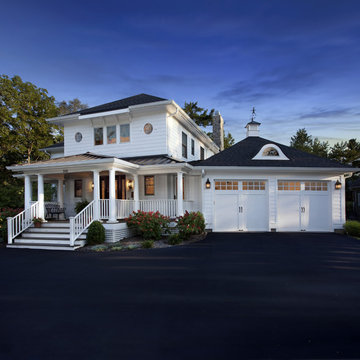
Clopay Coachman Collection white insulated steel carriage house garage doors, Design 11 with SQ24 windows. Appear to swing out but are overhead sectional doors that roll up and down. Numerous designs and colors with or without windows are offered.
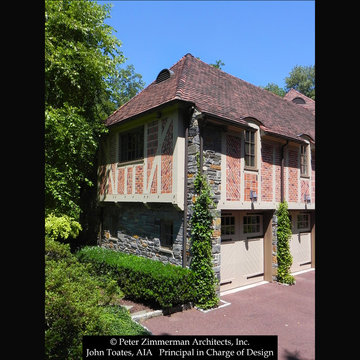
© Peter Zimmerman Architects, Inc.
John Toates, AIA Principle in Charge of Design
Inspiration for a traditional shed and granny flat in Philadelphia.
Inspiration for a traditional shed and granny flat in Philadelphia.
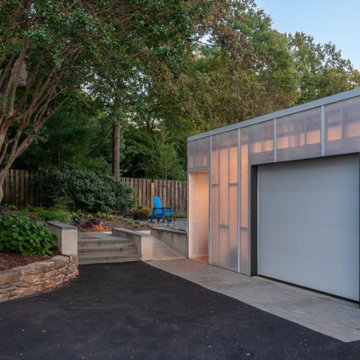
At night, interior lights transform the polycarbonate box into a lantern, providing a soft glow to illuminate the driveway and new patio.
Small modern detached one-car garage in Richmond.
Small modern detached one-car garage in Richmond.
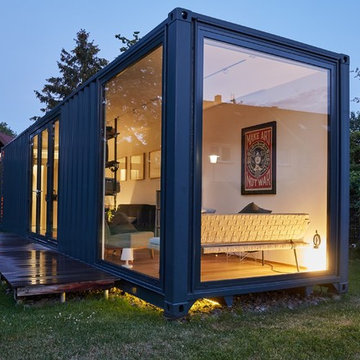
Siegfried del Moral
This is an example of a small contemporary shed and granny flat in Dusseldorf.
This is an example of a small contemporary shed and granny flat in Dusseldorf.
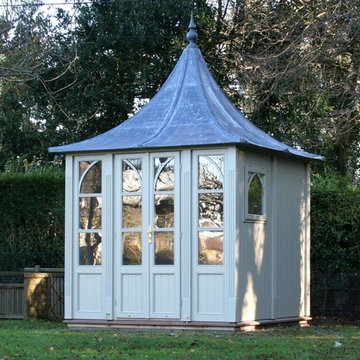
Design ideas for a mid-sized traditional detached garden shed in Minneapolis.
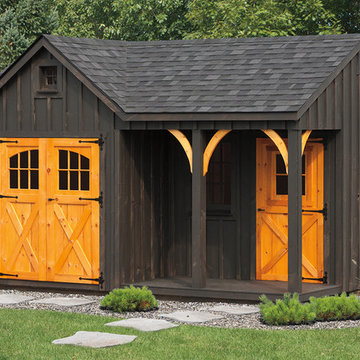
Roof: Weathered Wood Siding: Charcoal Doors: Weaver Craft
Options: 8' Reverse Gable, Window in Reverse Gable, Carriage Style Doors, Window in 36" Door, Arched Braces
Porch Nooks Standard Features
• 4'x7' porch
• 2 posts and 1 railing
• 36" solid pre-hung door
• 1 set of double doors
• 3 - 18"x36" windows
Garage and Granny Flat Design Ideas
5


