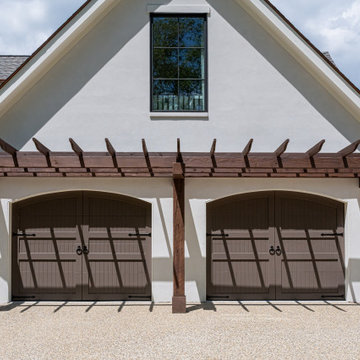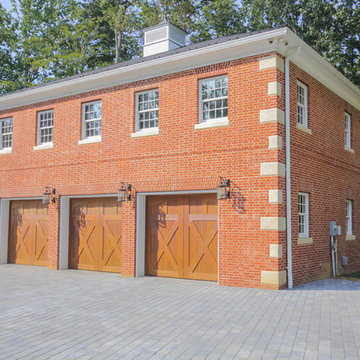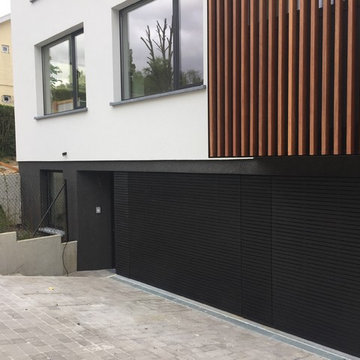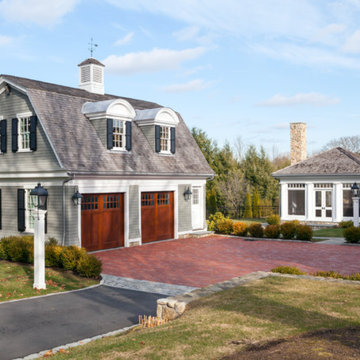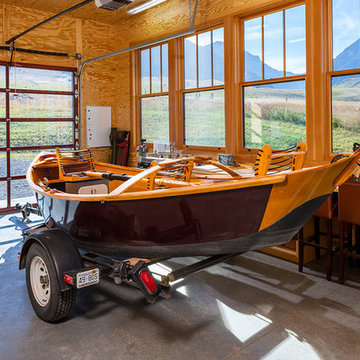Garage Design Ideas
Refine by:
Budget
Sort by:Popular Today
81 - 100 of 2,133 photos
Item 1 of 2
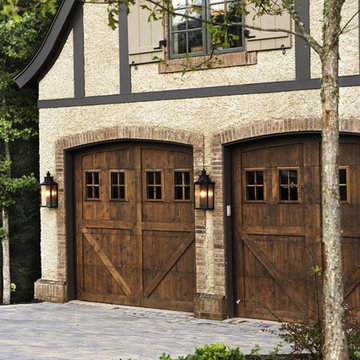
This home at The Cliffs at Walnut Cove is a fine illustration of how rustic can be comfortable and contemporary. Postcard from Paris provided all of the exterior and interior specifications as well as furnished the home. The firm achieved the modern rustic look through an effective combination of reclaimed hardwood floors, stone and brick surfaces, and iron lighting with clean, streamlined plumbing, tile, cabinetry, and furnishings.
Among the standout elements in the home are the reclaimed hardwood oak floors, brick barrel vaulted ceiling in the kitchen, suspended glass shelves in the terrace-level bar, and the stainless steel Lacanche range.
Rachael Boling Photography
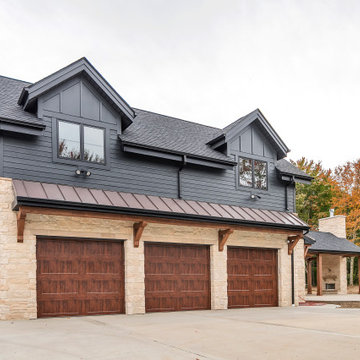
Garage side of home
Photo of an expansive country attached three-car garage in Other.
Photo of an expansive country attached three-car garage in Other.
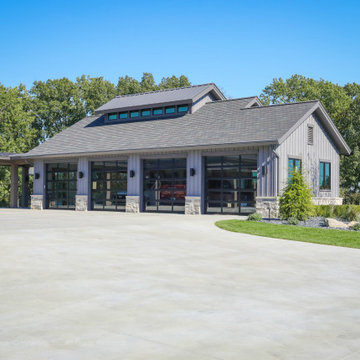
4-stall attached garage serves the home. Clerestory windows in the gable. Reflective glass in the overhead doors.
General Contracting by Martin Bros. Contracting, Inc.; James S. Bates, Architect; Interior Design by InDesign; Photography by Marie Martin Kinney.
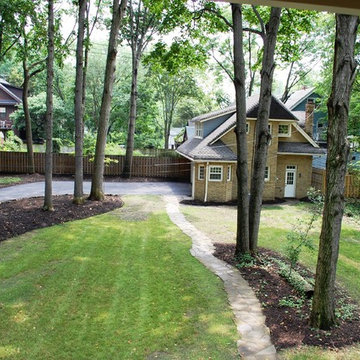
3 car garage with carriage house. Upstairs has a living space with bedroom, living room, laundry, kitchen and separate utilities.
Inspiration for a large traditional detached three-car workshop in Cleveland.
Inspiration for a large traditional detached three-car workshop in Cleveland.
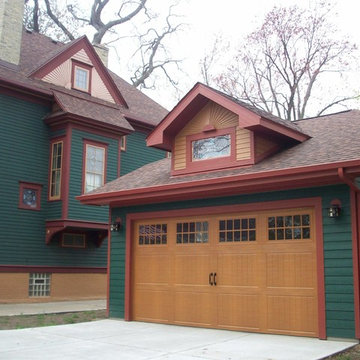
Brian Terranova
Mid-sized country detached two-car carport in Milwaukee.
Mid-sized country detached two-car carport in Milwaukee.
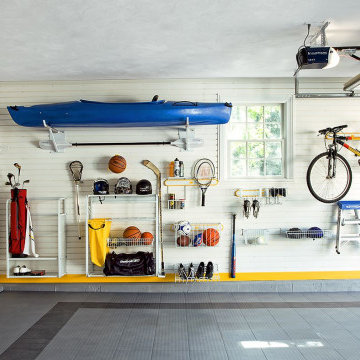
Hello , In need of a Garage Makeover / Cleaning / Organizing Service? Are you ready to take your garage back? If yes, call me today.
I'm now offering handyman Fall Garage Makeover / Cleaning / Organizing Services. Call now for your fall special rates.
Completed Garage Photo's and customer recommendations by request for only qualified customers.
Window / Gutter / Garage Door Cleaning, Install New Door Hardware, Wall / Ceiling Storage System Cleaning, Exterior Repair, Exterior / Interior Painting, Floor Repair / Cleaning, Install New Lighting or Wall Storage Racks, Install New Insulation, Wall Storage / Shelves Install / Assemble.
In need of an honest, experienced and reasonably priced handyman?
LOOKING FOR A ESTIMATE OR
AN ANSWER TO A SPECIFIC QUESTION?
Garage Photo's and recommendations by request for only qualified customers.
David, your local handyman
708-280-9058
www.usgarageremodel.com
David@usgarageremodel.com
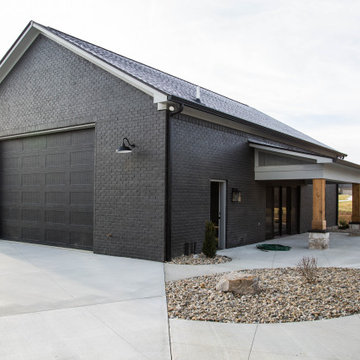
A large carriage house serves both as additional storage and for pool use.
This is an example of a large transitional detached two-car garage in Indianapolis.
This is an example of a large transitional detached two-car garage in Indianapolis.
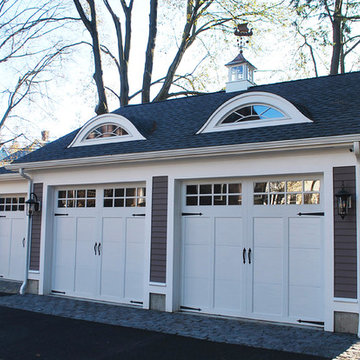
Stylistically, the Boston Victorian Project was as much about matching history as it was adding style to the lot. Careful consideration was paid to scale and structure; detail choices (in the form of eyebrow dormers that complimented the existing house) combined with colorful exterior materials provide a sense of old style that tie the 12,000 SF lot together.
This "Neighborhood Gem", built around 1880, was owned by the previous family for 78 years!! The exterior still bares original details and the expectation was to design a detached three car garage that was in scale with this architectural style while evoking a sense of history.
Although this will be a newly constructed structure, the goal was to root it in the site, keep it in scale with its surroundings, and have it look and feel as though it has stood there for as long as the main house. A particular goal was to breakup the massing of the generous 820 SF structure which was successful by recessing one of the three garage bays.
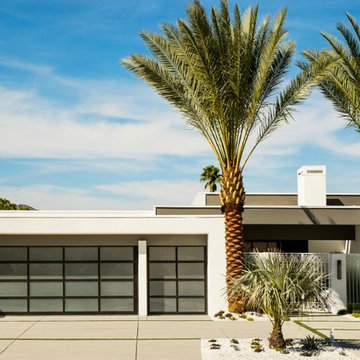
The attached garage is an architectural focal point of this Mid-Century Modern Palm Springs home. Designer Christopher Kennedy chose Clopay Avante Collection overhead doors with black anodized aluminum frames and opaque glass panels to complement the home’s clean lines and white exterior. The doors let natural light inside the space during the day without compromising privacy. At night, they emit a warm glow, much like the home’s desert surround just before sunset.
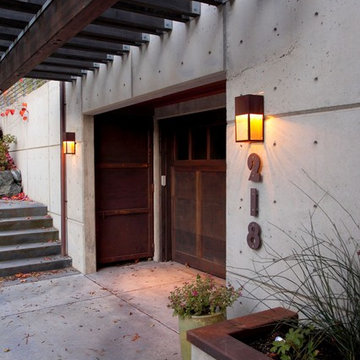
Lower level garage with storage doors. Photography by Ian Gleadle.
Large transitional attached one-car garage in Seattle.
Large transitional attached one-car garage in Seattle.
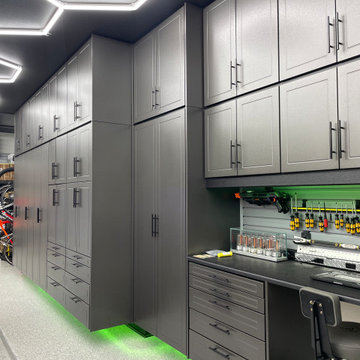
Custom garage cabinet system with LED underglow lighting
This is an example of a large modern three-car garage in Austin.
This is an example of a large modern three-car garage in Austin.
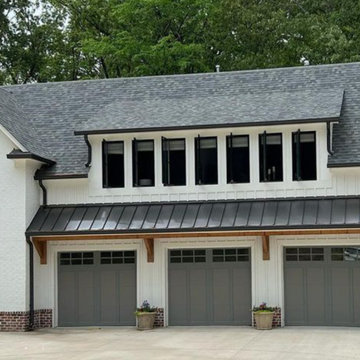
Detached carriage house garage: 1100 sqft garage upstairs. Rv garage + 3 car garage with workbench in the back.
Photo of a large country detached four-car garage.
Photo of a large country detached four-car garage.
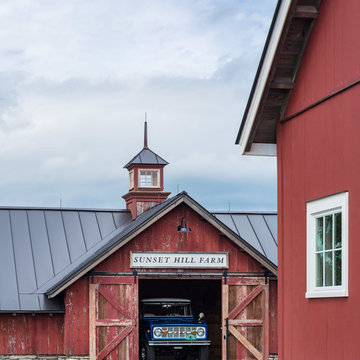
This timber frame barn and garage structure includes an open second level light-filled room with exposed truss design and rough-sawn wood flooring perfect for parties and weekend DIY projects
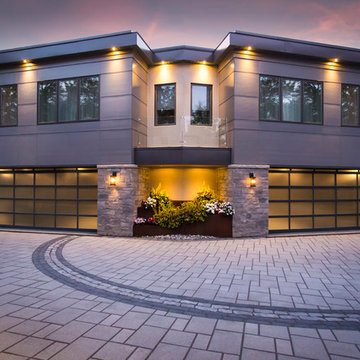
Construction expert and TV host Bryan Baeumler selected Clopay Avante Collection glass garage doors for his modern wilderness lodge. The garage doors are such a huge feature of the exterior design that a boring, standard door design just wouldn't do it justice. The 20' x 8' doors are custom powder-coated to match the window cladding and allow daylight into the garage without sacrificing privacy.
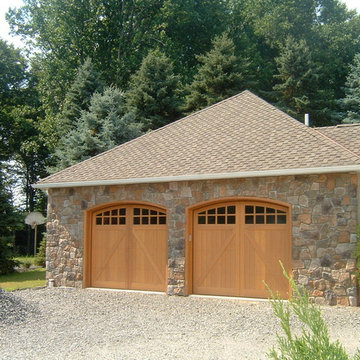
Suburban Overhead Doors
Photo of a mid-sized country detached two-car garage in Philadelphia.
Photo of a mid-sized country detached two-car garage in Philadelphia.
Garage Design Ideas
5
