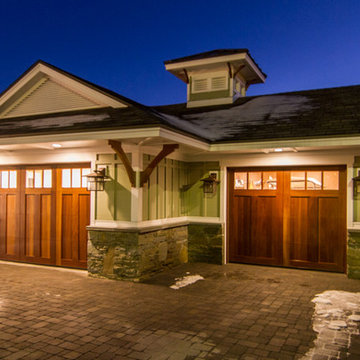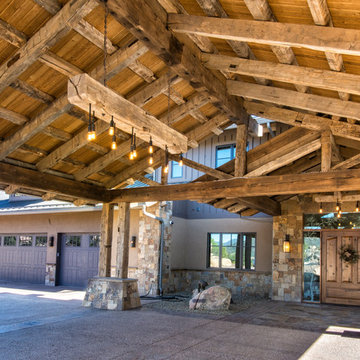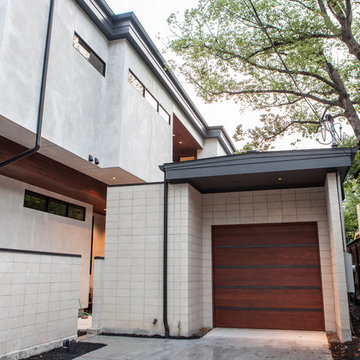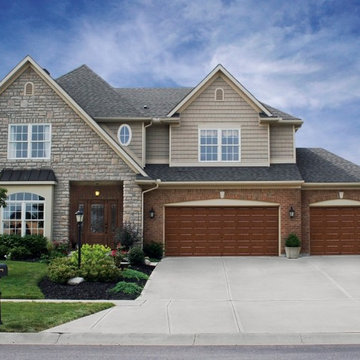Garage Design Ideas
Refine by:
Budget
Sort by:Popular Today
141 - 160 of 2,133 photos
Item 1 of 2
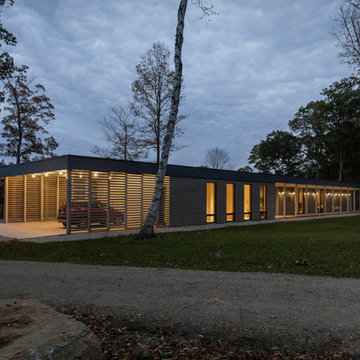
Grander Views is a refreshing change of pace for a New York City couple. Bird’s-eye views of Connecticut’s meadows and valleys connect the home with its grand scenery. Stretching across this linear, single-story house are cedar siding and full-height windows and doors. Wooden posts break up the interior and assemble its grid-like form: with the carport and guest quarters on one side, and the primary residence on the other, the arrangement exposes the charming outdoors and pool on the south side. A central foyer and the sheltering private forest peacefully nestle the home away from the hustle and bustle of the big city.
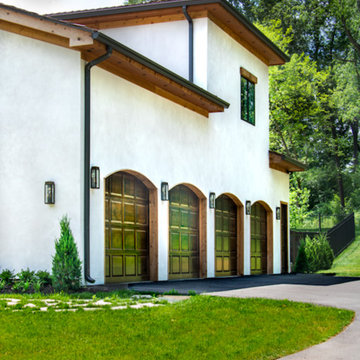
This is an example of an expansive mediterranean attached four-car workshop in St Louis.
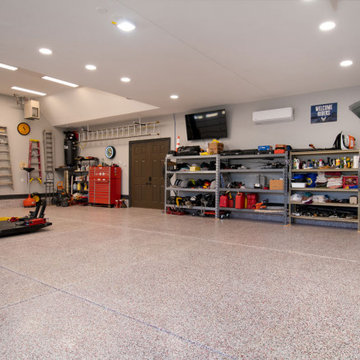
This garage is a custom luxury garage designed for an owner who builds cars. It's got a nice garage epoxy floor finish. Vaulted ceilings and a reinforced concrete floor for the car lift. The space has a heat and air unit in the vaulted ceiling area. There are multiple electric drops specifically for compressors and tools. And the garage doors are insulated custom faux stain garage doors, designed to open above the car lift.
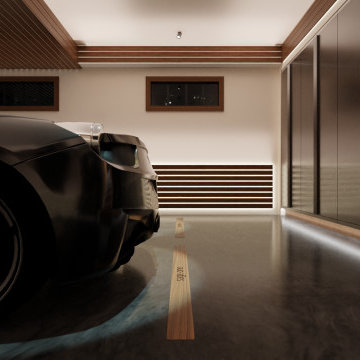
We engineered a positive air pressure system that vents underneath these floating metal cabinets.
This Lake Drive garage renovation was designed to showcase the clients' stunning cars. This space was inspired by contemporary art gallery features. It includes synchronized tunable lighting, a hidden garage door, mahogany inlays, and beautiful metal cabinets.
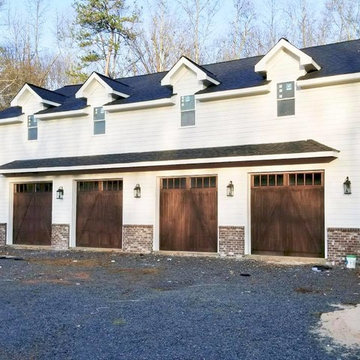
Client was building a Carriage House on a property they just purchased. Home has 4 10 x 9 openings and they wanted real wood doors.
Design ideas for a large country attached four-car garage in Atlanta.
Design ideas for a large country attached four-car garage in Atlanta.
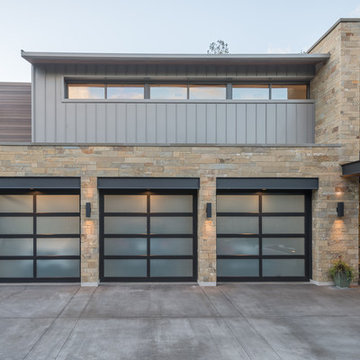
View towards garage with bonus room above. Photography by Lucas Henning.
This is an example of a large contemporary attached three-car garage in Seattle.
This is an example of a large contemporary attached three-car garage in Seattle.
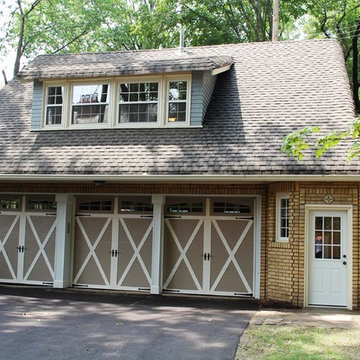
3 car garage with carriage house. Upstairs has a living space with bedroom, living room, laundry, kitchen and separate utilities.
This is an example of a large traditional detached three-car workshop in Cleveland.
This is an example of a large traditional detached three-car workshop in Cleveland.
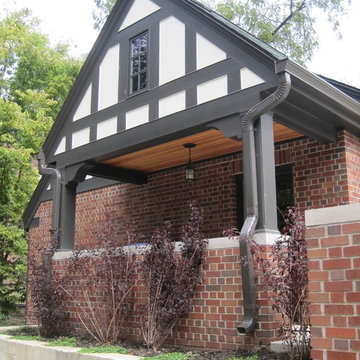
Porch for Garbage cans
Todd Hotchkiss
Design ideas for a mid-sized traditional detached two-car garage in Cedar Rapids.
Design ideas for a mid-sized traditional detached two-car garage in Cedar Rapids.
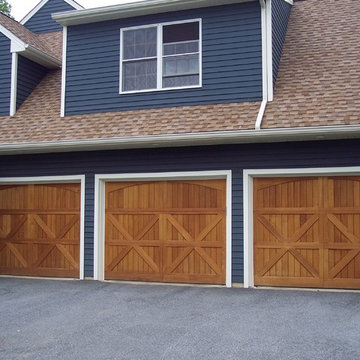
Suburban Overhead Doors
Large country attached three-car workshop in Philadelphia.
Large country attached three-car workshop in Philadelphia.
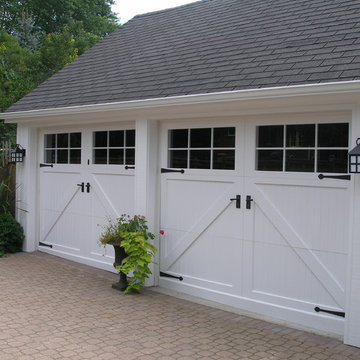
Fully custom designed garage doors built by Equal Doors. These doors were installed on this 80 plus year old garage and if you look closely we modified the bottom of the garage doors to contour the slope of the floor. Attention to detail and design is what separates Markham Garage Doors.
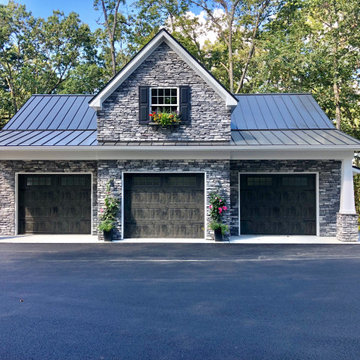
A 3 car garage with rooms above . The building has a poured foundation , vaulted ceiling in one bay for car lift , metal standing seem roof , stone on front elevation , craftsman style post and brackets on portico , Anderson windows , full hvac system, granite color siding
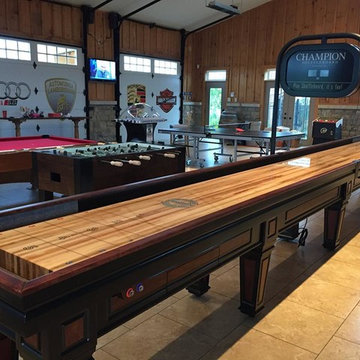
This was a former auto garage of a collector that was changed to a dream game room
Traditional garage in Toronto.
Traditional garage in Toronto.
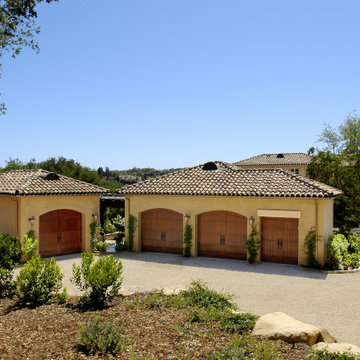
The Rault is a six sided light with a slightly industrial look. It features a copper top and flared sides. Available in natural gas, liquid propane and electric.
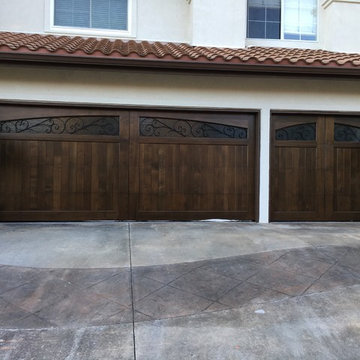
Custom crafted from solid Western Red Cedar specially selected lumber being mostly blonde wood and stain-grade. Rain Glass arched windows trimmed with wrought iron grills. No trim kit installed, the beauty of this wood needs no further adornment. Custom wood garage doors from Carriage House Doors.
Location: Simi Valley, CA
Photographer: Archway Garage Doors & Gates
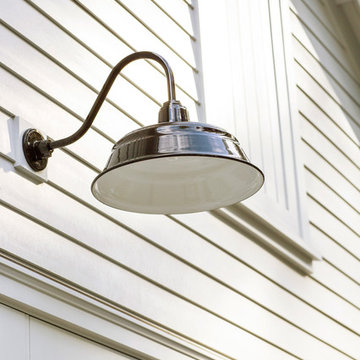
Photography by Laura Hull.
Photo of a large traditional attached two-car garage in San Francisco.
Photo of a large traditional attached two-car garage in San Francisco.
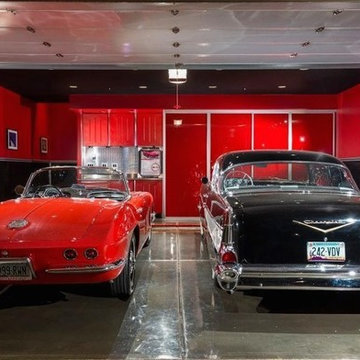
Luxury homes with custom garages by Fratantoni Interior Designers.
Follow us on Pinterest, Twitter, Facebook and Instagram for more inspirational photos!
Garage Design Ideas
8
