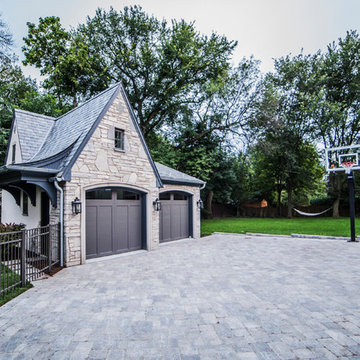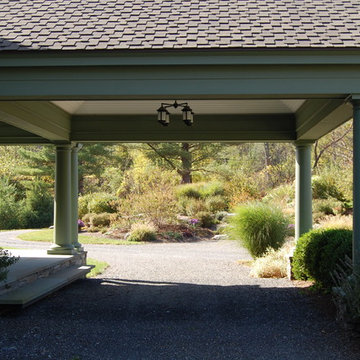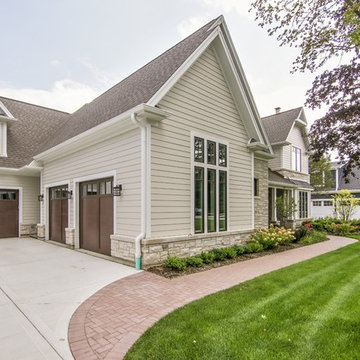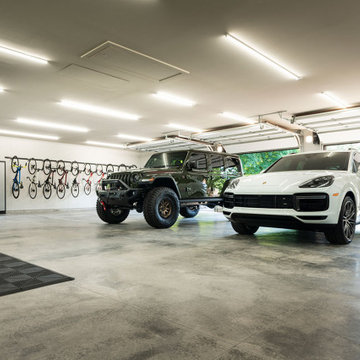Garage Design Ideas
Refine by:
Budget
Sort by:Popular Today
101 - 120 of 2,133 photos
Item 1 of 2
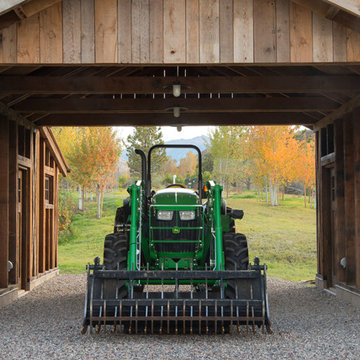
Equipment barn used for storage with a tractor pull-through.
Inspiration for a large country detached workshop in Denver.
Inspiration for a large country detached workshop in Denver.
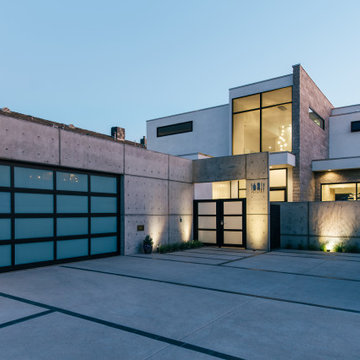
basalt and concrete featured by entry landscape lighting at driveway access
Photo of a large industrial attached two-car workshop in Orange County.
Photo of a large industrial attached two-car workshop in Orange County.
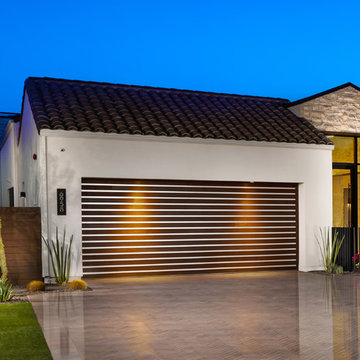
Christopher Mayer
Inspiration for a large contemporary attached two-car garage in Phoenix.
Inspiration for a large contemporary attached two-car garage in Phoenix.
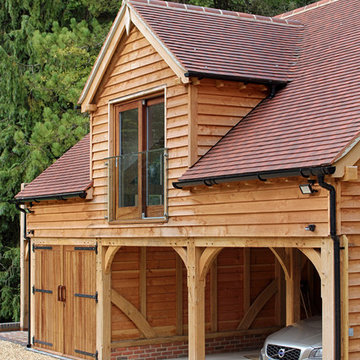
Full height juliet balconies are available on our Extraroom upgrade garages. This option increases the space inside the room above, adds light and a terrific aspect to look out from and admire tge view. We can design these juliettes to position both front and back of the building or as porches to create a covered area below.
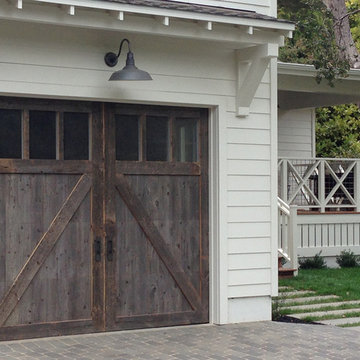
Photo of an expansive traditional attached three-car garage in Los Angeles.
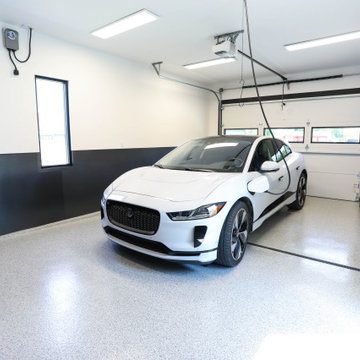
Automobile aficionado's garage, complete with ChargePoint Smart charging station, epoxy flooring and Cobalt blue garage cabinets from Challenger Designs, Nappanee, Indiana.
General Contracting by Martin Bros. Contracting, Inc.; Architectural Design by Helman Sechrist Architecture; Interior Design by Homeowner; Photography by Marie Martin Kinney.
Images are the property of Martin Bros. Contracting, Inc. and may not be used without written permission.
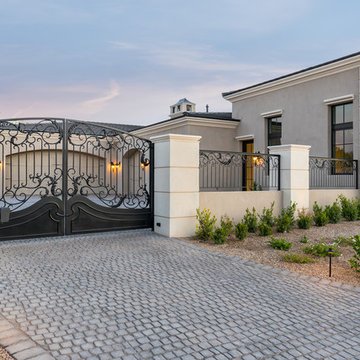
We love the custom wrought iron gated driveway and the use of natural stone pavers, not to mention the formal front courtyard!
Photo of an expansive mediterranean attached four-car garage in Phoenix.
Photo of an expansive mediterranean attached four-car garage in Phoenix.
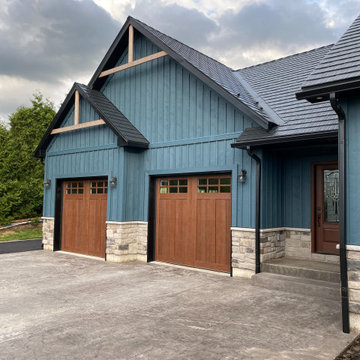
3 - Canyon Ridge 5- Layer Fibreglass Garage Doors Size - 9'0" x 8'0".
5 - Rustic Fibreglass Front Entry Doors with Patina Hardware - Various Sizes.
1 - Avante Glass Aluminum Garage Door anodized in Black Size - 8'0" x 7'0"
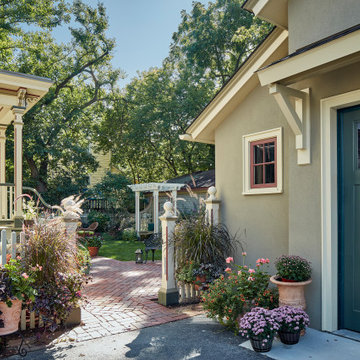
Design ideas for a mid-sized country detached one-car garage in Chicago.
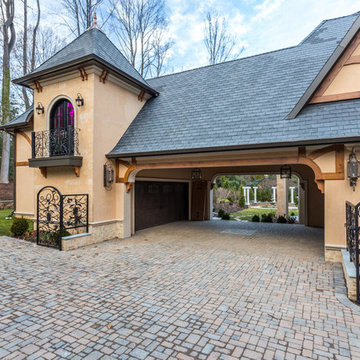
Inspiration for an expansive traditional attached three-car porte cochere in DC Metro.
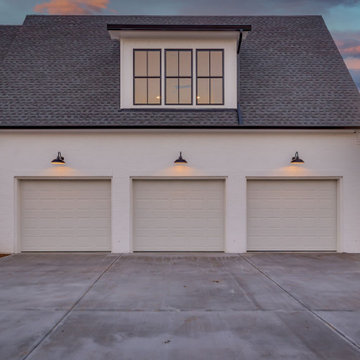
Martin New Construction Home
This is an example of an expansive country attached three-car garage in Raleigh.
This is an example of an expansive country attached three-car garage in Raleigh.
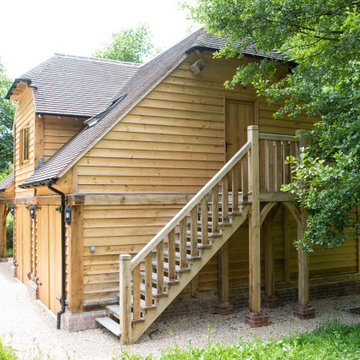
Our customer in Arundel, West Sussex was looking to add in a triple garage and wanted to gain a home office studio space as part of the build. A bespoke double storey oak barn garage was the perfect solution to meet the required needs. The use of quality British oak also worked well with their existing property and country surroundings, creating an elegant building despite its more practical and utilitarian uses. The natural colours of oak beam frame and cladding blend seamlessly with the surroundings and the contrast of the dark roof tiles give it a smart and contemporary edge. Proof that a garage does not have to be uninteresting.
Our specialist team did all the frame construction, cladding, window fitting, tiling, and in this case the groundworks, electrics, internal finishes and decorating as well as landscaping around the building were carried out by the customers contractor. Even through a pandemic, Christmas holidays and winter weather the building was up and finished within 12 weeks and just look at the stunning results!
The lower storey has given the client two large garages with double barn doors, creating a covered and secure area to store cars as well as providing a workshop and storage area. There is also a covered car port area for sheltered storage of another vehicle. The upper storey has provided the client with a spacious home office studio. The front of the building has a dormer window area, providing more ceiling height and space as well as letting in plenty of sunlight. The client also chose to add opening roof light windows either side in the roof to add further ventilation and light to the space. The office space is accessed by an attractive external oak staircase to right side of the building. The quality of the finish is just exquisite and the traditional finishing details such as the arched oak beams and peg construction really show the craftmanship that goes into creating an oak building. The lantern outside lighting just adds that final touch of style to this beautiful oak building.
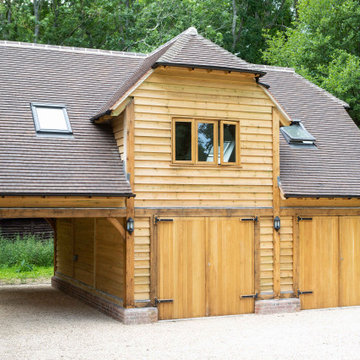
Our customer in Arundel, West Sussex was looking to add in a triple garage and wanted to gain a home office studio space as part of the build. A bespoke double storey oak barn garage was the perfect solution to meet the required needs. The use of quality British oak also worked well with their existing property and country surroundings, creating an elegant building despite its more practical and utilitarian uses. The natural colours of oak beam frame and cladding blend seamlessly with the surroundings and the contrast of the dark roof tiles give it a smart and contemporary edge. Proof that a garage does not have to be uninteresting.
Our specialist team did all the frame construction, cladding, window fitting, tiling, and in this case the groundworks, electrics, internal finishes and decorating as well as landscaping around the building were carried out by the customers contractor. Even through a pandemic, Christmas holidays and winter weather the building was up and finished within 12 weeks and just look at the stunning results!
The lower storey has given the client two large garages with double barn doors, creating a covered and secure area to store cars as well as providing a workshop and storage area. There is also a covered car port area for sheltered storage of another vehicle. The upper storey has provided the client with a spacious home office studio. The front of the building has a dormer window area, providing more ceiling height and space as well as letting in plenty of sunlight. The client also chose to add opening roof light windows either side in the roof to add further ventilation and light to the space. The office space is accessed by an attractive external oak staircase to right side of the building. The quality of the finish is just exquisite and the traditional finishing details such as the arched oak beams and peg construction really show the craftmanship that goes into creating an oak building. The lantern outside lighting just adds that final touch of style to this beautiful oak building.
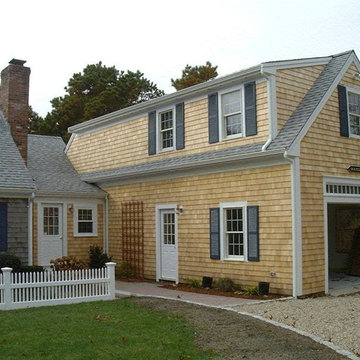
One car, long, garage addition with back workshop and 2nd floor office space. New breezeway entrance into house as well.
Large traditional attached two-car workshop in Boston.
Large traditional attached two-car workshop in Boston.
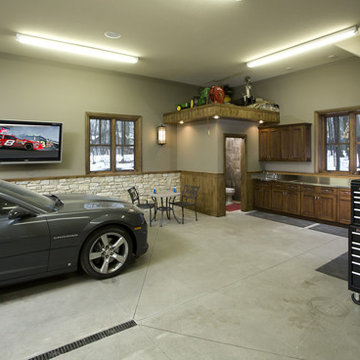
Photography: Landmark Photography
Design ideas for a large traditional detached two-car workshop in Minneapolis.
Design ideas for a large traditional detached two-car workshop in Minneapolis.
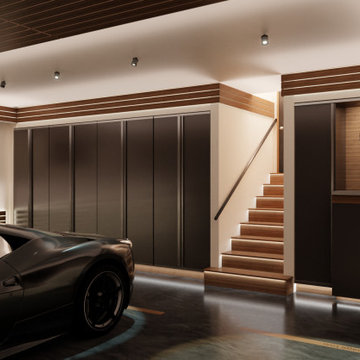
This project grew out of the need for custom storage solutions. A vacuum system, faucet and hose, and recycling bins are all accessible but hidden.
This Lake Drive garage renovation was designed to showcase the clients' stunning cars. This space was inspired by contemporary art gallery features. It includes synchronized tunable lighting, a hidden garage door, mahogany inlays, and beautiful metal cabinets.
Garage Design Ideas
6
