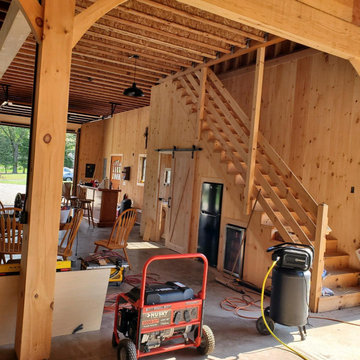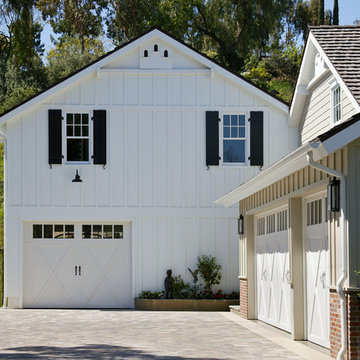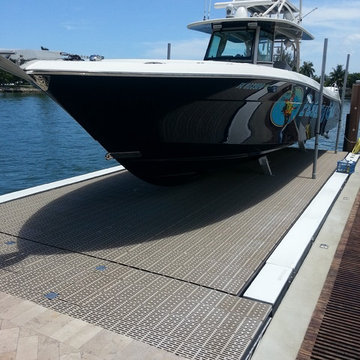Garage Design Ideas
Refine by:
Budget
Sort by:Popular Today
121 - 140 of 2,133 photos
Item 1 of 2
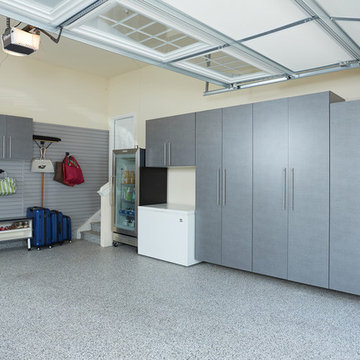
This garage is used for many purposes including storage for items you don't want to see that can be hidden behind doors. The tall and upper cabinets are great to hold additional overflow bulk items like paper goods or water bottles, to bins for off season items or bulky kitchen items, sporting equipment, tools and more The inch thick shelves are perfect for storing heavier items like paint cans and tools. The sports bench area allows all family members to get ready for outdoor activities and to store sports and hobby equipment and shoes like an outdoor mudroom space. The slatwall makes for a decorative look around the windows and is handy to store bikes using vertical bike hooks. This garage also a features PremierGarage's PremierOne garage flooring in Smoke. It is easy to clean, hides dirt, and tremendously durable with UV protectant.
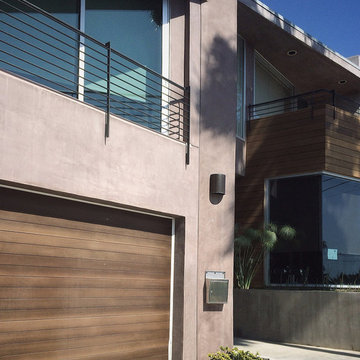
A slatted wood garage door, custom built to match the new cedar rainscreen, adds texture to the angled forms and contemporary exterior massing.
[myd studio, inc]
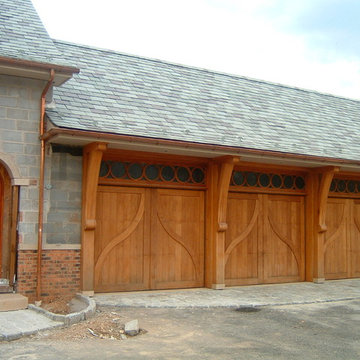
Suburban Overhead Doors
Design ideas for a large traditional detached three-car workshop in Philadelphia.
Design ideas for a large traditional detached three-car workshop in Philadelphia.
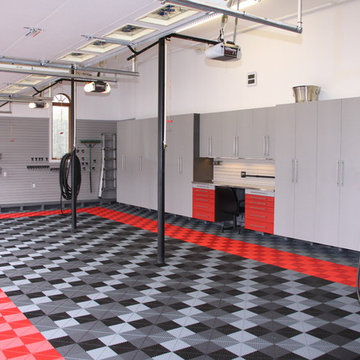
All About Closets
Photo of a large contemporary attached three-car garage in Newark.
Photo of a large contemporary attached three-car garage in Newark.
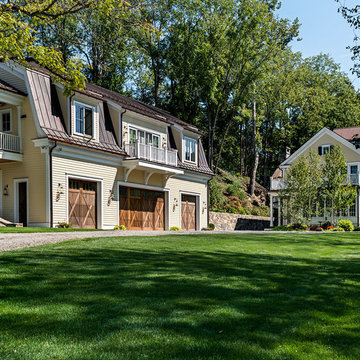
rob karosis
Expansive country detached four-car workshop in New York.
Expansive country detached four-car workshop in New York.
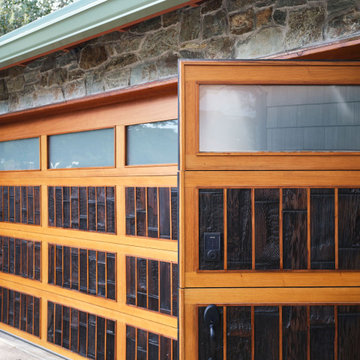
Custom Garage Door with Walk In Entry. Burnt wood panels from local fire area. Shou Sugi Bon
Photo of a mid-sized country attached two-car garage in Other.
Photo of a mid-sized country attached two-car garage in Other.
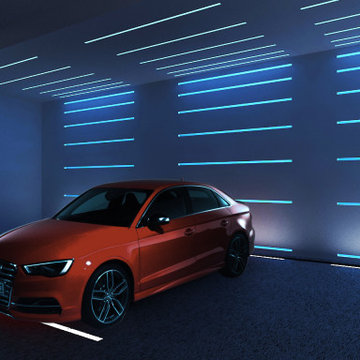
Il garage visto come galleria d'arte...per ospitare macchine di lusso e quadri.
Luci led incassate a pavimento...un progetto ispirato a
Tron Legacy
This is an example of an expansive contemporary detached four-car garage.
This is an example of an expansive contemporary detached four-car garage.
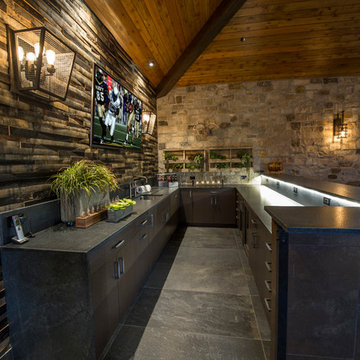
J Grammling Photos
Photo of an expansive arts and crafts attached workshop in Denver.
Photo of an expansive arts and crafts attached workshop in Denver.
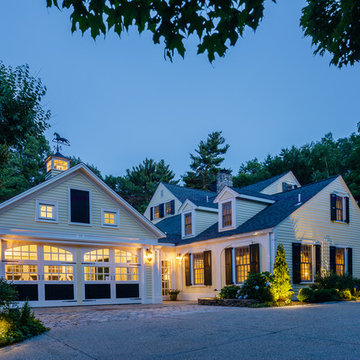
High end renovation, Colonial home, operable shutters, Dutch Doors
Raj Das Photography
This is an example of a large traditional attached four-car carport in Boston.
This is an example of a large traditional attached four-car carport in Boston.
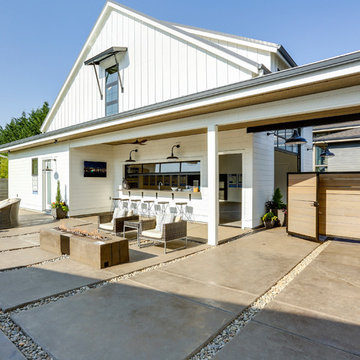
REPIXS
This is an example of an expansive country detached four-car workshop in Portland.
This is an example of an expansive country detached four-car workshop in Portland.
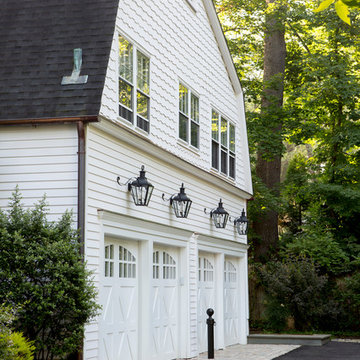
The new carriage style garage doors add character and detail to the previous simple exterior.
This is an example of an expansive traditional detached four-car garage in New York.
This is an example of an expansive traditional detached four-car garage in New York.
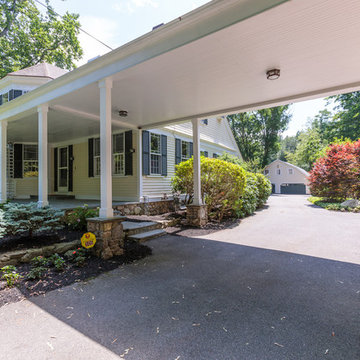
Character infuses every inch of this elegant Claypit Hill estate from its magnificent courtyard with drive-through porte-cochere to the private 5.58 acre grounds. Luxurious amenities include a stunning gunite pool, tennis court, two-story barn and a separate garage; four garage spaces in total. The pool house with a kitchenette and full bath is a sight to behold and showcases a cedar shiplap cathedral ceiling and stunning stone fireplace. The grand 1910 home is welcoming and designed for fine entertaining. The private library is wrapped in cherry panels and custom cabinetry. The formal dining and living room parlors lead to a sensational sun room. The country kitchen features a window filled breakfast area that overlooks perennial gardens and patio. An impressive family room addition is accented with a vaulted ceiling and striking stone fireplace. Enjoy the pleasures of refined country living in this memorable landmark home.
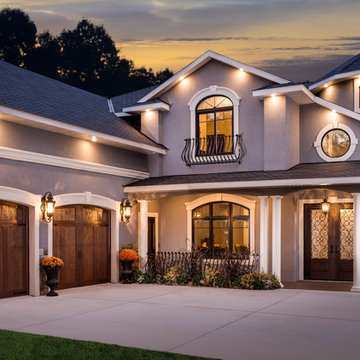
Clopay Canyon Ridge Collection Limited Edition Series faux wood carriage house garage doors won;t rot, warp or crack. Insulated for superior energy efficiency. Five layer construction. Model shown: Design 12 with Solid Arch top, Pecky Cypress cladding with Clear Cypress overlays. Many panel designs, optional decorative windows and hardware available. Overhead operation.
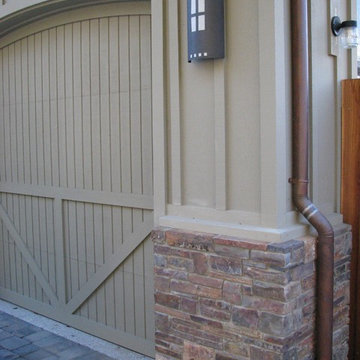
5000 square foot custom home with pool house and basement in Saratoga, CA (San Francisco Bay Area). The exterior is in a modern farmhouse style with bat on board siding and standing seam metal roof. Luxury features include Marvin Windows, copper gutters throughout, natural stone columns and wainscot, and a sweeping paver driveway. The interiors are more traditional.
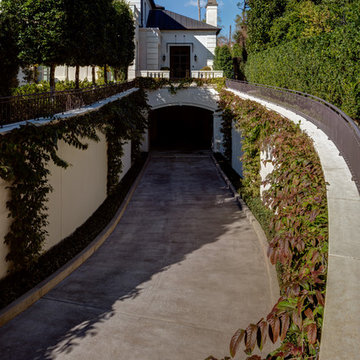
River Oaks, 2013 - New Construction
Inspiration for a transitional garage in Houston.
Inspiration for a transitional garage in Houston.
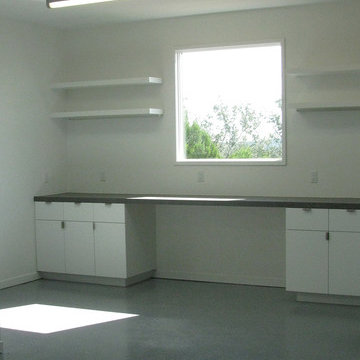
alterstudio architecture llp / Lighthouse Solar / JFH
Large modern detached three-car garage in Austin.
Large modern detached three-car garage in Austin.
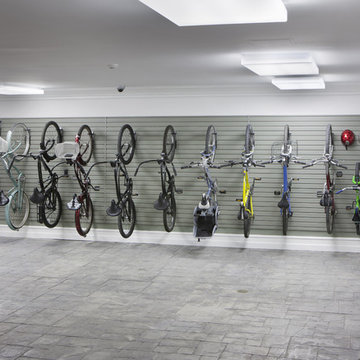
Flow Wall panel and vertical bike hooks will get your bikes hung up off the floor and out of the way, saving your valuable floor space.
Inspiration for a large contemporary garage in Salt Lake City.
Inspiration for a large contemporary garage in Salt Lake City.
Garage Design Ideas
7
