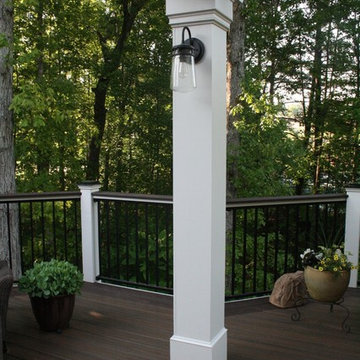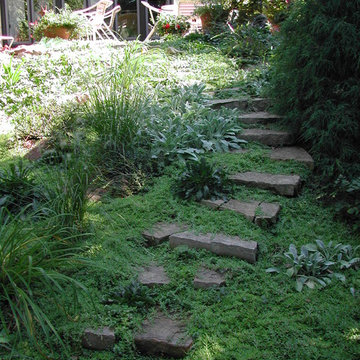49,803 Green Arts and Crafts Home Design Photos
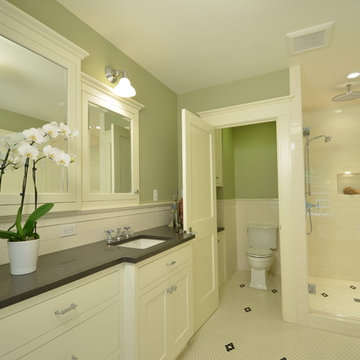
The homeowners desired a more usable layout with timeless appeal in keeping with their historic home. New vanity cabinets with smart storage replaced pedestal sinks. The custom built-in medicine cabinets provide additional spots for bathroom necessities. Classic finishes, black and white hex tile floors, and a soothing green keep the space looking fresh while tying it into the historic roots of the home.
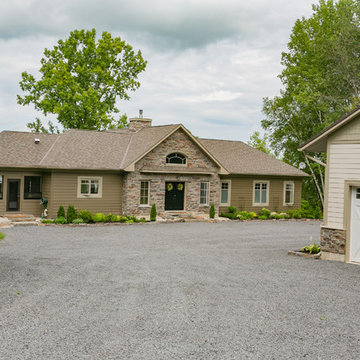
Marc Polidoro Photography
Design ideas for a mid-sized arts and crafts one-storey brown house exterior in Toronto with concrete fiberboard siding, a gable roof and a shingle roof.
Design ideas for a mid-sized arts and crafts one-storey brown house exterior in Toronto with concrete fiberboard siding, a gable roof and a shingle roof.
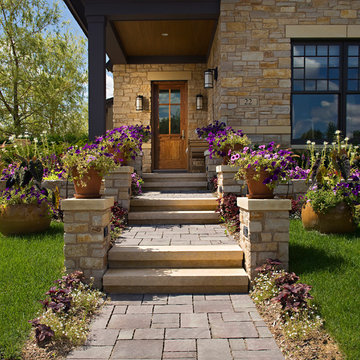
Belgard Urbana pavers at walkway
Mid-sized arts and crafts front yard partial sun formal garden in Orange County with a container garden and natural stone pavers for summer.
Mid-sized arts and crafts front yard partial sun formal garden in Orange County with a container garden and natural stone pavers for summer.
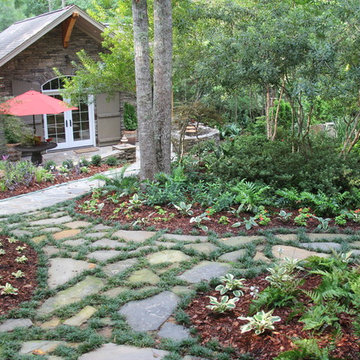
Mid-sized arts and crafts one-storey house exterior in Atlanta with stone veneer, a gable roof and a shingle roof.
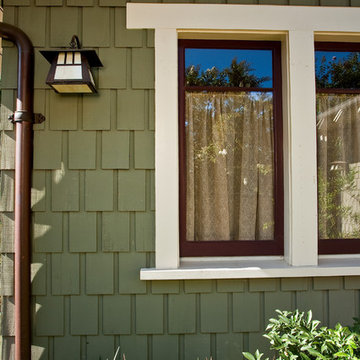
Design ideas for a mid-sized arts and crafts one-storey green exterior in Los Angeles with wood siding and a flat roof.
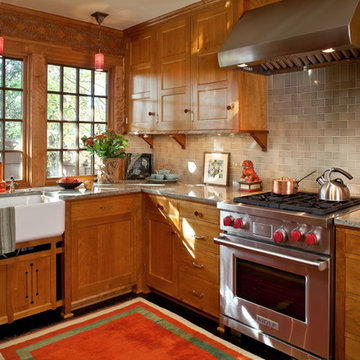
Architecture & Interior Design: David Heide Design Studio
Photography: William Wright
This is an example of an arts and crafts l-shaped kitchen in Minneapolis with a farmhouse sink, recessed-panel cabinets, medium wood cabinets, granite benchtops, subway tile splashback, stainless steel appliances, dark hardwood floors and grey splashback.
This is an example of an arts and crafts l-shaped kitchen in Minneapolis with a farmhouse sink, recessed-panel cabinets, medium wood cabinets, granite benchtops, subway tile splashback, stainless steel appliances, dark hardwood floors and grey splashback.
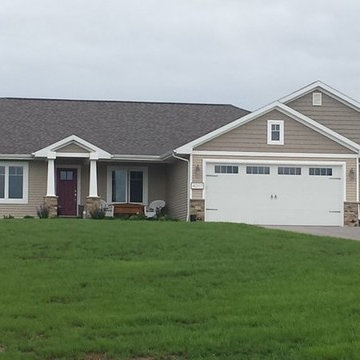
A craftsman rambler in a classic color scheme makes a timeless first impression. The home features tan siding with crisp white trim, stone accents and a rich burgundy front door, as well as a large garage and welcoming covered front porch.
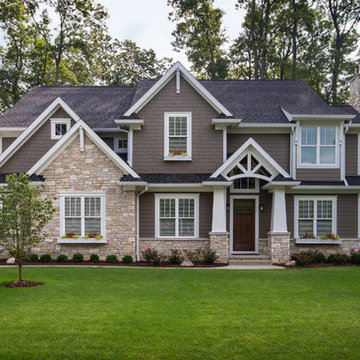
After building their first home this Bloomfield couple didn't have any immediate plans on building another until they saw this perfect property for sale. It didn't take them long to make the decision on purchasing it and moving forward with another building project. With the wife working from home it allowed them to become the general contractor for this project. It was a lot of work and a lot of decision making but they are absolutely in love with their new home. It is a dream come true for them and I am happy they chose me and Dillman & Upton to help them make it a reality.
Photo By: Kate Benjamin
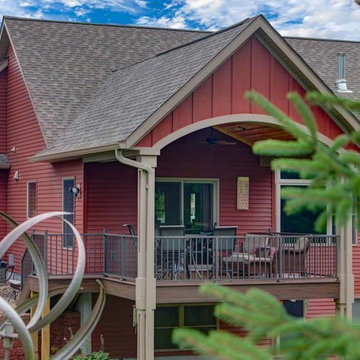
Ella Studios
Inspiration for a mid-sized arts and crafts backyard verandah in Minneapolis with decking and a roof extension.
Inspiration for a mid-sized arts and crafts backyard verandah in Minneapolis with decking and a roof extension.
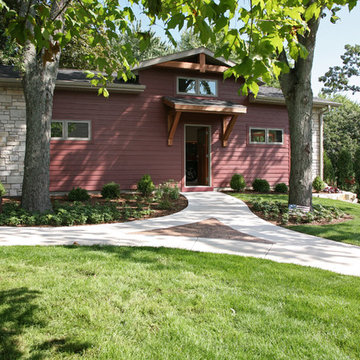
This East Troy home on Booth Lake had a few drainage issues that needed to be resolved, but one thing was clear, the homeowners knew with the proper design features, their property had amazing potential to be a fixture on the lake.
Starting with a redesign of the backyard, including retaining walls and other drainage features, the home was then ready for a radical facelift. We redesigned the entry of the home with a timber frame portico/entryway. The entire portico was built with the old-world artistry of a mortise and tenon framing method. We also designed and installed a new deck and patio facing the lake, installed an integrated driveway and sidewalk system throughout the property and added a splash of evening effects with some beautiful architectural lighting around the house.
A Timber Tech deck with Radiance cable rail system was added off the side of the house to increase lake viewing opportunities and a beautiful stamped concrete patio was installed at the lower level of the house for additional lounging.
Lastly, the original detached garage was razed and rebuilt with a new design that not only suits our client’s needs, but is designed to complement the home’s new look. The garage was built with trusses to create the tongue and groove wood cathedral ceiling and the storage area to the front of the garage. The secondary doors on the lakeside of the garage were installed to allow our client to drive his golf cart along the crushed granite pathways and to provide a stunning view of Booth Lake from the multi-purpose garage.
Photos by Beth Welsh, Interior Changes
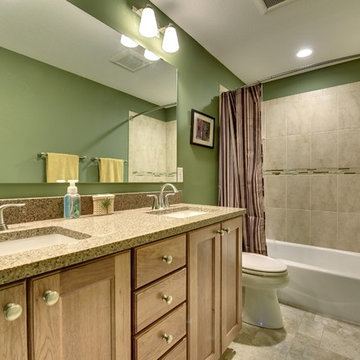
Spacecrafting, LLC.
Mid-sized arts and crafts bathroom in Minneapolis with a drop-in sink, recessed-panel cabinets, light wood cabinets, granite benchtops, an alcove tub, a corner shower, beige tile, ceramic tile and green walls.
Mid-sized arts and crafts bathroom in Minneapolis with a drop-in sink, recessed-panel cabinets, light wood cabinets, granite benchtops, an alcove tub, a corner shower, beige tile, ceramic tile and green walls.
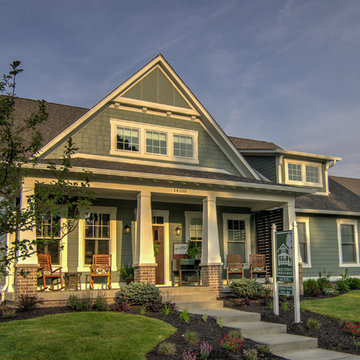
Soft, refreshing colors combine with comfortable furnishing and statement lighting in this elegant home:
Project completed by Wendy Langston's Everything Home interior design firm , which serves Carmel, Zionsville, Fishers, Westfield, Noblesville, and Indianapolis.
For more about Everything Home, click here: https://everythinghomedesigns.com/
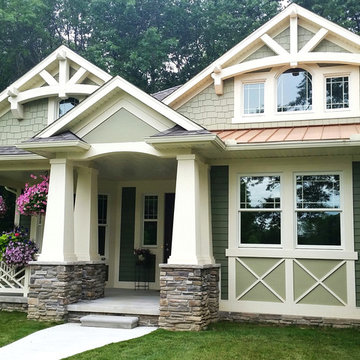
House Plan 23503JD is one of our favorite Craftsman/Bungalow-esque house plans. We're thrilled with our client's final product built in Michigan. This 3 Bedroom, 2 bath home has beautiful decorative trusses, a great combination of stone, siding, and shingles, a standing seam metal roof over the front bedroom, and a lovely front porch.
Ready when you are! Where do YOU want to build?
Specs-at-a-glance
3 Bedrooms
2 Baths
1,900+ Sq. Ft.
Plans: http://bit.ly/23503jd
#readywhenyouare
#bungalow
#houseplan
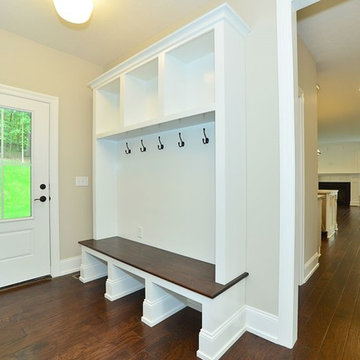
Mudroom with rear entrance
- photo by Kristina Schmidt Photography
Mid-sized arts and crafts mudroom in Other with beige walls, medium hardwood floors, a single front door and a white front door.
Mid-sized arts and crafts mudroom in Other with beige walls, medium hardwood floors, a single front door and a white front door.
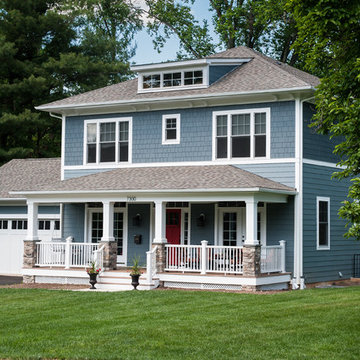
Beautiful new home in Falls Church
Design ideas for a large arts and crafts two-storey blue exterior in DC Metro with vinyl siding.
Design ideas for a large arts and crafts two-storey blue exterior in DC Metro with vinyl siding.

Rock detail on the pillars and the sides of the house are set off with white trim and darker siding. Even the dogs are loving the look!
Photo by Brice Ferre
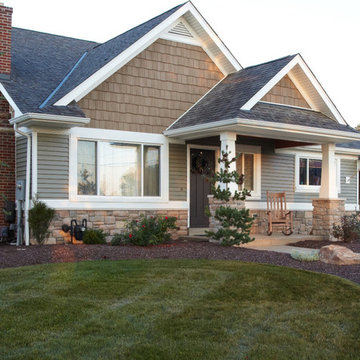
outdoor wall lantern, path light, landscape light, beige exterior walls, green exterior walls, shake siding, panel siding, stone façade, stone veneer, stone column, column, covered front porch, portico, brick fireplace, wood rocking chair, carriage garage door, wood garage door, front landscape, concrete front porch
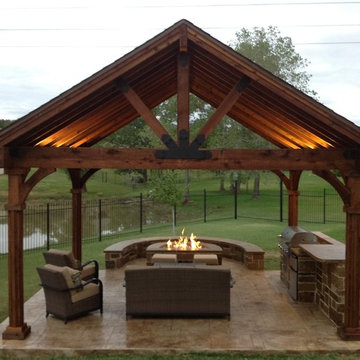
This is an example of a mid-sized arts and crafts backyard patio in Dallas with an outdoor kitchen, stamped concrete and a gazebo/cabana.
49,803 Green Arts and Crafts Home Design Photos
8



















