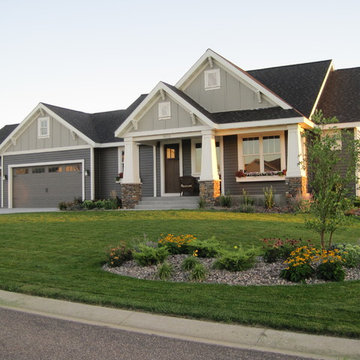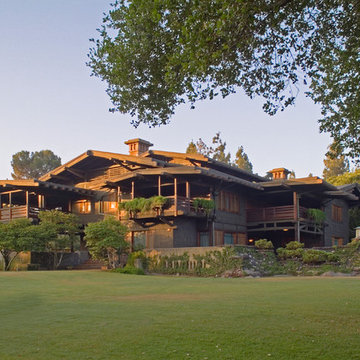49,746 Green Arts and Crafts Home Design Photos
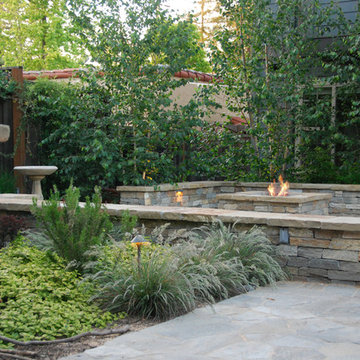
verdancedesign
Design ideas for a large arts and crafts backyard full sun garden in San Francisco with a fire feature and decomposed granite.
Design ideas for a large arts and crafts backyard full sun garden in San Francisco with a fire feature and decomposed granite.
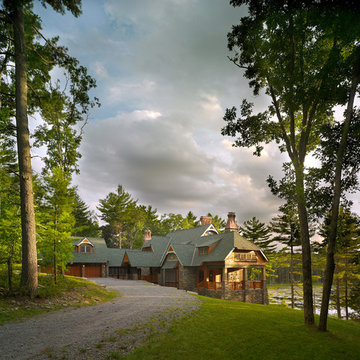
Don Pearse Photographers
This is an example of an arts and crafts exterior in Philadelphia.
This is an example of an arts and crafts exterior in Philadelphia.
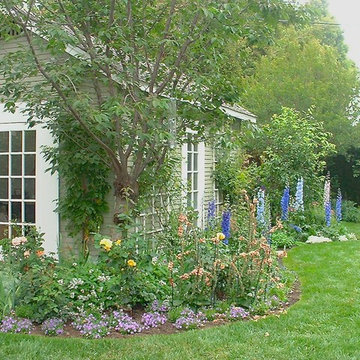
Mid-sized arts and crafts backyard formal garden in Los Angeles with gravel.
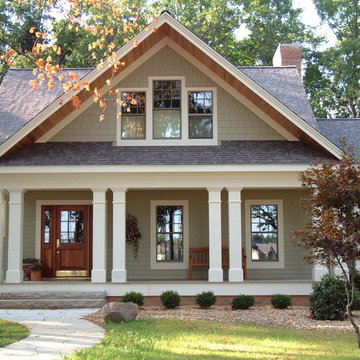
photo credit GREGORY M. RICHARD COPYRIGHT © 2013
Photo of an arts and crafts exterior in Other.
Photo of an arts and crafts exterior in Other.
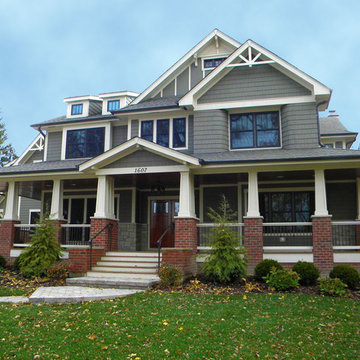
This is an example of an arts and crafts three-storey grey exterior in Chicago.
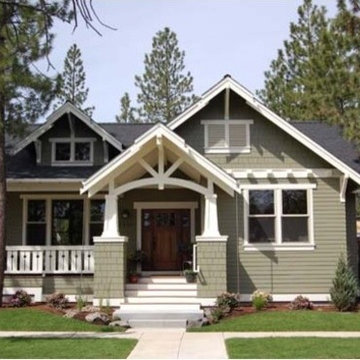
House Plan 434-17
Call 1-800-913-2350
Plan 434-17
Starting at $750.00
Call to order at 1-800-913-2350
Square Feet
1749 sq ft
Bedrooms
3
Baths
2.00
Garage Stalls
2
Stories
1
Width
43 ft
Depth
80 ft
Plans
Main Floor
Reverse
Plan Description
Single story craftsman home suited with open floor plan.
Single story home.
Specifications
Plan Styles
Traditional
Cape Cod
Ranch
Cottage
Country / Farmhouse
Bungalow / Craftsman
Beach
Garage
Rear Garage
Bedroom
Main Floor Master Bed Bath
Main Floor Bed Bath
Walk In Closet
Basic Features
Bedrooms
3
Baths
2.00
Garage Stalls
2
Stories
1
Area
Total Sq Ft
1749 sq ft
Patios Sq Ft
128 sq ft
Main Floor Sq Ft
1749 sq ft
Garage Sq Ft
495 sq ft
Porch Sq Ft
210 sq ft
Designer Notes
Plan Type
Single family
Plan Features
Energy Efficient Design
More
Suited For Vacation Home
Unique Features
Empty Nester
Roof
Roof Load
25
Roof Pitch 2
5
Roof Pitch
9
Roof Type
Composition
Roof Framing
Stick framed
Extra Rooms
Volume Vaulted Ceiling
Storage Area
Open Floor Plan
Great Room Living Room
Main Floor Laundry
Environmental
Seismic Rating
C
Wind Rating
85
Insulation
Code min. or better
Kitchen
Walk In Pantry Cabinet Pantry
Kitchen Island
Outdoor
Covered Front Porch
Covered Rear Porch
Grill Deck Sundeck
Entryway
Friend S Entry
Mud Room
Dimension
Height
20 ft
Width
43 ft
Depth
80 ft
Wall
Exterior Wall Finish
Lap siding/ wood shingles
Framing
2x6 wood studs @ 16" o.c.
Ceiling
Ceiling Details
Vaulted Living Room w/ functional dormer above.
9'-0" ceilings compliment the wonderful, open floor plan.
Garage Ceiling Ft
9 ft
Main Ceiling Ft
9 ft
Lot Characteristics
Suited For Sloping Lot
Suited For View Lot
Suited For Narrow Lot
Suited For Corner Lot
Pricing
Plan Set
Price
Basic Construction Package
$750.00
Basic Plus Construction Package
$900.00
CAD Set
$1500.00
Master Set
$1050.00
PDF Set
$1050.00
Single Set
$1050.00
Foundation
Price
Crawlspace
+$0.00
Additional Construction Sets
Price
Each Additional Set
+$50.00
Right-Reading Reverse
Price
Each
+$300.00
Mirror Re
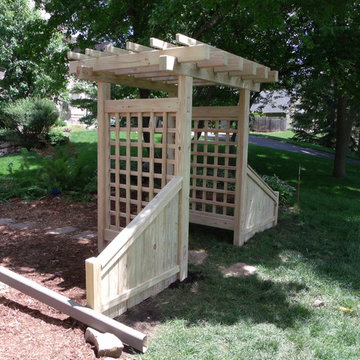
This project consist of a very large privacy fence system and two arbors with attached trellises.
What I think I have accomplished here is a good marriage between the garden structure and the home. The home itself in what we call its "previous life" was a real operating barn.
The attached photos that I have taken for this display show both before and after shots of the home and surrounding grounds.
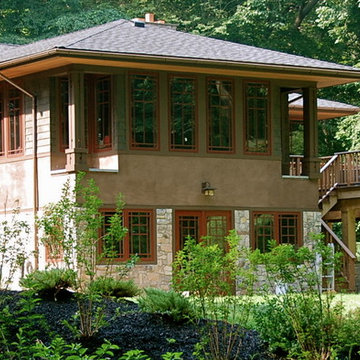
We developed a plan to lift the house slightly off the foundation, so that we could make the damp, low-ceiling basement taller and dry, by excavating deeper. We lifted the house off its foundation and dug the basement out deeper, to add 32" of height to the "Garden Level". The Great Room addition over a new Master Bedroom on the Garden Level adds new life to the yard that faces the bay in the distance.
photo by Glen Grayson, AIA
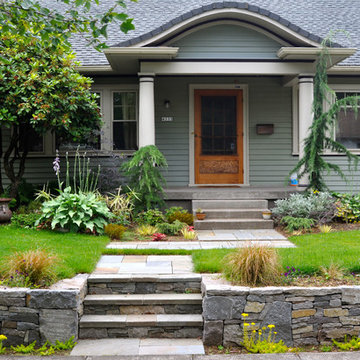
Photo: Rocco Nardelli
This is an example of an arts and crafts front yard garden in Portland with a retaining wall.
This is an example of an arts and crafts front yard garden in Portland with a retaining wall.
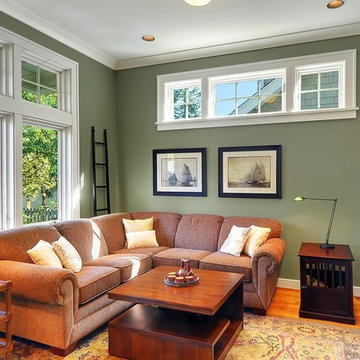
Inspiration for an arts and crafts family room in Seattle with green walls, medium hardwood floors and a freestanding tv.
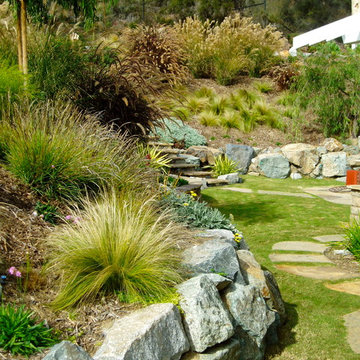
Solana Beach project with architect Damian Baumhover, installation of all exterior landscaping and hardscape by Rob Hill Landscape architect/contractor - Hill's landscapes inc
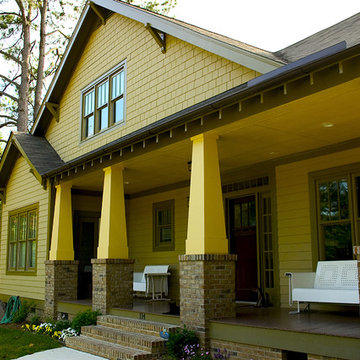
This is an example of an arts and crafts exterior in Raleigh with wood siding.
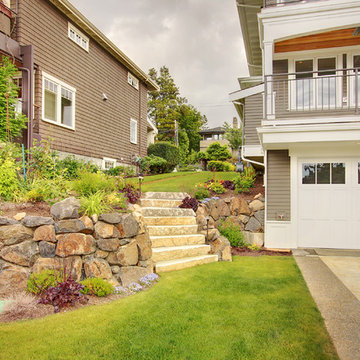
This is an example of a large arts and crafts side yard garden in Seattle with a retaining wall.
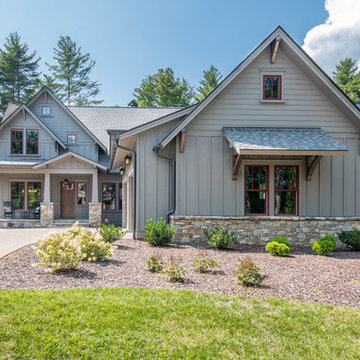
Ryan Theede
This is an example of a large arts and crafts two-storey house exterior in Other with mixed siding.
This is an example of a large arts and crafts two-storey house exterior in Other with mixed siding.
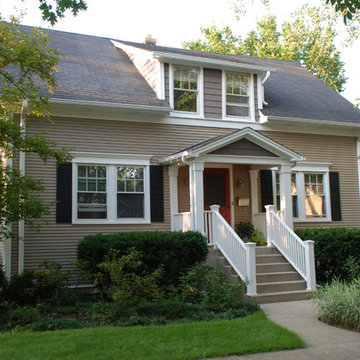
Wilmette, IL Siding Remodel by Siding & Windows Group Ltd. This Cape Cod Style Home in Wimette, IL had the Exterior updated, where we installed Royal Residential CertainTeed Cedar Impressions Vinyl Siding in Lap on the first elevation and Shake on the second elevation. Exterior Remodel was complete with restoration of window trim, top, middle & bottom frieze boards with drip edge, soffit & fascia, restoration of corner posts, and window crossheads with crown moldings
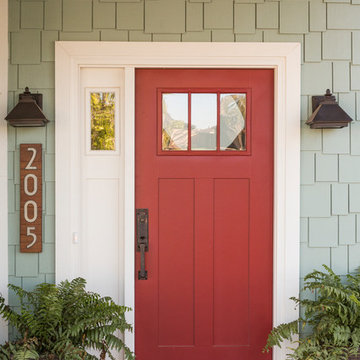
This is an example of a large arts and crafts front door in Austin with a single front door and a red front door.
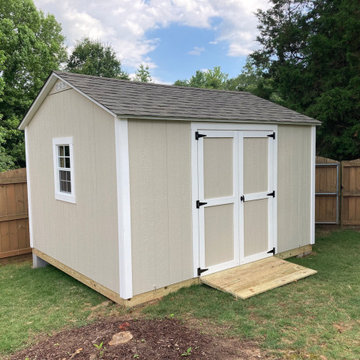
Check out this 10' x 12' shed built in Simpsonville, SC! Upgrades include a ramp, two interior motion sensor solar powered lights, a work bench, and custom paint color.
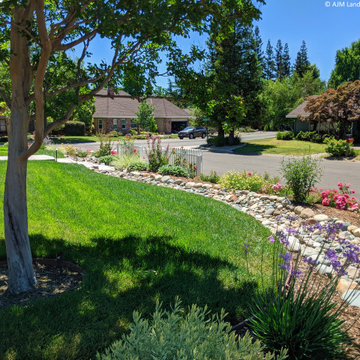
Cottage-style front yard landscape
Photo of an arts and crafts front yard full sun garden in Sacramento with with rock feature.
Photo of an arts and crafts front yard full sun garden in Sacramento with with rock feature.
49,746 Green Arts and Crafts Home Design Photos
5



















