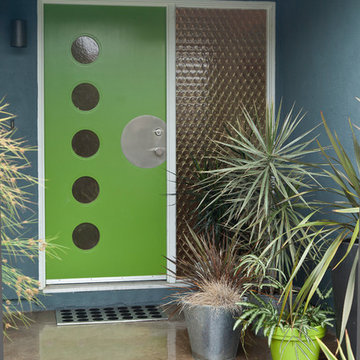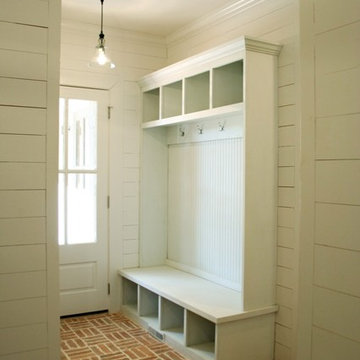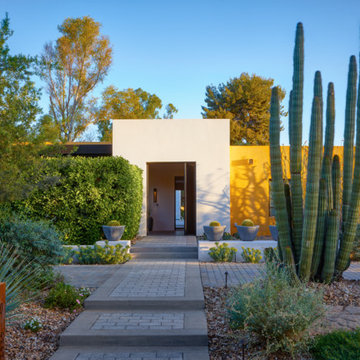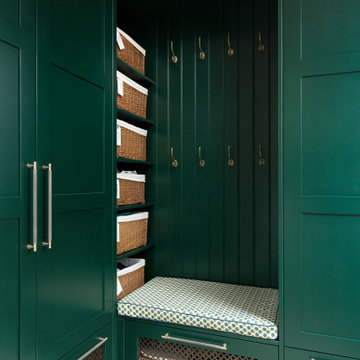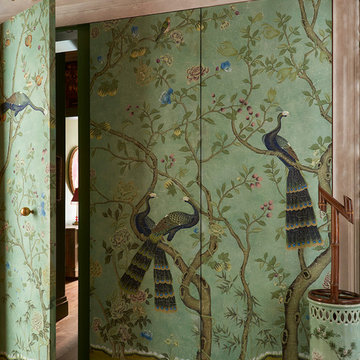Green Entryway Design Ideas
Refine by:
Budget
Sort by:Popular Today
21 - 40 of 14,464 photos
Item 1 of 2
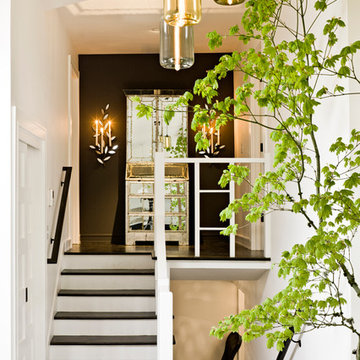
A restrained color palette—ebony floors, white walls, and textiles and tiles in various shades of green—creates a sense of repose.
This is an example of a midcentury entryway in Portland with white walls.
This is an example of a midcentury entryway in Portland with white walls.
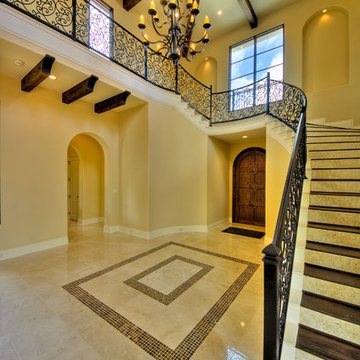
Design ideas for a large mediterranean foyer in Austin with yellow walls, marble floors, a single front door and a dark wood front door.
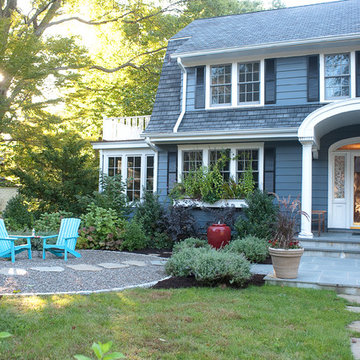
"The circular seating area links a large side yard with the equally large front yard, giving both a raison d'etre.
The rounded "carpet" of crushed stone has some nice detailing, including the block edging and the flagstone path that cuts through it. Not too casual; not too formal. Definitely inviting.
The rounded area (complete with two charming turquoise Adirondack chairs and a small side table) serves the same purpose as a front porch, providing bonus seating to the two benches on the entry threshold of this traditional home. This side yard treatment is both attractive and neighbor friendly."
Debra Prinzing
More at www.WestoverLD.com
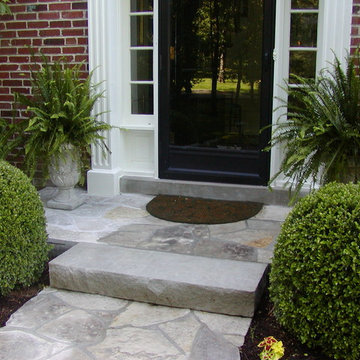
Designed by Bob Wilhelm: Grey / Off White Flagstone and Stone Slab staircase and driveway entry.
Inspiration for a traditional entryway in St Louis.
Inspiration for a traditional entryway in St Louis.
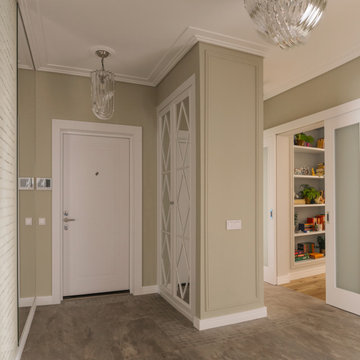
Design ideas for a contemporary front door in Moscow with beige walls, a single front door, a white front door and brown floor.
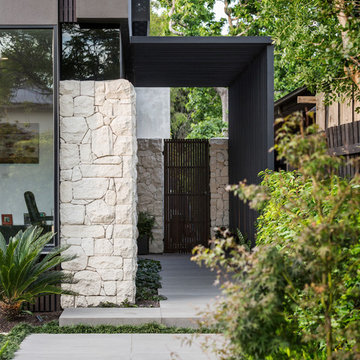
Landscape Design - COS Design, Melbourne
This is an example of a contemporary entryway in Melbourne.
This is an example of a contemporary entryway in Melbourne.
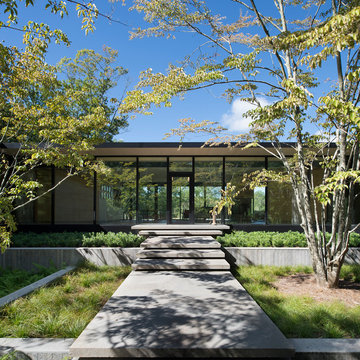
© Bates Masi + Architects
Modern front door in New York with a single front door and a glass front door.
Modern front door in New York with a single front door and a glass front door.
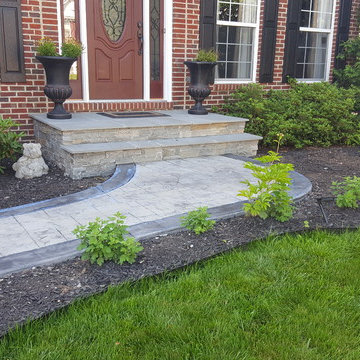
Clean and beautifully tinted stamped concrete entryway leading to the front of the house.
Inspiration for a traditional entryway in DC Metro with concrete floors and grey floor.
Inspiration for a traditional entryway in DC Metro with concrete floors and grey floor.
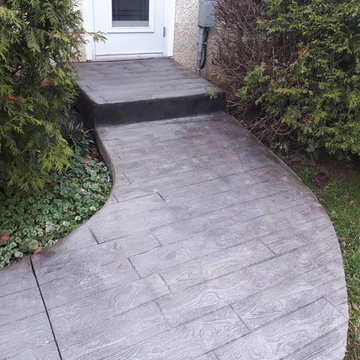
Small Walkway into the bathroom from the hot tub pad.
Photo of a front door in Other with concrete floors and grey floor.
Photo of a front door in Other with concrete floors and grey floor.
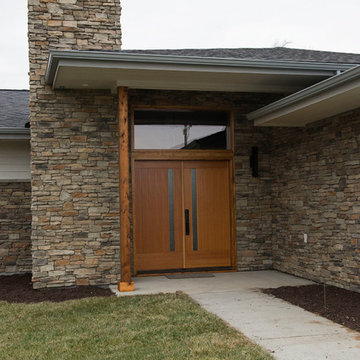
Welcoming double doors with large glass transom above, with stacked ledgestone intersecting with low roof lines. Inspired by Frank Lloyd Wright architecture, this home features clean modern lines and beautiful custom wood and stone elements.
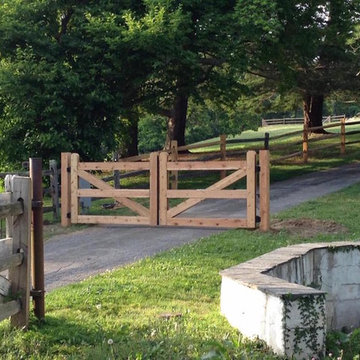
Cedar automated gates with a steel 2" box tubing support structure throughout.
Design ideas for a country entryway in Wilmington.
Design ideas for a country entryway in Wilmington.
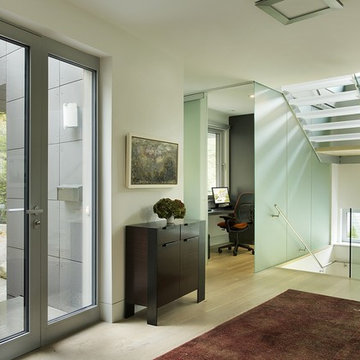
OVERVIEW
Set into a mature Boston area neighborhood, this sophisticated 2900SF home offers efficient use of space, expression through form, and myriad of green features.
MULTI-GENERATIONAL LIVING
Designed to accommodate three family generations, paired living spaces on the first and second levels are architecturally expressed on the facade by window systems that wrap the front corners of the house. Included are two kitchens, two living areas, an office for two, and two master suites.
CURB APPEAL
The home includes both modern form and materials, using durable cedar and through-colored fiber cement siding, permeable parking with an electric charging station, and an acrylic overhang to shelter foot traffic from rain.
FEATURE STAIR
An open stair with resin treads and glass rails winds from the basement to the third floor, channeling natural light through all the home’s levels.
LEVEL ONE
The first floor kitchen opens to the living and dining space, offering a grand piano and wall of south facing glass. A master suite and private ‘home office for two’ complete the level.
LEVEL TWO
The second floor includes another open concept living, dining, and kitchen space, with kitchen sink views over the green roof. A full bath, bedroom and reading nook are perfect for the children.
LEVEL THREE
The third floor provides the second master suite, with separate sink and wardrobe area, plus a private roofdeck.
ENERGY
The super insulated home features air-tight construction, continuous exterior insulation, and triple-glazed windows. The walls and basement feature foam-free cavity & exterior insulation. On the rooftop, a solar electric system helps offset energy consumption.
WATER
Cisterns capture stormwater and connect to a drip irrigation system. Inside the home, consumption is limited with high efficiency fixtures and appliances.
TEAM
Architecture & Mechanical Design – ZeroEnergy Design
Contractor – Aedi Construction
Photos – Eric Roth Photography
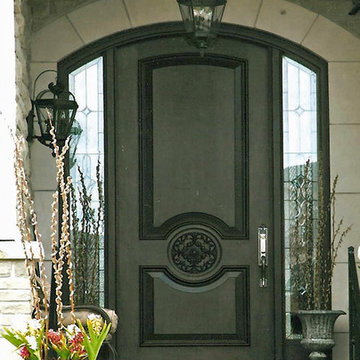
Design ideas for a mid-sized transitional front door in Toronto with beige walls, a single front door and a black front door.
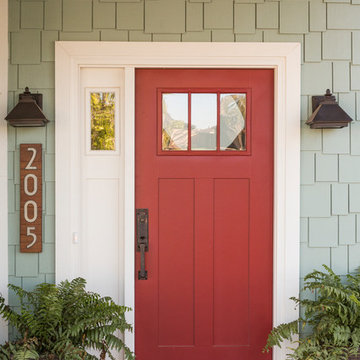
This is an example of a large arts and crafts front door in Austin with a single front door and a red front door.
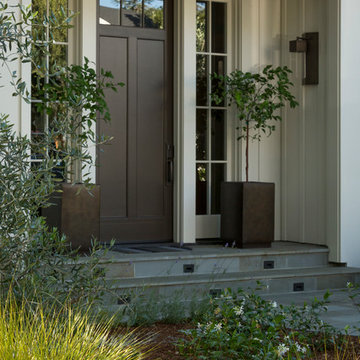
Scott Hargis
Inspiration for a transitional front door in San Francisco with a single front door and a brown front door.
Inspiration for a transitional front door in San Francisco with a single front door and a brown front door.
Green Entryway Design Ideas
2
