39,071 Green Home Design Photos
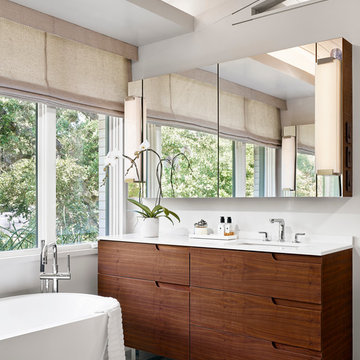
Casey Dunn Photography
Inspiration for a mid-sized contemporary master bathroom in Austin with a freestanding tub, white walls, ceramic floors, an undermount sink, solid surface benchtops, medium wood cabinets, white benchtops and flat-panel cabinets.
Inspiration for a mid-sized contemporary master bathroom in Austin with a freestanding tub, white walls, ceramic floors, an undermount sink, solid surface benchtops, medium wood cabinets, white benchtops and flat-panel cabinets.
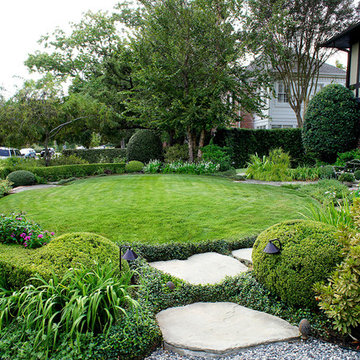
Weighted hedging mirrors the architecture of this traditional English Tudor cottage. The garden entrance lines up with a bay window whose dimensions are replicated in the brick-banded landings on either side of the lawn ellipse. Chiseled boxwood hedges respond to the graduated steps and English Ivy banding. The purity of the lawn ellipse is juxtaposed by irregular stepping pads while an elliptical holly mirrors the timbering present in the home's façade. Handmade ironwork features custom designed flanking shields while a perennial garden gives soft contrast to the rigid hedging, offering a perfect balance between the formal and informal elements in the English cottage garden.
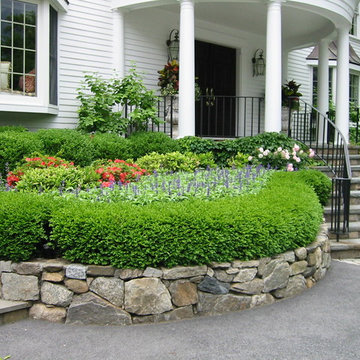
Beautiful Armonk Home Masonry and Yearly Landscaping and Urn Project.
About us:
Tom Williamson Landscaping, Inc.
Simple. Elegant. Landscaping.
Whether you’re modeling your home into your creative inspiration place, your entertainment haven, or your read-a-book and recharge oasis, a landscaper is the person that you SHOULD pick with your emotions. A robust climbing garden, a mystical natural pathway, or a soothing waterfall-into-the-pool is finished when it feels PERSONAL.
Years of training and horticultural education doesn’t teach how to capture, build and own an emotion — it enhances our natural abilities. When comparing landscaping professionals, a few things need to be considered; do they process the ability to design your vision, the muscle to deliver on the plans, and whether they can provide the WOW factor in which great landscaper recognize as standard. The landscaper that will satisfy every client every time is the one with these characteristics.
Welcome to Tom Williamson Landscaping. We design ‘an experience’ not only through years of engineering our mixtures and techniques, but as understanding and working in symmetrical balance in eye-catching plant bed diversity, refreshing 3-season-blooming wrap gardens, and aged garden large tree installation — to name a few. Enjoyment of your gardens is really what you’re shopping for. Shop our gallery and see if it pushes your enjoyment button.
So, to all garden and home lovers and sharers in this philosophy, we are here, happy to answer questions to provide a reality to your landscaping ideas — Call us today at 914-762-4927 or email.
Services provided are everything great gardening:
Landscaping and Masonry; Bushes, Plantings, Trees, Seasonal plantings, Urns, Pruning, Fertilization, Lawn care & Maintenance, Mulching, Installation of Large Trees, Holiday Trimming, Snowplowing to keep your home enjoyable even in the winter. Landscape Design and construction
Areas cover:
10504, 10506, 10510, 10514, 10546, 10549, 10562, 10570, 10510
Servicing Chappaqua, Briarcliff Manor, Ossining, Scarborough, Pleasantville, Armonk, and Mt. Kisco
Chappaqua 10514 Landscaping: http://www.tomwilliamsonlandscaping.com/photos
Scarsdale landscaping: http://www.tomwilliamsonlandscaping.com/photos
Masonry in Chappaqua: http://www.tomwilliamsonlandscaping.com/photos
Masonry in Pleasantville: http://www.tomwilliamsonlandscaping.com/photos
Armonk landscaping specialists: http://www.tomwilliamsonlandscaping.com/photos
Mt. Kisco landscaping specialists: http://www.tomwilliamsonlandscaping.com/photos
Briarcliff Manor 10510 landscaping contractors: http://www.tomwilliamsonlandscaping.com/photos
Braircliff masonry 10510 contractors: http://www.tomwilliamsonlandscaping.com/photos
Armonk Masonry contractors: http://www.tomwilliamsonlandscaping.com/photos
Chappaqua rock wall specialists: http://www.tomwilliamsonlandscaping.com/photos
Ossining landscaping: http://www.tomwilliamsonlandscaping.com/photos
Ossining Masonry: http://www.tomwilliamsonlandscaping.com/photos
Scarborough Landscaper: http://www.tomwilliamsonlandscaping.com/photos
Scarborough Stone Wall and Mason: http://www.tomwilliamsonlandscaping.com/photos
Pleasantville land design and installation of large trees: http://www.tomwilliamsonlandscaping.com/photos
Pleasantville landscaper: http://www.tomwilliamsonlandscaping.com/photos
Mt. Kisco masonry contractors: http://www.tomwilliamsonlandscaping.com/photos
Armonk stone wall, driveway and pathway designer: http://www.tomwilliamsonlandscaping.com/photos
Best Landscaper in Westchester, NY : http://www.tomwilliamsonlandscaping.com/photos
Hottest landscape business in Westchester, NY: http://www.tomwilliamsonlandscaping.com/photos
Houzz.com Keywords:
Westchester landscaper, Best Landscaping, Masonry, Bushes, Plantings, Trees, Seasonal plantings, Urns, Pruning, Fertilization, Lawn care & Maintenance, Mulching, Installation of Large Trees, Holiday Trimming, Snowplowing, Green grass, Mums, Tulip planting, pond creation, pond aeration, Braircliff pool masonry, briarcliff stone wall around pools, Chappaqua masonry, Chappaqua landscaping, braircliff landscaping, Mt. Kisco masonry, Mt. Kisco Best landscaper, Armonk stone wall installation, Armonk Land Designer, Armonk Landscaper, Armonk customized stone driveways, Pleasantville Landscaper, Scarborough Older home landscaper, Scarborough traditional Landscaper, Scarborough landscaping, Ossining Luxury home landscaping, Ossining Masonry work, Ossining customized stone driveways
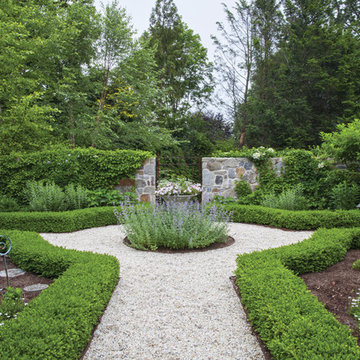
Large arts and crafts backyard partial sun formal garden in New York with a garden path and natural stone pavers for spring.
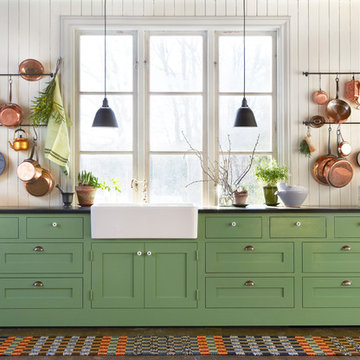
Färdigt projekt:
Här är ett kök med mycket fönster och då man ville bevara ljusinsläppet valde man att inte ha några överskåp. Porslinho med bänkskiva i furu målad med svart linoljemålad. Profilerad framkant i så kallad gubbnäsa.
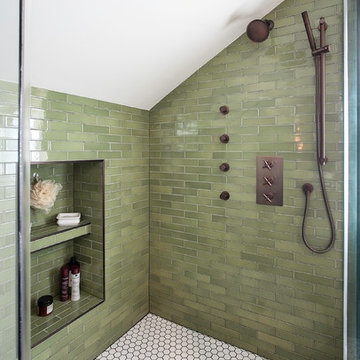
Jill Chatterjee photography
Mid-sized eclectic master bathroom in Seattle with a claw-foot tub, a corner shower, a one-piece toilet, green tile, ceramic tile, grey walls, medium hardwood floors, a vessel sink and marble benchtops.
Mid-sized eclectic master bathroom in Seattle with a claw-foot tub, a corner shower, a one-piece toilet, green tile, ceramic tile, grey walls, medium hardwood floors, a vessel sink and marble benchtops.
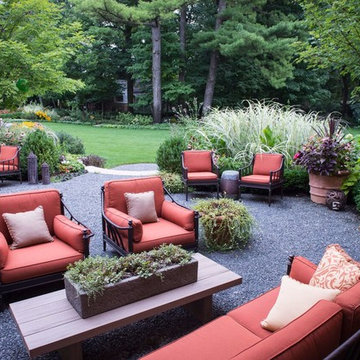
An outdoor living room sits on a carpet of decomposed bluestone and is surrounded by walls in varying shades of green. Photo by Russell Jenkins.
Expansive mediterranean patio in Chicago with a container garden, gravel and no cover.
Expansive mediterranean patio in Chicago with a container garden, gravel and no cover.
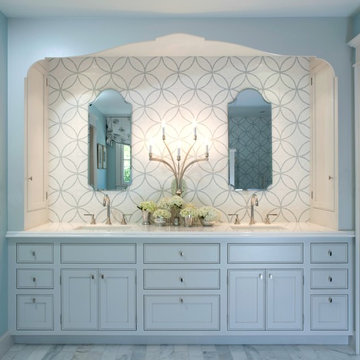
The Master Bath is a peaceful retreat with spa colors. The woodwork is painted a pale grey to pick up the veining in the marble. The mosaic tile behind the mirrors adds pattern. Built in side cabinets store everyday essentials. photo: David Duncan Livingston
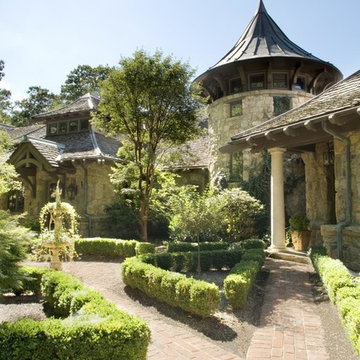
Expansive traditional courtyard full sun formal garden in New York with a garden path and brick pavers for spring.
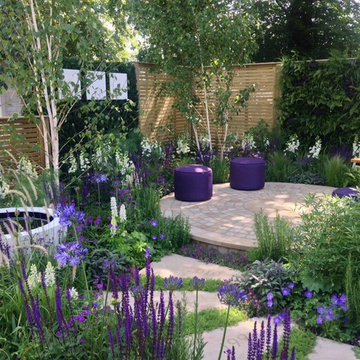
Wellbeing of Women Show Garden at RHS Hampton Court Flower Show 2015 - Winner of Silver-Gilt Medal and People's Choice Award for best Small Garden
Design ideas for a small traditional courtyard full sun driveway for summer in Sussex with natural stone pavers.
Design ideas for a small traditional courtyard full sun driveway for summer in Sussex with natural stone pavers.
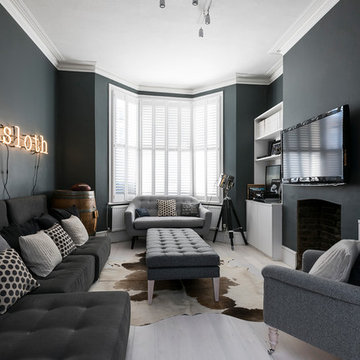
The dark, blue-grey walls and stylish complementing furniture is almost paradoxically lit up by the huge bey window, creating a cozy living room atmosphere which, when mixed with the wall-mounted neon sign and other decorative pieces comes off as edgy, without loosing it's previous appeal.
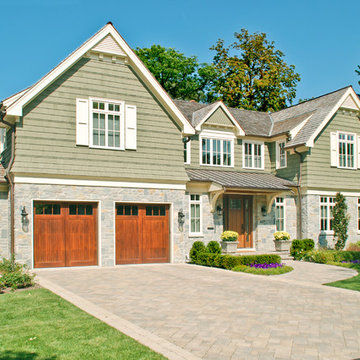
Custom built home with stone and siding exterior- Winnetka
Norman Sizemore - Photographer
Design ideas for a traditional two-storey green exterior in Chicago.
Design ideas for a traditional two-storey green exterior in Chicago.
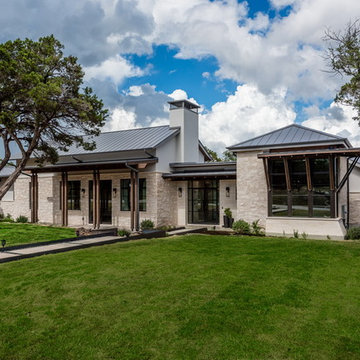
James Bruce Photography
Transitional one-storey white exterior in Austin with stone veneer.
Transitional one-storey white exterior in Austin with stone veneer.
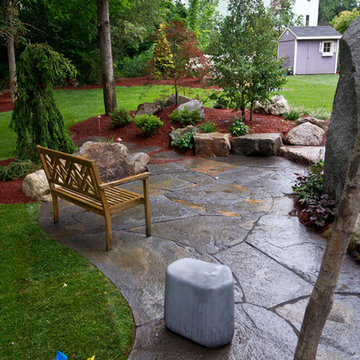
A sizable rustic fieldstone patio was created around a native grove of aspen. There is actually 2 patio space here divided from the grove. Large stone piers create some architectural interest but also have a hammock anchored to them. The dappled light provided by the Aspen trees makes for a pleasant cool place to lounge about during the mid summer season. Large dwarf unusual conifers, hydrangea and perennials soften the stone work.
Marc D. Depoto (Hillside Nurseries Inc.)
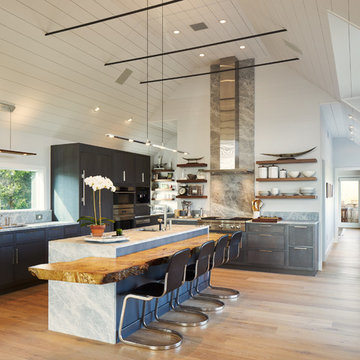
Inspiration for a large contemporary l-shaped eat-in kitchen in New York with an undermount sink, flat-panel cabinets, grey splashback, stainless steel appliances, with island, quartz benchtops, light hardwood floors, marble splashback, beige floor and grey cabinets.
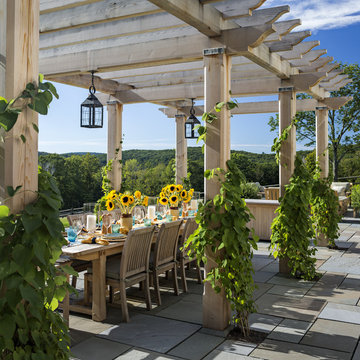
The carved cedar pergola provides a shady spot for outdoor dining.
Robert Benson Photography
Expansive traditional backyard patio in New York with natural stone pavers and a gazebo/cabana.
Expansive traditional backyard patio in New York with natural stone pavers and a gazebo/cabana.
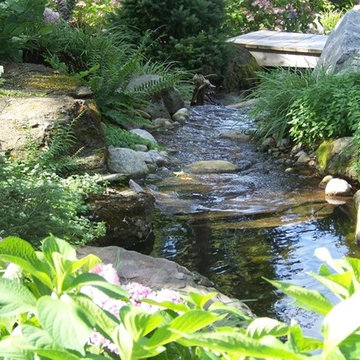
BARBER COTTAGE
Location: Omena, MI
Scope: Design & Installation
Features: Extensive estate landscape, entrance pillars, driveway, mortared and dry lay bluestone walks and patios, dry river beds, raised bocce ball court, volleyball court, natural stone pathways, natural stone retaining, water feature, fire pit, green egg stand, raised patio overlooking North Port & Old Mission.
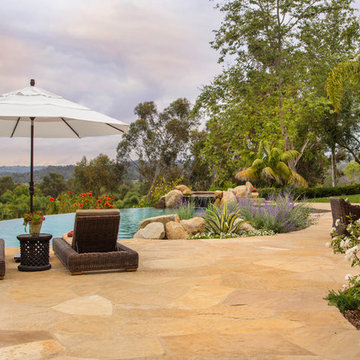
Photo: David Verdugo
Designer: Kelly Fore Dixon
Staging: Anne Decker Vuylsteke
Construction Supervisor: Joel Artega
This is an example of a large mediterranean backyard garden in San Diego.
This is an example of a large mediterranean backyard garden in San Diego.
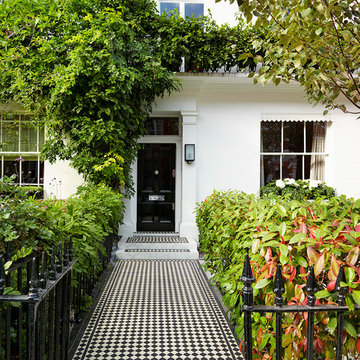
TylerMandic Ltd
This is an example of a large traditional front door in London with a single front door, a black front door, white walls and ceramic floors.
This is an example of a large traditional front door in London with a single front door, a black front door, white walls and ceramic floors.
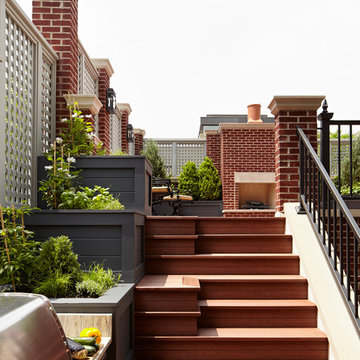
Rising amidst the grand homes of North Howe Street, this stately house has more than 6,600 SF. In total, the home has seven bedrooms, six full bathrooms and three powder rooms. Designed with an extra-wide floor plan (21'-2"), achieved through side-yard relief, and an attached garage achieved through rear-yard relief, it is a truly unique home in a truly stunning environment.
The centerpiece of the home is its dramatic, 11-foot-diameter circular stair that ascends four floors from the lower level to the roof decks where panoramic windows (and views) infuse the staircase and lower levels with natural light. Public areas include classically-proportioned living and dining rooms, designed in an open-plan concept with architectural distinction enabling them to function individually. A gourmet, eat-in kitchen opens to the home's great room and rear gardens and is connected via its own staircase to the lower level family room, mud room and attached 2-1/2 car, heated garage.
The second floor is a dedicated master floor, accessed by the main stair or the home's elevator. Features include a groin-vaulted ceiling; attached sun-room; private balcony; lavishly appointed master bath; tremendous closet space, including a 120 SF walk-in closet, and; an en-suite office. Four family bedrooms and three bathrooms are located on the third floor.
This home was sold early in its construction process.
Nathan Kirkman
39,071 Green Home Design Photos
8


















