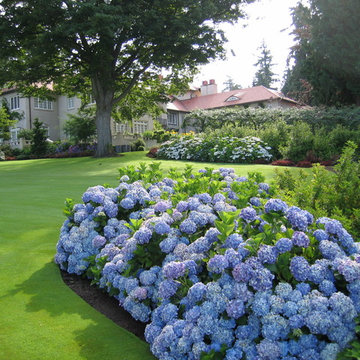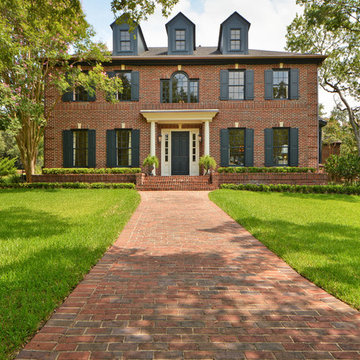39,071 Green Home Design Photos
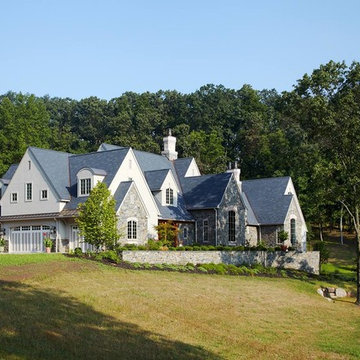
The comfortable elegance of this French-Country inspired home belies the challenges faced during its conception. The beautiful, wooded site was steeply sloped requiring study of the location, grading, approach, yard and views from and to the rolling Pennsylvania countryside. The client desired an old world look and feel, requiring a sensitive approach to the extensive program. Large, modern spaces could not add bulk to the interior or exterior. Furthermore, it was critical to balance voluminous spaces designed for entertainment with more intimate settings for daily living while maintaining harmonic flow throughout.
The result home is wide, approached by a winding drive terminating at a prominent facade embracing the motor court. Stone walls feather grade to the front façade, beginning the masonry theme dressing the structure. A second theme of true Pennsylvania timber-framing is also introduced on the exterior and is subsequently revealed in the formal Great and Dining rooms. Timber-framing adds drama, scales down volume, and adds the warmth of natural hand-wrought materials. The Great Room is literal and figurative center of this master down home, separating casual living areas from the elaborate master suite. The lower level accommodates casual entertaining and an office suite with compelling views. The rear yard, cut from the hillside, is a composition of natural and architectural elements with timber framed porches and terraces accessed from nearly every interior space flowing to a hillside of boulders and waterfalls.
The result is a naturally set, livable, truly harmonious, new home radiating old world elegance. This home is powered by a geothermal heating and cooling system and state of the art electronic controls and monitoring systems.
Roof is simulated slate made from recycled materials. The company for this home is no longer in business but today we specify Inspire by Boral https://www.boralroof.com/product-profile/composite/classic-slate/4IFUE5205/
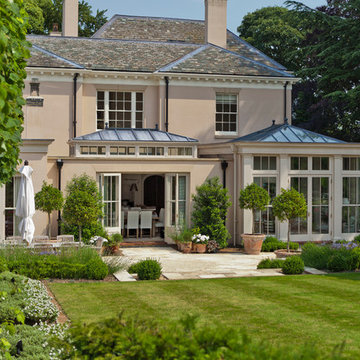
Orangery with full-length panels, clerestory, and sash window design. The side kitchen area extension incorporates solid walls and a roof lantern with a lead roof. A fully glazed room with classical columns was designed to be used as a sitting room and it features bi-fold doors to the garden area. Generous living space has been created with this unusual design of magnificent proportions.
Vale Paint Colour- Exterior Wild Mink, Interior Wild Mink
Size- 17.3M X 6.5M (Overall)
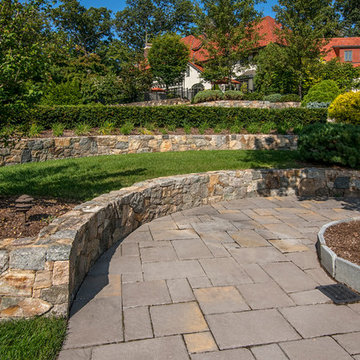
Photography by : Marisa Pellegrini
Photo of a large traditional backyard partial sun garden for fall in New York with a retaining wall and natural stone pavers.
Photo of a large traditional backyard partial sun garden for fall in New York with a retaining wall and natural stone pavers.
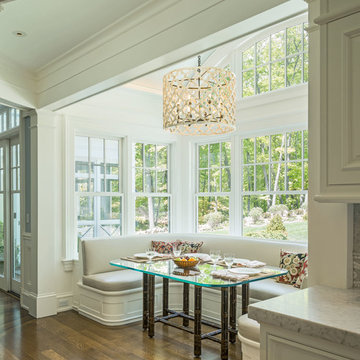
Design ideas for an expansive traditional l-shaped eat-in kitchen in Boston with an undermount sink, raised-panel cabinets, white cabinets, solid surface benchtops, white splashback, ceramic splashback, stainless steel appliances, dark hardwood floors and with island.
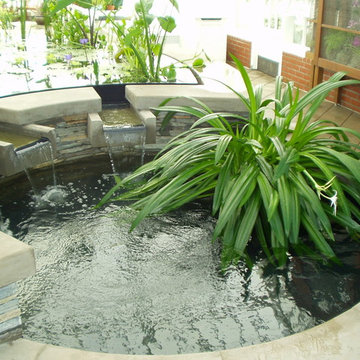
There were several levels of pools that were all part of the main pool. Every detail had to be considered from flow rates to capacity of pools to volume of over all water. Water in motion is so important in designing and planning a feature like this.
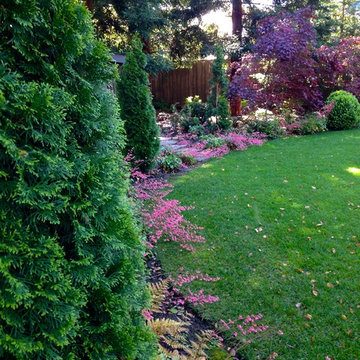
A Spring picture of Heuchera "Wendy", Thuja
"Emerald", and "Bloodgood" Japanese maple under the redwoods at the back of the garden. Photo-Chris Jacobson, GardenArt Group
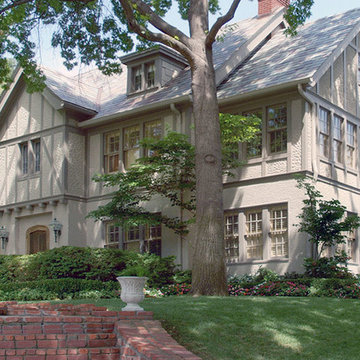
A new home office, master bathroom and master closet were added to the second story over the sunroom creating an expansive master suite. Three quarries were contacted and became sources for the multi-colored slate roof. As a result, the new and existing roofs are perfect matches. The unique stucco appearance of the second level was duplicated by our stucco subcontractor, who “punched” the fresh stucco with rag wrapped hands.
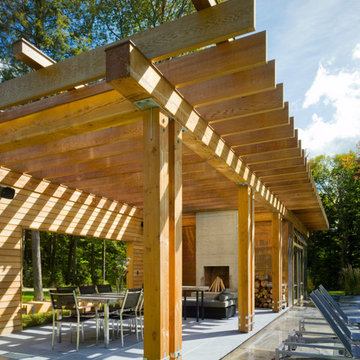
Westphalen Photography
Expansive modern backyard rectangular lap pool in Burlington with natural stone pavers.
Expansive modern backyard rectangular lap pool in Burlington with natural stone pavers.
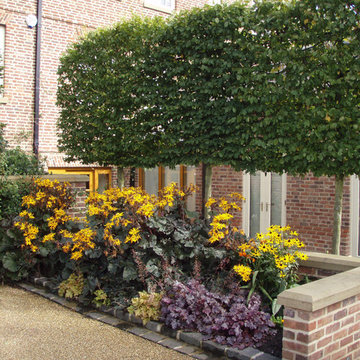
Barnes Walker Ltd
Design ideas for a traditional garden in Manchester with gravel.
Design ideas for a traditional garden in Manchester with gravel.
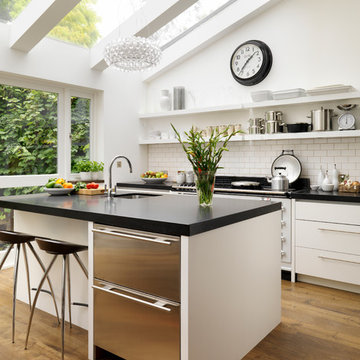
Roundhouse bespoke kitchen in a mix of Urbo, Metro and Classic ranges in white matt lacguer with composite stone worksurface, Fisher & Paykel appliances and white Aga.
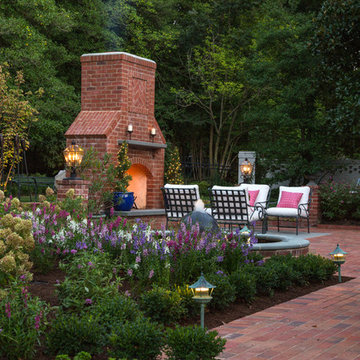
Landscape St. Louis, Inc.
Traditional backyard patio in St Louis with brick pavers and with fireplace.
Traditional backyard patio in St Louis with brick pavers and with fireplace.
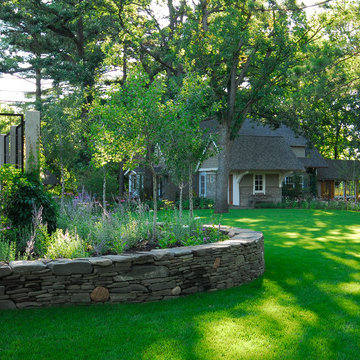
Dry stacked artisan stone garden walls which link the various outdoor rooms on the estate.
Design ideas for an expansive modern backyard full sun formal garden for summer in Minneapolis with a retaining wall and natural stone pavers.
Design ideas for an expansive modern backyard full sun formal garden for summer in Minneapolis with a retaining wall and natural stone pavers.
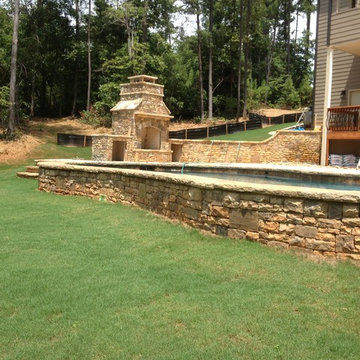
Swimming pool installation project, outdoor fire place, and fence.
-Sandals Luxury Pools
-Atlanta's Affordable Swimming Pool Contractor
Mid-sized traditional backyard custom-shaped natural pool in Atlanta with natural stone pavers.
Mid-sized traditional backyard custom-shaped natural pool in Atlanta with natural stone pavers.
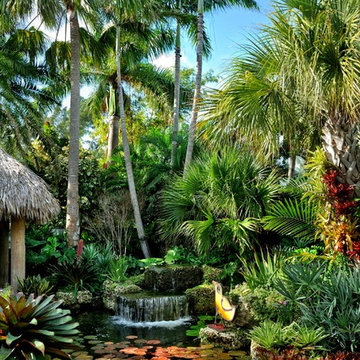
Barry FitzGerald
Photo of a large tropical garden in Miami with a water feature.
Photo of a large tropical garden in Miami with a water feature.
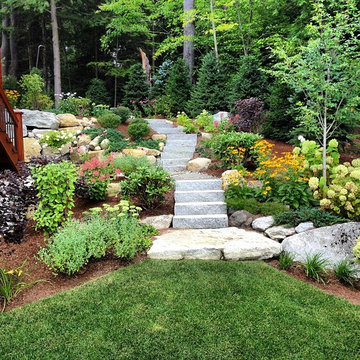
Granite Steps and Softscapes
Photo of a mid-sized country backyard full sun garden for summer in Manchester with natural stone pavers.
Photo of a mid-sized country backyard full sun garden for summer in Manchester with natural stone pavers.
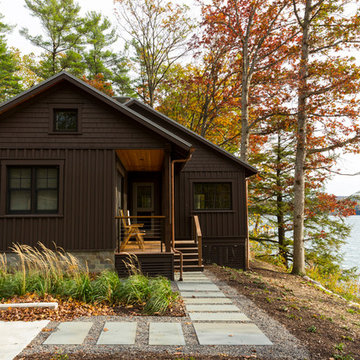
Jamie Young Photography
Photo of a mid-sized country two-storey brown exterior in New York with wood siding and a gable roof.
Photo of a mid-sized country two-storey brown exterior in New York with wood siding and a gable roof.
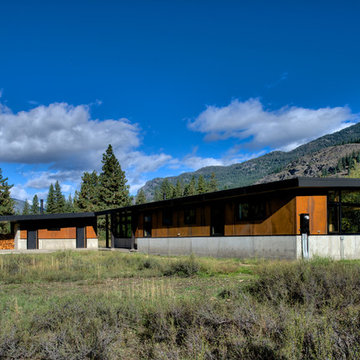
CAST architecture
This is an example of a small contemporary one-storey brown exterior in Seattle with metal siding and a shed roof.
This is an example of a small contemporary one-storey brown exterior in Seattle with metal siding and a shed roof.
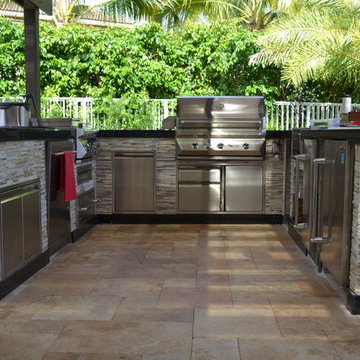
This Featured Project is a complete outdoor renovation in Weston Florida. This project included a Covered free standing wood pergola with a cooling mist irrigation system. The outdoor kitchen in this project was a one level bar design with a granite counter and stone wall finish. All of the appliances featured in this outdoor kitchen are part of the Twin Eagle line.
Some other items that where part of this project included a custom TV lift with Granite and stone wall finish as well as furniture from one of the lines featured at our showroom.
For more information regarding this or any other of our outdoor projects please visit our website at www.luxapatio.com where you may also shop online. You can also visit our showroom located in the Doral Design District ( 3305 NW 79 Ave Miami FL. 33122) or contact us at 305-477-5141.
39,071 Green Home Design Photos
9



















