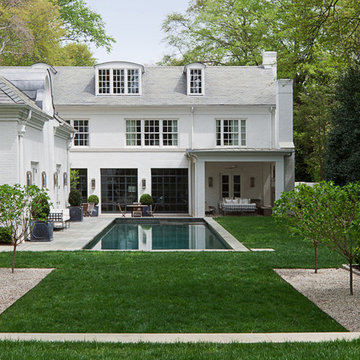39,071 Green Home Design Photos
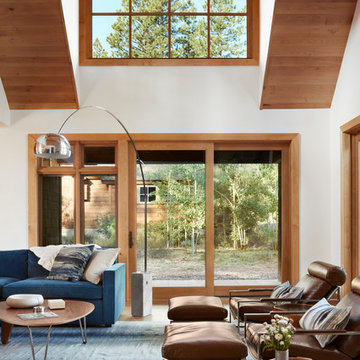
A mixture of classic construction and modern European furnishings redefines mountain living in this second home in charming Lahontan in Truckee, California. Designed for an active Bay Area family, this home is relaxed, comfortable and fun.
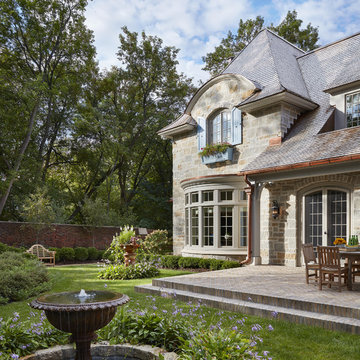
Builder: John Kraemer & Sons | Architecture: Charlie & Co. Design | Interior Design: Martha O'Hara Interiors | Landscaping: TOPO | Photography: Gaffer Photography
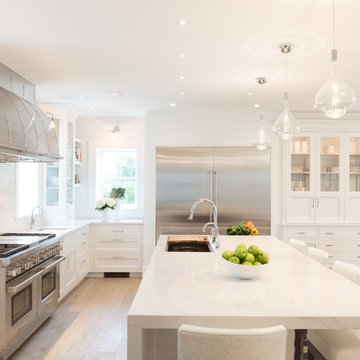
Stuart Tyson
This is an example of a large beach style eat-in kitchen in Philadelphia with an undermount sink, white cabinets, white splashback, stainless steel appliances, light hardwood floors, with island, quartz benchtops, white benchtop and shaker cabinets.
This is an example of a large beach style eat-in kitchen in Philadelphia with an undermount sink, white cabinets, white splashback, stainless steel appliances, light hardwood floors, with island, quartz benchtops, white benchtop and shaker cabinets.
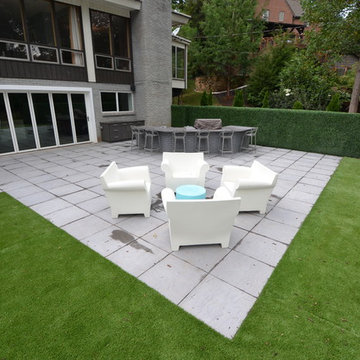
Backyard used to its full potential. Created large entertaining area by pushing pool to one side of the yard. Softened the chain link fence by adding artificial Boxwood on both sides. Built in kitchen with grill.
Photo Credit: Deborah Olson
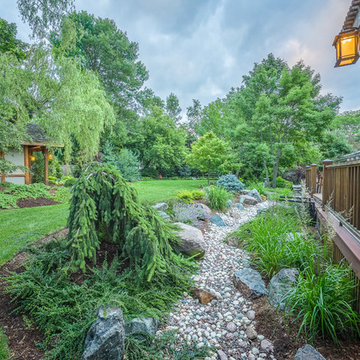
The dry stream bed is both decorative and functional. It empties into a 6 inch main PVC pipe that drains into the front swale. Besides the stream bed drain tile, the sump line and downspouts empty into this drainage system.
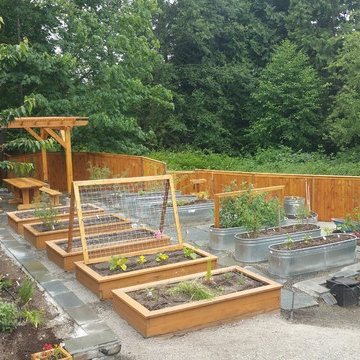
Really fun project featuring:
Drystack retaining walls using 14 tons of Cabinet Gorge wall block
Juniper raised beds, stained
Pergola, stain
Irregular Flagstone Patio 165 sq foot Bluestone featuring many extra large pieces
Cut bluestone risers for main stair case
Raspberry Trellis
Cucumber/squash trellis
Galvanized Horse Trough Planters, both oblong and circular, including a double stacked one in lower area.
200+ foot long fence extension + gate.
Wetland buffer planting of both ornamental and edible varieties of plants
4 zone, complete automatic drip system with micro valve (manual) controls on all beds
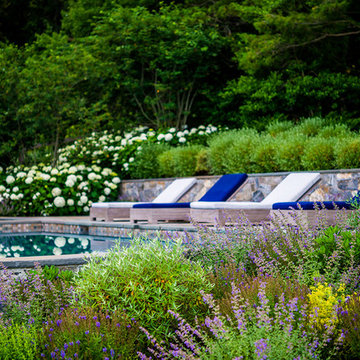
Stephen Govel
This is an example of a large traditional backyard rectangular aboveground pool in New York.
This is an example of a large traditional backyard rectangular aboveground pool in New York.
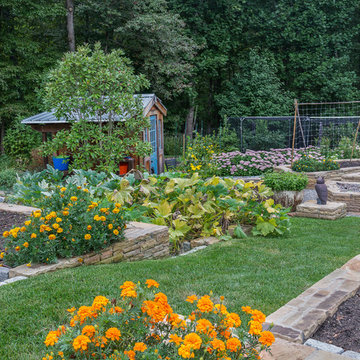
The potting shed and vegetable garden (featured in a spring issue of Country Living Gardens magazine. © Melissa Clark Photography. All rights reserved
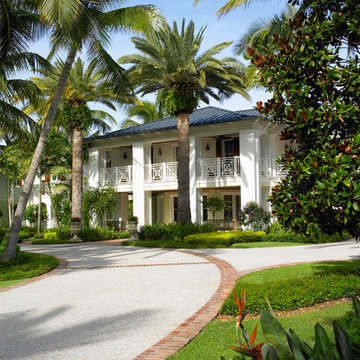
Large tropical two-storey multi-coloured house exterior in Miami with mixed siding and a tile roof.
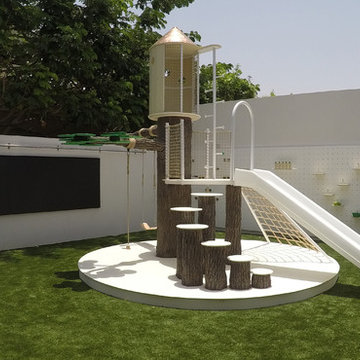
Oasis in the Desert
You can find a whole lot of fun ready for the kids in this fun contemporary play-yard in the dessert.
Theme:
The overall theme of the play-yard is a blend of creative and active outdoor play that blends with the contemporary styling of this beautiful home.
Focus:
The overall focus for the design of this amazing play-yard was to provide this family with an outdoor space that would foster an active and creative playtime for their children of various ages. The visual focus of this space is the 15-foot tree placed in the middle of the turf yard. This fantastic structure beacons the children to climb the mini stumps and enjoy the slide or swing happily from the branches all the while creating a touch of whimsical nature not typically found in the desert.
Surrounding the tree the play-yard offers an array of activities for these lucky children from the chalkboard walls to create amazing pictures to the custom ball wall to practice their skills, the custom myWall system provides endless options for the kids and parents to keep the space exciting and new. Rock holds easily clip into the wall offering ever changing climbing routes, custom water toys and games can also be adapted to the wall to fit the fun of the day.
Storage:
The myWall system offers various storage options including shelving, closed cases or hanging baskets all of which can be moved to alternate locations on the wall as the homeowners want to customize the play-yard.
Growth:
The myWall system is built to grow with the users whether it is with changing taste, updating design or growing children, all the accessories can be moved or replaced while leaving the main frame in place. The materials used throughout the space were chosen for their durability and ability to withstand the harsh conditions for many years. The tree also includes 3 levels of swings offering children of varied ages the chance to swing from the branches.
Safety:
Safety is of critical concern with any play-yard and a space in the harsh conditions of the desert presented specific concerns which were addressed with light colored materials to reflect the sun and reduce heat buildup and stainless steel hardware was used to avoid rusting. The myWall accessories all use a locking mechanism which allows for easy adjustments but also securely locks the pieces into place once set. The flooring in the treehouse was also textured to eliminate skidding.
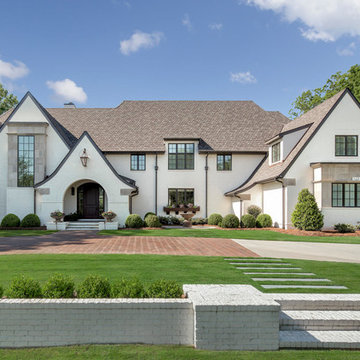
Photo courtesy of Joe Purvis Photos
Inspiration for a large traditional three-storey brick white house exterior in Charlotte with a shingle roof.
Inspiration for a large traditional three-storey brick white house exterior in Charlotte with a shingle roof.
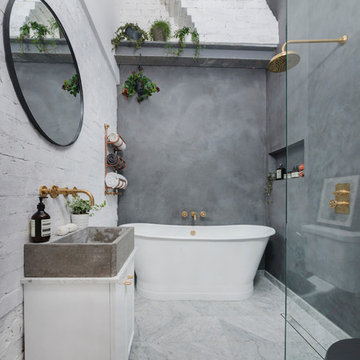
Our recent project in De Beauvoir, Hackney's bathroom.
Solid cast concrete sink, marble floors and polished concrete walls.
Photo: Ben Waterhouse
This is an example of a mid-sized industrial bathroom in London with a freestanding tub, an open shower, white walls, marble floors, white cabinets, a one-piece toilet, a trough sink, marble benchtops, multi-coloured floor and an open shower.
This is an example of a mid-sized industrial bathroom in London with a freestanding tub, an open shower, white walls, marble floors, white cabinets, a one-piece toilet, a trough sink, marble benchtops, multi-coloured floor and an open shower.
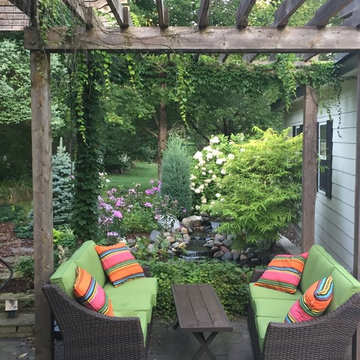
Photo of a large traditional backyard partial sun driveway for summer in Minneapolis with with pond and natural stone pavers.
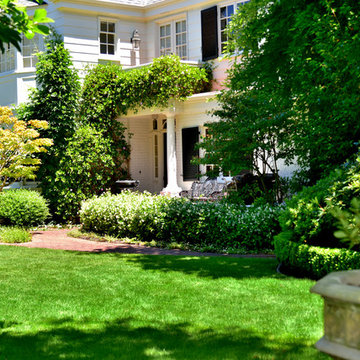
Ana Ruth Larios
Design ideas for a large traditional backyard full sun formal garden for spring in San Francisco with a garden path and brick pavers.
Design ideas for a large traditional backyard full sun formal garden for spring in San Francisco with a garden path and brick pavers.
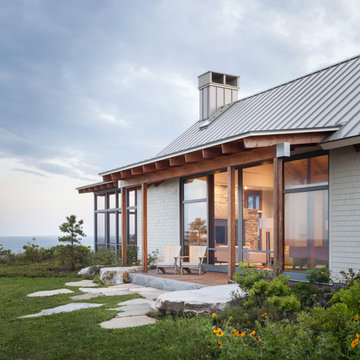
Trent Bell Photography
This is an example of an expansive contemporary two-storey white exterior in Portland Maine with wood siding and a gable roof.
This is an example of an expansive contemporary two-storey white exterior in Portland Maine with wood siding and a gable roof.
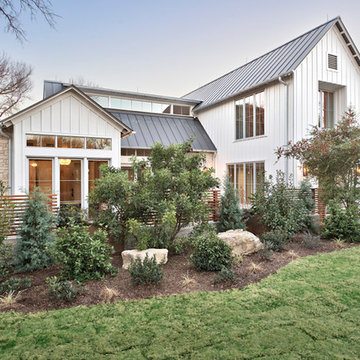
Architect: Tim Brown Architecture. Photographer: Casey Fry
Large transitional two-storey white house exterior in Austin with mixed siding, a gable roof and a metal roof.
Large transitional two-storey white house exterior in Austin with mixed siding, a gable roof and a metal roof.
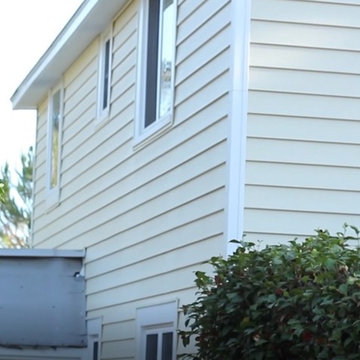
Street view of home after we restored with insulated solid core vinyl siding, vinyl replacement windows, vinyl clad aluminum fascia, and vinyl soffit. This homeowner will save thousands in energy and maintenance costs.
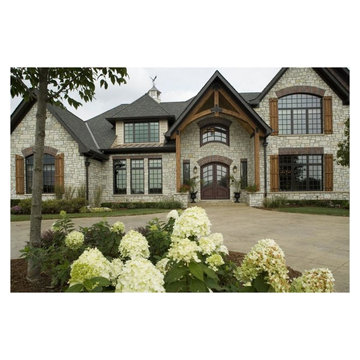
Inspiration for an expansive arts and crafts two-storey multi-coloured exterior in Chicago with a gable roof and mixed siding.
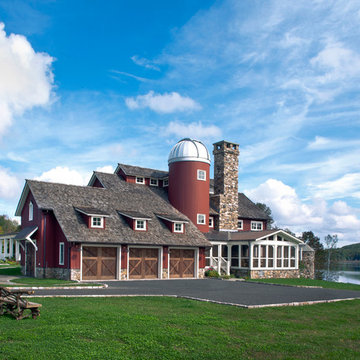
View of carriage house garage doors, observatory silo, and screened in porch overlooking the lake.
Photo of an expansive country three-storey red exterior in New York with wood siding and a gable roof.
Photo of an expansive country three-storey red exterior in New York with wood siding and a gable roof.
39,071 Green Home Design Photos
6



















