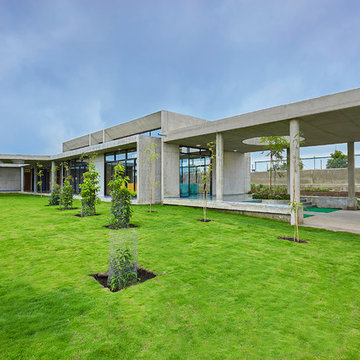39,071 Green Home Design Photos
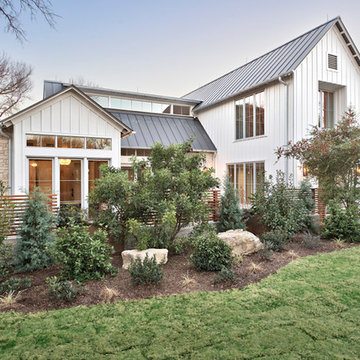
Architect: Tim Brown Architecture. Photographer: Casey Fry
Large transitional two-storey white house exterior in Austin with mixed siding, a gable roof and a metal roof.
Large transitional two-storey white house exterior in Austin with mixed siding, a gable roof and a metal roof.
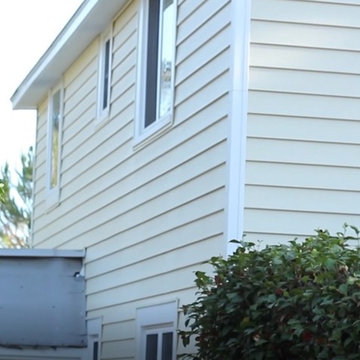
Street view of home after we restored with insulated solid core vinyl siding, vinyl replacement windows, vinyl clad aluminum fascia, and vinyl soffit. This homeowner will save thousands in energy and maintenance costs.
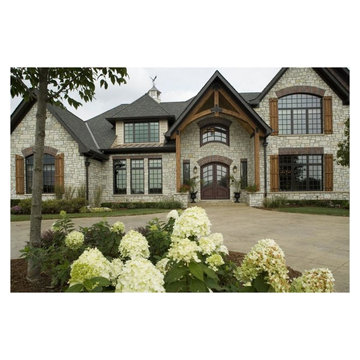
Inspiration for an expansive arts and crafts two-storey multi-coloured exterior in Chicago with a gable roof and mixed siding.
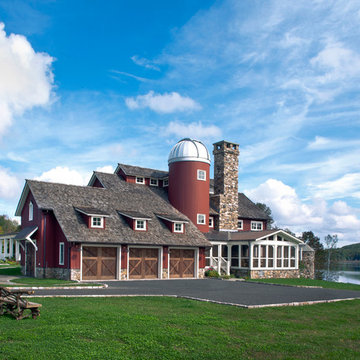
View of carriage house garage doors, observatory silo, and screened in porch overlooking the lake.
Photo of an expansive country three-storey red exterior in New York with wood siding and a gable roof.
Photo of an expansive country three-storey red exterior in New York with wood siding and a gable roof.
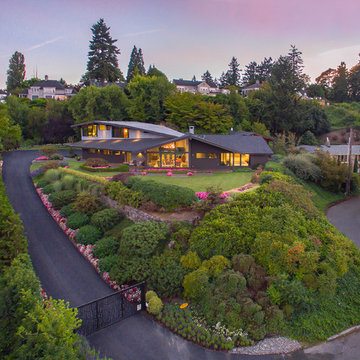
Aerial view of the front of the house and property entrace.
Chad Beecroft
Design ideas for a large midcentury two-storey black exterior in Portland with wood siding and a gable roof.
Design ideas for a large midcentury two-storey black exterior in Portland with wood siding and a gable roof.
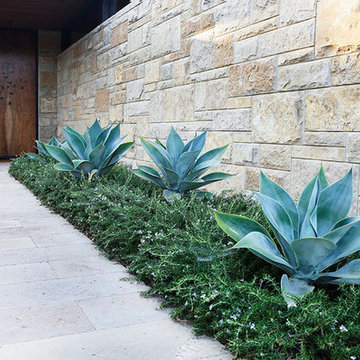
To anchor a modern house, designed by Frederick Fisher & Partners, Campion Walker brought in a mature oak grove that at first frames the home and then invites the visitor to explore the grounds including an intimate culinary garden and stone fruit orchard.
The neglected hillside on the back of the property once overgrown with ivy was transformed into a California native oak woodland, with under-planting of ceanothus and manzanitas.
We used recycled water to create a dramatic water feature cut directly into the limestone entranceway framed by a cacti and succulent garden.
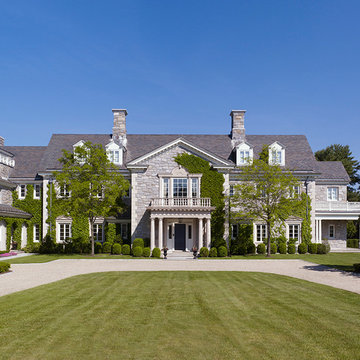
Inspiration for a large traditional three-storey grey house exterior in New York with stone veneer, a gable roof and a shingle roof.
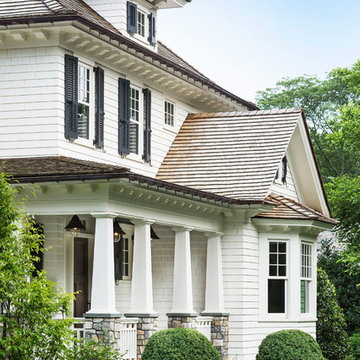
Jon Wallen
Design ideas for a large arts and crafts two-storey white exterior in New York with vinyl siding and a hip roof.
Design ideas for a large arts and crafts two-storey white exterior in New York with vinyl siding and a hip roof.
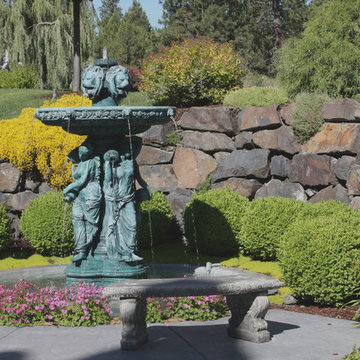
With its classic American architecture, this Neo-Colonial residence makes a strong statement in its rural Northwest setting. Formal gardens and European-inspired details give way to natural forms and native plantings as you move away from the house, integrating the home into its environment.
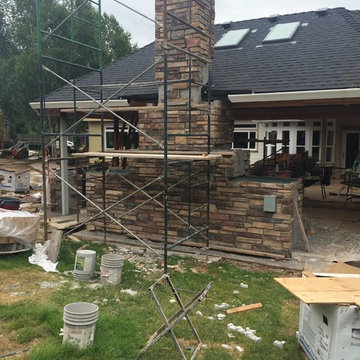
Here is the large wood burning fireplace under construction.
The fireplace structure is full masonry, clad with cultured stone material. The concrete footing that supports this fireplace is massive!!
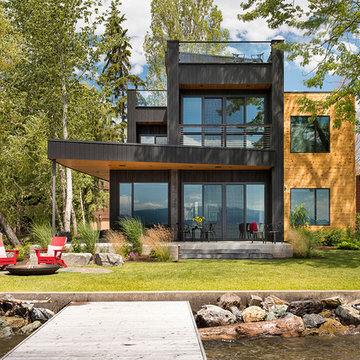
Inspiration for an expansive contemporary three-storey black exterior in Other with a flat roof and wood siding.
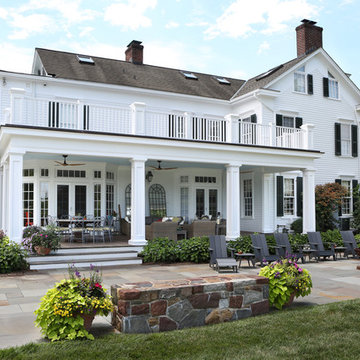
This generously sized new side porch breaks up the mass of the main house and provides shaded shelter for a variety of family activities. The white tapered square columns and railings, mahagony decking enhance this colonial home.
Tom Grimes Photography
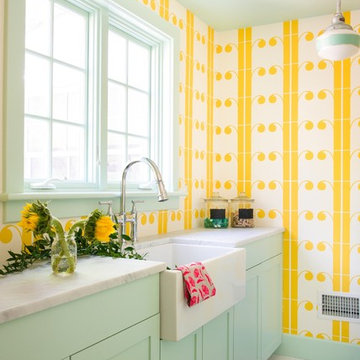
JANE BEILES
Photo of a mid-sized transitional galley dedicated laundry room in New York with shaker cabinets, a farmhouse sink, green cabinets, marble benchtops, ceramic floors, multi-coloured floor and yellow walls.
Photo of a mid-sized transitional galley dedicated laundry room in New York with shaker cabinets, a farmhouse sink, green cabinets, marble benchtops, ceramic floors, multi-coloured floor and yellow walls.
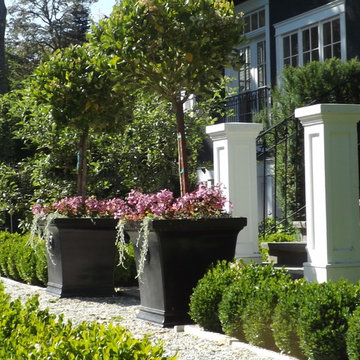
Black ceramic planters containing privet standards and festive annuals flank the stone patio stairs leading from a wrought iron railed outdoor eating area to a formal gravel path. Colorful garden beds are bordered by English boxwood in classic Arts and Crafts style.
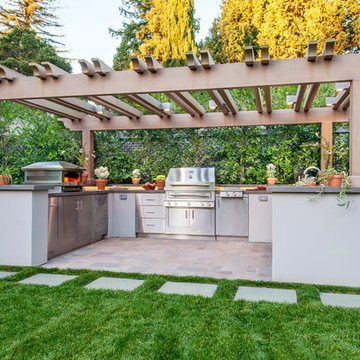
Photos by Crystal Waye
Large backyard patio in San Francisco with an outdoor kitchen and a pergola.
Large backyard patio in San Francisco with an outdoor kitchen and a pergola.
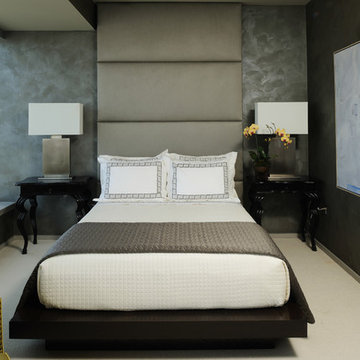
Peter Christiansen Valli
Design ideas for a small contemporary master bedroom in Los Angeles with grey walls, carpet and no fireplace.
Design ideas for a small contemporary master bedroom in Los Angeles with grey walls, carpet and no fireplace.
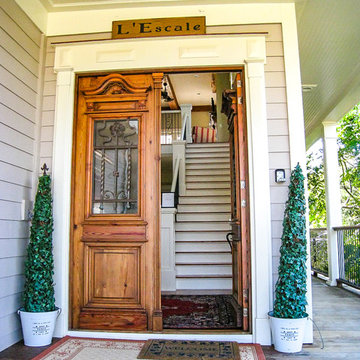
A blend of "French style meets upscale beach home". This home was built as a spec home, using the finest quality products, including ipe decking throughout. The front door was an import from Europe, and is over 100 years old.
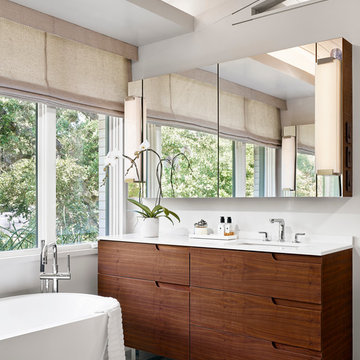
Casey Dunn Photography
Inspiration for a mid-sized contemporary master bathroom in Austin with a freestanding tub, white walls, ceramic floors, an undermount sink, solid surface benchtops, medium wood cabinets, white benchtops and flat-panel cabinets.
Inspiration for a mid-sized contemporary master bathroom in Austin with a freestanding tub, white walls, ceramic floors, an undermount sink, solid surface benchtops, medium wood cabinets, white benchtops and flat-panel cabinets.
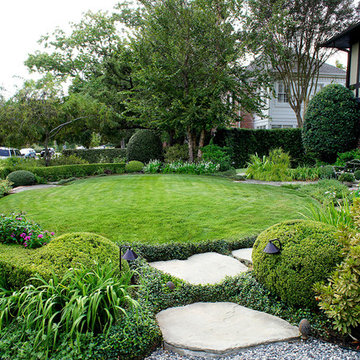
Weighted hedging mirrors the architecture of this traditional English Tudor cottage. The garden entrance lines up with a bay window whose dimensions are replicated in the brick-banded landings on either side of the lawn ellipse. Chiseled boxwood hedges respond to the graduated steps and English Ivy banding. The purity of the lawn ellipse is juxtaposed by irregular stepping pads while an elliptical holly mirrors the timbering present in the home's façade. Handmade ironwork features custom designed flanking shields while a perennial garden gives soft contrast to the rigid hedging, offering a perfect balance between the formal and informal elements in the English cottage garden.
39,071 Green Home Design Photos
7



















