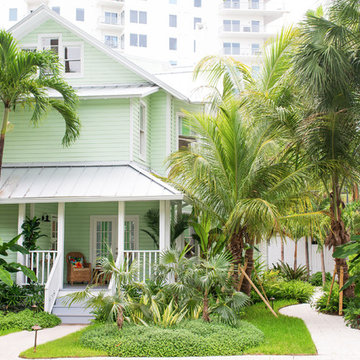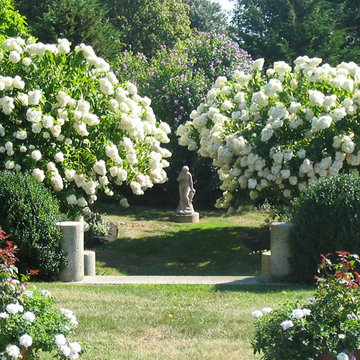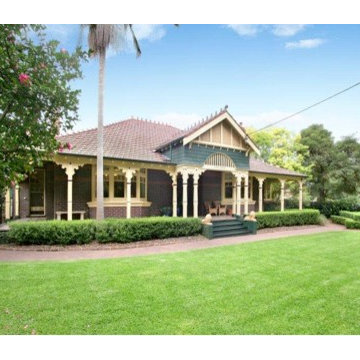6,069 Green Victorian Home Design Photos
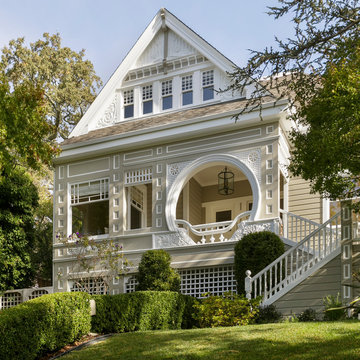
Photo of a large traditional three-storey beige house exterior in San Francisco with wood siding, a hip roof and a shingle roof.
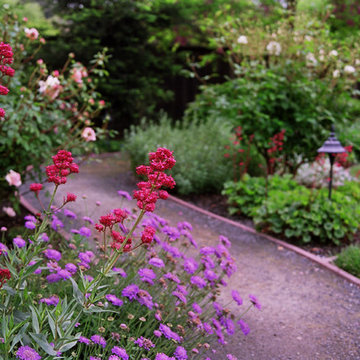
Whimsical pathways with a custom lighting plan and lush planting beds all made for an organic romantic atmosphere throughout the project.
Photo of a large traditional backyard partial sun formal garden for spring in San Francisco with a garden path and gravel.
Photo of a large traditional backyard partial sun formal garden for spring in San Francisco with a garden path and gravel.
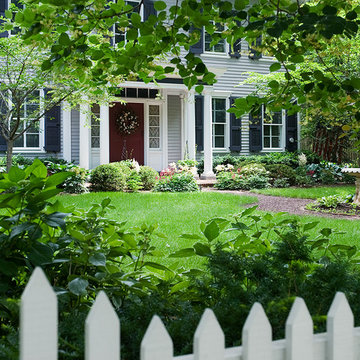
A view into the front yard reveals a stone bird bath within the center of the lawn with a gravel path surrounding it.
Photo of a mid-sized traditional front yard garden in Philadelphia with a water feature and gravel.
Photo of a mid-sized traditional front yard garden in Philadelphia with a water feature and gravel.
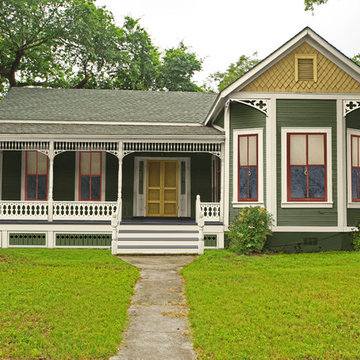
Here is that same home. All new features are in proportion to the architecture and correct for the period and style of the home. Bay windows replaced with original style to match others. Water table trim added, spandrels, brackets and a period porch skirt.
Other color combinations that work with this house.
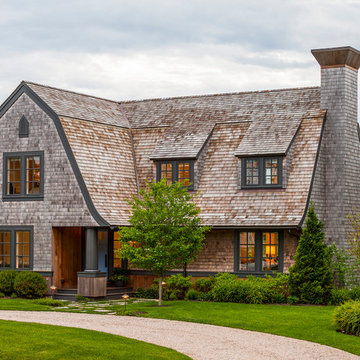
Brian Vanden Brink
Traditional two-storey exterior in Boston with wood siding and a gambrel roof.
Traditional two-storey exterior in Boston with wood siding and a gambrel roof.
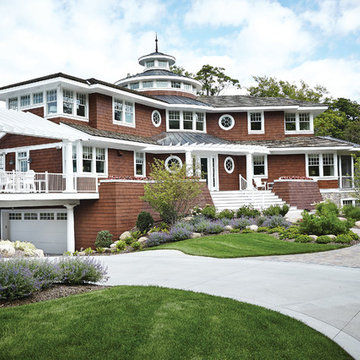
Closer look at main living area with a large stair way to the front door and a garage under the home.
Photo of a traditional three-storey brown exterior in Grand Rapids with wood siding.
Photo of a traditional three-storey brown exterior in Grand Rapids with wood siding.
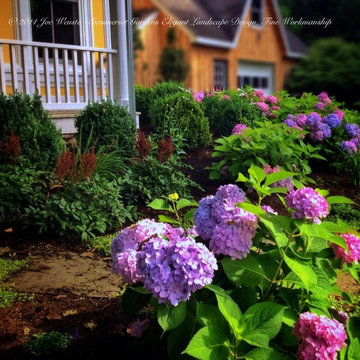
A front yard landscape design in the Warwick Valley area.
Front Yard landscape design and construction services in the NJ and NY areas.
Traditional garden in New York.
Traditional garden in New York.
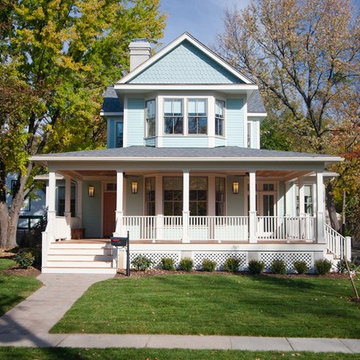
This custom home was designed to fit seamlessly into this historic neighborhood. This LEED Platinum Certified home utilizes Sarah Susanka's Not-So-Big House design principles. This home was built by Meadowlark Design + Build in Ann Arbor, Michigan
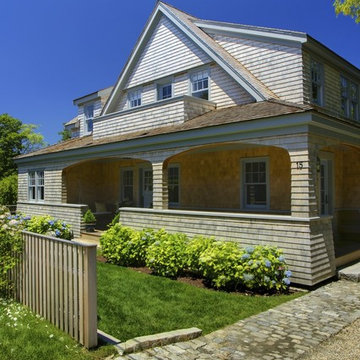
This project, located in the heart of the village of SiaSconset, Nantucket, MA, followed strict design requirement for the exterior architecture, as all new building and alterations to existing buildings are reviewed by Historic District Commission, a local governmental review board. The vernacular of the neighborhood leaned towards Victorian, so the design embraced the shingle-style.
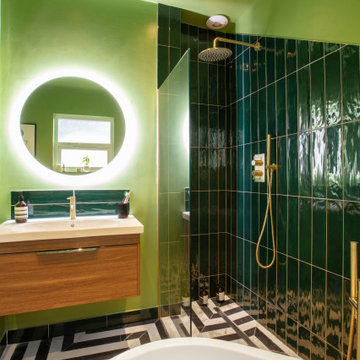
Our clients briefed us to turn their ‘white box’ bathroom into a chic oasis, usually seen in high end hotels. The bathroom was to be the focal point of their newly purchased period home.
This design conscious couple love the clean lines of Scandinavia, the bold shapes and colours from the midcentury but wanted to stay true to the heritage of their Victorian house. Keeping this in mind we also had to fit a walk in shower and a freestanding tub into this modest space!
We achieved the ‘wow’ with post modern monochrome chevron flooring, high gloss wall tiles reminiscent of Victorian cladding, eye popping green walls and slick lines from the furniture; all boxes ticked for our thrilled clients.
What we did: Full redesign and build. Colour palette, space planning, furniture, accessory and lighting design, sourcing and procurement.

This is an example of a large traditional three-storey blue house exterior in Chicago with vinyl siding, a butterfly roof, a tile roof, a brown roof and clapboard siding.
![W. J. FORBES HOUSE c.1900 | N SPRING ST [reno].](https://st.hzcdn.com/fimgs/67e1ee010ad04bf7_2348-w360-h360-b0-p0--.jpg)
Greg Riegler
Inspiration for an expansive traditional three-storey blue house exterior in Other with wood siding, a gable roof and a shingle roof.
Inspiration for an expansive traditional three-storey blue house exterior in Other with wood siding, a gable roof and a shingle roof.
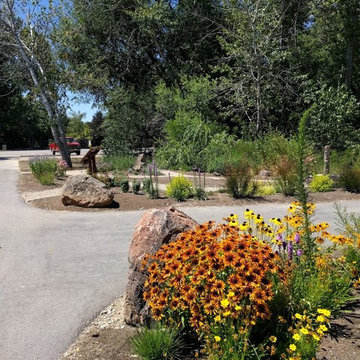
Photos by Judy Snow, Garden City Pollinator Garden.
Project of Chinden Gardener's Club- community volunteers installed perennials, irrigation, and FarWest worked on the pebble pathway. Thank you -Idaho Women's Charitable Foundation, US Fish & Wildlife Service, Pipeco, FarWest, Greater Boise Rotary Club and Garden City for all financial contributions to Garden City's Pollinator Garden!
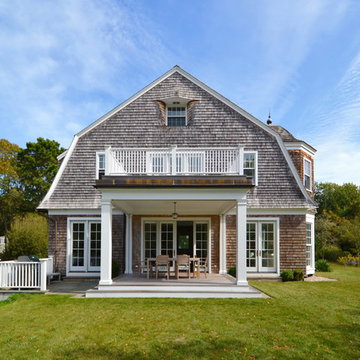
Design ideas for a mid-sized traditional three-storey brown house exterior in Boston with wood siding, a gambrel roof and a shingle roof.
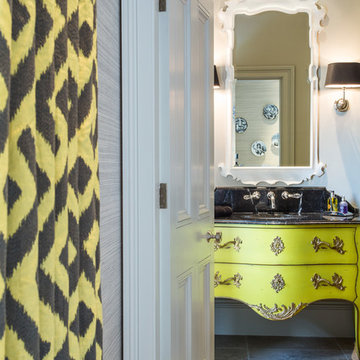
Peter Corcoran Photography
Design ideas for a large traditional master bathroom in Cheshire with marble floors, green cabinets and flat-panel cabinets.
Design ideas for a large traditional master bathroom in Cheshire with marble floors, green cabinets and flat-panel cabinets.
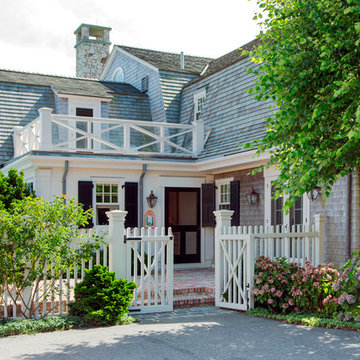
Eric Roth
Photo of a mid-sized traditional entryway in Boston with a single front door.
Photo of a mid-sized traditional entryway in Boston with a single front door.
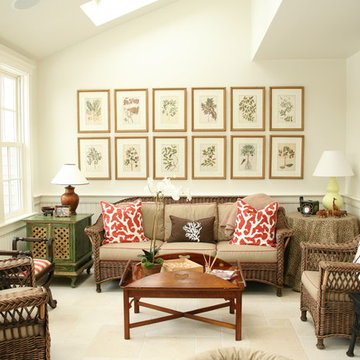
Contractor: Anderson Contracting Services
Photographer: Eric Roth
Photo of a mid-sized traditional open concept family room in Boston with white walls, carpet and no tv.
Photo of a mid-sized traditional open concept family room in Boston with white walls, carpet and no tv.
6,069 Green Victorian Home Design Photos
8



















