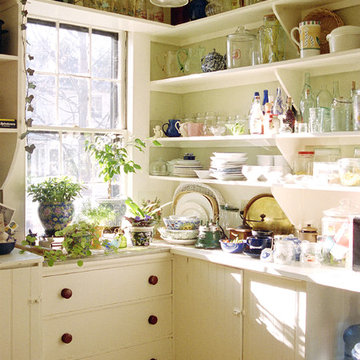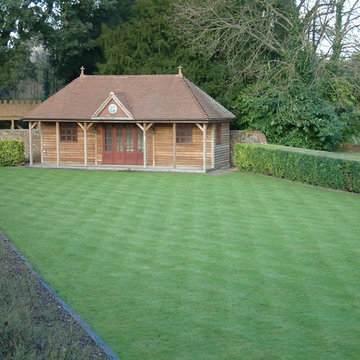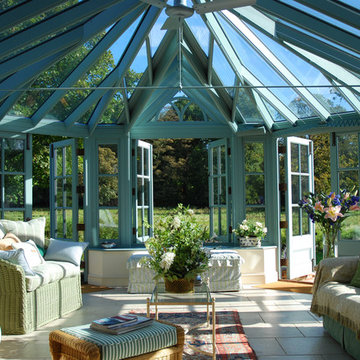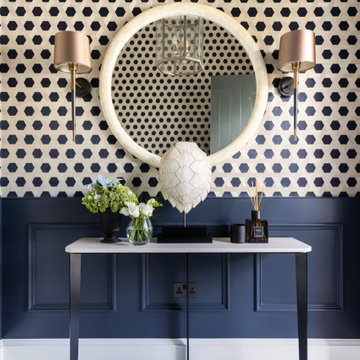6,067 Green Victorian Home Design Photos
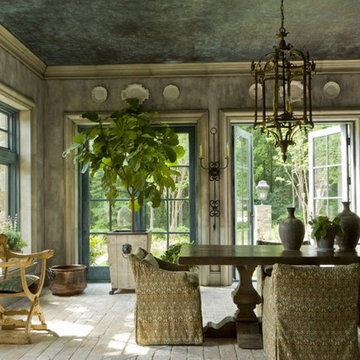
Chandeliers and sconces by Laura Lee Designs.
Large traditional separate dining room in Los Angeles with grey walls, no fireplace and light hardwood floors.
Large traditional separate dining room in Los Angeles with grey walls, no fireplace and light hardwood floors.
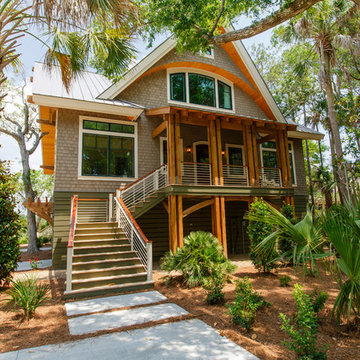
photography by michael cyra
Traditional three-storey beige exterior in Charleston with wood siding.
Traditional three-storey beige exterior in Charleston with wood siding.
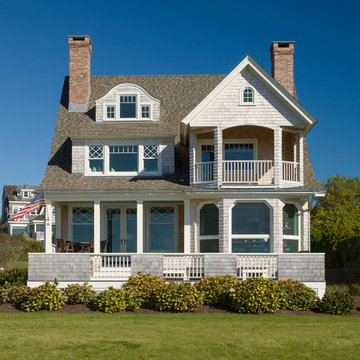
Warren Jagger Photography
Design ideas for a traditional exterior in Providence with wood siding.
Design ideas for a traditional exterior in Providence with wood siding.
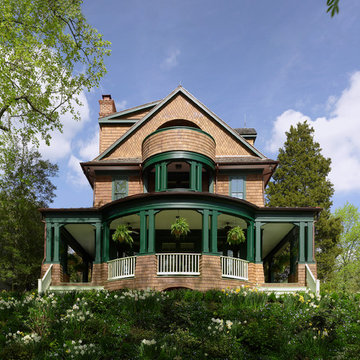
Anice Hoachlander from Hoachlander Davis Photography, LLC
Principal Architect: Anthony "Ankie" Barnes, AIA, LEED AP
Project Architect: William Wheeler, AIA
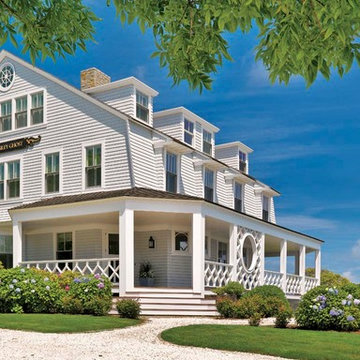
Richard Mandelkorn
Photo of a large traditional three-storey white exterior in Boston with wood siding and a gable roof.
Photo of a large traditional three-storey white exterior in Boston with wood siding and a gable roof.
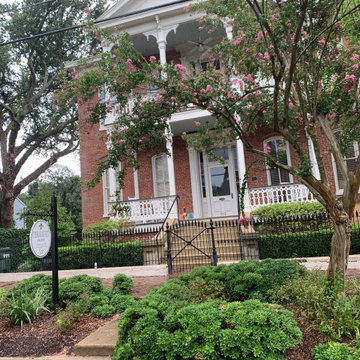
Design ideas for a traditional kitchen in Dallas with glass-front cabinets, black cabinets and with island.
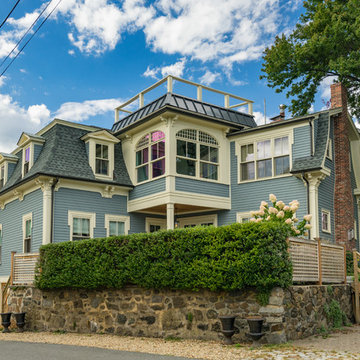
Eric Roth Photography
Inspiration for a mid-sized traditional two-storey blue house exterior in Boston with wood siding and a shingle roof.
Inspiration for a mid-sized traditional two-storey blue house exterior in Boston with wood siding and a shingle roof.
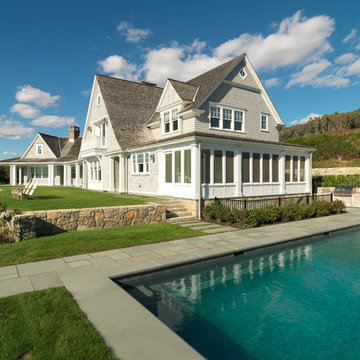
Photo by: Susan Teare
Inspiration for a large traditional two-storey grey exterior in Boston with wood siding.
Inspiration for a large traditional two-storey grey exterior in Boston with wood siding.
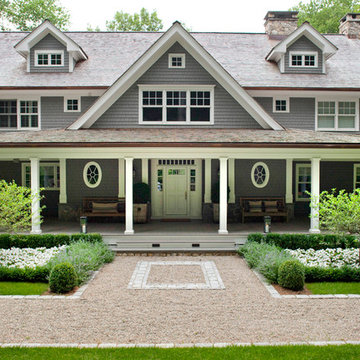
Wrap around porch
Design ideas for a traditional three-storey grey exterior in New York with wood siding.
Design ideas for a traditional three-storey grey exterior in New York with wood siding.
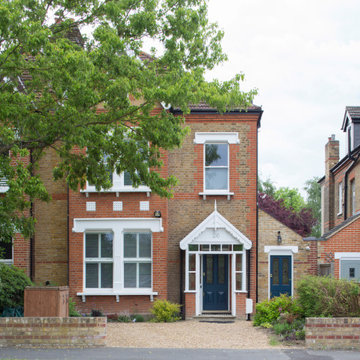
This Victorian semi-detached house overlooking Cator Park in Beckenham had many beautiful original features and lots of potential, but the positive aspects of the house were not being fully utilised. The property enjoyed a very wide plot and generous rooms with high ceilings, but it did not connect well to the garden and lacked a main family space. The layout was awkward with very little flexibility in how the house could be used and there was a complete lack of storage and utilities. The clients wanted to create a practical, long term family home which was made the most of the existing features whilst adding a new space where they could all be together.
Our first decision was to remove the old conservatory and lean-to at the back of the house and create a full width rear addition. This would really take advantage of the wide plot to create a large kitchen, dining and living space, fully glazed to connect to the garden. This would form the main family space and is designed as a contemporary addition to the house, with a high ceiling to match the rest of the ground floor. Tall sliding patio doors can be opened to extend the dining space out onto the raised deck, and the corner window allows evening sunlight into the kitchen.
The new addition is linked to the original part of the house by a high frameless door which folds back into the wall when it is open. This large doorway creates a new view from the front door, through into the extension and out into the garden, opening up the house and helping the ground floor spaces to connect and flow together, but still allow the rooms to be separated if needed.
A potential problem with adding a sizeable extension to any house is that it can result in the centre for the house becoming dark and unusable. To ensure the middle room did not become dead space we added a four metre rooflight and knocked through into the main family room, creating a playroom which interacts with the main living room, but is not entirely open to it. We also added a fully accessible shower to the ground floor, allowing a separate front reception room to be used as a temporary bedroom for visiting elderly relatives.
At the side of the house there was a narrow passageway, which we infilled to add much needed utility space, cloakroom, space for school bags, shoes and other general storage. This space was designed with wide doors front and rear, to allow bikes, tools and equipment to be taken straight through into the garden, without going through the main part of the house.
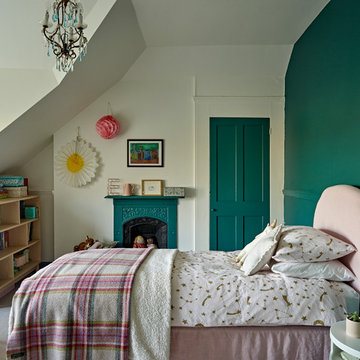
Modern/ vintage charm in elegant, but fun girl's bedroom by Kate Renwick
Photography Nick Smith
Photo of a mid-sized traditional kids' room for girls in London with green walls, carpet and grey floor.
Photo of a mid-sized traditional kids' room for girls in London with green walls, carpet and grey floor.
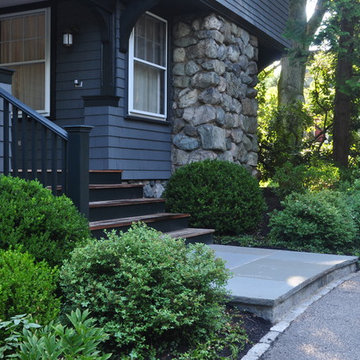
Inspiration for a large traditional side yard partial sun garden in Boston with a garden path and natural stone pavers.
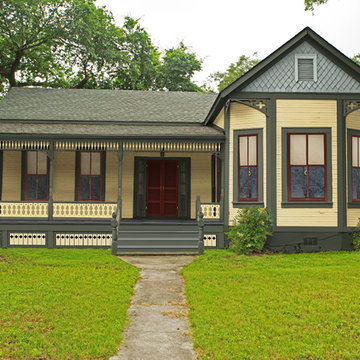
Here is that same home. All new features are in proportion to the architecture and correct for the period and style of the home. Bay windows replaced with original style to match others. Water table trim added, spandrels, brackets and a period porch skirt.
Other color combinations that work with this house.
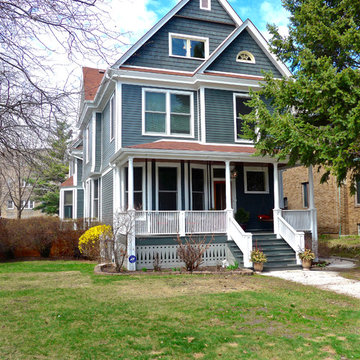
Siding & Windows Group remodeled this home using James HardiePlank Select Cedarmill Lap and HardieShingle Siding in ColorPlus Color Iron Gray, along with replacing the window trim with HardieTrim NT-3 Boards in ColorPlus Technology Color Arctic White. The Victorian Style home in Chicago looks beautiful. As an Elite Contractor for James Hardie, the homeowners chose us and were very happy with their house transformation.
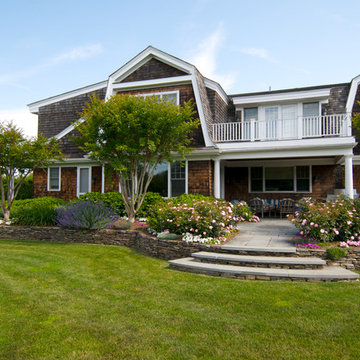
Doug Young
This is an example of a traditional backyard garden in New York.
This is an example of a traditional backyard garden in New York.
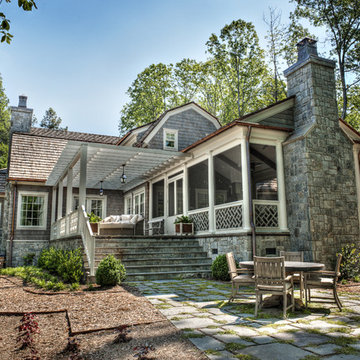
Charming shingle style cottage on South Carolina's Lake Keowee. Cedar shakes with stone accents on this home blend into the natural lake environment. It is sitting on a peninsula lot with wonderful views surrounding.
6,067 Green Victorian Home Design Photos
9



















