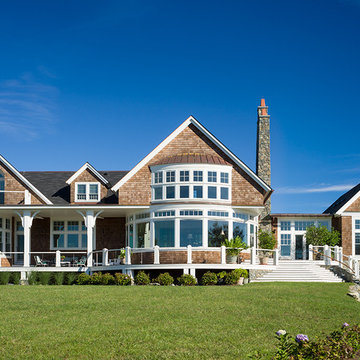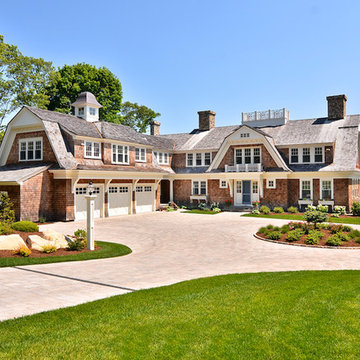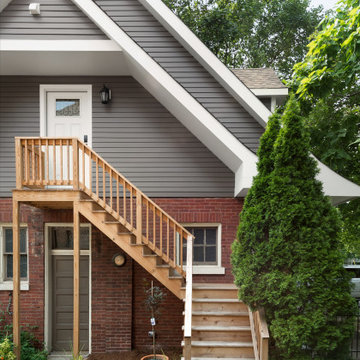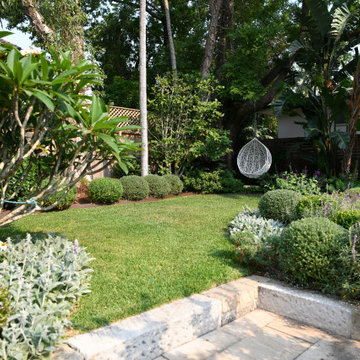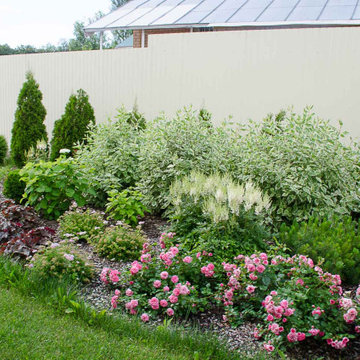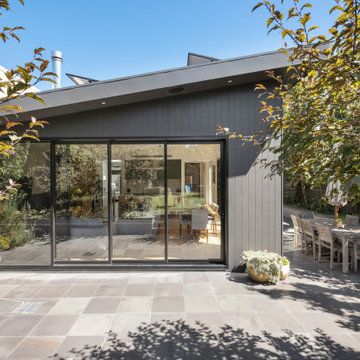6,075 Green Victorian Home Design Photos
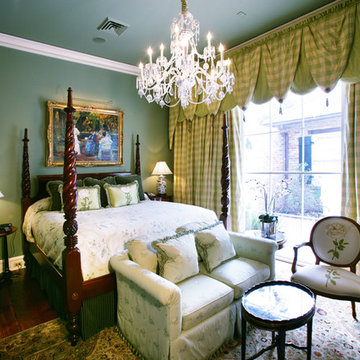
Mid-sized traditional guest bedroom in New Orleans with green walls, dark hardwood floors and no fireplace.
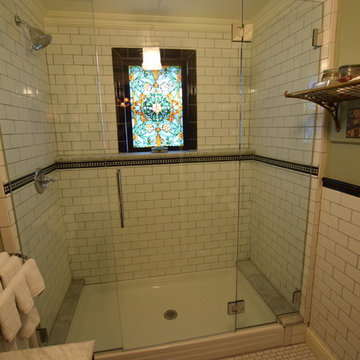
Charlie Schikowitz
Inspiration for a mid-sized traditional 3/4 bathroom in New York with an alcove shower, a two-piece toilet, grey walls, ceramic floors, white floor and a hinged shower door.
Inspiration for a mid-sized traditional 3/4 bathroom in New York with an alcove shower, a two-piece toilet, grey walls, ceramic floors, white floor and a hinged shower door.
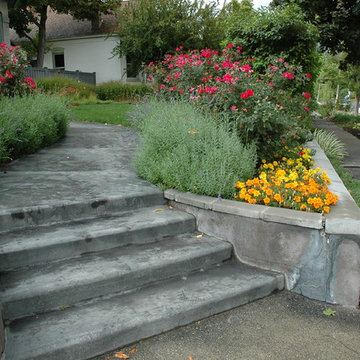
This is the second project designed and executed for this client. They wanted a colorful water wise landscape that would be low maintenance. Designer had to replace the crumbling retaining wall and build new steps and a walk way. Many colorful, water wise plants were used.
Rick Laughlin, APLD
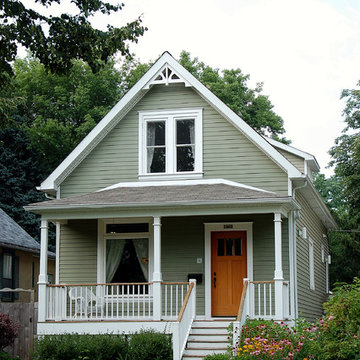
photo credit: Zoe Boyer
Small traditional two-storey green exterior in Chicago with a gable roof.
Small traditional two-storey green exterior in Chicago with a gable roof.
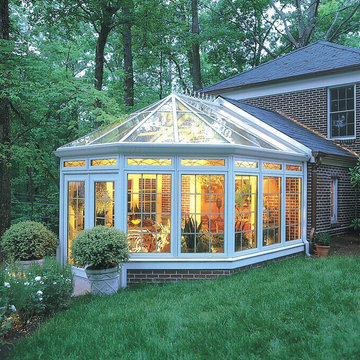
Victorian style, all glass roof, brick knee wall, exterior door, white aluminum frame
Photo of a large traditional sunroom in DC Metro with no fireplace and a glass ceiling.
Photo of a large traditional sunroom in DC Metro with no fireplace and a glass ceiling.
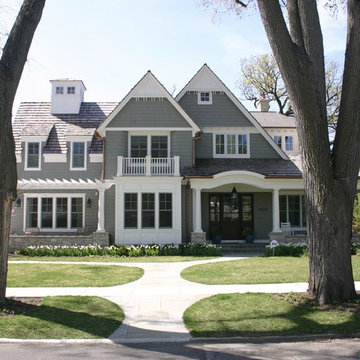
This is an example of a traditional two-storey exterior in Chicago with wood siding.

Design ideas for a large traditional two-storey purple house exterior in Nashville with wood siding, a gable roof, a shingle roof, a grey roof and clapboard siding.
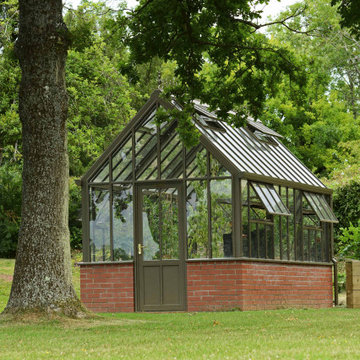
Victorian Grand Classic powder coated in Bronze
This is an example of a traditional greenhouse in Other.
This is an example of a traditional greenhouse in Other.
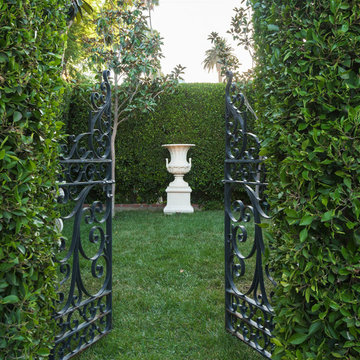
Inspiration for a mid-sized traditional backyard full sun formal garden in Los Angeles with a garden path and brick pavers.
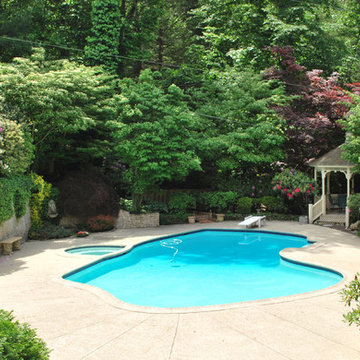
This 12' Victorian gazebo with ascending rails has been enjoyed for many years alongside the pool. Enhancing the outdoor living.
Traditional custom-shaped pool in Philadelphia.
Traditional custom-shaped pool in Philadelphia.
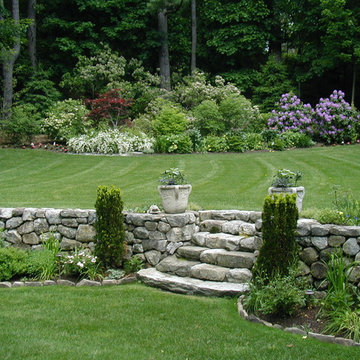
The raised yard is separated from the terrace area with a rugged fieldstone wall and stone steps.
A Leonard
Expansive traditional backyard garden in Boston with with lawn edging.
Expansive traditional backyard garden in Boston with with lawn edging.
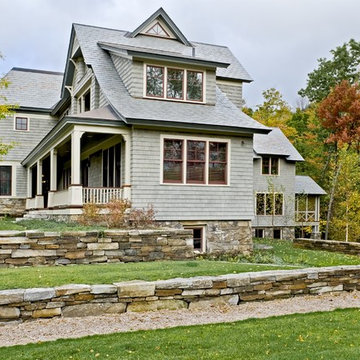
Design ideas for a large traditional two-storey exterior in Burlington with wood siding.

Victorian Style Bathroom in Horsham, West Sussex
In the peaceful village of Warnham, West Sussex, bathroom designer George Harvey has created a fantastic Victorian style bathroom space, playing homage to this characterful house.
Making the most of present-day, Victorian Style bathroom furnishings was the brief for this project, with this client opting to maintain the theme of the house throughout this bathroom space. The design of this project is minimal with white and black used throughout to build on this theme, with present day technologies and innovation used to give the client a well-functioning bathroom space.
To create this space designer George has used bathroom suppliers Burlington and Crosswater, with traditional options from each utilised to bring the classic black and white contrast desired by the client. In an additional modern twist, a HiB illuminating mirror has been included – incorporating a present-day innovation into this timeless bathroom space.
Bathroom Accessories
One of the key design elements of this project is the contrast between black and white and balancing this delicately throughout the bathroom space. With the client not opting for any bathroom furniture space, George has done well to incorporate traditional Victorian accessories across the room. Repositioned and refitted by our installation team, this client has re-used their own bath for this space as it not only suits this space to a tee but fits perfectly as a focal centrepiece to this bathroom.
A generously sized Crosswater Clear6 shower enclosure has been fitted in the corner of this bathroom, with a sliding door mechanism used for access and Crosswater’s Matt Black frame option utilised in a contemporary Victorian twist. Distinctive Burlington ceramics have been used in the form of pedestal sink and close coupled W/C, bringing a traditional element to these essential bathroom pieces.
Bathroom Features
Traditional Burlington Brassware features everywhere in this bathroom, either in the form of the Walnut finished Kensington range or Chrome and Black Trent brassware. Walnut pillar taps, bath filler and handset bring warmth to the space with Chrome and Black shower valve and handset contributing to the Victorian feel of this space. Above the basin area sits a modern HiB Solstice mirror with integrated demisting technology, ambient lighting and customisable illumination. This HiB mirror also nicely balances a modern inclusion with the traditional space through the selection of a Matt Black finish.
Along with the bathroom fitting, plumbing and electrics, our installation team also undertook a full tiling of this bathroom space. Gloss White wall tiles have been used as a base for Victorian features while the floor makes decorative use of Black and White Petal patterned tiling with an in keeping black border tile. As part of the installation our team have also concealed all pipework for a minimal feel.
Our Bathroom Design & Installation Service
With any bathroom redesign several trades are needed to ensure a great finish across every element of your space. Our installation team has undertaken a full bathroom fitting, electrics, plumbing and tiling work across this project with our project management team organising the entire works. Not only is this bathroom a great installation, designer George has created a fantastic space that is tailored and well-suited to this Victorian Warnham home.
If this project has inspired your next bathroom project, then speak to one of our experienced designers about it.
Call a showroom or use our online appointment form to book your free design & quote.
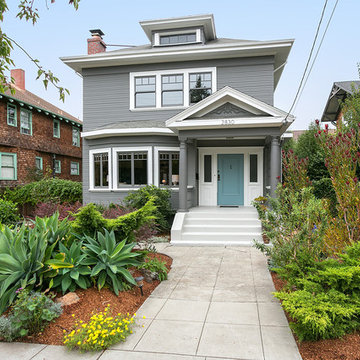
Inspiration for a mid-sized traditional two-storey grey house exterior in San Francisco with vinyl siding, a hip roof and a shingle roof.
6,075 Green Victorian Home Design Photos
6



















