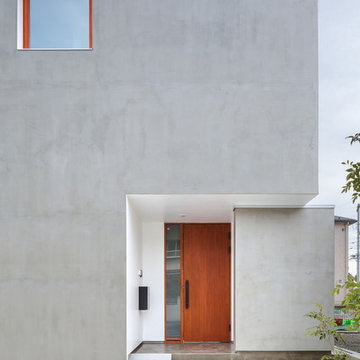Minimalist Spaces 590 Grey Home Design Photos
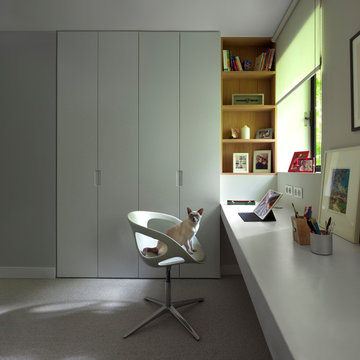
Design ideas for a contemporary home office in London with grey walls, carpet, a built-in desk and grey floor.
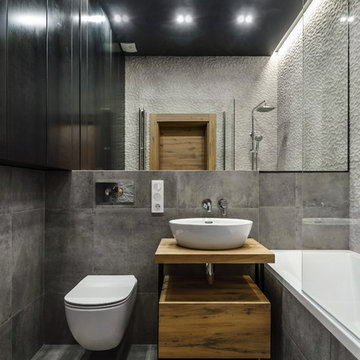
Брутальная ванная. Шкаф слева был изготовлен по эскизам студии - в нем прячется водонагреватель и коммуникации.
Design ideas for a mid-sized industrial 3/4 bathroom in Novosibirsk with flat-panel cabinets, medium wood cabinets, a shower/bathtub combo, a wall-mount toilet, gray tile, porcelain tile, porcelain floors, wood benchtops, grey floor, an alcove tub, a vessel sink, an open shower, brown benchtops and grey walls.
Design ideas for a mid-sized industrial 3/4 bathroom in Novosibirsk with flat-panel cabinets, medium wood cabinets, a shower/bathtub combo, a wall-mount toilet, gray tile, porcelain tile, porcelain floors, wood benchtops, grey floor, an alcove tub, a vessel sink, an open shower, brown benchtops and grey walls.
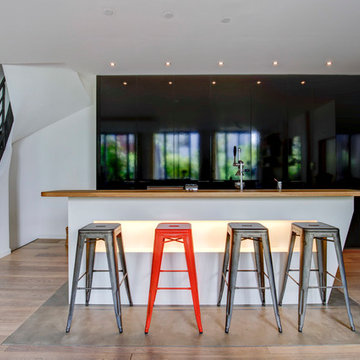
Bar - Plateau en chêne massif huilé.
Caisson en panneaux stratifiés Egger Monochrome blanc.
LED intégrées.
Placards - MDF laqué noir satiné
Crédits - Arthur Enard.
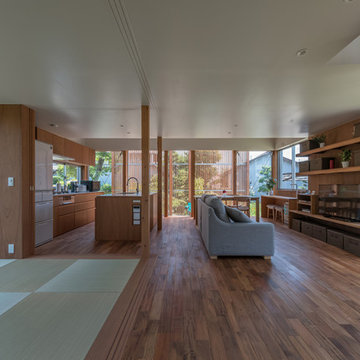
写真:谷川ヒロシ
Design ideas for an asian open concept living room in Nagoya with brown walls, a freestanding tv, brown floor and dark hardwood floors.
Design ideas for an asian open concept living room in Nagoya with brown walls, a freestanding tv, brown floor and dark hardwood floors.
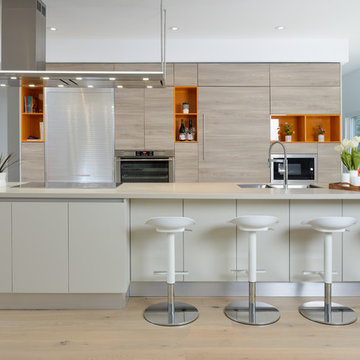
Mid-sized contemporary single-wall eat-in kitchen in Toronto with a double-bowl sink, light hardwood floors, with island, beige floor, flat-panel cabinets, light wood cabinets, quartzite benchtops and panelled appliances.
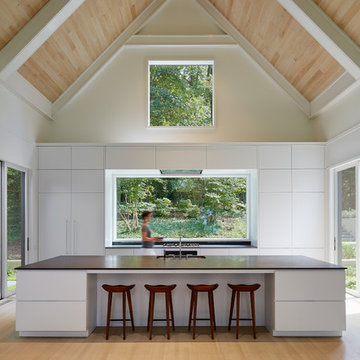
Photography: Steve Hall, Hedrich Blessing
Beach style kitchen in Chicago with an undermount sink, flat-panel cabinets, white cabinets, window splashback, light hardwood floors, with island and beige floor.
Beach style kitchen in Chicago with an undermount sink, flat-panel cabinets, white cabinets, window splashback, light hardwood floors, with island and beige floor.
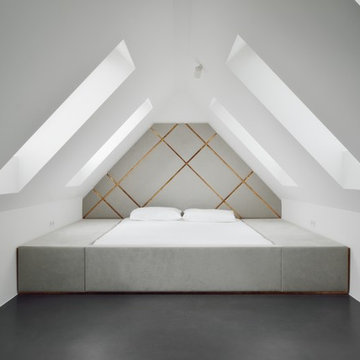
Entwurf: ARNOLD/WERNER mit Wiedemann Werkstätten.
Fotos: Simon Burko Fotografie
Inspiration for a small contemporary bedroom in Munich with white walls and concrete floors.
Inspiration for a small contemporary bedroom in Munich with white walls and concrete floors.
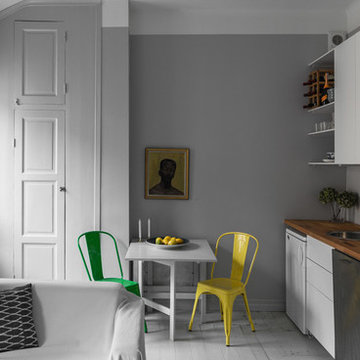
Design ideas for a small scandinavian single-wall open plan kitchen in Stockholm with a drop-in sink, flat-panel cabinets, white cabinets, wood benchtops, stainless steel appliances, painted wood floors and no island.

Eddy Joaquim
This is an example of a mid-sized modern master bathroom in San Francisco with a trough sink, flat-panel cabinets, beige cabinets, solid surface benchtops, a freestanding tub, an open shower, gray tile, stone tile, white walls, marble floors and an open shower.
This is an example of a mid-sized modern master bathroom in San Francisco with a trough sink, flat-panel cabinets, beige cabinets, solid surface benchtops, a freestanding tub, an open shower, gray tile, stone tile, white walls, marble floors and an open shower.
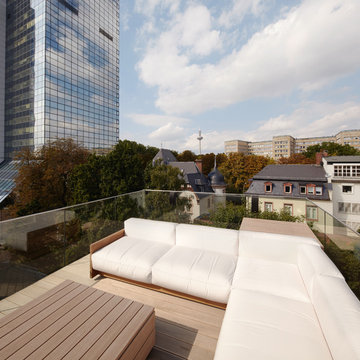
Small scandinavian rooftop and rooftop deck in Frankfurt with no cover.
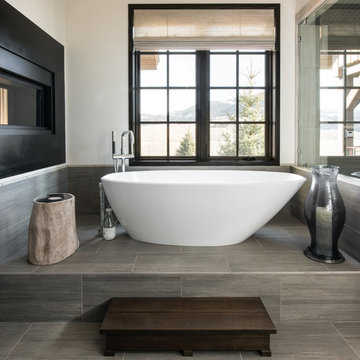
Rab Photography
This is an example of a mid-sized contemporary master bathroom in Other with a freestanding tub, gray tile, white walls, an alcove shower, porcelain tile, porcelain floors, grey floor and a hinged shower door.
This is an example of a mid-sized contemporary master bathroom in Other with a freestanding tub, gray tile, white walls, an alcove shower, porcelain tile, porcelain floors, grey floor and a hinged shower door.
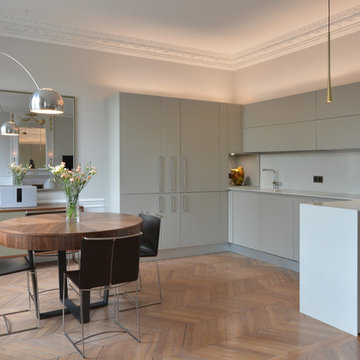
Design ideas for a large contemporary open plan dining in Paris with brown floor, white walls and light hardwood floors.
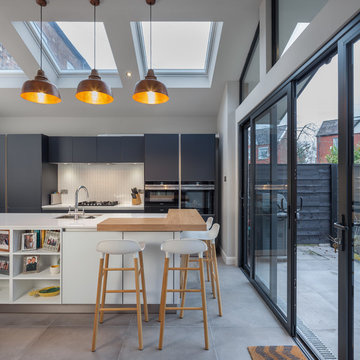
A modern kitchen design, flooded with natural light from the sky lights above and the asymmetric glazing. With everything considered including where the clients would keep their cook books and photos.
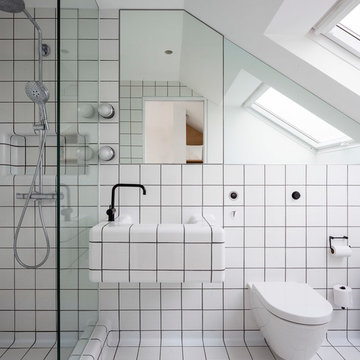
An award winning project to transform a two storey Victorian terrace house into a generous family home with the addition of both a side extension and loft conversion.
The side extension provides a light filled open plan kitchen/dining room under a glass roof and bi-folding doors gives level access to the south facing garden. A generous master bedroom with en-suite is housed in the converted loft. A fully glazed dormer provides the occupants with an abundance of daylight and uninterrupted views of the adjacent Wendell Park.
Winner of the third place prize in the New London Architecture 'Don't Move, Improve' Awards 2016
Photograph: Salt Productions
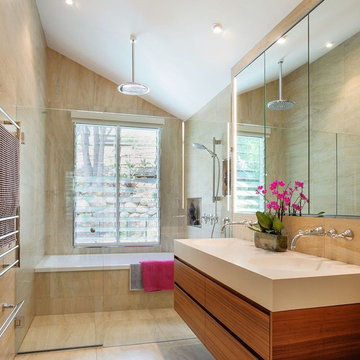
Mid-sized contemporary master wet room bathroom in Brisbane with medium wood cabinets, beige tile, brown tile, ceramic tile, beige walls, glass benchtops, beige floor, a hinged shower door, an alcove tub, an integrated sink and flat-panel cabinets.
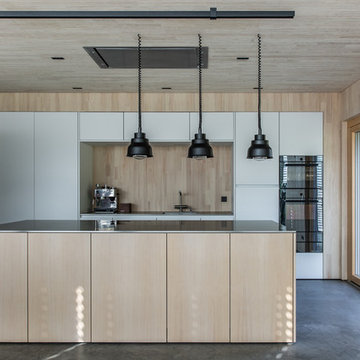
Photo of a modern galley kitchen in Other with flat-panel cabinets, white cabinets, beige splashback, timber splashback, stainless steel appliances, concrete floors, with island, grey floor and grey benchtop.
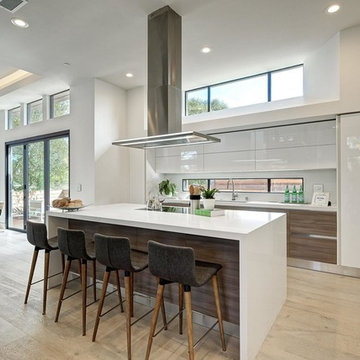
This is an example of a contemporary open plan kitchen in San Francisco with an undermount sink, flat-panel cabinets, white cabinets, white appliances, light hardwood floors, with island and white benchtop.
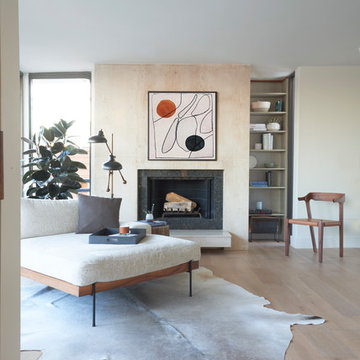
Photo of a contemporary formal living room in Los Angeles with beige walls, light hardwood floors, a standard fireplace, a tile fireplace surround and beige floor.
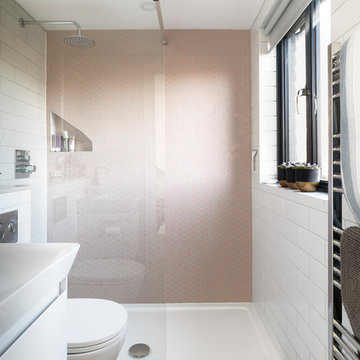
Photo: Richard Gooding Photography
Styling: Pascoe Interiors
Architecture & Interior renovation: fiftypointeight Architecture + Interiors
Photo of a small contemporary master bathroom in Sussex with an open shower, a wall-mount toilet, pink tile, ceramic tile, white walls, grey floor, an open shower, flat-panel cabinets and white cabinets.
Photo of a small contemporary master bathroom in Sussex with an open shower, a wall-mount toilet, pink tile, ceramic tile, white walls, grey floor, an open shower, flat-panel cabinets and white cabinets.
Minimalist Spaces 590 Grey Home Design Photos
2



















