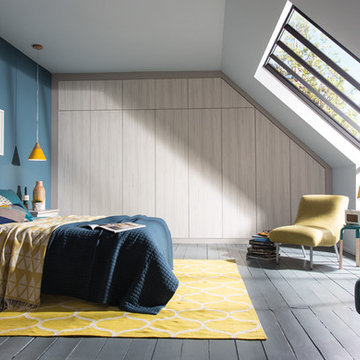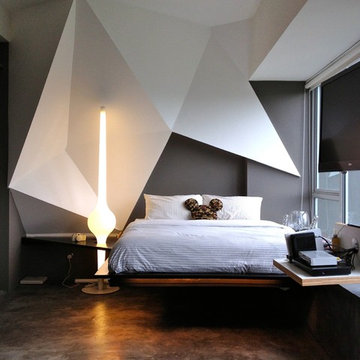Minimalist Spaces 590 Grey Home Design Photos
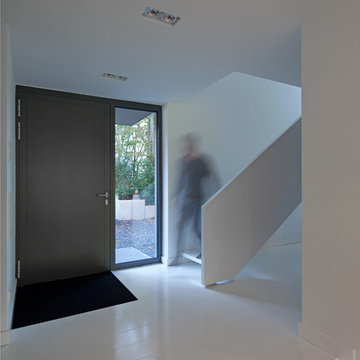
Inspiration for a mid-sized contemporary front door in Dusseldorf with white walls, a single front door, a black front door and white floor.
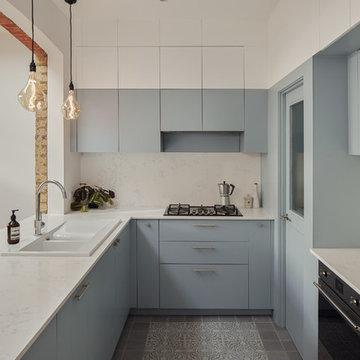
Photo of a scandinavian kitchen in London with a drop-in sink, flat-panel cabinets, blue cabinets, white splashback, stone slab splashback, stainless steel appliances, a peninsula, grey floor and white benchtop.
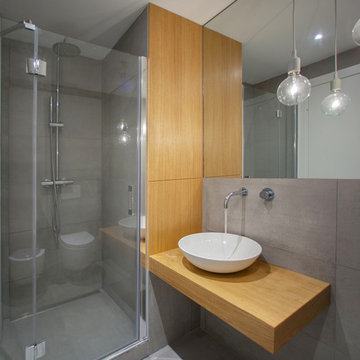
Inspiration for a small contemporary 3/4 bathroom in Florence with flat-panel cabinets, light wood cabinets, gray tile, grey walls, a vessel sink, wood benchtops, grey floor, an alcove shower, a hinged shower door and brown benchtops.
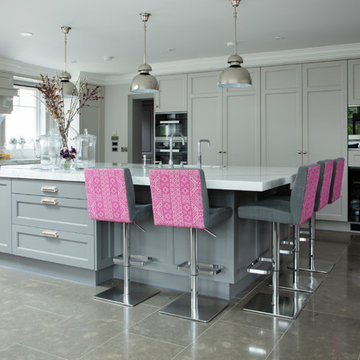
Anthony Woods Photography
Inspiration for a large transitional l-shaped eat-in kitchen in Dublin with recessed-panel cabinets, grey cabinets, marble benchtops, marble floors, an undermount sink, black appliances and a peninsula.
Inspiration for a large transitional l-shaped eat-in kitchen in Dublin with recessed-panel cabinets, grey cabinets, marble benchtops, marble floors, an undermount sink, black appliances and a peninsula.
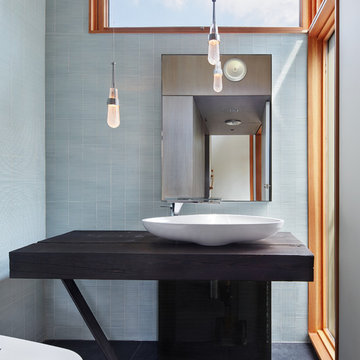
The homeowners sought to create a modest, modern, lakeside cottage, nestled into a narrow lot in Tonka Bay. The site inspired a modified shotgun-style floor plan, with rooms laid out in succession from front to back. Simple and authentic materials provide a soft and inviting palette for this modern home. Wood finishes in both warm and soft grey tones complement a combination of clean white walls, blue glass tiles, steel frames, and concrete surfaces. Sustainable strategies were incorporated to provide healthy living and a net-positive-energy-use home. Onsite geothermal, solar panels, battery storage, insulation systems, and triple-pane windows combine to provide independence from frequent power outages and supply excess power to the electrical grid.
Photos by Corey Gaffer
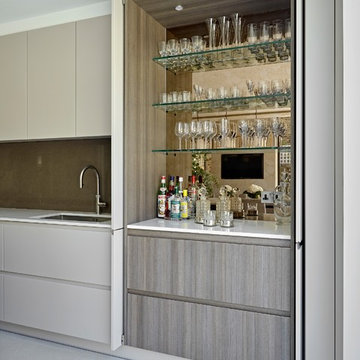
Tailored Living
Photo of a contemporary single-wall wet bar in London with an undermount sink, flat-panel cabinets, grey cabinets, mirror splashback, grey floor and white benchtop.
Photo of a contemporary single-wall wet bar in London with an undermount sink, flat-panel cabinets, grey cabinets, mirror splashback, grey floor and white benchtop.
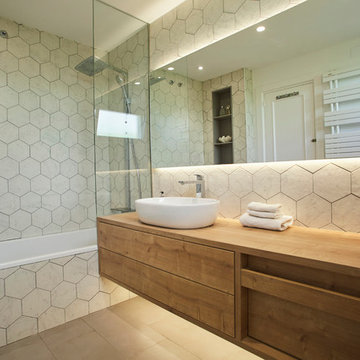
Noemi de la Peña
Contemporary master bathroom in Barcelona with a drop-in tub, white tile, ceramic tile, white walls, wood benchtops, a vessel sink, medium wood cabinets, a shower/bathtub combo, cement tiles, beige floor, an open shower, brown benchtops and flat-panel cabinets.
Contemporary master bathroom in Barcelona with a drop-in tub, white tile, ceramic tile, white walls, wood benchtops, a vessel sink, medium wood cabinets, a shower/bathtub combo, cement tiles, beige floor, an open shower, brown benchtops and flat-panel cabinets.
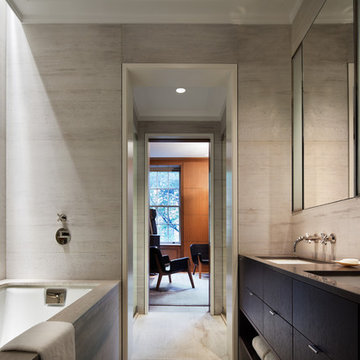
Architect: Steven Harris Architects
Photo Credit: Scott Frances
Inspiration for a modern master bathroom in New York with flat-panel cabinets, brown cabinets, an alcove tub, gray tile, grey walls, an undermount sink and beige floor.
Inspiration for a modern master bathroom in New York with flat-panel cabinets, brown cabinets, an alcove tub, gray tile, grey walls, an undermount sink and beige floor.
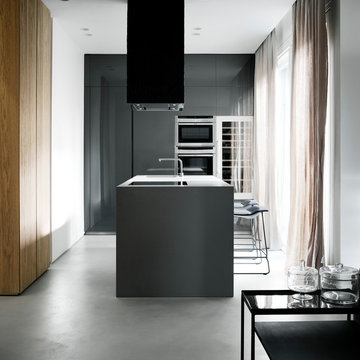
Inspiration for a mid-sized modern kitchen in Milan with an integrated sink, flat-panel cabinets, grey cabinets, stainless steel appliances, concrete floors and with island.
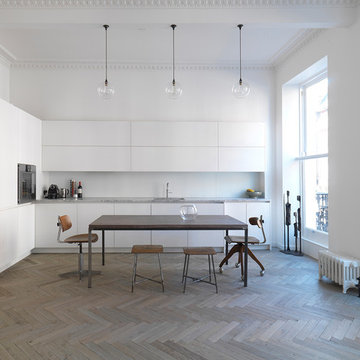
Adam Butler
Photo of a scandinavian l-shaped eat-in kitchen in London with an undermount sink, flat-panel cabinets, white cabinets, light hardwood floors and no island.
Photo of a scandinavian l-shaped eat-in kitchen in London with an undermount sink, flat-panel cabinets, white cabinets, light hardwood floors and no island.
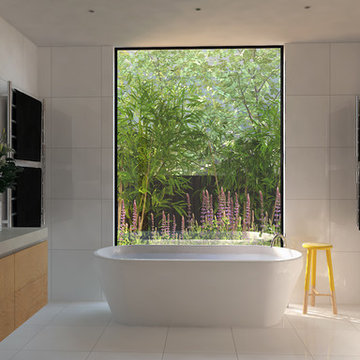
James Pridgeon and LIMN creative
Inspiration for a mid-sized contemporary bathroom in Melbourne with an undermount sink, flat-panel cabinets, light wood cabinets, engineered quartz benchtops, a freestanding tub, an open shower, a one-piece toilet and white tile.
Inspiration for a mid-sized contemporary bathroom in Melbourne with an undermount sink, flat-panel cabinets, light wood cabinets, engineered quartz benchtops, a freestanding tub, an open shower, a one-piece toilet and white tile.
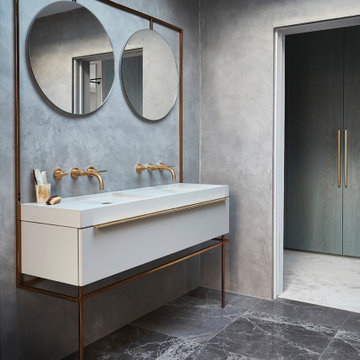
Modern bathroom in London with flat-panel cabinets, white cabinets, grey walls, an integrated sink, grey floor and white benchtops.
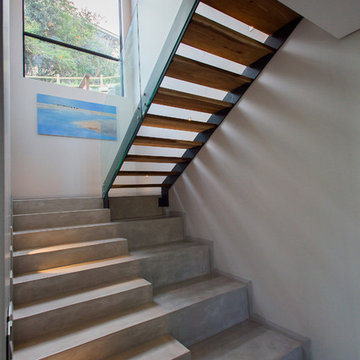
This is an example of a contemporary concrete u-shaped staircase in Other with concrete risers and glass railing.
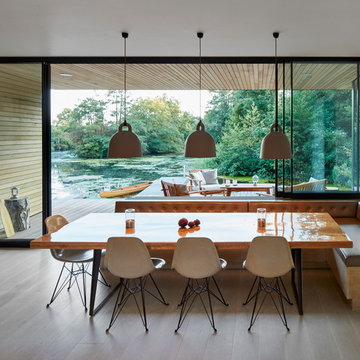
Alan Williams Photography
Photo of a mid-sized beach style open plan dining in London with white walls, light hardwood floors and beige floor.
Photo of a mid-sized beach style open plan dining in London with white walls, light hardwood floors and beige floor.
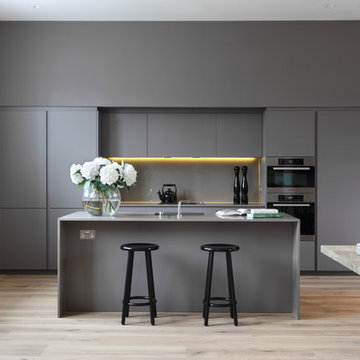
Photo of a contemporary eat-in kitchen in London with a single-bowl sink, flat-panel cabinets, grey cabinets, grey splashback, stainless steel appliances, light hardwood floors and with island.
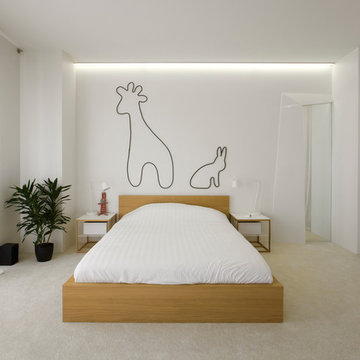
Архитектурная мастерская za bor
Inspiration for a contemporary master bedroom in Moscow with white walls, carpet and no fireplace.
Inspiration for a contemporary master bedroom in Moscow with white walls, carpet and no fireplace.
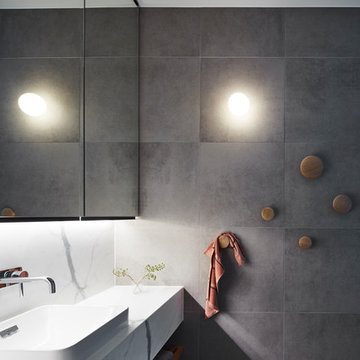
Glenn Hester Photography
Lauren Egan Design (Styling)
This is an example of a contemporary kids bathroom in Melbourne with gray tile, porcelain tile, porcelain floors, marble benchtops, grey floor, white benchtops and a vessel sink.
This is an example of a contemporary kids bathroom in Melbourne with gray tile, porcelain tile, porcelain floors, marble benchtops, grey floor, white benchtops and a vessel sink.
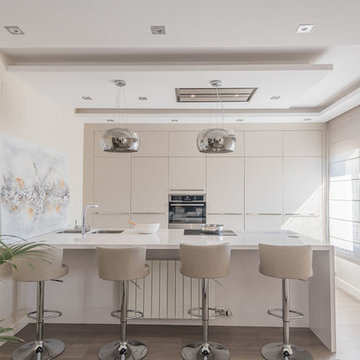
Proyecto realizado por Tinda's Project.
Photo of a contemporary kitchen in Barcelona with a double-bowl sink, flat-panel cabinets, beige cabinets, stainless steel appliances, light hardwood floors, a peninsula, beige floor and white benchtop.
Photo of a contemporary kitchen in Barcelona with a double-bowl sink, flat-panel cabinets, beige cabinets, stainless steel appliances, light hardwood floors, a peninsula, beige floor and white benchtop.
Minimalist Spaces 590 Grey Home Design Photos
4



















