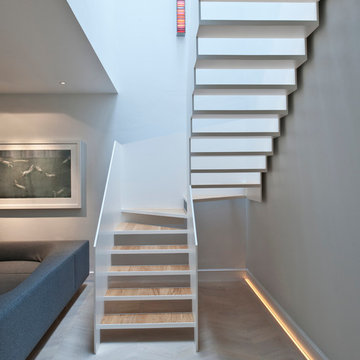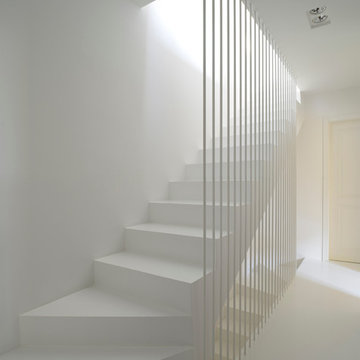Minimalist Spaces 590 Grey Home Design Photos
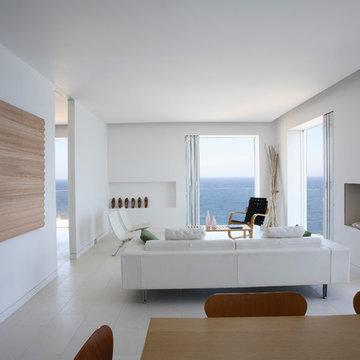
Nick Bowers Photography
Photo of a small modern open concept living room in Sydney with white walls, a standard fireplace, no tv, limestone floors, white floor and a stone fireplace surround.
Photo of a small modern open concept living room in Sydney with white walls, a standard fireplace, no tv, limestone floors, white floor and a stone fireplace surround.
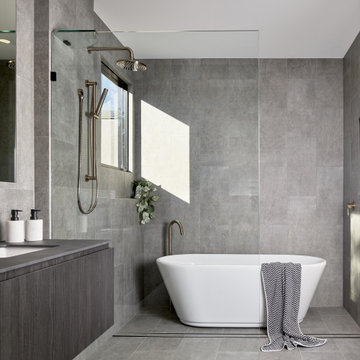
Inspiration for a modern master bathroom in Brisbane with flat-panel cabinets, grey cabinets, a freestanding tub, gray tile, an undermount sink, grey floor and grey benchtops.
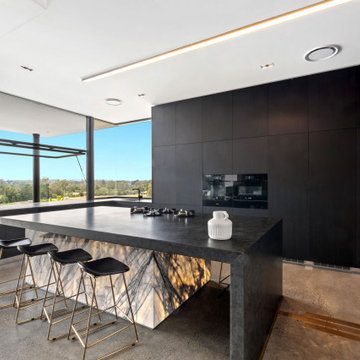
Kitchen
This is an example of a large contemporary u-shaped kitchen in Sunshine Coast with flat-panel cabinets, black cabinets, black appliances, concrete floors, with island, grey floor, an undermount sink, marble benchtops and black benchtop.
This is an example of a large contemporary u-shaped kitchen in Sunshine Coast with flat-panel cabinets, black cabinets, black appliances, concrete floors, with island, grey floor, an undermount sink, marble benchtops and black benchtop.
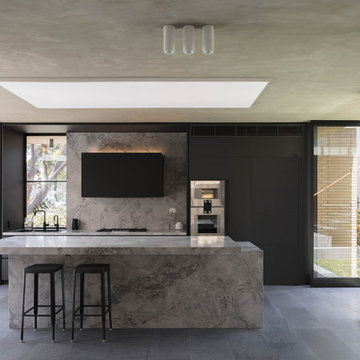
Elegant and minimalist kitchen in classic marble and soft dark tones.
The Balmoral House is located within the lower north-shore suburb of Balmoral. The site presents many difficulties being wedged shaped, on the low side of the street, hemmed in by two substantial existing houses and with just half the land area of its neighbours. Where previously the site would have enjoyed the benefits of a sunny rear yard beyond the rear building alignment, this is no longer the case with the yard having been sold-off to the neighbours.
Our design process has been about finding amenity where on first appearance there appears to be little.
The design stems from the first key observation, that the view to Middle Harbour is better from the lower ground level due to the height of the canopy of a nearby angophora that impedes views from the first floor level. Placing the living areas on the lower ground level allowed us to exploit setback controls to build closer to the rear boundary where oblique views to the key local features of Balmoral Beach and Rocky Point Island are best.
This strategy also provided the opportunity to extend these spaces into gardens and terraces to the limits of the site, maximising the sense of space of the 'living domain'. Every part of the site is utilised to create an array of connected interior and exterior spaces
The planning then became about ordering these living volumes and garden spaces to maximise access to view and sunlight and to structure these to accommodate an array of social situations for our Client’s young family. At first floor level, the garage and bedrooms are composed in a linear block perpendicular to the street along the south-western to enable glimpses of district views from the street as a gesture to the public realm. Critical to the success of the house is the journey from the street down to the living areas and vice versa. A series of stairways break up the journey while the main glazed central stair is the centrepiece to the house as a light-filled piece of sculpture that hangs above a reflecting pond with pool beyond.
The architecture works as a series of stacked interconnected volumes that carefully manoeuvre down the site, wrapping around to establish a secluded light-filled courtyard and terrace area on the north-eastern side. The expression is 'minimalist modern' to avoid visually complicating an already dense set of circumstances. Warm natural materials including off-form concrete, neutral bricks and blackbutt timber imbue the house with a calm quality whilst floor to ceiling glazing and large pivot and stacking doors create light-filled interiors, bringing the garden inside.
In the end the design reverses the obvious strategy of an elevated living space with balcony facing the view. Rather, the outcome is a grounded compact family home sculpted around daylight, views to Balmoral and intertwined living and garden spaces that satisfy the social needs of a growing young family.
Photo Credit: Katherine Lu
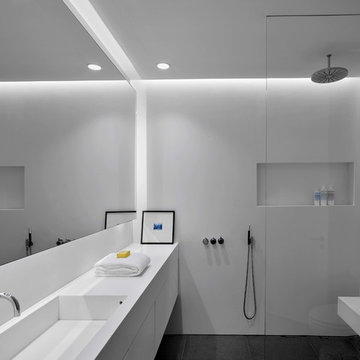
This is an example of a modern bathroom in Santa Barbara with flat-panel cabinets, white cabinets, a curbless shower, white walls, an integrated sink, grey floor, an open shower and white benchtops.
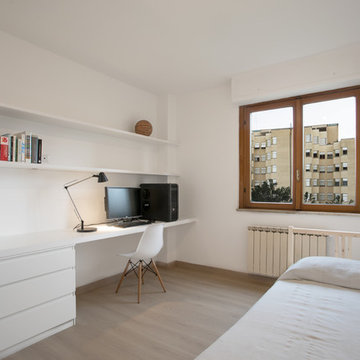
Foto di Simone Calcagni
Design ideas for a scandinavian bedroom in Rome with white walls, light hardwood floors and beige floor.
Design ideas for a scandinavian bedroom in Rome with white walls, light hardwood floors and beige floor.
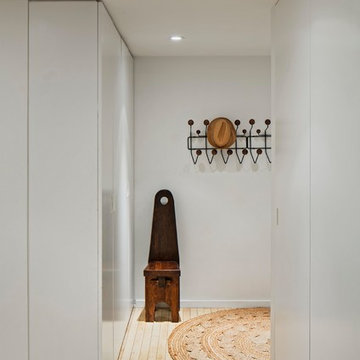
We produced clean, uncluttered storage for the entry foyer.
Photo - Eduard Hueber
Design ideas for a small modern entryway in New York with white walls, light hardwood floors and beige floor.
Design ideas for a small modern entryway in New York with white walls, light hardwood floors and beige floor.
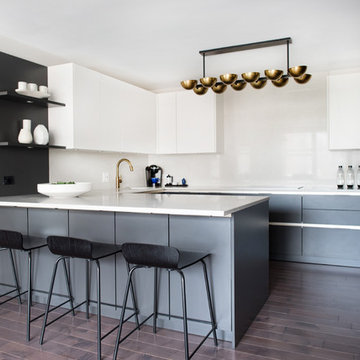
Photographer Angela Carpenter.
SieMatic S3 in Lotus White and Graphite Grey laminate finish.
Design ideas for a contemporary u-shaped kitchen in Chicago with flat-panel cabinets, white cabinets, white splashback, a peninsula, brown floor and white benchtop.
Design ideas for a contemporary u-shaped kitchen in Chicago with flat-panel cabinets, white cabinets, white splashback, a peninsula, brown floor and white benchtop.
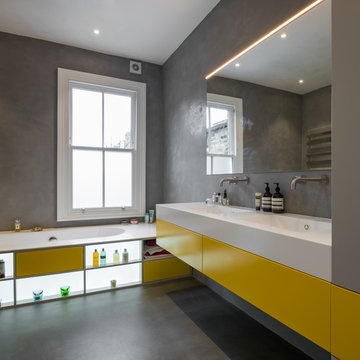
Mid-sized modern bathroom in London with flat-panel cabinets, yellow cabinets, a drop-in tub, grey walls, grey floor, concrete floors, an integrated sink and white benchtops.
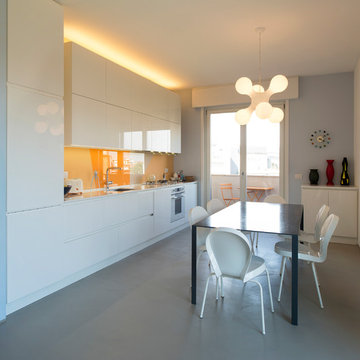
Contemporary single-wall eat-in kitchen in Milan with an undermount sink, flat-panel cabinets, white cabinets, orange splashback, glass sheet splashback, panelled appliances, concrete floors, no island, grey floor and white benchtop.
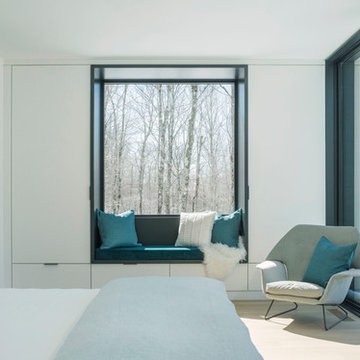
This is an example of a contemporary bedroom in Burlington with white walls, light hardwood floors and beige floor.
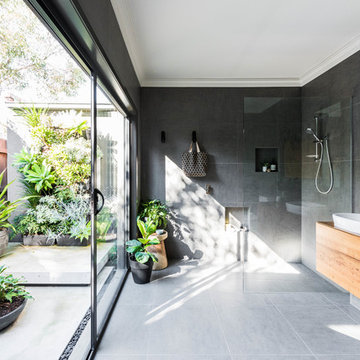
mayphotography
This is an example of a large contemporary master bathroom in Melbourne with flat-panel cabinets, brown cabinets, a curbless shower, gray tile, grey walls, a vessel sink, wood benchtops, grey floor, an open shower and brown benchtops.
This is an example of a large contemporary master bathroom in Melbourne with flat-panel cabinets, brown cabinets, a curbless shower, gray tile, grey walls, a vessel sink, wood benchtops, grey floor, an open shower and brown benchtops.
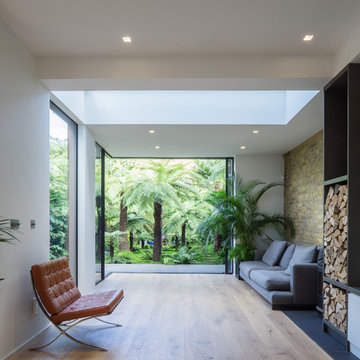
Simon Kennedy
Photo of a mid-sized contemporary open concept living room in London with light hardwood floors, a wood stove, a concealed tv and white walls.
Photo of a mid-sized contemporary open concept living room in London with light hardwood floors, a wood stove, a concealed tv and white walls.
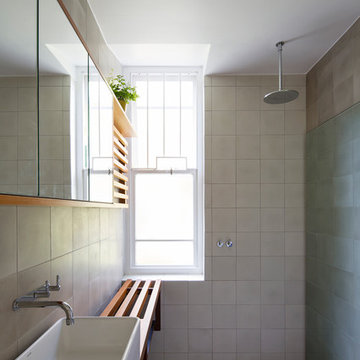
Simon Whitbread
This is an example of a contemporary wet room bathroom in Sydney with open cabinets, medium wood cabinets, beige tile, gray tile, cement tile, grey walls, cement tiles, a vessel sink, wood benchtops, grey floor, an open shower and brown benchtops.
This is an example of a contemporary wet room bathroom in Sydney with open cabinets, medium wood cabinets, beige tile, gray tile, cement tile, grey walls, cement tiles, a vessel sink, wood benchtops, grey floor, an open shower and brown benchtops.
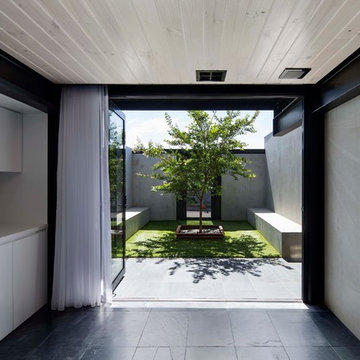
This is an example of a mid-sized modern single-wall kitchen in Geelong with an undermount sink, flat-panel cabinets, white cabinets and slate floors.
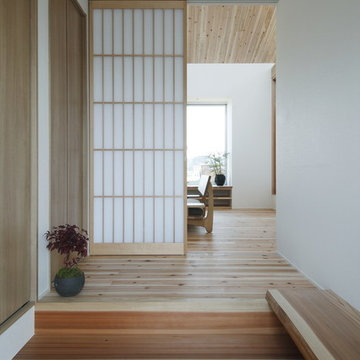
Design ideas for a small entry hall in Other with white walls, light hardwood floors, a single front door, a light wood front door and beige floor.
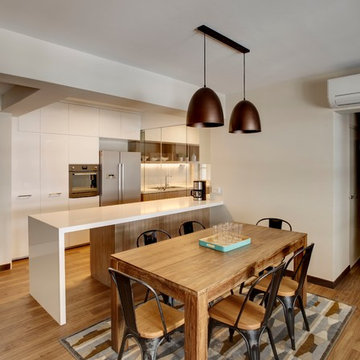
K Studio
Photo of a scandinavian eat-in kitchen in Singapore with a double-bowl sink, quartzite benchtops, white splashback, stainless steel appliances, medium hardwood floors and with island.
Photo of a scandinavian eat-in kitchen in Singapore with a double-bowl sink, quartzite benchtops, white splashback, stainless steel appliances, medium hardwood floors and with island.
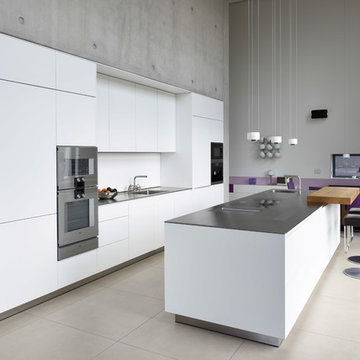
Privatarchiv Küche & Feuer GmbH
Photo of a modern eat-in kitchen in Bremen with a single-bowl sink, flat-panel cabinets, white cabinets, white splashback, stainless steel appliances, with island, beige floor and grey benchtop.
Photo of a modern eat-in kitchen in Bremen with a single-bowl sink, flat-panel cabinets, white cabinets, white splashback, stainless steel appliances, with island, beige floor and grey benchtop.
Minimalist Spaces 590 Grey Home Design Photos
3



















