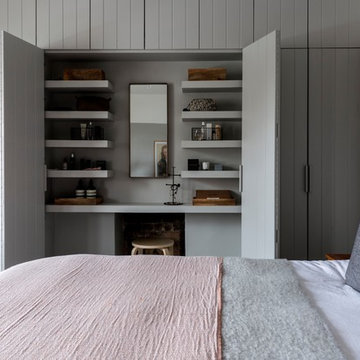Minimalist Spaces 590 Grey Home Design Photos
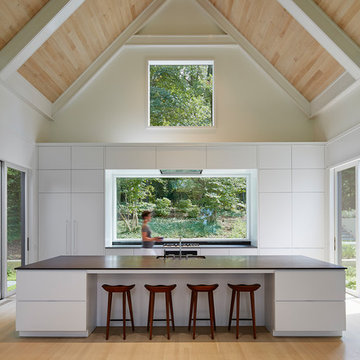
Creating spaces that make connections between the indoors and out, while making the most of the panoramic lake views and lush landscape that surround were two key goals of this seasonal home’s design. Central entrance into the residence brings you to an open dining and lounge space, with natural light flooding in through rooftop skylights. Soaring ceilings and subdued color palettes give the adjacent kitchen and living room an airy and expansive feeling, while the large, sliding glass doors and picture windows bring the warmth of the outdoors in. The family room, located in one of the two zinc-clad connector spaces, offers a more intimate lounge area and leads into the master suite wing, complete with vaulted ceilings and sleek lines. Three additional guest suites can be found in the opposite wing of the home, providing ideally separate living spaces for a multi-generational family.
Photographer: Steve Hall © Hedrich Blessing
Architect: Booth Hansen
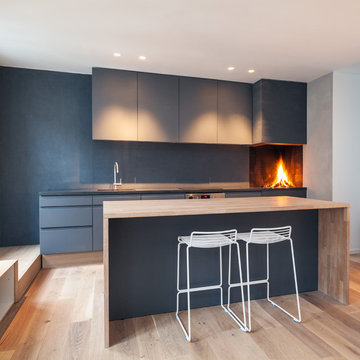
Simon Kennedy
This is an example of a scandinavian single-wall kitchen in London with flat-panel cabinets, blue cabinets, wood benchtops, blue splashback, light hardwood floors and with island.
This is an example of a scandinavian single-wall kitchen in London with flat-panel cabinets, blue cabinets, wood benchtops, blue splashback, light hardwood floors and with island.
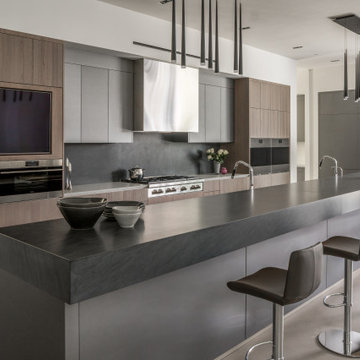
This is an example of a modern kitchen in Los Angeles with flat-panel cabinets, dark wood cabinets, black splashback, stainless steel appliances, with island, grey floor and grey benchtop.
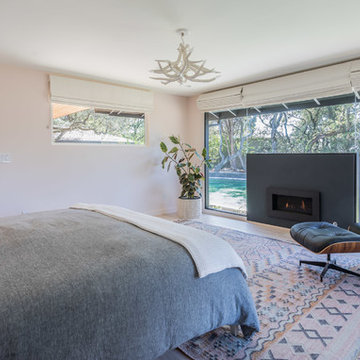
Emily Hagopian Photography
Midcentury master bedroom in San Francisco with white walls, light hardwood floors, a ribbon fireplace, a concrete fireplace surround and beige floor.
Midcentury master bedroom in San Francisco with white walls, light hardwood floors, a ribbon fireplace, a concrete fireplace surround and beige floor.
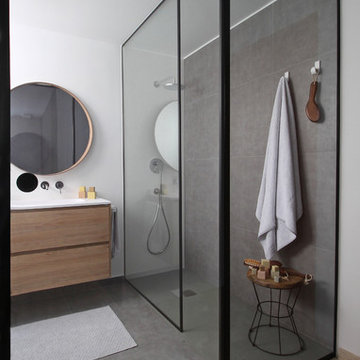
Photography & Design by Petite Harmonie
Photo of a mid-sized modern master bathroom in Valencia with flat-panel cabinets, medium wood cabinets, an open shower, a wall-mount toilet, gray tile, white walls, grey floor, white benchtops and a console sink.
Photo of a mid-sized modern master bathroom in Valencia with flat-panel cabinets, medium wood cabinets, an open shower, a wall-mount toilet, gray tile, white walls, grey floor, white benchtops and a console sink.
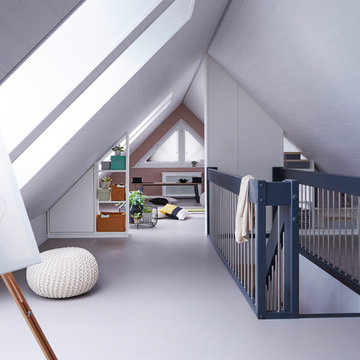
Photo of a large modern hallway in Other with white walls, concrete floors and grey floor.
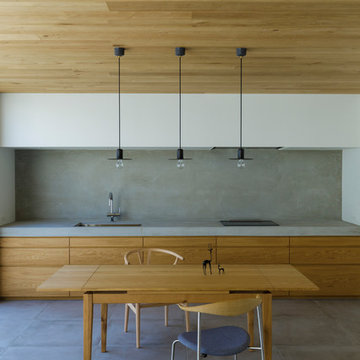
This is an example of a modern single-wall eat-in kitchen in Other with an undermount sink, flat-panel cabinets, medium wood cabinets, concrete benchtops, grey splashback, panelled appliances, concrete floors, no island, grey floor and grey benchtop.
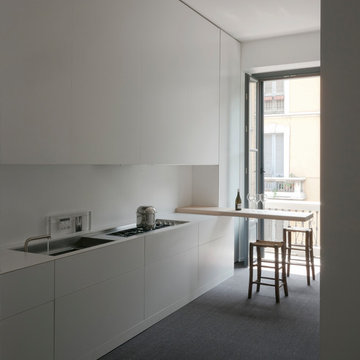
paolo utimpergher
This is an example of a mid-sized modern single-wall separate kitchen in Milan with a single-bowl sink, flat-panel cabinets, white cabinets, quartz benchtops, white splashback, panelled appliances, carpet, a peninsula and grey floor.
This is an example of a mid-sized modern single-wall separate kitchen in Milan with a single-bowl sink, flat-panel cabinets, white cabinets, quartz benchtops, white splashback, panelled appliances, carpet, a peninsula and grey floor.
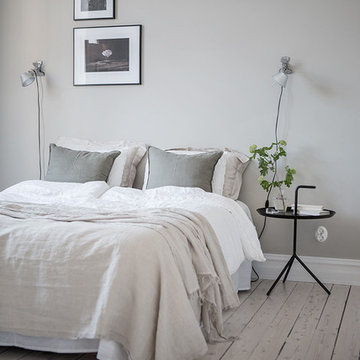
Inspiration for a large scandinavian master bedroom in Gothenburg with grey walls, light hardwood floors and no fireplace.
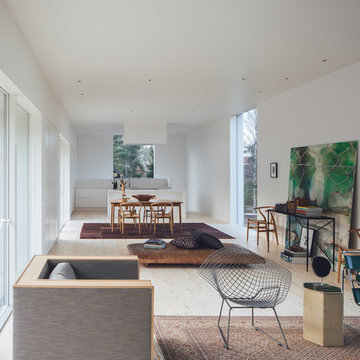
Design ideas for a mid-sized scandinavian open concept living room in Stockholm with white walls, light hardwood floors, no fireplace and no tv.
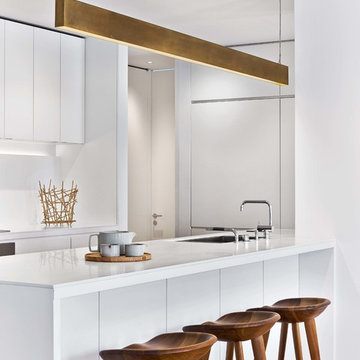
Modern u-shaped kitchen in New York with an undermount sink, flat-panel cabinets, white cabinets, light hardwood floors, with island, beige floor and white benchtop.
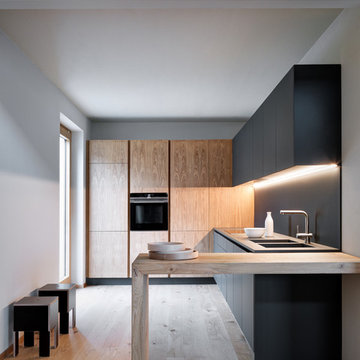
Design ideas for a modern l-shaped separate kitchen in Milan with flat-panel cabinets, black cabinets, wood benchtops, black splashback, black appliances, medium hardwood floors, brown floor, an integrated sink, no island and grey benchtop.
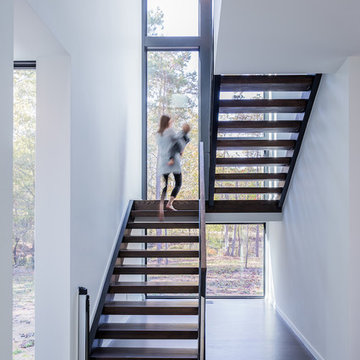
Taylor Residence by in situ studio
Photo © Keith Isaacs
Inspiration for a modern wood u-shaped staircase in Charlotte with open risers.
Inspiration for a modern wood u-shaped staircase in Charlotte with open risers.
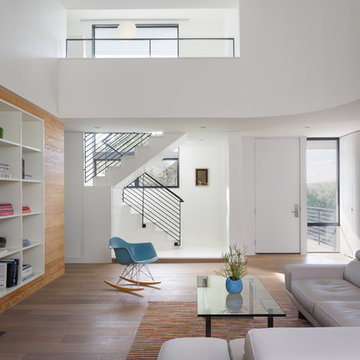
The Kiguchi family moved into their Austin, Texas home in 1994. Built in the 1980’s as part of a neighborhood development, they happily raised their family here but longed for something more contemporary. Once they became empty nesters, they decided it was time for a major remodel. After spending many years visiting Austin AIA Home Tours that highlight contemporary residential architecture, they had a lot of ideas and in 2013 were ready to interview architects and get their renovation underway.
The project turned into a major remodel due to an unstable foundation. Architects Ben Arbib and Ed Hughey, of Arbib Hughey Design were hired to solve the structural issue and look for inspiration in the bones of the house, which sat on top of a hillside and was surrounded by great views.
Unfortunately, with the old floor plan, the beautiful views were hidden by small windows that were poorly placed. In order to bring more natural light into the house the window sizes and configurations had to be addressed, all while keeping in mind the homeowners desire for a modern look and feel.
To achieve a more contemporary and sophisticated front of house, a new entry was designed that included removing a two-story bay window and porch. The entrance of the home also became more integrated with the landscape creating a template for new foliage to be planted. Older exterior materials were updated to incorporate a more muted palette of colors with a metal roof, dark grey siding in the back and white stucco in the front. Deep eaves were added over many of the new large windows for clean lines and sun protection.
“Inside it was about opening up the floor plan, expanding the views throughout the house, and updating the material palette to get a modern look that was also warm and inviting,” said Ben from Arbib Hughey Design. “Prior to the remodel, the house had the typical separation of rooms. We removed the walls between them and changed all of the windows to Milgard Thermally Improved Aluminum to connect the inside with the outside. No matter where you are you get nice views and natural light.”
The architects wanted to create some drama, which they accomplished with the window placement and opening up the interior floor plan to an open concept approach. Cabinetry was used to help delineate intimate spaces. To add warmth to an all-white living room, white-washed oak wood floors were installed and pine planks were used around the fireplace. The large windows served as artwork bringing the color of nature into the space.
An octagon shaped, elevated dining room, (named “the turret”), had a big impact on the design of the house. They architects rounded the corners and added larger window openings overlooking a new sunken garden. The great room was also softened by rounding out the corners and that circular theme continued throughout the house, being picked up in skylight wells and kitchen cabinetry. A staircase leading to a catwalk was added and the result was a two-story window wall that flooded the home with natural light.
When asked why Milgard® Thermally Improved Aluminum windows were selected, the architectural team listed many reasons:
1) Aesthetics: “We liked the slim profiles and narrow sightlines. The window frames never get in the way of the view and that was important to us. They also have a very contemporary look that went well with our design.”
2) Options: “We liked that we could get large sliding doors that matched the windows, giving us a very cohesive look and feel throughout the project.”
3) Cost Effective: “Milgard windows are affordable. You get a good product at a good price.”
4) Custom Sizes: “Milgard windows are customizable, which allowed us to get the right window for each location.”
Ready to take on your own traditional to modern home remodeling project? Arbib Hughey Design advises, “Work with a good architect. That means picking a team that is creative, communicative, listens well and is responsive. We think it’s important for an architect to listen to their clients and give them something they want, not something the architect thinks they should have. At the same time you want an architect who is willing and able to think outside the box and offer up design options that you may not have considered. Design is about a lot of back and forth, trying out ideas, getting feedback and trying again.”
The home was completely transformed into a unique, contemporary house perfectly integrated with its site. Internally the home has a natural flow for the occupants and externally it is integrated with the surroundings taking advantage of great natural light. As a side note, it was highly praised as part of the Austin AIA homes tour.
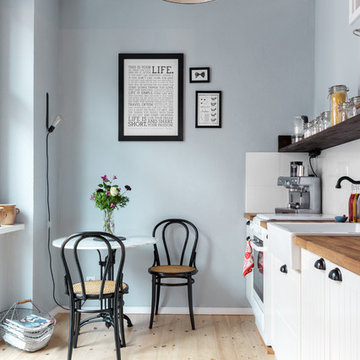
Zoë Noble Photography
A labour of love that took over a year to complete, the evolution of this space represents my personal style whilst respecting rental restrictions. With an emphasis on the significance of individual objects and some minimalist restraint, the multifunctional living space utilises a high/low mix of furnishings. The kitchen features Ikea cupboards and custom shelving. A farmhouse sink, oak worktop and vintage milk pails are a gentle nod towards my country roots.
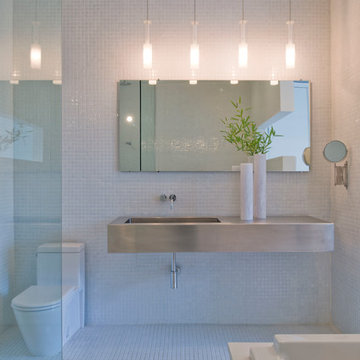
Robert M. Gurney, FAIA
Design ideas for a modern bathroom in DC Metro with a wall-mount sink, white tile, mosaic tile and mosaic tile floors.
Design ideas for a modern bathroom in DC Metro with a wall-mount sink, white tile, mosaic tile and mosaic tile floors.
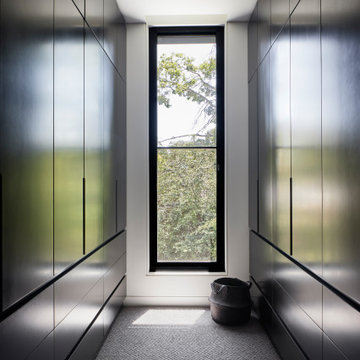
Design ideas for a mid-sized contemporary gender-neutral walk-in wardrobe in Melbourne with flat-panel cabinets, black cabinets, carpet and grey floor.
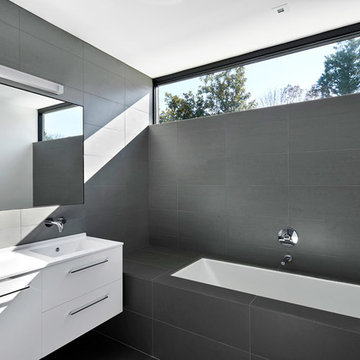
Design ideas for a contemporary master bathroom in DC Metro with flat-panel cabinets, white cabinets, an undermount tub, gray tile, grey walls, an integrated sink and white benchtops.
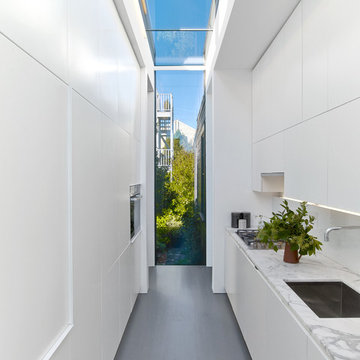
Inspiration for a contemporary galley separate kitchen in San Francisco with an undermount sink, flat-panel cabinets, white cabinets, panelled appliances, no island, grey floor and white benchtop.
Minimalist Spaces 590 Grey Home Design Photos
7



















