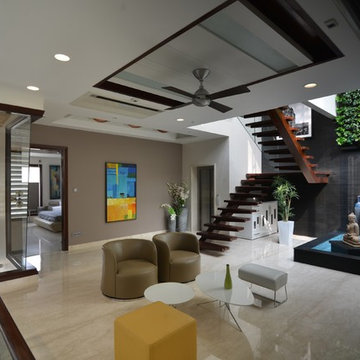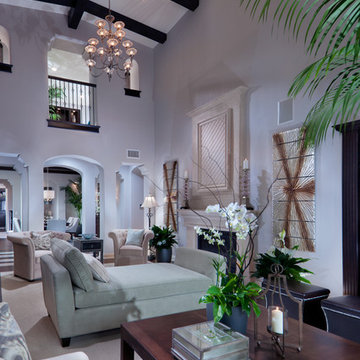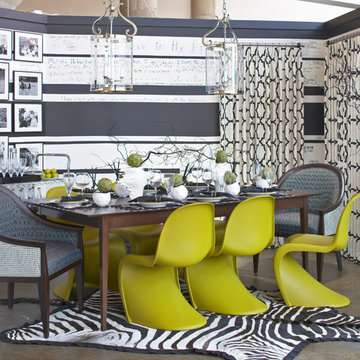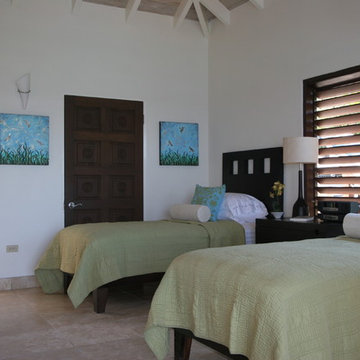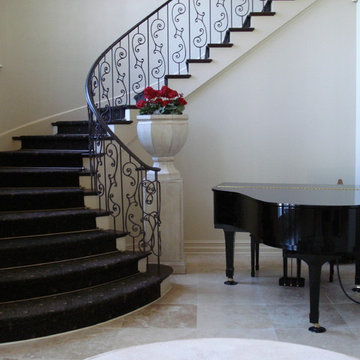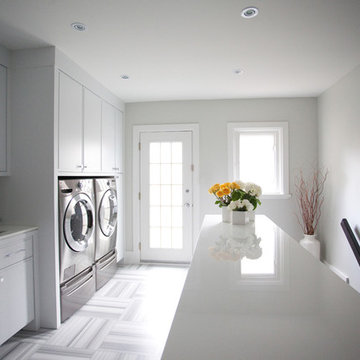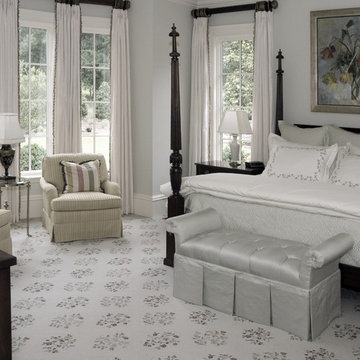358 Grey Home Design Photos
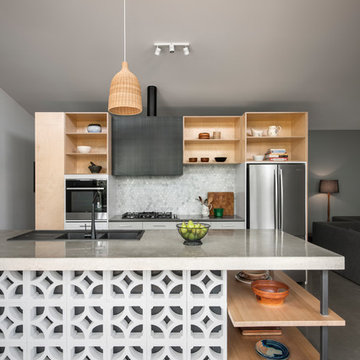
David Sievers Photography
Photo of a contemporary galley open plan kitchen in Adelaide with a double-bowl sink, open cabinets, light wood cabinets, grey splashback, mosaic tile splashback, stainless steel appliances, concrete floors, with island and grey floor.
Photo of a contemporary galley open plan kitchen in Adelaide with a double-bowl sink, open cabinets, light wood cabinets, grey splashback, mosaic tile splashback, stainless steel appliances, concrete floors, with island and grey floor.
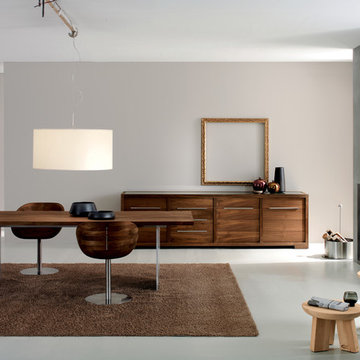
Dining chair in solid wood with base that swivels in steel.
Photo of a scandinavian dining room in Philadelphia with grey walls and a standard fireplace.
Photo of a scandinavian dining room in Philadelphia with grey walls and a standard fireplace.
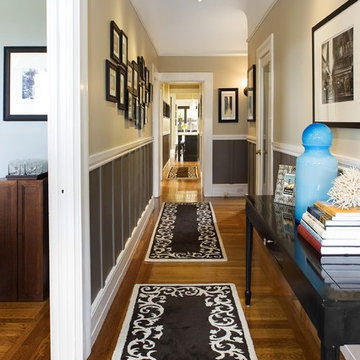
Inspiration for a traditional hallway in San Francisco with beige walls, medium hardwood floors and brown floor.
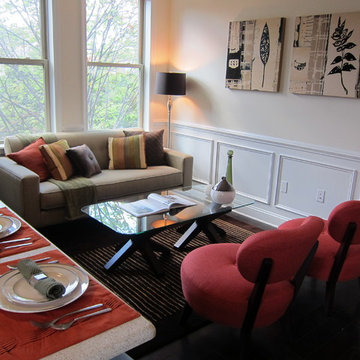
These sister properties at 15XX South Street are perfect examples of how Busybee comes in, buzzes around, and transforms spaces. Remember, Fall is our busiest season and it's almost here, so book your stagings with us as soon as you can!
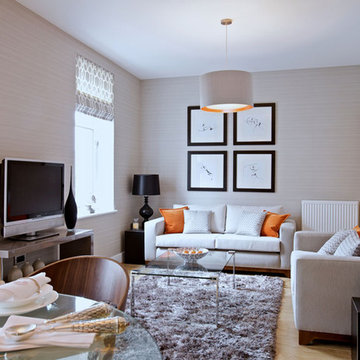
Design ideas for a contemporary living room in Edinburgh with beige walls, light hardwood floors and a freestanding tv.
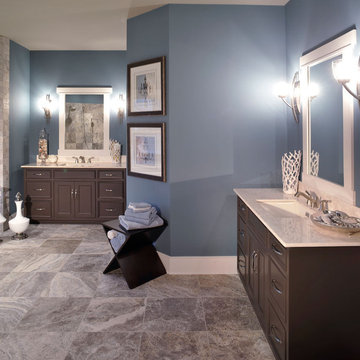
Inspiration for a contemporary master bathroom in Columbus with an undermount sink, dark wood cabinets, brown floor, beaded inset cabinets, a double vanity, a built-in vanity, a freestanding tub, a corner shower, beige tile, stone tile, blue walls and a hinged shower door.
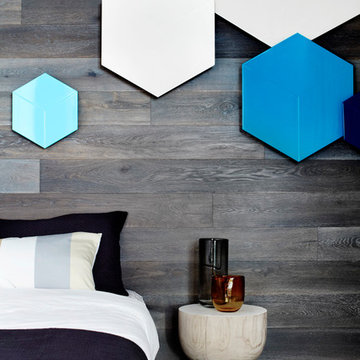
This is an example of a mid-sized contemporary bedroom in Melbourne with grey walls, medium hardwood floors and no fireplace.
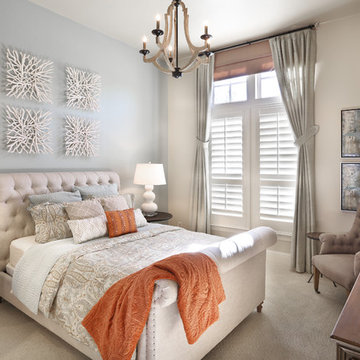
Design ideas for a transitional guest bedroom in Dallas with beige walls and carpet.
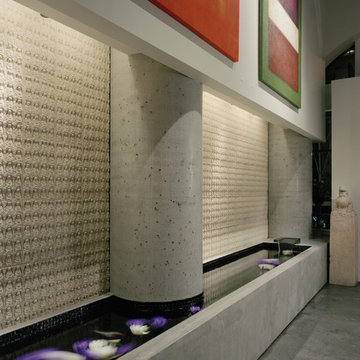
Tenant improvement
This is an example of a modern entryway in Seattle with concrete floors.
This is an example of a modern entryway in Seattle with concrete floors.
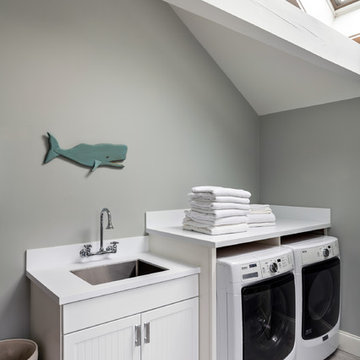
This is an example of a beach style single-wall dedicated laundry room in Boston with a single-bowl sink, recessed-panel cabinets, white cabinets, grey walls, a side-by-side washer and dryer, beige floor and white benchtop.
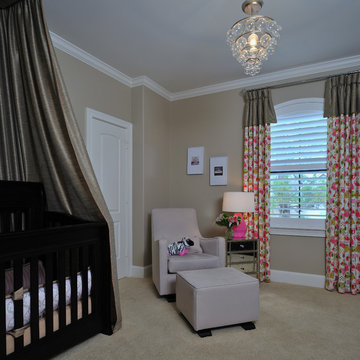
An elegant and cheerful modern nursery lulls daughter to sleep every night - photo by Miro Dvorsak
Traditional nursery in Houston with beige walls and carpet for girls.
Traditional nursery in Houston with beige walls and carpet for girls.
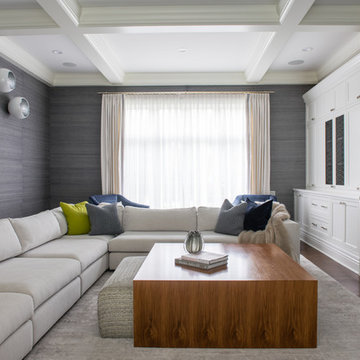
Transitional family room in Cleveland with grey walls, dark hardwood floors, a standard fireplace, a tile fireplace surround and a wall-mounted tv.
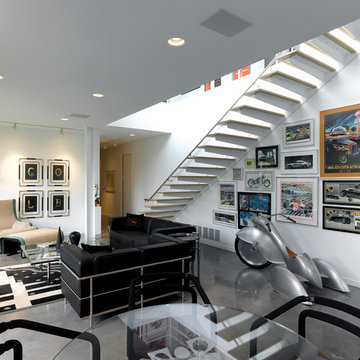
For this house “contextual” means focusing the good view and taking the bad view out of focus. In order to accomplish this, the form of the house was inspired by horse blinders. Conceived as two tubes with directed views, one tube is for entertaining and the other one for sleeping. Directly across the street from the house is a lake, “the good view.” On all other sides of the house are neighbors of very close proximity which cause privacy issues and unpleasant views – “the bad view.” Thus the sides and rear are mostly solid in order to block out the less desirable views and the front is completely transparent in order to frame and capture the lake – “horse blinders.” There are several sustainable features in the house’s detailing. The entire structure is made of pre-fabricated recycled steel and concrete. Through the extensive use of high tech and super efficient glass, both as windows and clerestories, there is no need for artificial light during the day. The heating for the building is provided by a radiant system composed of several hundred feet of tubes filled with hot water embedded into the concrete floors. The façade is made up of composite board that is held away from the skin in order to create ventilated façade. This ventilation helps to control the temperature of the building envelope and a more stable temperature indoors. Photo Credit: Alistair Tutton
358 Grey Home Design Photos
4



















