Hallway Design Ideas with Slate Floors
Refine by:
Budget
Sort by:Popular Today
141 - 160 of 627 photos
Item 1 of 2
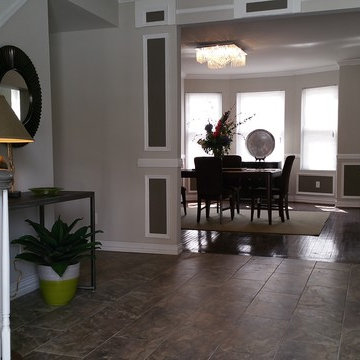
Reinvention Intentions LLC
Photo of a mid-sized contemporary hallway in Philadelphia with grey walls and slate floors.
Photo of a mid-sized contemporary hallway in Philadelphia with grey walls and slate floors.
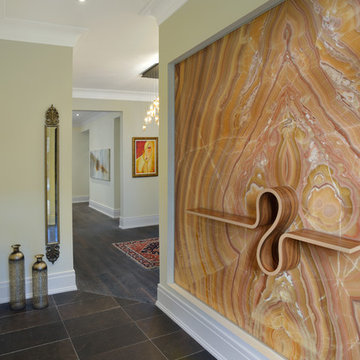
Larry Arnal
This is an example of a mid-sized contemporary hallway in Toronto with beige walls and slate floors.
This is an example of a mid-sized contemporary hallway in Toronto with beige walls and slate floors.
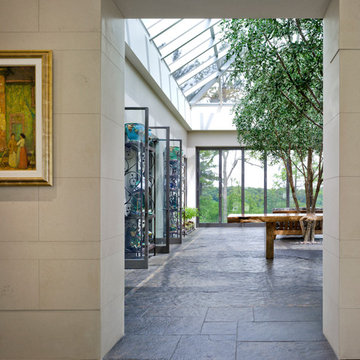
This is an example of a large contemporary hallway in Toronto with beige walls, slate floors and black floor.
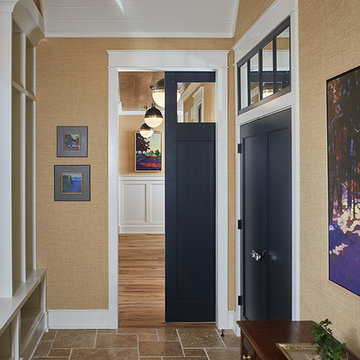
Interior Design: Vision Interiors by Visbeen
Builder: J. Peterson Homes
Photographer: Ashley Avila Photography
The best of the past and present meet in this distinguished design. Custom craftsmanship and distinctive detailing give this lakefront residence its vintage flavor while an open and light-filled floor plan clearly mark it as contemporary. With its interesting shingled roof lines, abundant windows with decorative brackets and welcoming porch, the exterior takes in surrounding views while the interior meets and exceeds contemporary expectations of ease and comfort. The main level features almost 3,000 square feet of open living, from the charming entry with multiple window seats and built-in benches to the central 15 by 22-foot kitchen, 22 by 18-foot living room with fireplace and adjacent dining and a relaxing, almost 300-square-foot screened-in porch. Nearby is a private sitting room and a 14 by 15-foot master bedroom with built-ins and a spa-style double-sink bath with a beautiful barrel-vaulted ceiling. The main level also includes a work room and first floor laundry, while the 2,165-square-foot second level includes three bedroom suites, a loft and a separate 966-square-foot guest quarters with private living area, kitchen and bedroom. Rounding out the offerings is the 1,960-square-foot lower level, where you can rest and recuperate in the sauna after a workout in your nearby exercise room. Also featured is a 21 by 18-family room, a 14 by 17-square-foot home theater, and an 11 by 12-foot guest bedroom suite.
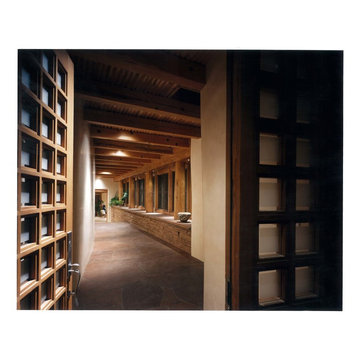
Photo of a large arts and crafts hallway in Albuquerque with beige walls, slate floors, multi-coloured floor and exposed beam.
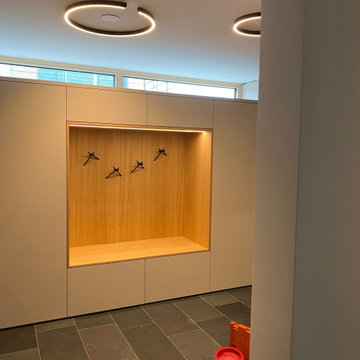
Entwurf und Planung der Garderoben-EInbauschränke nach Maß.
Ausgeführt wurde das Projekt von einer ortsansässigen Schreinerei.
Photo of a mid-sized modern hallway in Stuttgart with white walls, slate floors and black floor.
Photo of a mid-sized modern hallway in Stuttgart with white walls, slate floors and black floor.
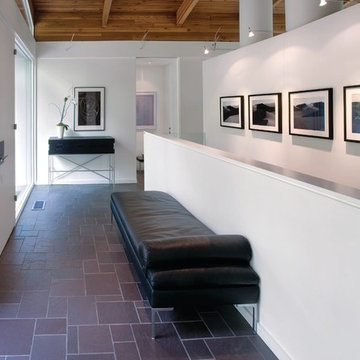
Foyer in Modern Home
Design ideas for a large contemporary hallway in Other with white walls, slate floors and grey floor.
Design ideas for a large contemporary hallway in Other with white walls, slate floors and grey floor.
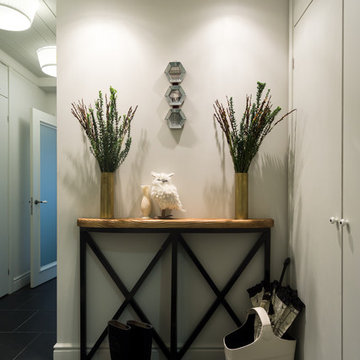
Декоратор - Олия Латыпова
Фотограф - Виктор Чернышов
This is an example of a small hallway in Moscow with grey walls and slate floors.
This is an example of a small hallway in Moscow with grey walls and slate floors.
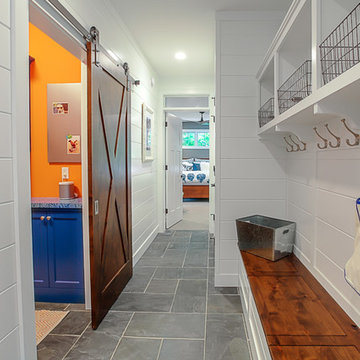
This is an example of a country hallway in Grand Rapids with white walls and slate floors.
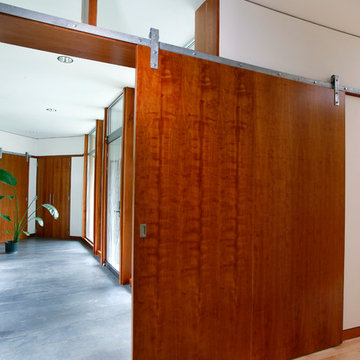
Cherry veneer barn doors roll on a curved track that follows the 90 degree arc of the home. Designed by Architect Philetus Holt III, HMR Architects and built by Lasley Construction.
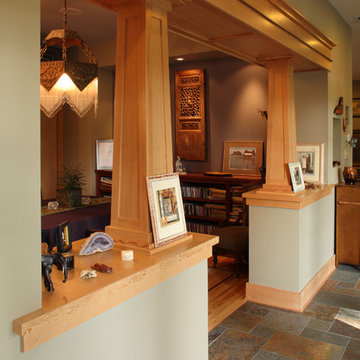
The dining room off of the main floor hall.
Getting the right details and proportions at the wood elements paid off.
Inspiration for a large arts and crafts hallway in Portland with green walls and slate floors.
Inspiration for a large arts and crafts hallway in Portland with green walls and slate floors.
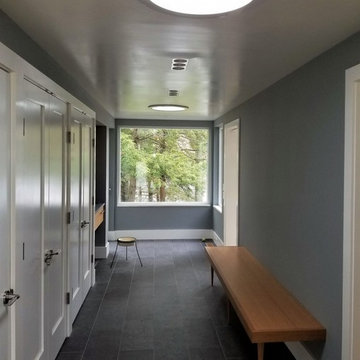
New Salem, NY custom green home, Zero Energy Ready Home, Energy Star
Photo: BPC Green Builders
Design ideas for a mid-sized contemporary hallway in New York with grey walls, slate floors and grey floor.
Design ideas for a mid-sized contemporary hallway in New York with grey walls, slate floors and grey floor.
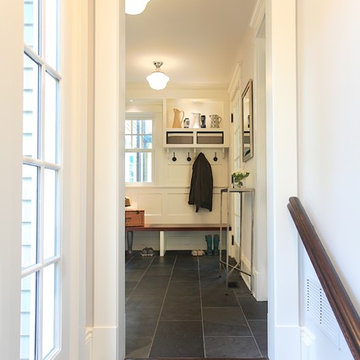
This is the hallway between the family room and mud room.
Photography: Marc Anthony Photography
Mid-sized arts and crafts hallway in DC Metro with white walls and slate floors.
Mid-sized arts and crafts hallway in DC Metro with white walls and slate floors.
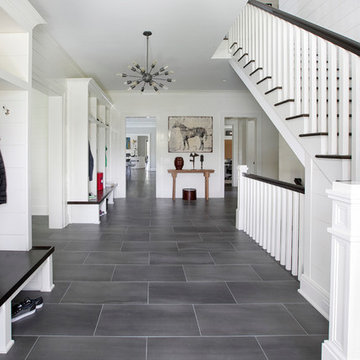
Costas Picadas
Inspiration for a mid-sized transitional hallway in New York with white walls and slate floors.
Inspiration for a mid-sized transitional hallway in New York with white walls and slate floors.
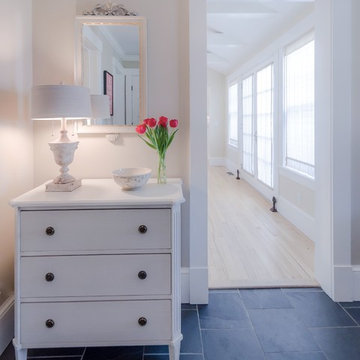
This is an example of a small traditional hallway in Burlington with beige walls and slate floors.
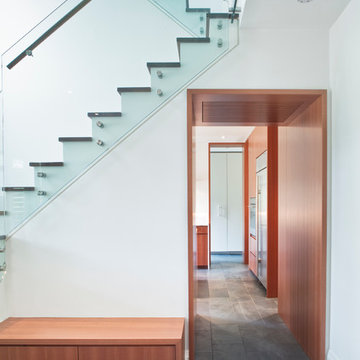
Steven Evans Photography
Mid-sized contemporary hallway in Toronto with white walls and slate floors.
Mid-sized contemporary hallway in Toronto with white walls and slate floors.
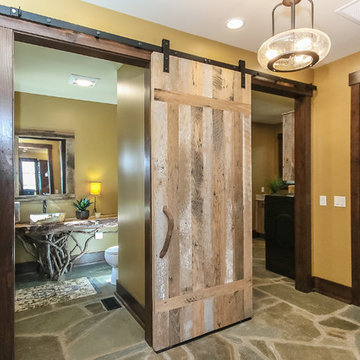
This is an example of a mid-sized country hallway in Other with yellow walls and slate floors.

Seeking the collective dream of a multigenerational family, this universally designed home responds to the similarities and differences inherent between generations.
Sited on the Southeastern shore of Magician Lake, a sand-bottomed pristine lake in southwestern Michigan, this home responds to the owner’s program by creating levels and wings around a central gathering place where panoramic views are enhanced by the homes diagonal orientation engaging multiple views of the water.
James Yochum
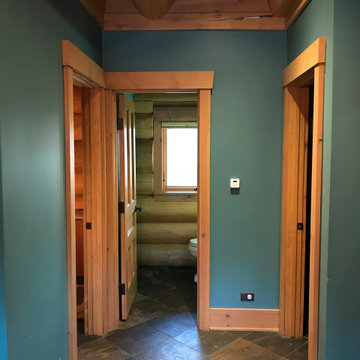
Before Start of Services
Prepared and Covered all Flooring, Furnishings and Logs Patched all Cracks, Nail Holes, Dents and Dings
Lightly Pole Sanded Walls for a smooth finish
Spot Primed all Patches
Painted all Walls
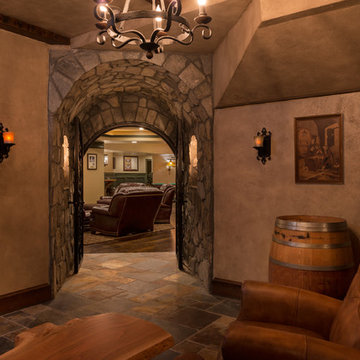
Photo of a traditional hallway in DC Metro with beige walls, slate floors and multi-coloured floor.
Hallway Design Ideas with Slate Floors
8