Hallway Design Ideas with Slate Floors
Refine by:
Budget
Sort by:Popular Today
161 - 180 of 627 photos
Item 1 of 2
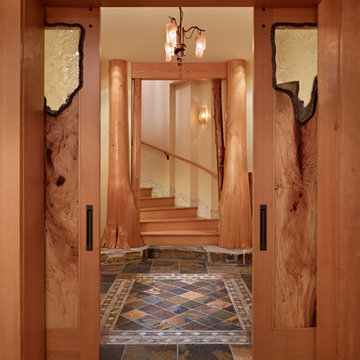
This is an example of an expansive country hallway in Seattle with beige walls and slate floors.
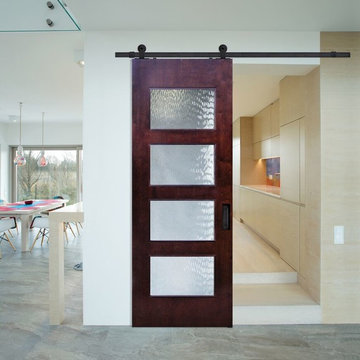
Photo of a mid-sized contemporary hallway in New Orleans with white walls and slate floors.
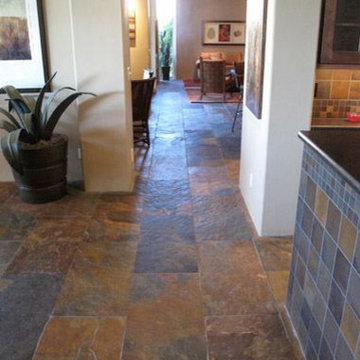
Jeffrey Court, Slate
Photo of a mid-sized contemporary hallway in Los Angeles with white walls and slate floors.
Photo of a mid-sized contemporary hallway in Los Angeles with white walls and slate floors.
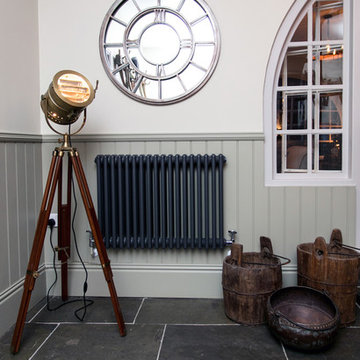
Rebecca Faith Photography
Photo of a mid-sized traditional hallway in Surrey with green walls, slate floors and grey floor.
Photo of a mid-sized traditional hallway in Surrey with green walls, slate floors and grey floor.
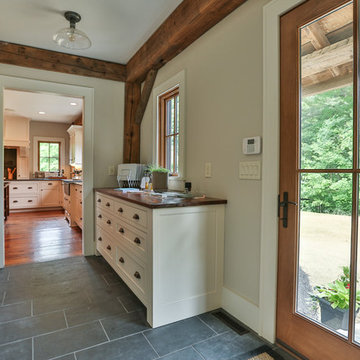
A hallway off the kitchen leads to the rear entrance of the house.
Dania Bagyi Photography
Photo of a mid-sized country hallway in Boston with grey walls and slate floors.
Photo of a mid-sized country hallway in Boston with grey walls and slate floors.
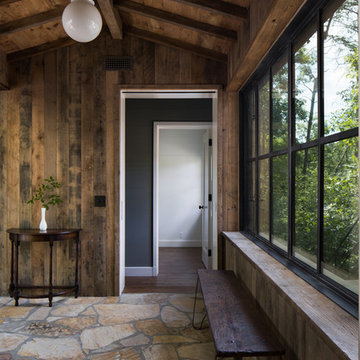
Hallway in the custom luxury home built by Cotton Construction in Double Oaks Alabama photographed by Birmingham Alabama based architectural and interiors photographer Tommy Daspit. See more of his work at http://tommydaspit.com
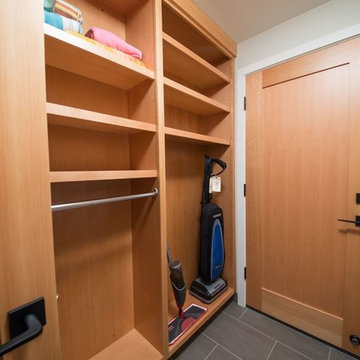
Photo of a mid-sized arts and crafts hallway in Orange County with grey walls and slate floors.
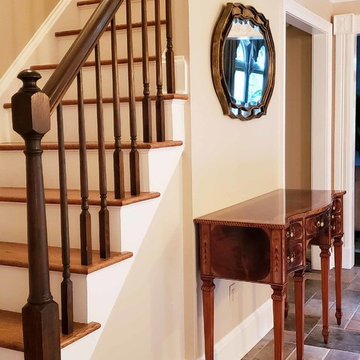
18th Century Federal-Style Inlaid Mahogany Sideboard. A small traditional cabinet for the foyer or dining room
Photographed by Donald Timpanaro, AntiquePurveyor.com
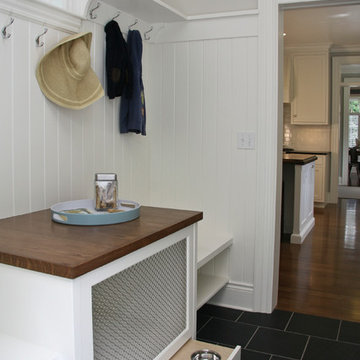
Building a new home in an old neighborhood can present many challenges for an architect. The Warren is a beautiful example of an exterior, which blends with the surrounding structures, while the floor plan takes advantage of the available space.
A traditional façade, combining brick, shakes, and wood trim enables the design to fit well in any early 20th century borough. Copper accents and antique-inspired lanterns solidify the home’s vintage appeal.
Despite the exterior throwback, the interior of the home offers the latest in amenities and layout. Spacious dining, kitchen and hearth areas open to a comfortable back patio on the main level, while the upstairs offers a luxurious master suite and three guests bedrooms.
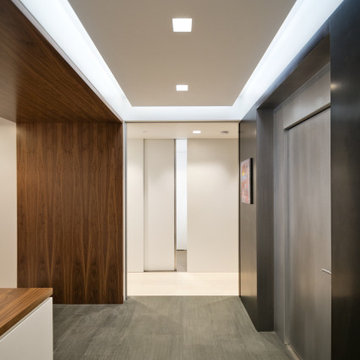
Elevator Entry Wall Clad in Stainless and Black Steel
Modern hallway in New York with black walls, slate floors and grey floor.
Modern hallway in New York with black walls, slate floors and grey floor.
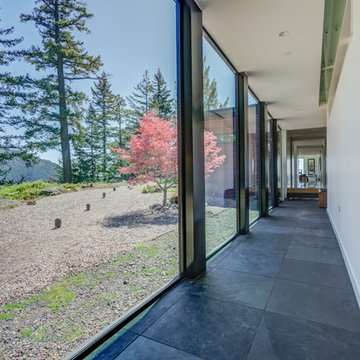
Photo of a large modern hallway in Seattle with white walls, black floor and slate floors.
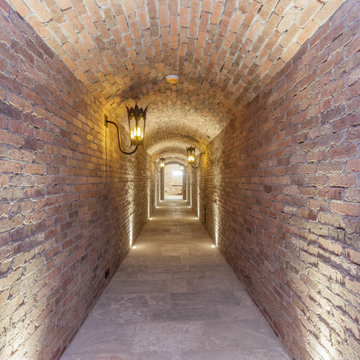
Traditional hallway in Boston with brown walls, slate floors, brown floor, vaulted and brick walls.
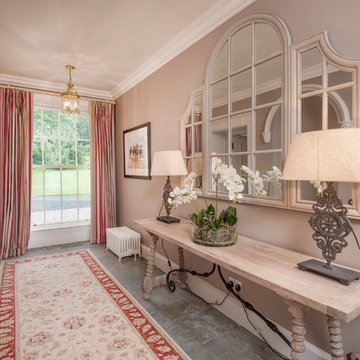
A beautiful Hallway designed by Tessera Home interiors. Featuring individually chosen items for a stunning finish.
Exclusive Mirrors, lighting and accessories supplied by Tessera Home Interiors.
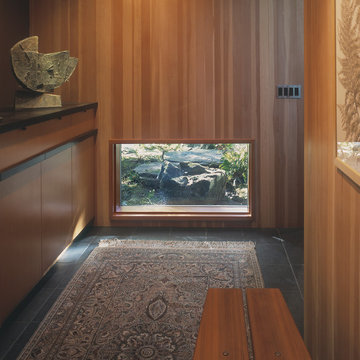
Designed in 1949 by Pietro Belluschi this Northwest style house sits adjacent to a stream in a 2-acre garden. The current owners asked us to design a new wing with a sitting room, master bedroom and bath and to renovate the kitchen. Details and materials from the original design were used throughout the addition. Special foundations were employed at the Master Bedroom to protect a mature Japanese maple. In the Master Bath a private garden court opens the shower and lavatory area to generous outside light.
In 2004 this project received a citation Award from the Portland AIA
Michael Mathers Photography
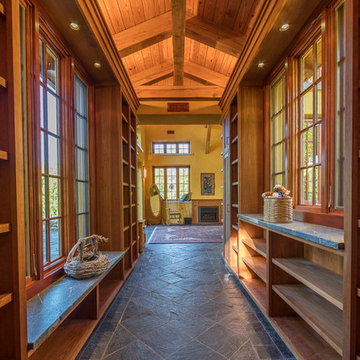
Mid-sized country hallway in Other with brown walls, slate floors and black floor.
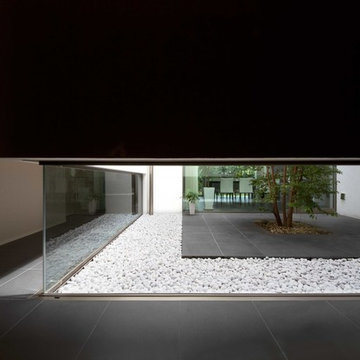
視線を遮り、その先の空間の広がりを予感させる開口。
This is an example of a large asian hallway in Tokyo with white walls and slate floors.
This is an example of a large asian hallway in Tokyo with white walls and slate floors.
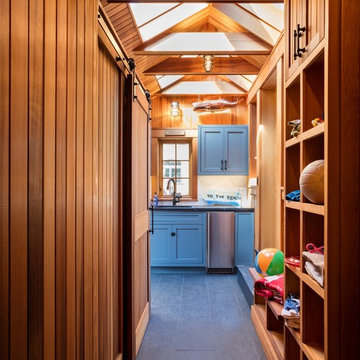
Mid-sized beach style hallway in Providence with brown walls, slate floors and black floor.
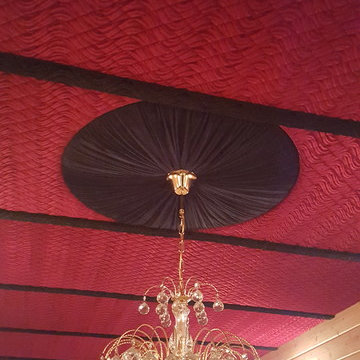
custom ceiling and wall panels made from red and black quilted velvet
Photo of an expansive modern hallway in Phoenix with grey walls, slate floors and beige floor.
Photo of an expansive modern hallway in Phoenix with grey walls, slate floors and beige floor.
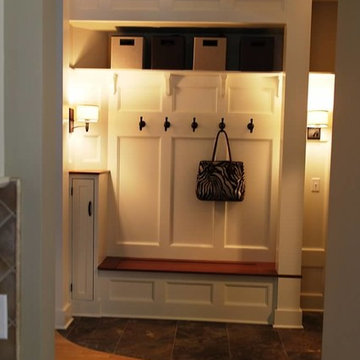
Design ideas for a mid-sized traditional hallway in New York with beige walls and slate floors.
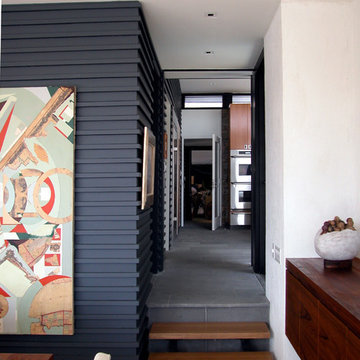
Inspiration for a mid-sized modern hallway in New York with white walls, slate floors and grey floor.
Hallway Design Ideas with Slate Floors
9