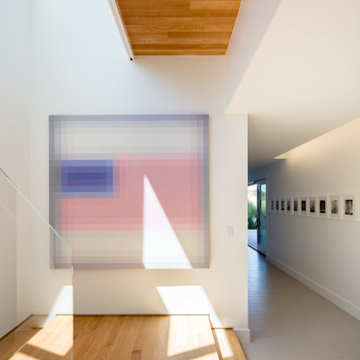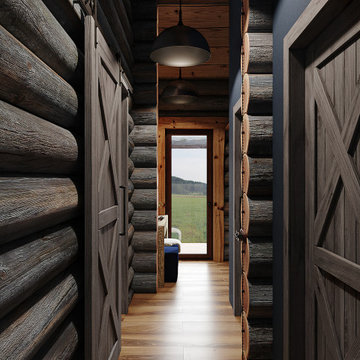Hallway Design Ideas with Wood
Refine by:
Budget
Sort by:Popular Today
61 - 80 of 489 photos
Item 1 of 2
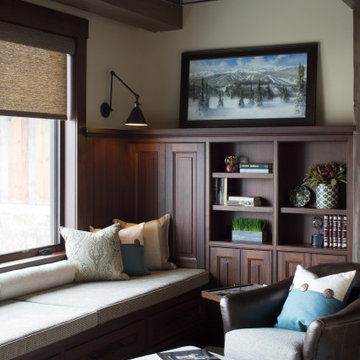
A cozy, comfortable seating area outside the guest rooms provide a quiet place to relax. The bench seat is deep enough for a nap after a long day on the ski slopes.
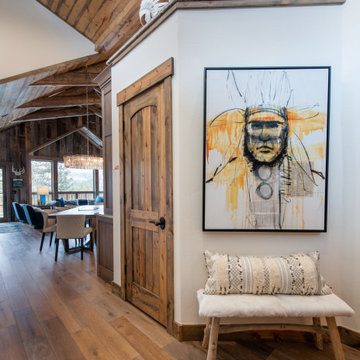
A non-traditional mountain retreat full of unexpected design elements. Rich, reclaimed barn wood paired with beetle kill tongue-and-groove ceiling are juxtaposed with a vibrant color palette of modern textures, fun textiles, and bright chrome crystal chandeliers. Curated art from local Colorado artists including Michael Dowling and Chris Veeneman, custom framed acrylic revolvers in pop-art colors, mixed with a collection European antiques make for eclectic pieces in each of space. Bunk beds with stairs were designed for the teen-centric hang out space that includes a gaming area and custom steel and leather shuffleboard table.
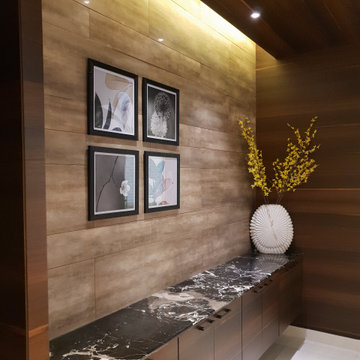
Mid-sized contemporary hallway in Kolkata with brown walls, marble floors, beige floor, wood and panelled walls.
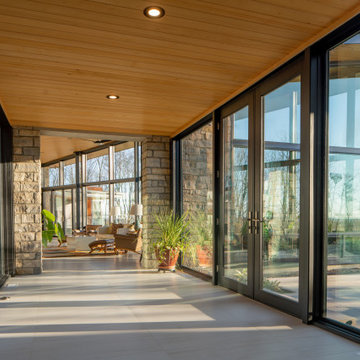
Windowed hallway
Design ideas for a mid-sized contemporary hallway in Cincinnati with ceramic floors, beige floor and wood.
Design ideas for a mid-sized contemporary hallway in Cincinnati with ceramic floors, beige floor and wood.
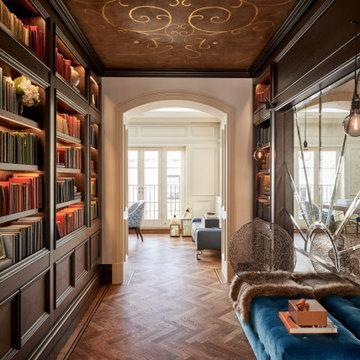
This is an example of a large transitional hallway in London with brown walls, medium hardwood floors, brown floor and wood.
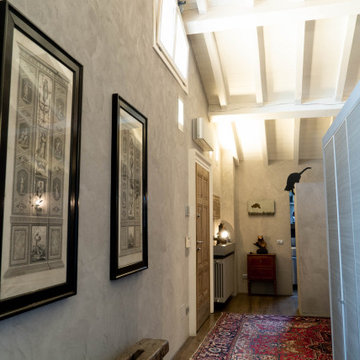
Mid-sized eclectic hallway in Other with grey walls, dark hardwood floors, brown floor and wood.
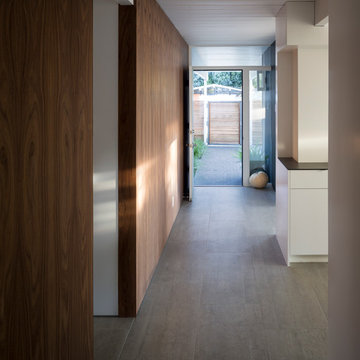
Eichler in Marinwood - In conjunction to the porous programmatic kitchen block as a connective element, the walls along the main corridor add to the sense of bringing outside in. The fin wall adjacent to the entry has been detailed to have the siding slip past the glass, while the living, kitchen and dining room are all connected by a walnut veneer feature wall running the length of the house. This wall also echoes the lush surroundings of lucas valley as well as the original mahogany plywood panels used within eichlers.
photo: scott hargis
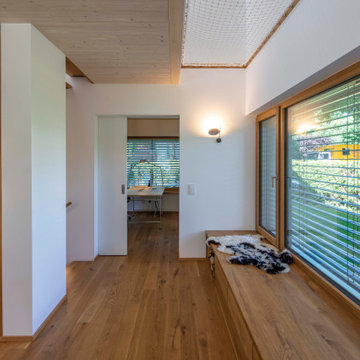
Foto, Michael Voit, Nußdorf
Photo of a contemporary hallway in Munich with white walls, medium hardwood floors and wood.
Photo of a contemporary hallway in Munich with white walls, medium hardwood floors and wood.

This split level contemporary design home is perfect for family and entertaining. Set on a generous 1800m2 landscaped section, boasting 4 bedrooms, a study, 2 bathrooms and a powder room, every detail of this architecturally designed home is finished to the highest standard. A fresh neutral palette connects the interior, with features including: baton ceilings and walls, American Oak entrance steps, double glazed windows and HRV Solar System. Families keen on entertaining enjoy the benefits of two living areas, a well appointed scullery and the al fresco dining area, complete with exterior fire.
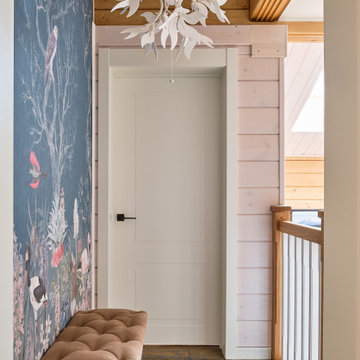
Inspiration for a mid-sized eclectic hallway in Moscow with multi-coloured walls, medium hardwood floors, brown floor, timber and wood.
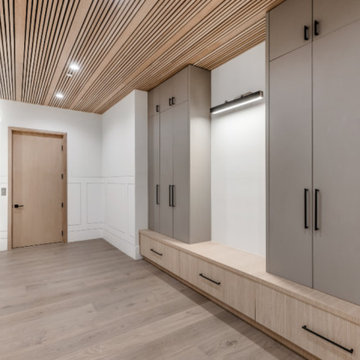
A rare and secluded paradise, the Woodvale Estate is a true modern masterpiece perfect to impress even the most discerning of clientele. At the pinnacle of luxury, this one-of-a-kind new construction features all the modern amenities that one could ever dream of. Situated on an expansive and lush over 35,000 square foot lot with truly unparalleled privacy, this modern estate boasts over 21,000 square feet of meticulously crafted and designer done living space. Behind the hedged, walled, and gated entry find a large motor court leading into the jaw-dropping entryway to this majestic modern marvel. Superlative features include chef's prep kitchen, home theater, professional gym, full spa, hair salon, elevator, temperature-controlled wine storage, 14 car garage that doubles as an event space, outdoor basketball court, and fabulous detached two-story guesthouse. The primary bedroom suite offers a perfectly picturesque escape complete with massive dual walk-in closets, dual spa-like baths, massive outdoor patio, romantic fireplace, and separate private balcony with hot tub. With a truly optimal layout for enjoying the best modern amenities and embracing the California lifestyle, the open floor plan provides spacious living, dining, and family rooms and open entertainer's kitchen with large chef's island, breakfast bar, state-of-the-art appliances, and motorized sliding glass doors for the ultimate enjoyment with ease, class, and sophistication. Enjoy every conceivable amenity and luxury afforded in this truly magnificent and awe-inspiring property that simply put, stands in a class all its own.

Photo by Jenna Peffley
Design ideas for an eclectic hallway in Other with white walls, medium hardwood floors and wood.
Design ideas for an eclectic hallway in Other with white walls, medium hardwood floors and wood.
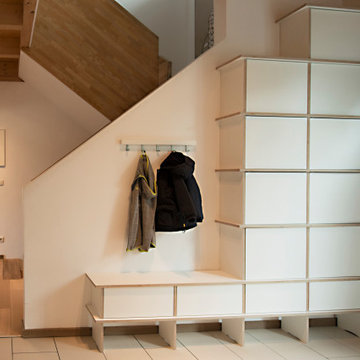
Interior Design: freudenspiel by Elisabeth Zola;
Fotos: Zolaproduction
Schuhregal mit Sitzbank für den Flur - individuelle Anfertigung.
Mid-sized contemporary hallway with white walls, porcelain floors, grey floor and wood.
Mid-sized contemporary hallway with white walls, porcelain floors, grey floor and wood.
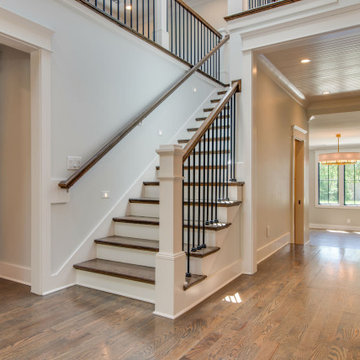
Design ideas for a mid-sized transitional hallway in Nashville with white walls, medium hardwood floors and wood.
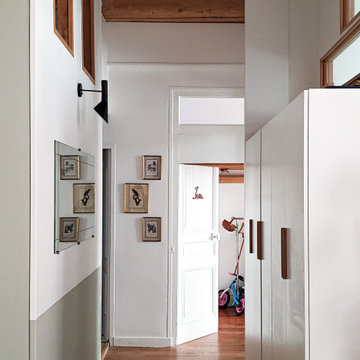
Mid-sized contemporary hallway in Lyon with green walls, medium hardwood floors, brown floor and wood.

Ein großzügiger Eingangsbereich mit ausreichend Stauraum heißt die Bewohner des Hauses und ihre Gäste herzlich willkommen. Der Eingangsbereich ist in grau-beige Tönen gehalten. Im Bereich des Windfangs sind Steinfliesen mit getrommelten Kanten verlegt, die in den Vinylboden übergehen, der im restlichen Wohnraum verlegt ist.
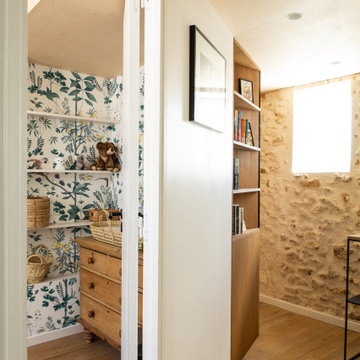
Cette boite en CP boulot lévite au dessus des 3 chambres. L'accès à cette chambre d'amis s'effectue par une porte dissimulée dans la bibliothèque.
Contemporary hallway in Paris with white walls, light hardwood floors, wood and wood walls.
Contemporary hallway in Paris with white walls, light hardwood floors, wood and wood walls.
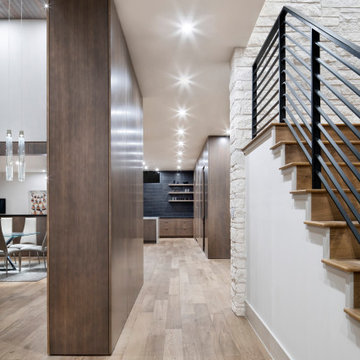
Large modern hallway in Austin with white walls, medium hardwood floors, brown floor, wood and panelled walls.
Hallway Design Ideas with Wood
4
