Home Bar Design Ideas with Marble Benchtops
Refine by:
Budget
Sort by:Popular Today
201 - 220 of 2,824 photos
Item 1 of 2
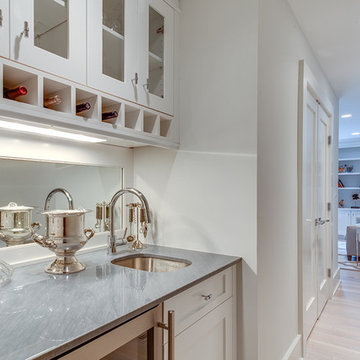
Design ideas for a large transitional u-shaped wet bar in Other with mirror splashback, an undermount sink, glass-front cabinets, white cabinets, marble benchtops, white splashback, light hardwood floors and beige floor.

Transitional wet bar with light grey recessed-panel cabinetry, marble countertop, textured and patterned yellow tile backsplash and stone tile flooring.
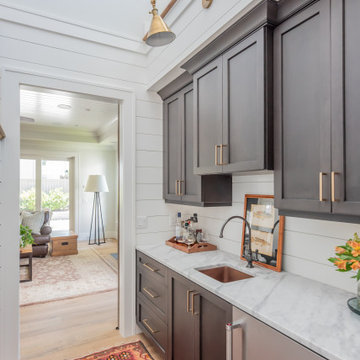
Stylish wet bar built for entertaining. This space has everything you need including a wine refrigerator, bar sink, plenty of cabinet space, marble countertops, sliding barn doors and a lockable wine-closet
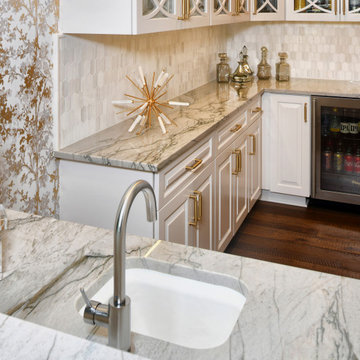
Design ideas for a mid-sized eclectic l-shaped wet bar in Houston with an undermount sink, raised-panel cabinets, white cabinets, marble benchtops, grey splashback, cement tile splashback, dark hardwood floors, brown floor and grey benchtop.
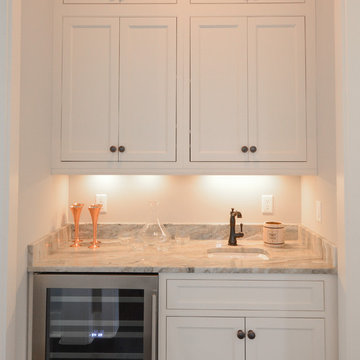
Photo of a small transitional single-wall wet bar in Atlanta with an undermount sink, shaker cabinets, white cabinets, marble benchtops and brown floor.
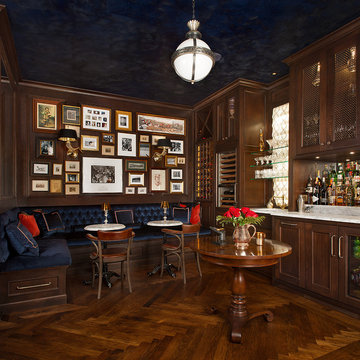
Builder: J. Peterson Homes
Interior Designer: Francesca Owens
Photographers: Ashley Avila Photography, Bill Hebert, & FulView
Capped by a picturesque double chimney and distinguished by its distinctive roof lines and patterned brick, stone and siding, Rookwood draws inspiration from Tudor and Shingle styles, two of the world’s most enduring architectural forms. Popular from about 1890 through 1940, Tudor is characterized by steeply pitched roofs, massive chimneys, tall narrow casement windows and decorative half-timbering. Shingle’s hallmarks include shingled walls, an asymmetrical façade, intersecting cross gables and extensive porches. A masterpiece of wood and stone, there is nothing ordinary about Rookwood, which combines the best of both worlds.
Once inside the foyer, the 3,500-square foot main level opens with a 27-foot central living room with natural fireplace. Nearby is a large kitchen featuring an extended island, hearth room and butler’s pantry with an adjacent formal dining space near the front of the house. Also featured is a sun room and spacious study, both perfect for relaxing, as well as two nearby garages that add up to almost 1,500 square foot of space. A large master suite with bath and walk-in closet which dominates the 2,700-square foot second level which also includes three additional family bedrooms, a convenient laundry and a flexible 580-square-foot bonus space. Downstairs, the lower level boasts approximately 1,000 more square feet of finished space, including a recreation room, guest suite and additional storage.
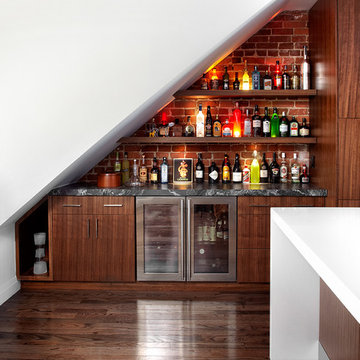
Lisa Petrole
Mid-sized contemporary single-wall home bar in Toronto with flat-panel cabinets, dark wood cabinets, marble benchtops, dark hardwood floors, brick splashback and red splashback.
Mid-sized contemporary single-wall home bar in Toronto with flat-panel cabinets, dark wood cabinets, marble benchtops, dark hardwood floors, brick splashback and red splashback.

DND Speakeasy bar at Vintry & Mercer hotel
Large traditional galley wet bar in London with a drop-in sink, recessed-panel cabinets, dark wood cabinets, marble benchtops, black splashback, marble splashback, porcelain floors, brown floor and black benchtop.
Large traditional galley wet bar in London with a drop-in sink, recessed-panel cabinets, dark wood cabinets, marble benchtops, black splashback, marble splashback, porcelain floors, brown floor and black benchtop.
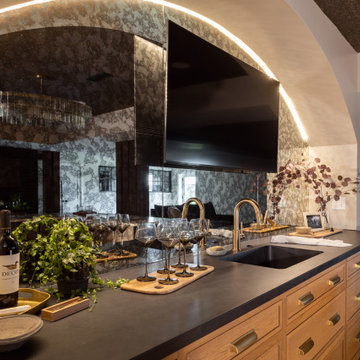
Especially in basements, we need to be very intentional with our design to hide unwanted ducts and uneven ceiling heights. To conceal unsightly ductwork, we designed an arch at the front of the bar. Guests would never know what these features are hiding! To top this area off, we mounted a TV and added a mirror with hidden strip lighting for a sophisticated, chic experience.
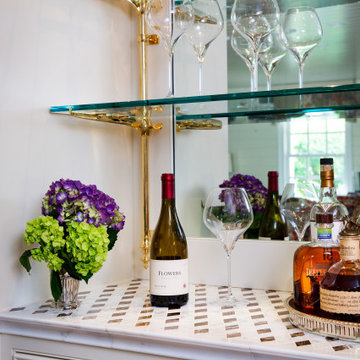
This bar is part of the Family room. It has custom glass shelves, custom-designed, and fabricated stone counter. There are 2 Subzero fridges to keep beverages cold. It is wonderful to have an entertaining area.
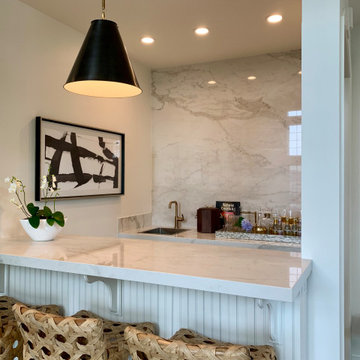
www.lowellcustomhomes.com - This beautiful home was in need of a few updates on a tight schedule. Under the watchful eye of Superintendent Dennis www.LowellCustomHomes.com Retractable screens, invisible glass panels, indoor outdoor living area porch. Levine we made the deadline with stunning results. We think you'll be impressed with this remodel that included a makeover of the main living areas including the entry, great room, kitchen, bedrooms, baths, porch, lower level and more!
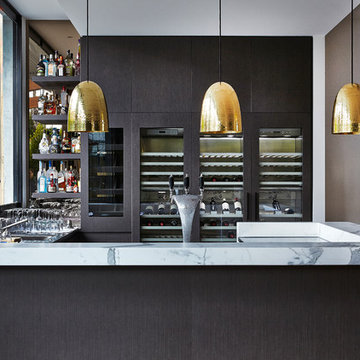
Derek Swalwell
Contemporary u-shaped home bar in Melbourne with flat-panel cabinets, dark wood cabinets, marble benchtops and dark hardwood floors.
Contemporary u-shaped home bar in Melbourne with flat-panel cabinets, dark wood cabinets, marble benchtops and dark hardwood floors.
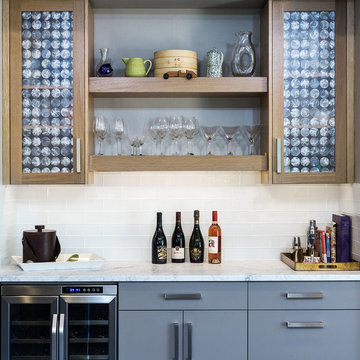
KuDa Photography
Inspiration for a large transitional galley home bar in Portland with flat-panel cabinets, grey cabinets, marble benchtops, white splashback, glass tile splashback and dark hardwood floors.
Inspiration for a large transitional galley home bar in Portland with flat-panel cabinets, grey cabinets, marble benchtops, white splashback, glass tile splashback and dark hardwood floors.
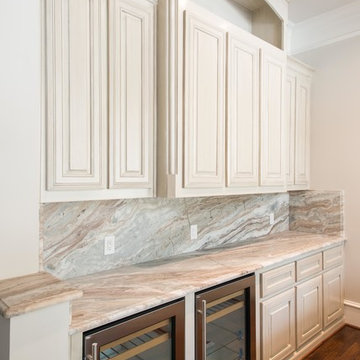
Great bar in this Danny W. Abdo Luxury Home. Fantasy Brown marble countertops. Natural stone from Levantina Dallas, fabrication by Cornerstone Granite & Floors, photography by Michael Hunter.
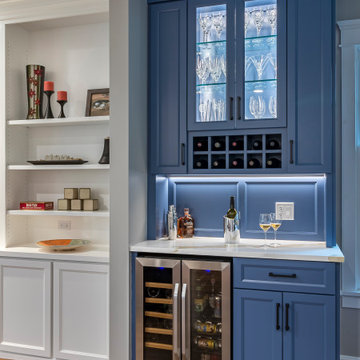
Large transitional single-wall home bar in Chicago with shaker cabinets, blue cabinets, marble benchtops, medium hardwood floors and white benchtop.
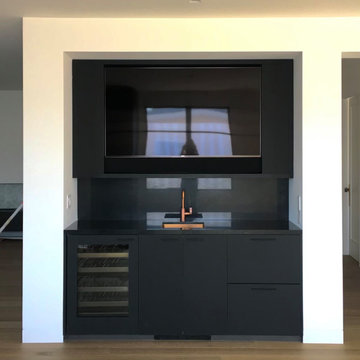
Design ideas for a small modern single-wall wet bar in San Diego with flat-panel cabinets, black cabinets, marble benchtops, black splashback, marble splashback, light hardwood floors, brown floor, black benchtop and an undermount sink.
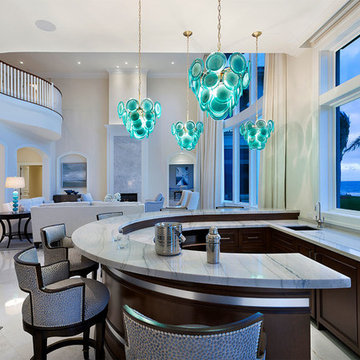
Bar Area
This is an example of a mid-sized transitional u-shaped wet bar in Miami with an undermount sink, recessed-panel cabinets, dark wood cabinets, marble benchtops, brown splashback, timber splashback, marble floors, multi-coloured floor and multi-coloured benchtop.
This is an example of a mid-sized transitional u-shaped wet bar in Miami with an undermount sink, recessed-panel cabinets, dark wood cabinets, marble benchtops, brown splashback, timber splashback, marble floors, multi-coloured floor and multi-coloured benchtop.
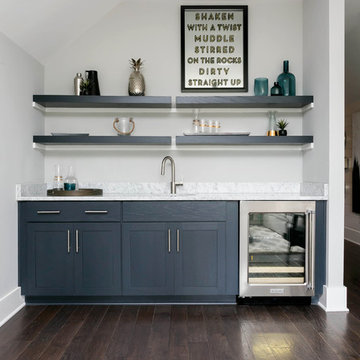
Photographed by Colin Voigt
Design ideas for a mid-sized single-wall wet bar in Charleston with an undermount sink, shaker cabinets, blue cabinets, marble benchtops, medium hardwood floors, brown floor and grey benchtop.
Design ideas for a mid-sized single-wall wet bar in Charleston with an undermount sink, shaker cabinets, blue cabinets, marble benchtops, medium hardwood floors, brown floor and grey benchtop.
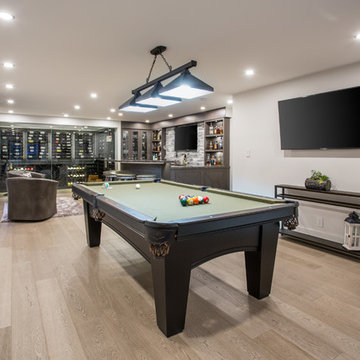
Phillip Cocker Photography
The Decadent Adult Retreat! Bar, Wine Cellar, 3 Sports TV's, Pool Table, Fireplace and Exterior Hot Tub.
A custom bar was designed my McCabe Design & Interiors to fit the homeowner's love of gathering with friends and entertaining whilst enjoying great conversation, sports tv, or playing pool. The original space was reconfigured to allow for this large and elegant bar. Beside it, and easily accessible for the homeowner bartender is a walk-in wine cellar. Custom millwork was designed and built to exact specifications including a routered custom design on the curved bar. A two-tiered bar was created to allow preparation on the lower level. Across from the bar, is a sitting area and an electric fireplace. Three tv's ensure maximum sports coverage. Lighting accents include slims, led puck, and rope lighting under the bar. A sonas and remotely controlled lighting finish this entertaining haven.
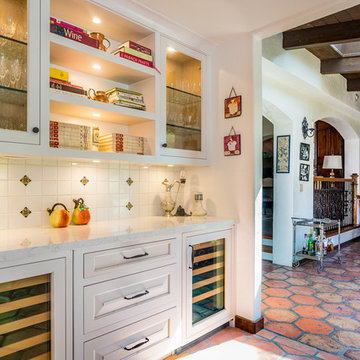
A custom wine nook with built-in cabinets and Talavera tile backsplash in a Spanish-style Westlake Village home renovation. Polished Quartz countertops and white paint give classic features such as raised panel drawers a fresh update. Glass-front cabinets with interior lighting turn stored barware into a beautiful display. Wrought steel bar pulls and knobs elevate the design of this contemporary Spanish look.
Photographer: Tom Clary
Home Bar Design Ideas with Marble Benchtops
11