Home Bar Design Ideas with Marble Benchtops
Refine by:
Budget
Sort by:Popular Today
61 - 80 of 2,822 photos
Item 1 of 2
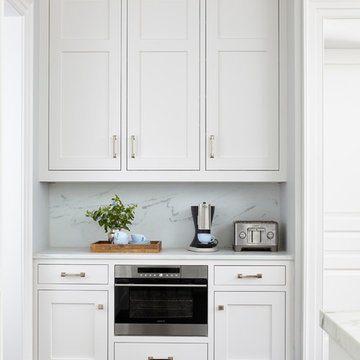
Simple white look with built in microwave to maximize countertop space. Stainless steel accessories of coffee maker, toaster and microwave to compliment the white cabinetry.
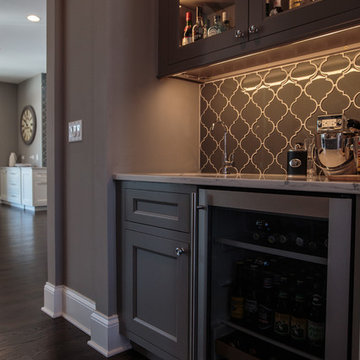
Large transitional single-wall wet bar in Chicago with an undermount sink, shaker cabinets, grey cabinets, marble benchtops, grey splashback, glass tile splashback and dark hardwood floors.
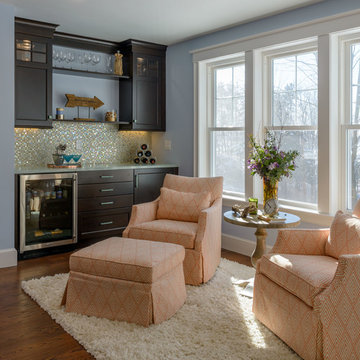
Photo by John Hession; Round table from Summer House
Design ideas for a mid-sized transitional single-wall wet bar in Boston with medium hardwood floors, no sink, shaker cabinets, dark wood cabinets, marble benchtops, multi-coloured splashback, mosaic tile splashback and brown floor.
Design ideas for a mid-sized transitional single-wall wet bar in Boston with medium hardwood floors, no sink, shaker cabinets, dark wood cabinets, marble benchtops, multi-coloured splashback, mosaic tile splashback and brown floor.
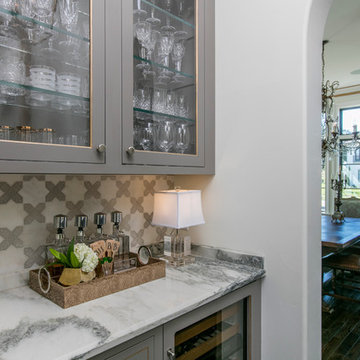
Inspiration for a small contemporary single-wall wet bar in Dallas with shaker cabinets, grey cabinets, marble benchtops, grey splashback, stone slab splashback and dark hardwood floors.
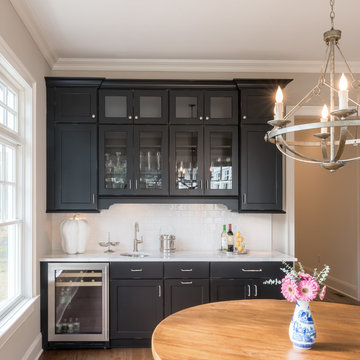
Jonathan Jandoli
Inspiration for a small transitional single-wall wet bar in New York with an undermount sink, beaded inset cabinets, black cabinets, marble benchtops, white splashback, subway tile splashback, dark hardwood floors and brown floor.
Inspiration for a small transitional single-wall wet bar in New York with an undermount sink, beaded inset cabinets, black cabinets, marble benchtops, white splashback, subway tile splashback, dark hardwood floors and brown floor.
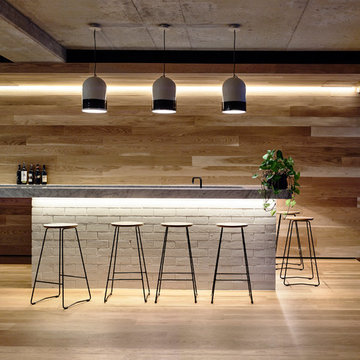
Photo of a large contemporary seated home bar in Melbourne with marble benchtops.
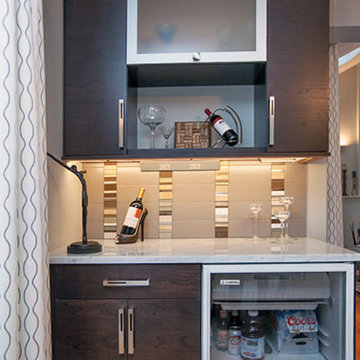
Inspiration for a small contemporary single-wall wet bar in Boston with flat-panel cabinets, dark wood cabinets, marble benchtops and medium hardwood floors.
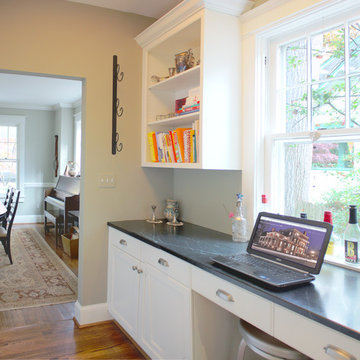
Having an office desk against a window is a great way to let natural light in as well as look out to nature
Design ideas for a large traditional l-shaped home bar in DC Metro with an undermount sink, recessed-panel cabinets, white cabinets, marble benchtops, white splashback, ceramic splashback and medium hardwood floors.
Design ideas for a large traditional l-shaped home bar in DC Metro with an undermount sink, recessed-panel cabinets, white cabinets, marble benchtops, white splashback, ceramic splashback and medium hardwood floors.
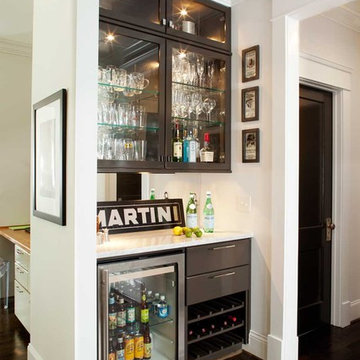
Jeff Herr
Inspiration for a mid-sized contemporary home bar in Atlanta with black cabinets, marble benchtops, mirror splashback, dark hardwood floors, white benchtop and glass-front cabinets.
Inspiration for a mid-sized contemporary home bar in Atlanta with black cabinets, marble benchtops, mirror splashback, dark hardwood floors, white benchtop and glass-front cabinets.
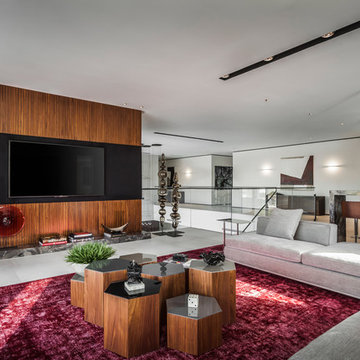
Emilio Collavino
Inspiration for a large contemporary home bar in Miami with dark wood cabinets, marble benchtops, brown splashback, porcelain floors and grey floor.
Inspiration for a large contemporary home bar in Miami with dark wood cabinets, marble benchtops, brown splashback, porcelain floors and grey floor.
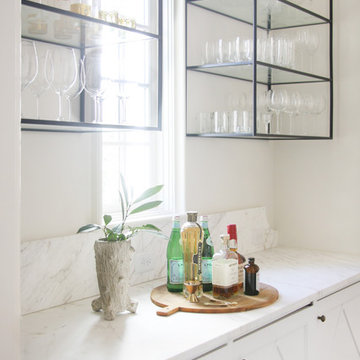
Photo of a transitional home bar in Charlotte with white cabinets and marble benchtops.

Below Buchanan is a basement renovation that feels as light and welcoming as one of our outdoor living spaces. The project is full of unique details, custom woodworking, built-in storage, and gorgeous fixtures. Custom carpentry is everywhere, from the built-in storage cabinets and molding to the private booth, the bar cabinetry, and the fireplace lounge.
Creating this bright, airy atmosphere was no small challenge, considering the lack of natural light and spatial restrictions. A color pallet of white opened up the space with wood, leather, and brass accents bringing warmth and balance. The finished basement features three primary spaces: the bar and lounge, a home gym, and a bathroom, as well as additional storage space. As seen in the before image, a double row of support pillars runs through the center of the space dictating the long, narrow design of the bar and lounge. Building a custom dining area with booth seating was a clever way to save space. The booth is built into the dividing wall, nestled between the support beams. The same is true for the built-in storage cabinet. It utilizes a space between the support pillars that would otherwise have been wasted.
The small details are as significant as the larger ones in this design. The built-in storage and bar cabinetry are all finished with brass handle pulls, to match the light fixtures, faucets, and bar shelving. White marble counters for the bar, bathroom, and dining table bring a hint of Hollywood glamour. White brick appears in the fireplace and back bar. To keep the space feeling as lofty as possible, the exposed ceilings are painted black with segments of drop ceilings accented by a wide wood molding, a nod to the appearance of exposed beams. Every detail is thoughtfully chosen right down from the cable railing on the staircase to the wood paneling behind the booth, and wrapping the bar.

Small contemporary single-wall home bar in Milwaukee with no sink, medium wood cabinets, marble benchtops, beige splashback, light hardwood floors, brown floor and black benchtop.

Inspiration for a contemporary galley seated home bar in Miami with an undermount sink, flat-panel cabinets, dark wood cabinets, marble benchtops, blue splashback, grey floor and multi-coloured benchtop.
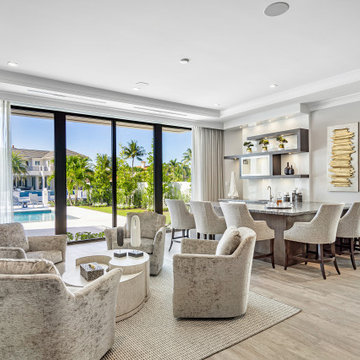
This new construction estate by Hanna Homes is prominently situated on Buccaneer Palm Waterway with a fantastic private deep-water dock, spectacular tropical grounds, and every high-end amenity you desire. The impeccably outfitted 9,500+ square foot home features 6 bedroom suites, each with its own private bathroom. The gourmet kitchen, clubroom, and living room are banked with 12′ windows that stream with sunlight and afford fabulous pool and water views. The formal dining room has a designer chandelier and is serviced by a chic glass temperature-controlled wine room. There’s also a private office area and a handsome club room with a fully-equipped custom bar, media lounge, and game space. The second-floor loft living room has a dedicated snack bar and is the perfect spot for winding down and catching up on your favorite shows.⠀
⠀
The grounds are beautifully designed with tropical and mature landscaping affording great privacy, with unobstructed waterway views. A heated resort-style pool/spa is accented with glass tiles and a beautiful bright deck. A large covered terrace houses a built-in summer kitchen and raised floor with wood tile. The home features 4.5 air-conditioned garages opening to a gated granite paver motor court. This is a remarkable home in Boca Raton’s finest community.⠀
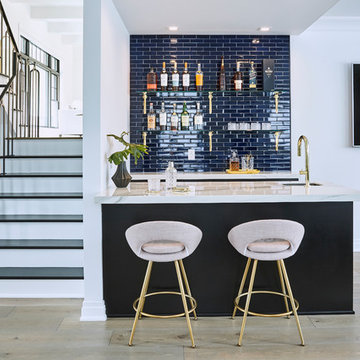
Inspiration for a mid-sized contemporary wet bar in New York with an undermount sink, marble benchtops, blue splashback, subway tile splashback and white benchtop.
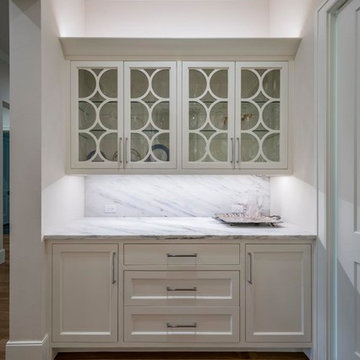
Mid-sized transitional u-shaped home bar in Dallas with shaker cabinets, white cabinets, marble benchtops, medium hardwood floors and brown floor.
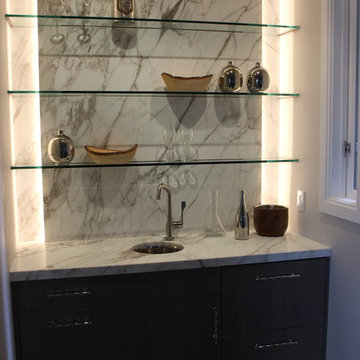
Design ideas for a small transitional single-wall wet bar in San Francisco with an undermount sink, dark wood cabinets, marble benchtops, white splashback, marble splashback, medium hardwood floors and brown floor.
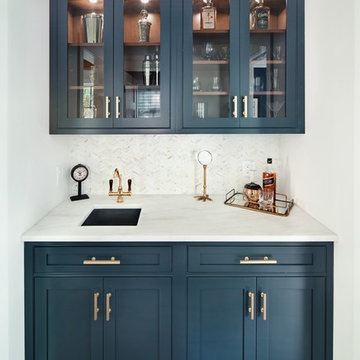
Amanda Kirkpatrick Photography
Small transitional single-wall wet bar in New York with glass-front cabinets, blue cabinets, marble benchtops, white splashback, ceramic splashback and dark hardwood floors.
Small transitional single-wall wet bar in New York with glass-front cabinets, blue cabinets, marble benchtops, white splashback, ceramic splashback and dark hardwood floors.
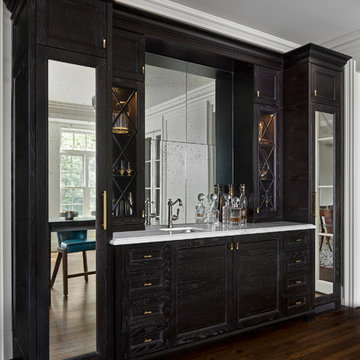
This renovation and addition project, located in Bloomfield Hills, was completed in 2016. A master suite, located on the second floor and overlooking the backyard, was created that featured a his and hers bathroom, staging rooms, separate walk-in-closets, and a vaulted skylight in the hallways. The kitchen was stripped down and opened up to allow for gathering and prep work. Fully-custom cabinetry and a statement range help this room feel one-of-a-kind. To allow for family activities, an indoor gymnasium was created that can be used for basketball, soccer, and indoor hockey. An outdoor oasis was also designed that features an in-ground pool, outdoor trellis, BBQ area, see-through fireplace, and pool house. Unique colonial traits were accentuated in the design by the addition of an exterior colonnade, brick patterning, and trim work. The renovation and addition had to match the unique character of the existing house, so great care was taken to match every detail to ensure a seamless transition from old to new.
Home Bar Design Ideas with Marble Benchtops
4