Home Bar Design Ideas with Recessed-panel Cabinets
Refine by:
Budget
Sort by:Popular Today
3181 - 3200 of 4,390 photos
Item 1 of 2
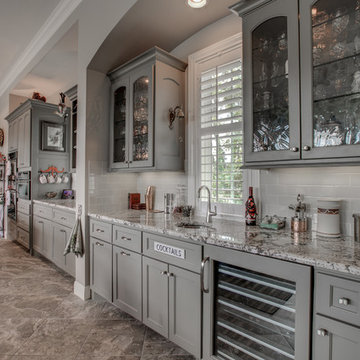
Design ideas for a mid-sized transitional single-wall home bar in Austin with an undermount sink, recessed-panel cabinets, grey cabinets, granite benchtops, brown splashback, ceramic splashback, porcelain floors and beige floor.
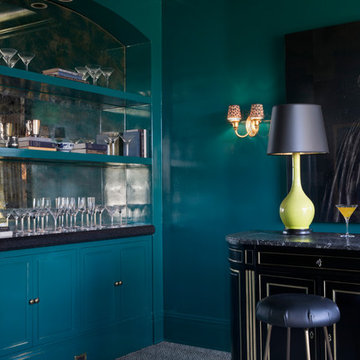
Photography by Paul Dyer
This is an example of a mid-sized transitional single-wall home bar in San Francisco with recessed-panel cabinets, blue cabinets, marble benchtops, white splashback, carpet, grey floor and black benchtop.
This is an example of a mid-sized transitional single-wall home bar in San Francisco with recessed-panel cabinets, blue cabinets, marble benchtops, white splashback, carpet, grey floor and black benchtop.
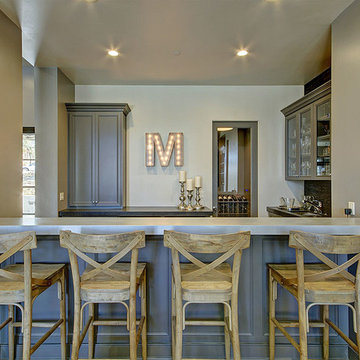
3,800sf, 4 bdrm, 3.5 bath with oversized 4 car garage and over 270sf Loggia; climate controlled wine room and bar, Tech Room, landscaping and pool. Solar, high efficiency HVAC and insulation was used which resulted in huge rebates from utility companies, enhancing the ROI. The challenge with this property was the downslope lot, sewer system was lower than main line at the street thus requiring a special pump system. Retaining walls to create a flat usable back yard.
ESI Builders is a subsidiary of EnergyWise Solutions, Inc. and was formed by Allan, Bob and Dave to fulfill an important need for quality home builders and remodeling services in the Sacramento region. With a strong and growing referral base, we decided to provide a convenient one-stop option for our clients and focus on combining our key services: quality custom homes and remodels, turnkey client partnering and communication, and energy efficient and environmentally sustainable measures in all we do. Through energy efficient appliances and fixtures, solar power, high efficiency heating and cooling systems, enhanced insulation and sealing, and other construction elements – we go beyond simple code compliance and give you immediate savings and greater sustainability for your new or remodeled home.
All of the design work and construction tasks for our clients are done by or supervised by our highly trained, professional staff. This not only saves you money, it provides a peace of mind that all of the details are taken care of and the job is being done right – to Perfection. Our service does not stop after we clean up and drive off. We continue to provide support for any warranty issues that arise and give you administrative support as needed in order to assure you obtain any energy-related tax incentives or rebates. This ‘One call does it all’ philosophy assures that your experience in remodeling or upgrading your home is an enjoyable one.
ESI Builders was formed by professionals with varying backgrounds and a common interest to provide you, our clients, with options to live more comfortably, save money, and enjoy quality homes for many years to come. As our company continues to grow and evolve, the expertise has been quickly growing to include several job foreman, tradesmen, and support staff. In response to our growth, we will continue to hire well-qualified staff and we will remain committed to maintaining a level of quality, attention to detail, and pursuit of perfection.
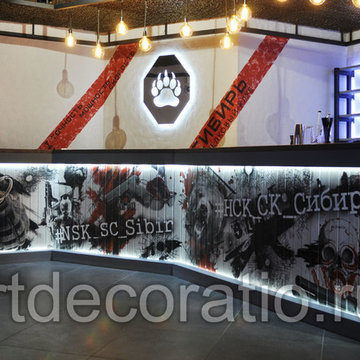
Изготовление барной стойки (печать на дереве)
Design ideas for a large industrial l-shaped seated home bar in Novosibirsk with recessed-panel cabinets, porcelain floors and grey floor.
Design ideas for a large industrial l-shaped seated home bar in Novosibirsk with recessed-panel cabinets, porcelain floors and grey floor.
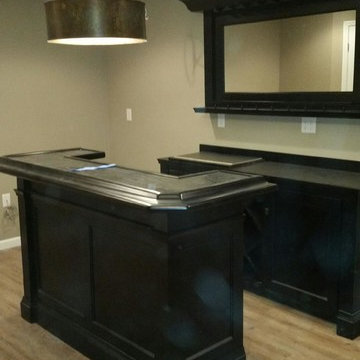
Photo of a mid-sized traditional single-wall seated home bar in Newark with an undermount sink, recessed-panel cabinets, black cabinets, onyx benchtops, beige splashback and light hardwood floors.
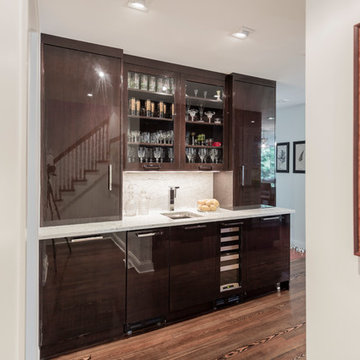
Photo of a large transitional galley home bar in Philadelphia with an undermount sink, recessed-panel cabinets, white cabinets, white splashback, dark hardwood floors, quartzite benchtops and ceramic splashback.
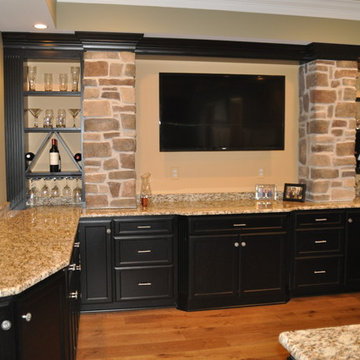
Inspiration for a mid-sized traditional u-shaped seated home bar in Baltimore with an undermount sink, recessed-panel cabinets, black cabinets, granite benchtops and medium hardwood floors.
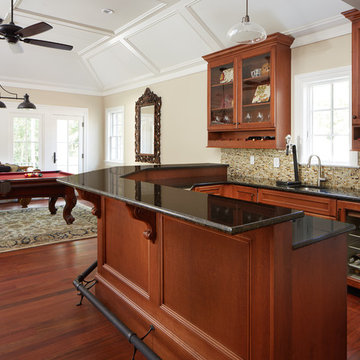
Photo of a large traditional u-shaped seated home bar in Charleston with an undermount sink, recessed-panel cabinets, dark wood cabinets, granite benchtops, beige splashback, mosaic tile splashback, dark hardwood floors and brown floor.
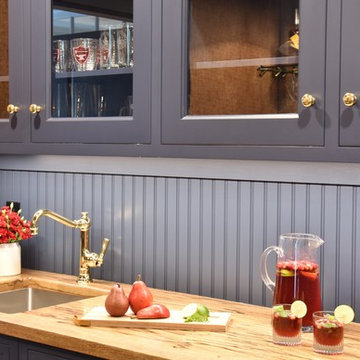
Photo of a home bar in Boston with an undermount sink, recessed-panel cabinets, blue cabinets, wood benchtops, blue splashback and timber splashback.
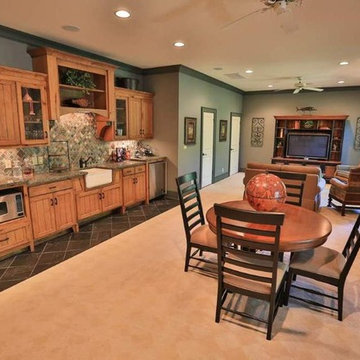
Design ideas for a mid-sized country single-wall wet bar in Other with recessed-panel cabinets, medium wood cabinets, multi-coloured splashback, stone tile splashback, slate floors and grey floor.
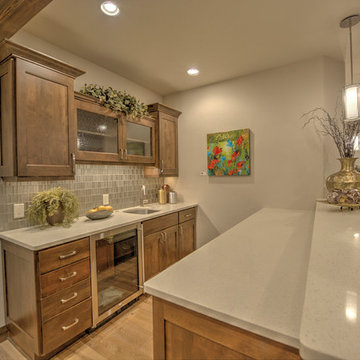
Studio Kiva, Breckenridge CO
This is an example of a small transitional galley wet bar in Denver with an undermount sink, recessed-panel cabinets, medium wood cabinets, quartz benchtops and grey splashback.
This is an example of a small transitional galley wet bar in Denver with an undermount sink, recessed-panel cabinets, medium wood cabinets, quartz benchtops and grey splashback.
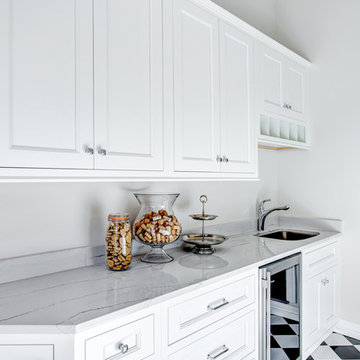
Cabinets: The mudroom features WWWoods Shiloh cabinetry in maple wood, Aspen door style with a Poplar painted finish.
Countertop: The 3cm countertops are a Cambria quartz in Ella.
Tile Floor: The diagonal checkerboard pattern tile floor consists of Sierra, 50% 1500 Rainier 8x8 and 50% 2011 Black 8x8 ceramic tile from Daltile.
Fixtures and Fittings: From Blanco, we have a One Medium single bowl sink in a Satin Polish finish, and a Hiland Kitchen Faucet with a pull-out spray in Chrome.
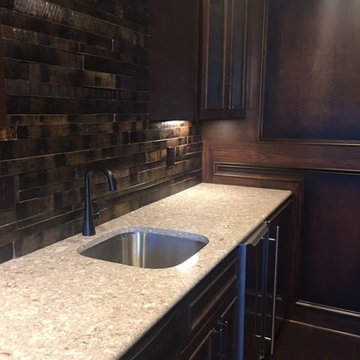
This is an example of a large transitional single-wall home bar in Columbus with an undermount sink, recessed-panel cabinets, dark wood cabinets, granite benchtops, brown splashback and dark hardwood floors.
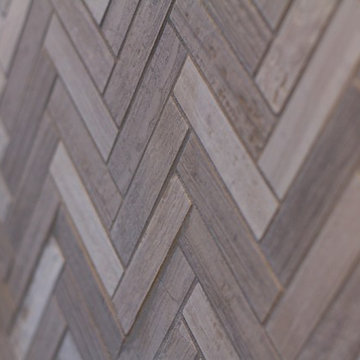
This is an example of a large traditional u-shaped seated home bar in Indianapolis with an undermount sink, recessed-panel cabinets, dark wood cabinets, granite benchtops, beige splashback, ceramic splashback and ceramic floors.
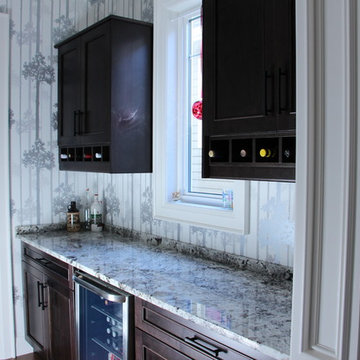
Photo of a large transitional u-shaped home bar in Toronto with granite benchtops, dark hardwood floors, brown floor, recessed-panel cabinets and dark wood cabinets.
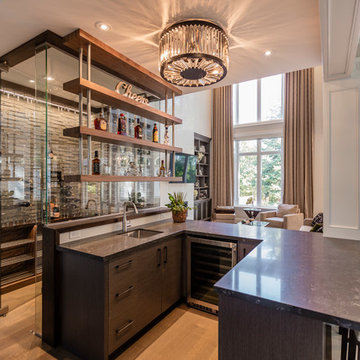
Photography by: f8images by Craig Kozun-Young
Photo of a large transitional u-shaped home bar in Toronto with an undermount sink, recessed-panel cabinets, grey cabinets, quartzite benchtops, marble floors and beige floor.
Photo of a large transitional u-shaped home bar in Toronto with an undermount sink, recessed-panel cabinets, grey cabinets, quartzite benchtops, marble floors and beige floor.
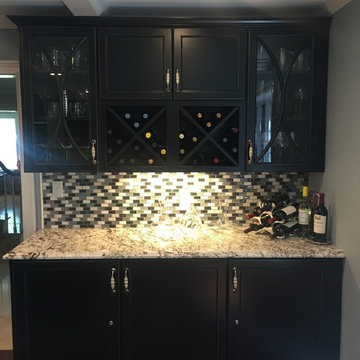
This is an example of a large transitional single-wall wet bar in Boston with recessed-panel cabinets, black cabinets, multi-coloured splashback, medium hardwood floors and brown floor.
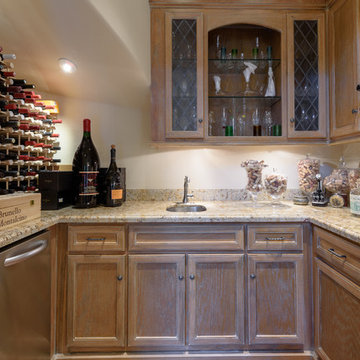
© Mike Healey Productions, Inc.
Mid-sized traditional u-shaped wet bar in Dallas with an undermount sink, recessed-panel cabinets, medium wood cabinets, granite benchtops, beige splashback, medium hardwood floors, brown floor and multi-coloured benchtop.
Mid-sized traditional u-shaped wet bar in Dallas with an undermount sink, recessed-panel cabinets, medium wood cabinets, granite benchtops, beige splashback, medium hardwood floors, brown floor and multi-coloured benchtop.
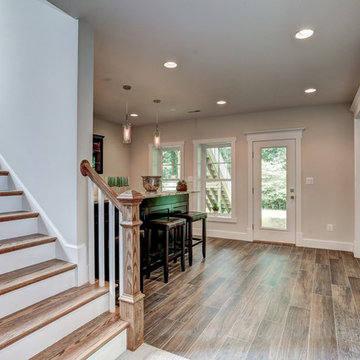
Design ideas for a mid-sized traditional galley seated home bar in DC Metro with an undermount sink, recessed-panel cabinets, dark wood cabinets, granite benchtops and porcelain floors.
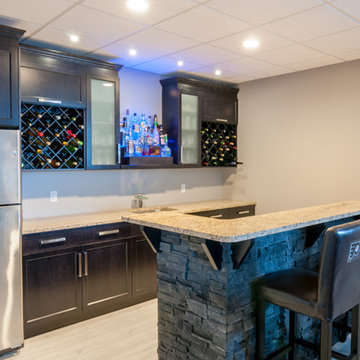
Large contemporary u-shaped seated home bar in Other with an undermount sink, recessed-panel cabinets, dark wood cabinets, granite benchtops, light hardwood floors and beige floor.
Home Bar Design Ideas with Recessed-panel Cabinets
160