540,101 Home Design Photos
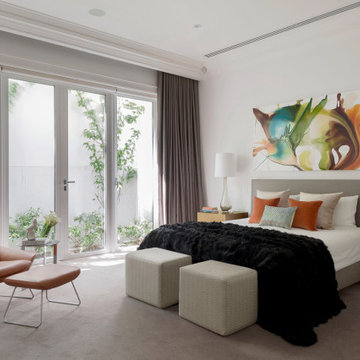
Our Toorak project is a unified vision, the result of seamless collaboration between clients and designers. Moving away from their previous traditional style home, the homeowners desired a more contemporary look with unexpected pieces. Massimo Interiors offered a spacious feel suitable for hosting large gatherings of family and friends, where the comfortable space allows children to play and people to sit, eat and move around.
Care was taken when selecting durable fabrics in order to establish a child-friendly yet sophisticated space. The European oak floorboards offset the predominantly monochromatic colour scheme, creating a light and elegant interior, complemented with the occasional classic piece. The main living area features an extra large floor rug that unifies separate seating areas for different activities.
To create balance and drama, Massimo Interiors arranged two large sofas facing each other, separated by two luxurious ottomans. Near the fireplace lies a second seating area designed for reading or relaxing by the warm glow of the fire. The rich layering of different materials such as polished timber, stainless steel, marble, glass, and velvet provided contrast with the pared-back kitchen and dining areas. Accent colour, such as the aubergine fabric of the cut-velvet Louis XV French Bergere lounge chair, complements the colours of the Australian artworks, echoed in the choice of scatter cushions.
The dining room boasts two oversized pendant light fittings link to the pattern on the living room ottomans. To add a touch of old-world charm, a striking portrait completes the clean and crisp space. In the master bedroom, a palette of pale gold, burnt orange, turquoise and green inspires the scatter cushions, tying the room together. Hand-blown amber glass table lamps with linen shades, establish an intimate, warm appeal.
Every detail, every object and every decoration – from the fabric to the wall colour to the artworks has been curated in details.

Highlight and skylight bring in light from above whilst maintaining privacy from the street. Artwork by Patricia Piccinini and Peter Hennessey. Rug from Armadillo and vintage chair from Casser Maison, Togo chairs from Domo.
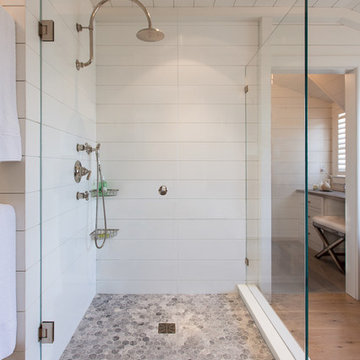
Nantucket Architectural Photography
Photo of a large beach style master bathroom in Boston with a freestanding tub, a corner shower, white tile, ceramic tile, white walls and light hardwood floors.
Photo of a large beach style master bathroom in Boston with a freestanding tub, a corner shower, white tile, ceramic tile, white walls and light hardwood floors.

The laundry room with side by side washer and dryer, plenty of folding space and a farmhouse sink. The gray-scale hexagon tiles add a fun element to this blue laundry.
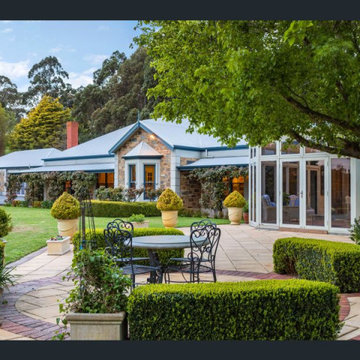
a favourite garden and house view
This is an example of an expansive traditional front yard full sun formal garden for spring in Adelaide with natural stone pavers.
This is an example of an expansive traditional front yard full sun formal garden for spring in Adelaide with natural stone pavers.
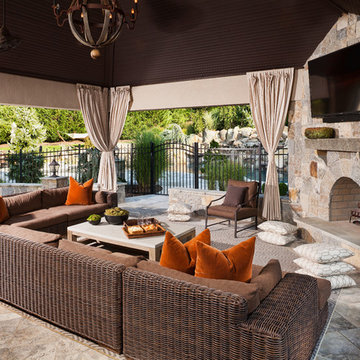
what a place to throw a party! this is the back loggia with it's wood covered ceiling and slate covered floor and fireplace. the restoration hardware sectional and drapes warm the space and give it a grand living room vibe.
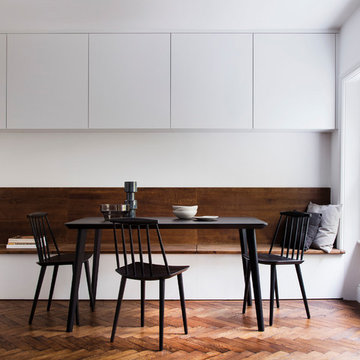
Dining room:
The dining room shares the same space as the living room and we wanted to make that space as flexible as possible.
We created a full width dining/sitting bench that can be used as a flexible social space. The bench has hidden storage contains the control panel for the under floor heating.
The wall units above the bench are also used for storage and give easy access for dining requirements.
These units also hide the boiler and other services out of plain sight.
Concealed lighting is placed under these top units.
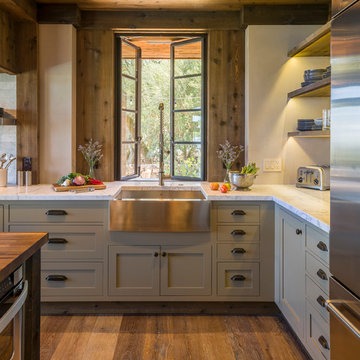
The mixture of grey green cabinets with the distressed wood floors and ceilings, gives this farmhouse kitchen a feeling of warmth.
Cabinets: Brookhaven and the color is Green Stone
Benjamin Moore paint color: There's not an exact match for Green Stone, but Gettysburg Grey, HC 107 is close.
Sink: Krauss, model KHF200-30, stainless steel
Faucet: Kraus, modelKPF-1602
Hardware: Restoration hardware, Dakota cup and Dakota round knob. The finish was either the chestnut or iron.
Windows: Bloomberg is the manufacturer
the hardware is from Restoration hardware--Dakota cup and Dakota round knob. The finish was either the chestnut or iron.
Floors: European Oak that is wired brushed. The company is Provenza, Pompeii collection and the color is Amiata.
Distressed wood: The wood is cedar that's been treated to look distressed! My client is brilliant , so he did some googling (is that a word?) and came across several sites that had a recipe to do just that. He put a steel wool pad into a jar of vinegar and let it sit for a bit. In another jar, he mixed black tea with water. Brush the tea on first and let it dry. Then brush on the steel wool/vinegar (don't forget to strain the wool). Voila, the wood turns dark.
Andrew McKinney Photography

This is an example of a large country two-storey white house exterior in Charlotte with painted brick siding, a gable roof, a shingle roof, a black roof and board and batten siding.
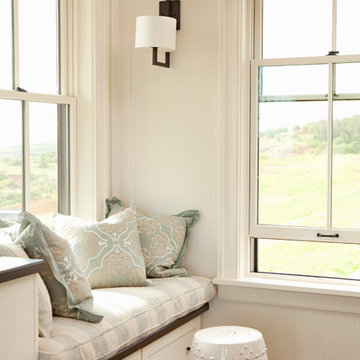
Expansive tropical enclosed family room in San Francisco with a game room, white walls, medium hardwood floors and a wall-mounted tv.
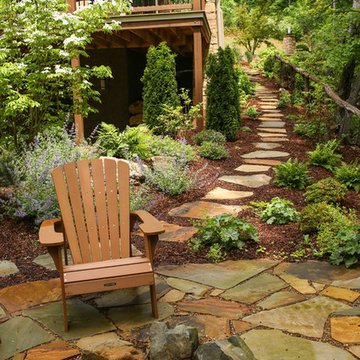
Photo of a mid-sized country backyard shaded garden for summer in Charlotte with a garden path and natural stone pavers.
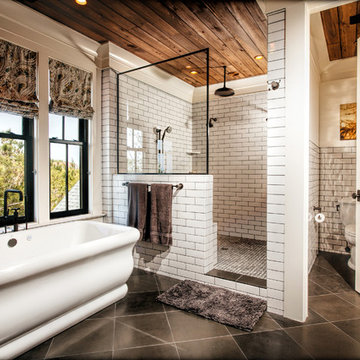
Newport 653
Inspiration for a large traditional master bathroom in Charleston with a freestanding tub, white tile, subway tile, porcelain floors, a corner shower, a two-piece toilet, an open shower, light wood cabinets, white walls, a console sink and grey floor.
Inspiration for a large traditional master bathroom in Charleston with a freestanding tub, white tile, subway tile, porcelain floors, a corner shower, a two-piece toilet, an open shower, light wood cabinets, white walls, a console sink and grey floor.
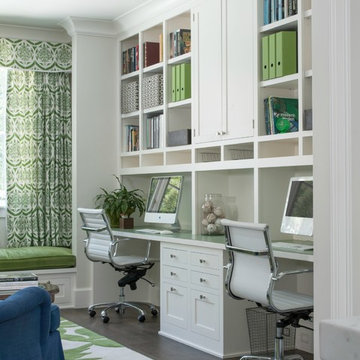
This study off the kitchen acts as a control center for the family. Kids work on computers in open spaces, not in their rooms. Green linoleum covers the desk for a durable and cleanable surface. The cabinets were custom built for the space. The chairs are from Overstock.com. photo: David Duncan Livingston

Large transitional master bathroom in Salt Lake City with grey cabinets, a freestanding tub, an alcove shower, a two-piece toilet, white tile, ceramic tile, grey walls, marble floors, an undermount sink, engineered quartz benchtops, white floor, a hinged shower door, white benchtops, a double vanity, a built-in vanity and shaker cabinets.
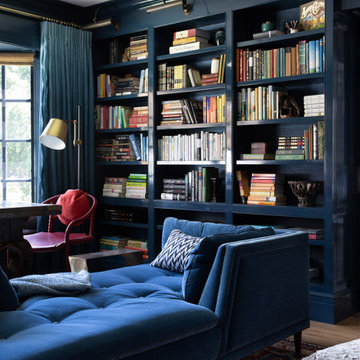
The family living in this shingled roofed home on the Peninsula loves color and pattern. At the heart of the two-story house, we created a library with high gloss lapis blue walls. The tête-à-tête provides an inviting place for the couple to read while their children play games at the antique card table. As a counterpoint, the open planned family, dining room, and kitchen have white walls. We selected a deep aubergine for the kitchen cabinetry. In the tranquil master suite, we layered celadon and sky blue while the daughters' room features pink, purple, and citrine.
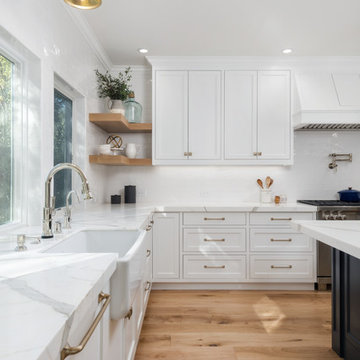
Modern functionality with a vintage farmhouse style makes this the perfect kitchen featuring marble counter tops, subway tile backsplash, SubZero and Wolf appliances, custom cabinetry, white oak floating shelves and engineered wide plank, oak flooring.
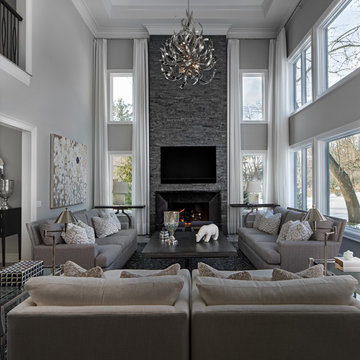
This stunning, light-filled two story great room has a full height fireplace made from Northern Irish black limestone.
Design ideas for an expansive transitional open concept living room in Detroit with grey walls, medium hardwood floors, a standard fireplace, a stone fireplace surround and a wall-mounted tv.
Design ideas for an expansive transitional open concept living room in Detroit with grey walls, medium hardwood floors, a standard fireplace, a stone fireplace surround and a wall-mounted tv.
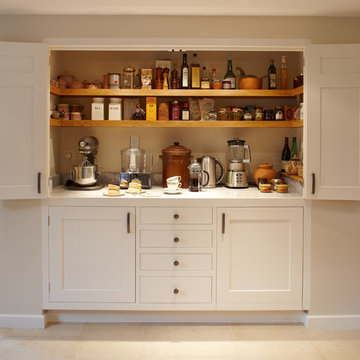
Larder cupboard designed by Giles Slater for Figura. A large Pantry cupboard within the wall with generous bi-fold doors revealing marble and oak shelving. A workstation and ample storage area for food and appliances
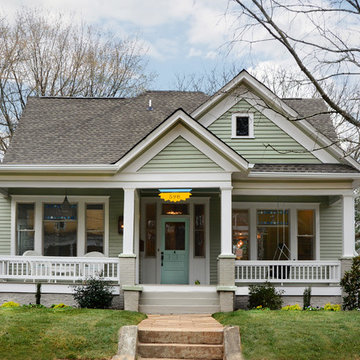
The bungalow after renovation. You can see two of the upper gables that were added but still fit the size and feel of the home. Soft green siding color with gray sash allows the blue of the door to pop.
Photography by Josh Vick

Large and modern master bathroom primary bathroom. Grey and white marble paired with warm wood flooring and door. Expansive curbless shower and freestanding tub sit on raised platform with LED light strip. Modern glass pendants and small black side table add depth to the white grey and wood bathroom. Large skylights act as modern coffered ceiling flooding the room with natural light.
540,101 Home Design Photos
7


















