Single Vanities 4,106 Home Design Photos
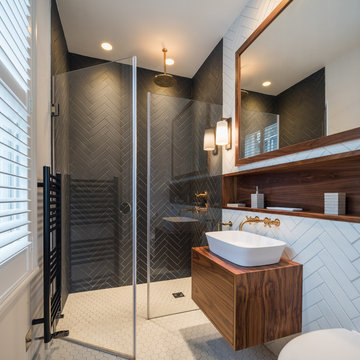
Design ideas for a mid-sized contemporary bathroom in Kent with flat-panel cabinets, brown cabinets, an open shower, black and white tile, a vessel sink, white floor, a hinged shower door, a wall-mount toilet, white walls, wood benchtops and brown benchtops.
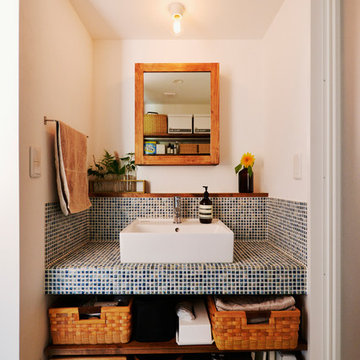
スタイル工房_stylekoubou
Inspiration for a mediterranean powder room with open cabinets, white walls, a vessel sink and beige floor.
Inspiration for a mediterranean powder room with open cabinets, white walls, a vessel sink and beige floor.
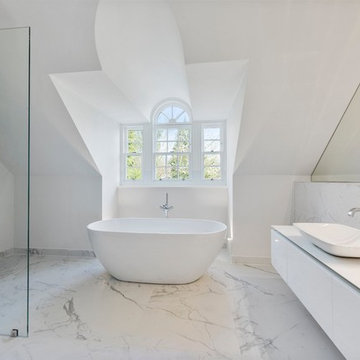
Inspiration for a transitional master bathroom in Surrey with a freestanding tub, white tile, marble benchtops, flat-panel cabinets, white cabinets, a wall-mount toilet, white walls, a vessel sink and white floor.
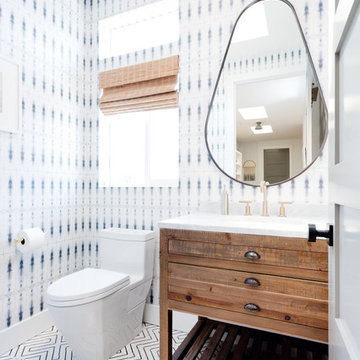
this modern bohemian bathroom vibrates with california cool. our favorite zenith pattern, which is exclusive to clé, gives the airy LA home a linear and rhythmic quality that you can't find anywhere else! we love the look paired with this fun wallpaper. shop here: https://www.cletile.com/products/zenith-8x8-stock
designed by veneer design, photographed by amy bartlam
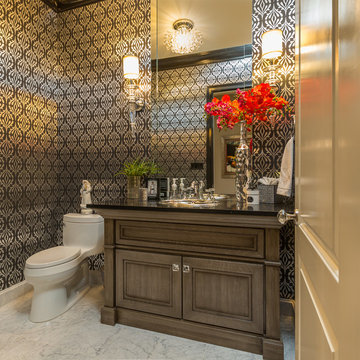
Bob Fortner Photography
Photo of a traditional powder room in Raleigh with furniture-like cabinets, dark wood cabinets, a one-piece toilet, multi-coloured walls, a drop-in sink, white floor and black benchtops.
Photo of a traditional powder room in Raleigh with furniture-like cabinets, dark wood cabinets, a one-piece toilet, multi-coloured walls, a drop-in sink, white floor and black benchtops.
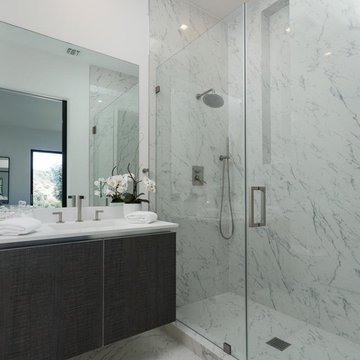
A masterpiece of light and design, this gorgeous Beverly Hills contemporary is filled with incredible moments, offering the perfect balance of intimate corners and open spaces.
A large driveway with space for ten cars is complete with a contemporary fountain wall that beckons guests inside. An amazing pivot door opens to an airy foyer and light-filled corridor with sliding walls of glass and high ceilings enhancing the space and scale of every room. An elegant study features a tranquil outdoor garden and faces an open living area with fireplace. A formal dining room spills into the incredible gourmet Italian kitchen with butler’s pantry—complete with Miele appliances, eat-in island and Carrara marble countertops—and an additional open living area is roomy and bright. Two well-appointed powder rooms on either end of the main floor offer luxury and convenience.
Surrounded by large windows and skylights, the stairway to the second floor overlooks incredible views of the home and its natural surroundings. A gallery space awaits an owner’s art collection at the top of the landing and an elevator, accessible from every floor in the home, opens just outside the master suite. Three en-suite guest rooms are spacious and bright, all featuring walk-in closets, gorgeous bathrooms and balconies that open to exquisite canyon views. A striking master suite features a sitting area, fireplace, stunning walk-in closet with cedar wood shelving, and marble bathroom with stand-alone tub. A spacious balcony extends the entire length of the room and floor-to-ceiling windows create a feeling of openness and connection to nature.
A large grassy area accessible from the second level is ideal for relaxing and entertaining with family and friends, and features a fire pit with ample lounge seating and tall hedges for privacy and seclusion. Downstairs, an infinity pool with deck and canyon views feels like a natural extension of the home, seamlessly integrated with the indoor living areas through sliding pocket doors.
Amenities and features including a glassed-in wine room and tasting area, additional en-suite bedroom ideal for staff quarters, designer fixtures and appliances and ample parking complete this superb hillside retreat.
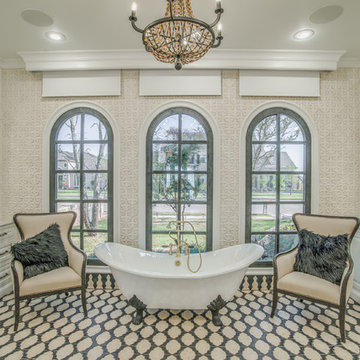
As a Premier Home Builder. Sharkey Custom Homes Inc. has spent the last 18 years building beautiful and original homes to Lubbock TX and surrounding areas. We are committed to building homes of the highest quality while simultaneously making sure our customers needs are met or exceeded. When you choose to build the home of your dreams with us, you can rest assured that you will be treated with the respect and integrity that you and your future home deserves. Sharkey will be there at each step to make certain that your experience is a wonderful one. We also offer Remodeling, Architects, Interior Design, and Landscape Design. Home Building, Remodeling, Design, Architects, Interior Design, landscape design, Land, Lots, Pools, Painting, Patios, Floor Covering, Granite, Wallpaper, Fireplaces, Lighting, Appliances, Roofing, Chimneys, Iron Doors, Railing, Staircase, cabinets, trim carpentry, Audio, Video, theaters, fountains, windows, bathroom fixtures, mirrors, hardware, crown molding, tubs, sinks, faucets, ceiling fans, garage doors, heating, air conditioning, shutters, texture, faux finish, vent hood, tile, porcelain, clay, stucco, stone,travertine, concrete, fencing, waterfalls,
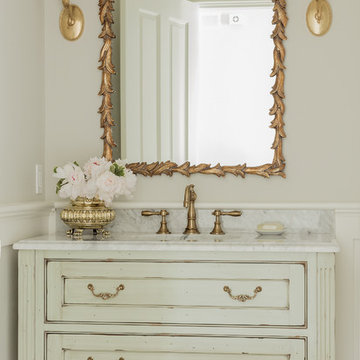
Traditional powder room in Boston with furniture-like cabinets, beige walls and green cabinets.
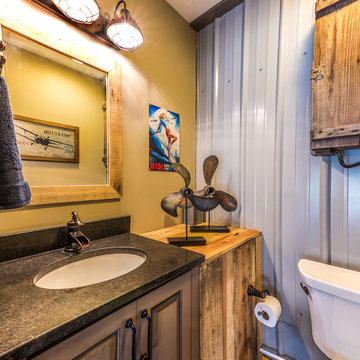
D Randolph Foulds Photography
Inspiration for an industrial powder room in Charlotte with raised-panel cabinets, a two-piece toilet and an undermount sink.
Inspiration for an industrial powder room in Charlotte with raised-panel cabinets, a two-piece toilet and an undermount sink.
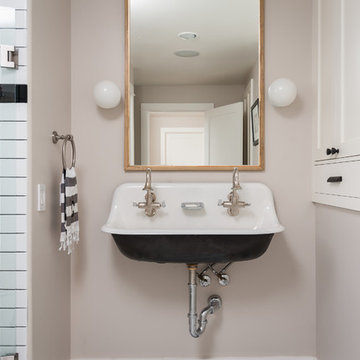
Robert Boener
Design ideas for a country bathroom in San Diego with black tile, black and white tile, white tile, grey walls and a trough sink.
Design ideas for a country bathroom in San Diego with black tile, black and white tile, white tile, grey walls and a trough sink.
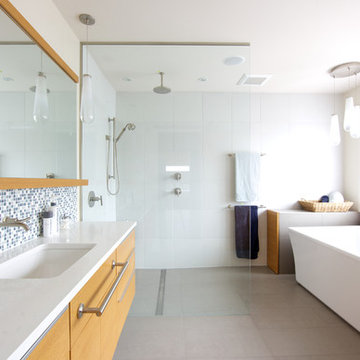
Large, open bathroom featuring a free-standing white tub, corner shower with a rain head and handheld shower head, and custom flat-panel cabinetry.
Design: One SEED Architecture + Interiors Photo Credit: Brice Ferre
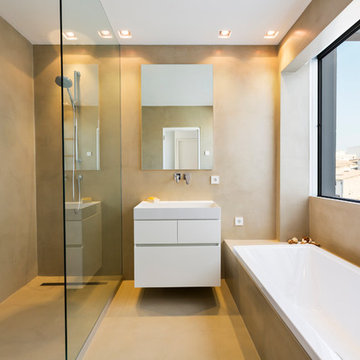
Photo of a mid-sized contemporary master bathroom in Palma de Mallorca with flat-panel cabinets, white cabinets, a drop-in tub, a curbless shower, beige walls, concrete floors and a wall-mount sink.
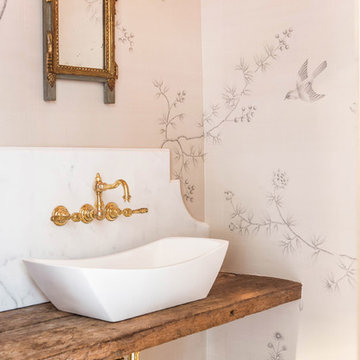
Erika Bierman Photography
This is an example of a traditional powder room in Los Angeles with a vessel sink, wood benchtops, beige walls and brown benchtops.
This is an example of a traditional powder room in Los Angeles with a vessel sink, wood benchtops, beige walls and brown benchtops.
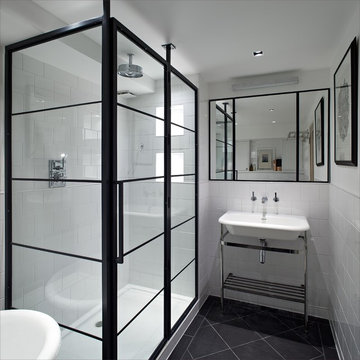
Peter Landers Photography
Contemporary bathroom in London with a console sink, a corner shower, white tile, ceramic tile, white walls and black floor.
Contemporary bathroom in London with a console sink, a corner shower, white tile, ceramic tile, white walls and black floor.
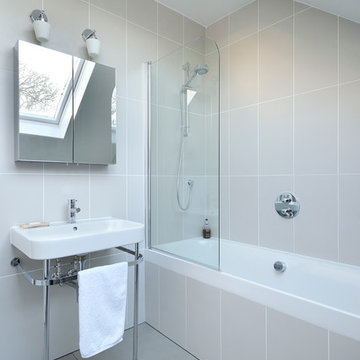
Contemporary bathroom in historic house refurbishment in Ferryhill, Aberdeen. Grey tiles to wall and floor, with white fittings by Duravit. Copyright Nigel Rigden
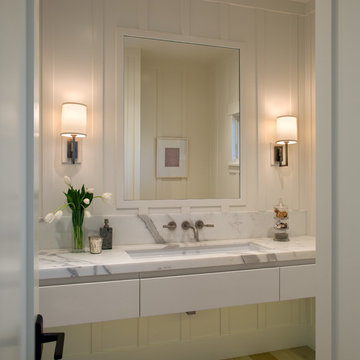
1st Place
Residential Space Over 3,500 square feet
Kellie McCormick, ASID
McCormick and Wright
Design ideas for a mid-sized transitional 3/4 bathroom in San Diego with an undermount sink, flat-panel cabinets, white cabinets, marble benchtops, white walls and light hardwood floors.
Design ideas for a mid-sized transitional 3/4 bathroom in San Diego with an undermount sink, flat-panel cabinets, white cabinets, marble benchtops, white walls and light hardwood floors.
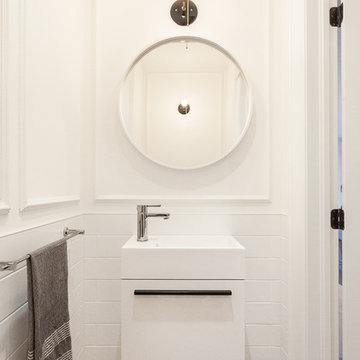
Powder Room designed by Veronica Martin Design Studio www.veronicamartindesignstudio.com
Photography by Urszula Muntean Photography
Small contemporary powder room in Ottawa with an integrated sink, flat-panel cabinets, white cabinets, white tile, subway tile, white walls, dark hardwood floors and brown floor.
Small contemporary powder room in Ottawa with an integrated sink, flat-panel cabinets, white cabinets, white tile, subway tile, white walls, dark hardwood floors and brown floor.
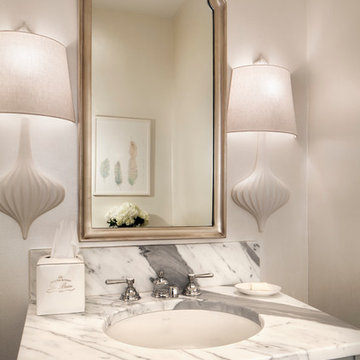
Fox Point, WI Powder Room
Sazama Design Build Remodel LLC
Photo of a transitional powder room in Milwaukee with an undermount sink, grey cabinets, beige walls, marble benchtops and white benchtops.
Photo of a transitional powder room in Milwaukee with an undermount sink, grey cabinets, beige walls, marble benchtops and white benchtops.
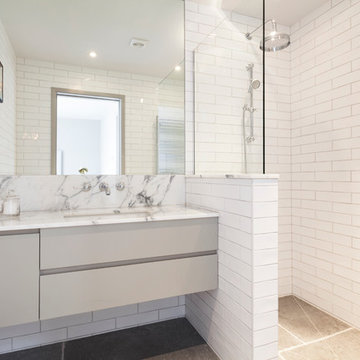
Photo of a mid-sized contemporary bathroom in London with an undermount sink, flat-panel cabinets, grey cabinets, marble benchtops, a corner shower, white tile and subway tile.
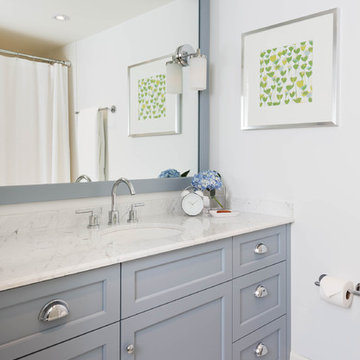
Stephani Buchman Photography
This is an example of a traditional bathroom in Toronto with recessed-panel cabinets and blue cabinets.
This is an example of a traditional bathroom in Toronto with recessed-panel cabinets and blue cabinets.
Single Vanities 4,106 Home Design Photos
10


















