Single Vanities 4,106 Home Design Photos
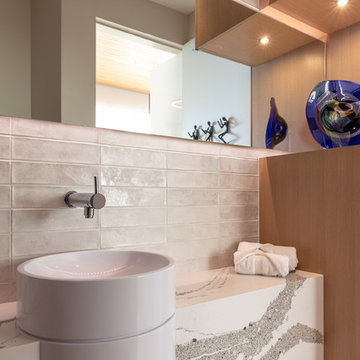
Design ideas for a contemporary powder room in Phoenix with white tile, white walls, a vessel sink, white benchtops, beige floor, subway tile and quartzite benchtops.
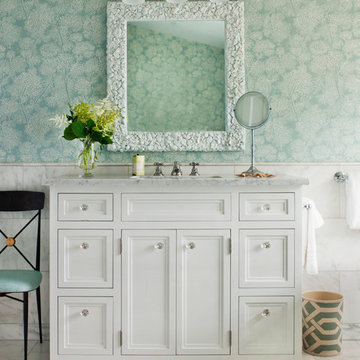
Inspiration for a beach style bathroom in New York with recessed-panel cabinets, white cabinets, white tile, green walls, an undermount sink, white floor and white benchtops.
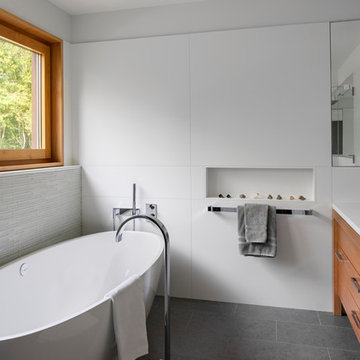
When a world class sailing champion approached us to design a Newport home for his family, with lodging for his sailing crew, we set out to create a clean, light-filled modern home that would integrate with the natural surroundings of the waterfront property, and respect the character of the historic district.
Our approach was to make the marine landscape an integral feature throughout the home. One hundred eighty degree views of the ocean from the top floors are the result of the pinwheel massing. The home is designed as an extension of the curvilinear approach to the property through the woods and reflects the gentle undulating waterline of the adjacent saltwater marsh. Floodplain regulations dictated that the primary occupied spaces be located significantly above grade; accordingly, we designed the first and second floors on a stone “plinth” above a walk-out basement with ample storage for sailing equipment. The curved stone base slopes to grade and houses the shallow entry stair, while the same stone clads the interior’s vertical core to the roof, along which the wood, glass and stainless steel stair ascends to the upper level.
One critical programmatic requirement was enough sleeping space for the sailing crew, and informal party spaces for the end of race-day gatherings. The private master suite is situated on one side of the public central volume, giving the homeowners views of approaching visitors. A “bedroom bar,” designed to accommodate a full house of guests, emerges from the other side of the central volume, and serves as a backdrop for the infinity pool and the cove beyond.
Also essential to the design process was ecological sensitivity and stewardship. The wetlands of the adjacent saltwater marsh were designed to be restored; an extensive geo-thermal heating and cooling system was implemented; low carbon footprint materials and permeable surfaces were used where possible. Native and non-invasive plant species were utilized in the landscape. The abundance of windows and glass railings maximize views of the landscape, and, in deference to the adjacent bird sanctuary, bird-friendly glazing was used throughout.
Photo: Michael Moran/OTTO Photography
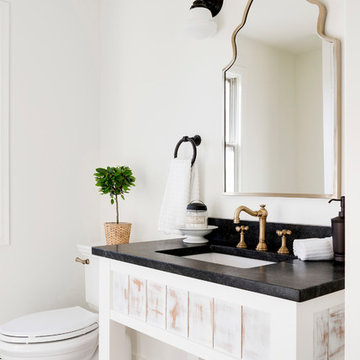
Country powder room in Minneapolis with open cabinets, distressed cabinets, white walls, an undermount sink, multi-coloured floor and black benchtops.
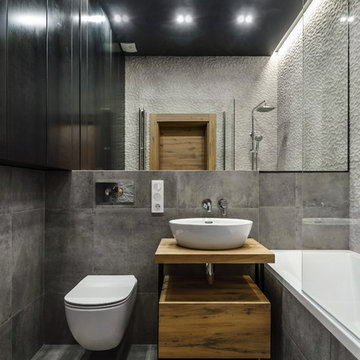
Брутальная ванная. Шкаф слева был изготовлен по эскизам студии - в нем прячется водонагреватель и коммуникации.
Design ideas for a mid-sized industrial 3/4 bathroom in Novosibirsk with flat-panel cabinets, medium wood cabinets, a shower/bathtub combo, a wall-mount toilet, gray tile, porcelain tile, porcelain floors, wood benchtops, grey floor, an alcove tub, a vessel sink, an open shower, brown benchtops and grey walls.
Design ideas for a mid-sized industrial 3/4 bathroom in Novosibirsk with flat-panel cabinets, medium wood cabinets, a shower/bathtub combo, a wall-mount toilet, gray tile, porcelain tile, porcelain floors, wood benchtops, grey floor, an alcove tub, a vessel sink, an open shower, brown benchtops and grey walls.
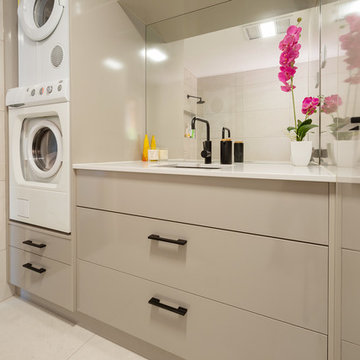
Rozenn Leard
Photo of a mid-sized contemporary single-wall utility room in Brisbane with quartz benchtops, porcelain floors, a stacked washer and dryer, beige floor, an undermount sink, flat-panel cabinets, beige cabinets, beige walls and white benchtop.
Photo of a mid-sized contemporary single-wall utility room in Brisbane with quartz benchtops, porcelain floors, a stacked washer and dryer, beige floor, an undermount sink, flat-panel cabinets, beige cabinets, beige walls and white benchtop.
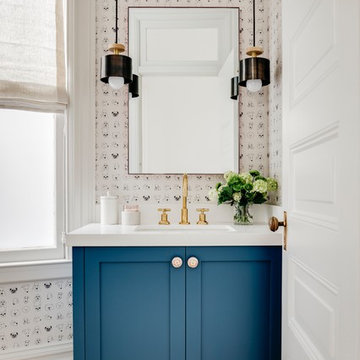
Photo by Christopher Stark.
Transitional powder room in San Francisco with shaker cabinets, blue cabinets, white walls, medium hardwood floors, an undermount sink, brown floor and white benchtops.
Transitional powder room in San Francisco with shaker cabinets, blue cabinets, white walls, medium hardwood floors, an undermount sink, brown floor and white benchtops.
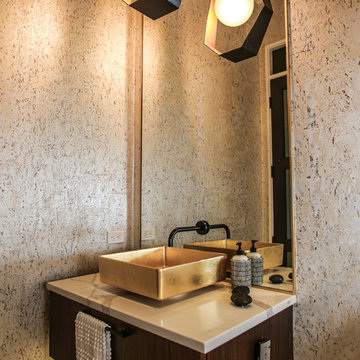
Design ideas for a contemporary powder room in Miami with flat-panel cabinets, dark wood cabinets, beige walls, a vessel sink, white floor and white benchtops.
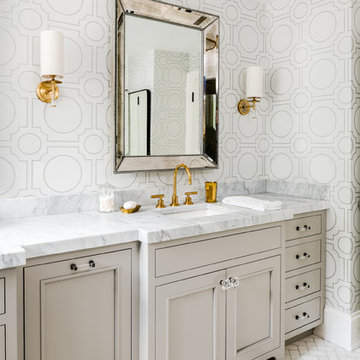
General Contractor: Porter Construction, Interiors by:Fancesca Rudin, Photography by: Angle Eye Photography
Design ideas for a large transitional master bathroom in Wilmington with recessed-panel cabinets, grey cabinets, an undermount sink, marble benchtops, white floor, grey benchtops, white walls and mosaic tile floors.
Design ideas for a large transitional master bathroom in Wilmington with recessed-panel cabinets, grey cabinets, an undermount sink, marble benchtops, white floor, grey benchtops, white walls and mosaic tile floors.
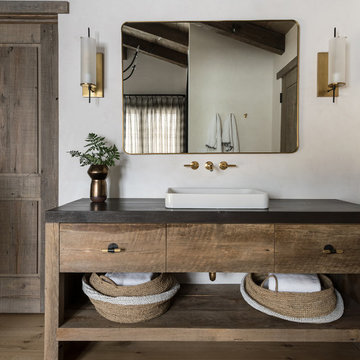
Design ideas for a country bathroom in Other with medium wood cabinets, white walls, medium hardwood floors, a vessel sink, brown floor, black benchtops and flat-panel cabinets.
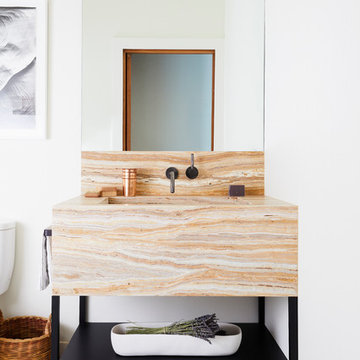
Custom wooden onyx basin and powder coated metal base
Photos by Nicole Franzen
Contemporary powder room in San Francisco with open cabinets, black cabinets, white walls, an undermount sink, white floor and beige benchtops.
Contemporary powder room in San Francisco with open cabinets, black cabinets, white walls, an undermount sink, white floor and beige benchtops.
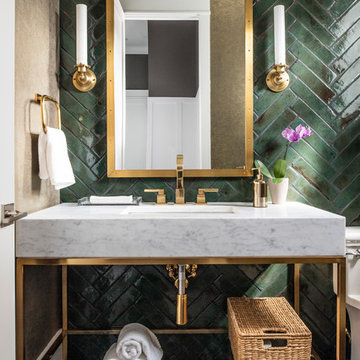
Stephen Allen
Transitional powder room in Los Angeles with open cabinets, green tile, green walls, dark hardwood floors, an undermount sink, brown floor and grey benchtops.
Transitional powder room in Los Angeles with open cabinets, green tile, green walls, dark hardwood floors, an undermount sink, brown floor and grey benchtops.
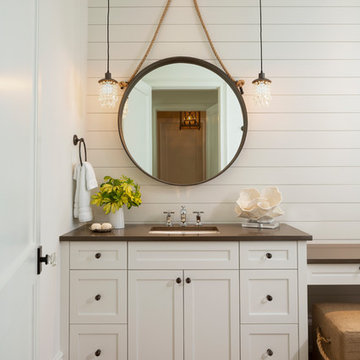
Beach style bathroom in Miami with shaker cabinets, white cabinets, white walls, an undermount sink, brown floor and brown benchtops.
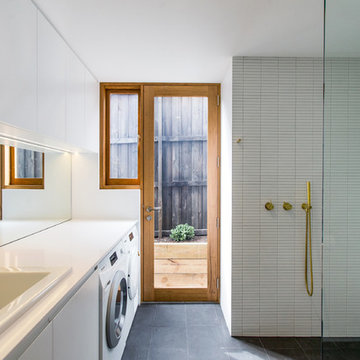
Caroline McCredie
Photo of a mid-sized contemporary 3/4 wet room bathroom in Sydney with flat-panel cabinets, white cabinets, white tile, white walls, concrete floors, a drop-in sink, black floor, an open shower, white benchtops and a laundry.
Photo of a mid-sized contemporary 3/4 wet room bathroom in Sydney with flat-panel cabinets, white cabinets, white tile, white walls, concrete floors, a drop-in sink, black floor, an open shower, white benchtops and a laundry.
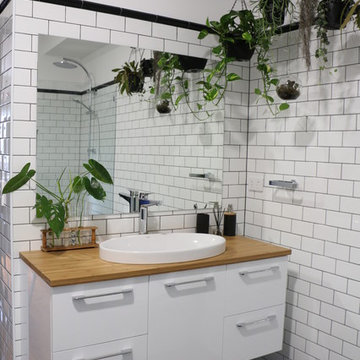
Urban Industrial style in this bathroom is a match made in heaven, with a sleek modern space infusing bold character and a sense of history.
SMS Projects
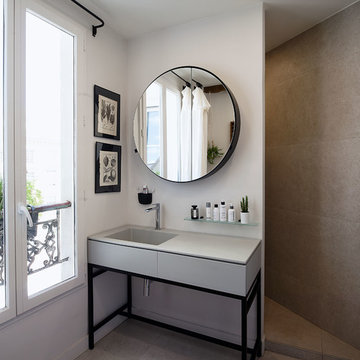
Design ideas for a mid-sized contemporary master bathroom in Paris with flat-panel cabinets, grey cabinets, gray tile, grey walls, an integrated sink, grey floor and grey benchtops.
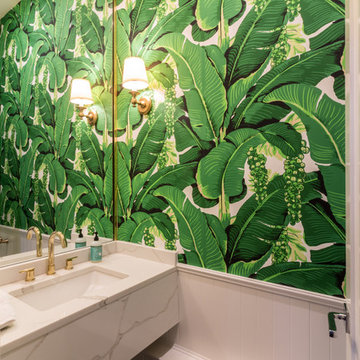
Photo of a transitional powder room in Boston with green walls, an undermount sink, marble benchtops and white benchtops.
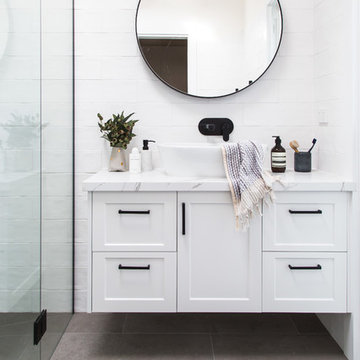
Suzi Appel Photography
Photo of a mid-sized transitional master bathroom in Melbourne with shaker cabinets, white cabinets, a curbless shower, white tile, white walls, a vessel sink, grey floor, a hinged shower door and white benchtops.
Photo of a mid-sized transitional master bathroom in Melbourne with shaker cabinets, white cabinets, a curbless shower, white tile, white walls, a vessel sink, grey floor, a hinged shower door and white benchtops.
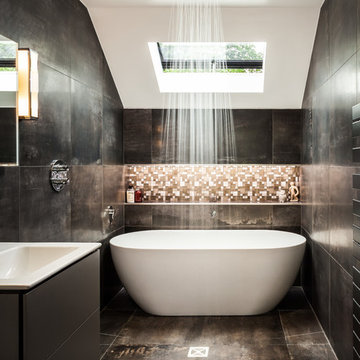
David Butler
Photo of a mid-sized contemporary wet room bathroom in Surrey with flat-panel cabinets, grey cabinets, a freestanding tub, black walls, brown floor, an open shower, black tile, brown tile, mosaic tile and a console sink.
Photo of a mid-sized contemporary wet room bathroom in Surrey with flat-panel cabinets, grey cabinets, a freestanding tub, black walls, brown floor, an open shower, black tile, brown tile, mosaic tile and a console sink.
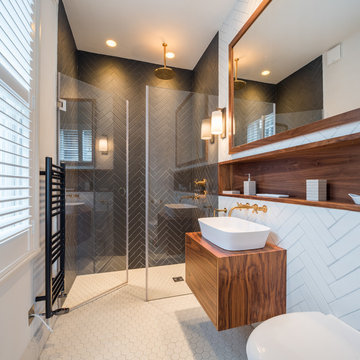
Inspiration for a mid-sized contemporary 3/4 wet room bathroom in London with flat-panel cabinets, brown cabinets, a one-piece toilet, white walls, a wall-mount sink, wood benchtops, white floor, a hinged shower door, brown benchtops, black tile and mosaic tile floors.
Single Vanities 4,106 Home Design Photos
4


















