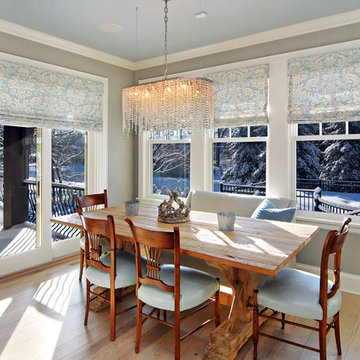Roman Shades 3,481 Home Design Photos
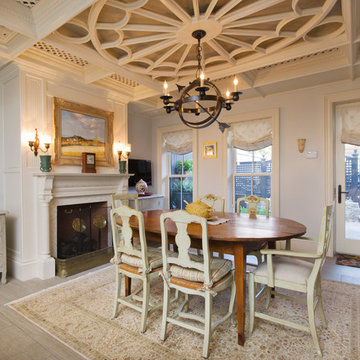
A repurposed skylight sets the stage for the new kitchen eating area. Complete reconstruction of the entire space including a new gas fireplace with antique salvaged mantle, custom coffered ceiling and built ins flanking fireplace
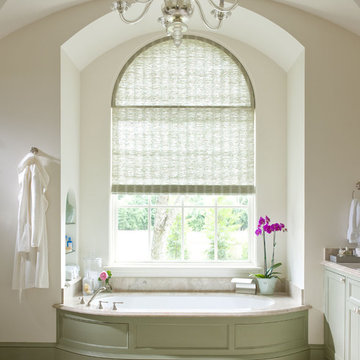
© 2012 LARRY E. BOERDER ARCHITECTS
This is an example of a traditional bathroom in Dallas with recessed-panel cabinets, green cabinets, an alcove tub and beige tile.
This is an example of a traditional bathroom in Dallas with recessed-panel cabinets, green cabinets, an alcove tub and beige tile.
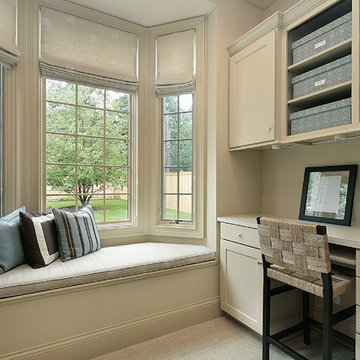
Computer room and home office that is suitable for both kids and grown ups. Check out more pics from the design build team of Oxford Development at Oxforddev.com. The bay window architecture creates a window seat that works as a cozy nook for reading or studying. Roman shades and custom upholstery complete the look.
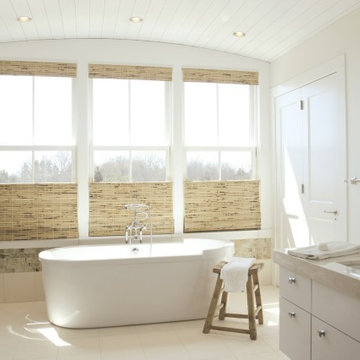
Sam Gray photography. Estes Twombly/Gale Goff, architect.
Inspiration for a beach style bathroom in Providence with a freestanding tub.
Inspiration for a beach style bathroom in Providence with a freestanding tub.
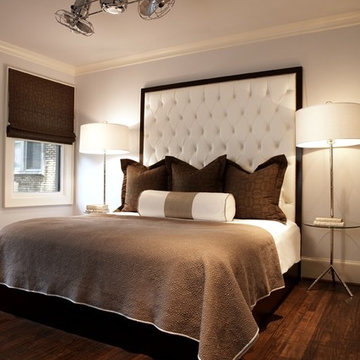
design by Pulp Design Studios | http://pulpdesignstudios.com/
photo by Kevin Dotolo | http://kevindotolo.com/
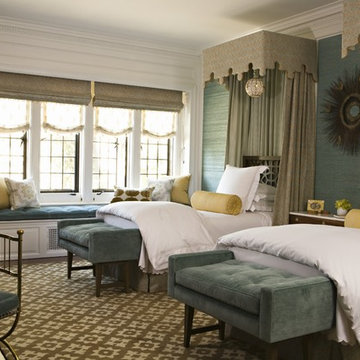
Photo of a traditional guest bedroom in Los Angeles with grey walls and no fireplace.
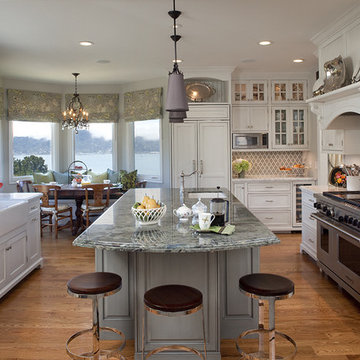
Kitchen remodel with white inset cabinets by Crystal on the perimeter and custom color on custom island cabinets. Perimeter cabinets feature White Princess granite and the Island has Labrodite Jade stone with a custom edge. Paint color in kitchen is by Benjamin Moore #1556 Vapor Trails. The trim is Benjamin Moore OC-21. The perimeter cabinets are prefinished by the cabinet manufacturer, white with a pewter glaze. Designed by Julie Williams Design, photo by Eric Rorer Photography, Justin Construction.
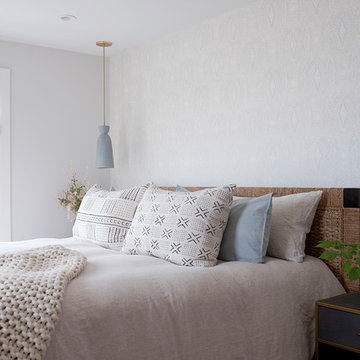
A beachfront new construction home on Wells Beach. A collaboration with R. Moody and Sons construction. Photographs by James R. Salomon.
This is an example of a mid-sized beach style master bedroom in Portland Maine with white walls, medium hardwood floors and beige floor.
This is an example of a mid-sized beach style master bedroom in Portland Maine with white walls, medium hardwood floors and beige floor.
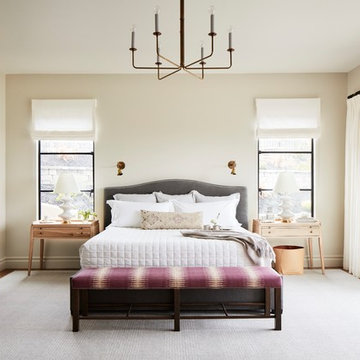
Photography by John Merkl.
Inspiration for a transitional master bedroom in San Francisco with beige walls, medium hardwood floors and brown floor.
Inspiration for a transitional master bedroom in San Francisco with beige walls, medium hardwood floors and brown floor.
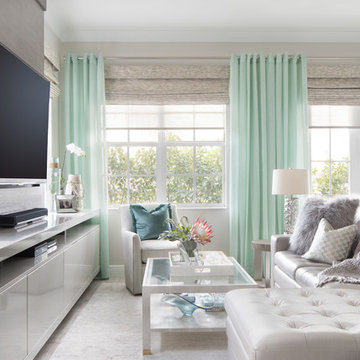
family room with custom TV media wall with lacquered cabinets
Inspiration for a small beach style open concept family room in Miami with grey walls, porcelain floors, a built-in media wall and grey floor.
Inspiration for a small beach style open concept family room in Miami with grey walls, porcelain floors, a built-in media wall and grey floor.
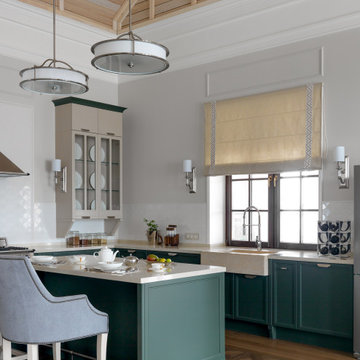
фотограф: Сергей Красюк
Photo of a transitional l-shaped open plan kitchen in Other with a farmhouse sink, recessed-panel cabinets, green cabinets, white splashback, dark hardwood floors, with island, brown floor, white benchtop and timber.
Photo of a transitional l-shaped open plan kitchen in Other with a farmhouse sink, recessed-panel cabinets, green cabinets, white splashback, dark hardwood floors, with island, brown floor, white benchtop and timber.
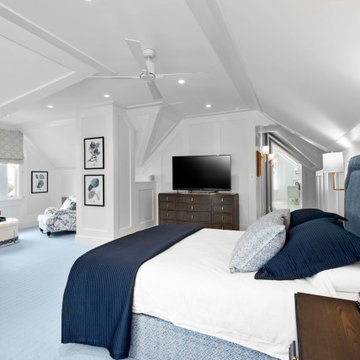
The original & modern features in a heritage renovation needs careful consideration & custom creation to truly make the design sing. This home does just that, and more.
Every period detail has been restored and custom details have been crafted to highlight the heritage beauty of the home. A custom staircase in tallow wood, tailor made cabinetry, restored windowed archways and decorative ceiling art, elaborate period skirting and wall panelling to white and brass lighting honours the beautiful original details in the home while giving a crisp finish that feels almost a little modern.
Intrim supplied Intrim SK1172 skirting in 260mm high and Intrim SK1171 118mm architrave for the downstairs level, Intrim SK757 in 185mm high and 90mm architraves for upstairs and Intrim IN11 inlay mould inside the board and batten.
Design: Natasha Levak | Build: Capcar | Photography: In Haus Media
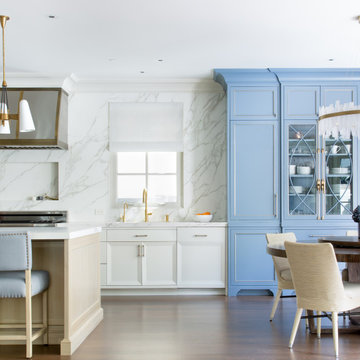
Photo of a transitional galley eat-in kitchen in San Francisco with an undermount sink, recessed-panel cabinets, white cabinets, white splashback, stainless steel appliances, dark hardwood floors, with island, brown floor and white benchtop.
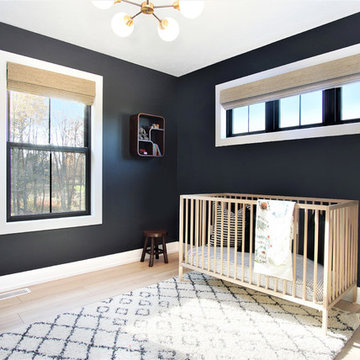
Photo of a mid-sized scandinavian gender-neutral nursery in Grand Rapids with black walls, light hardwood floors and beige floor.
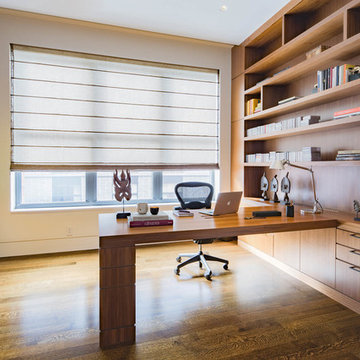
Adriana Solmson Interiors
Large contemporary study room in New York with white walls, medium hardwood floors, a built-in desk and brown floor.
Large contemporary study room in New York with white walls, medium hardwood floors, a built-in desk and brown floor.
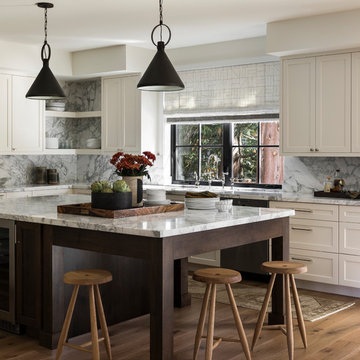
Transitional l-shaped kitchen in Seattle with shaker cabinets, beige cabinets, multi-coloured splashback, stone slab splashback, light hardwood floors, with island and multi-coloured benchtop.
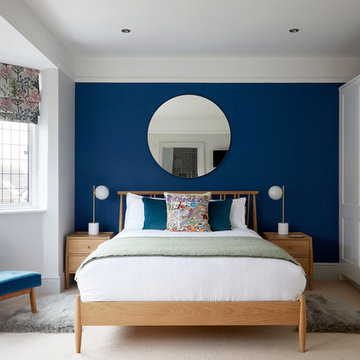
Photo of a transitional master bedroom in Surrey with blue walls, carpet, no fireplace and beige floor.
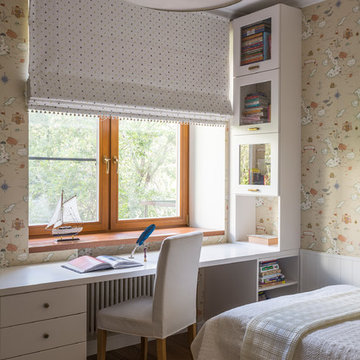
Евгений Кулибаба
This is an example of a contemporary kids' study room for girls in Moscow with beige walls, dark hardwood floors and brown floor.
This is an example of a contemporary kids' study room for girls in Moscow with beige walls, dark hardwood floors and brown floor.
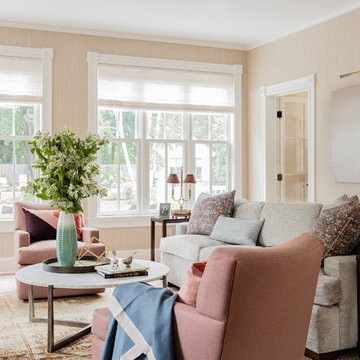
LeBlanc Design
Michael J. Lee Photography
Traditional formal enclosed living room in Boston with pink walls, medium hardwood floors and no fireplace.
Traditional formal enclosed living room in Boston with pink walls, medium hardwood floors and no fireplace.
Roman Shades 3,481 Home Design Photos
8



















