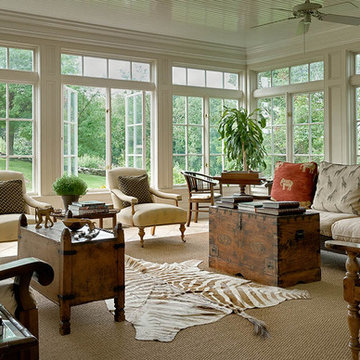Animal Prints 2,319 Home Design Photos
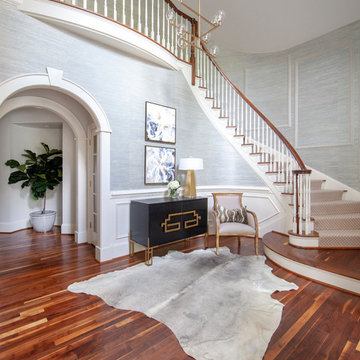
Design ideas for a transitional foyer in Charlotte with blue walls, dark hardwood floors and brown floor.
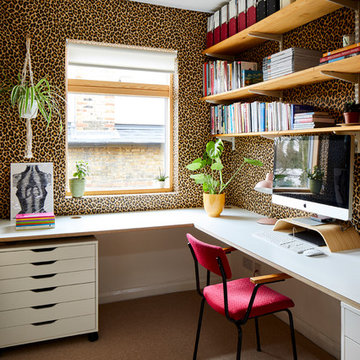
This is an example of a midcentury study room in London with multi-coloured walls, carpet, no fireplace, a built-in desk and beige floor.
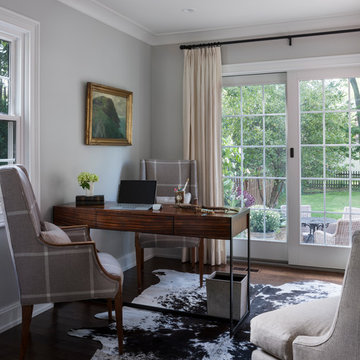
Interiors by Marianne Jones Interiors
Inspiration for a country study room in Detroit with grey walls, dark hardwood floors, a freestanding desk and brown floor.
Inspiration for a country study room in Detroit with grey walls, dark hardwood floors, a freestanding desk and brown floor.
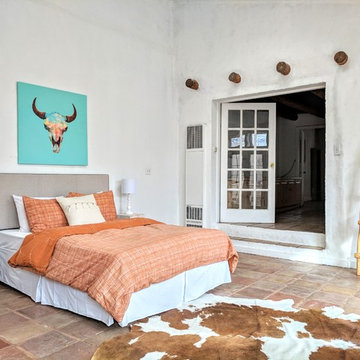
Barker Realty and Elisa Macomber
Photo of a large master bedroom in Other with white walls, terra-cotta floors, a corner fireplace, a concrete fireplace surround and beige floor.
Photo of a large master bedroom in Other with white walls, terra-cotta floors, a corner fireplace, a concrete fireplace surround and beige floor.
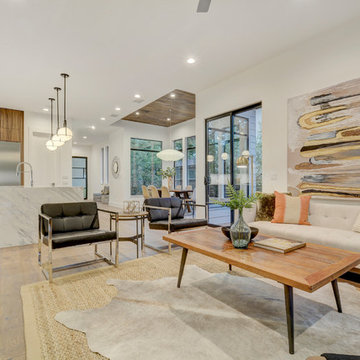
Meredith Tankersley
Inspiration for a contemporary formal open concept living room in Austin with white walls, light hardwood floors and beige floor.
Inspiration for a contemporary formal open concept living room in Austin with white walls, light hardwood floors and beige floor.
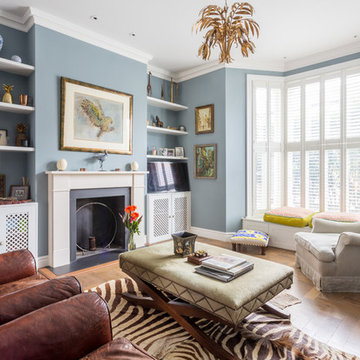
Inspiration for a mid-sized eclectic family room in London with blue walls, medium hardwood floors, a standard fireplace, a metal fireplace surround and brown floor.
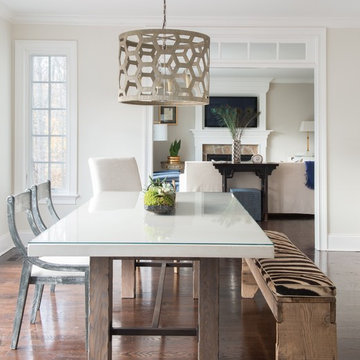
Complete kitchen renovation, new cabinets, kitchen island, marble countertops, and wood flooring as well as furniture which includes a custom concrete table and lighting fixture. Photo Credit: Jane Beiles
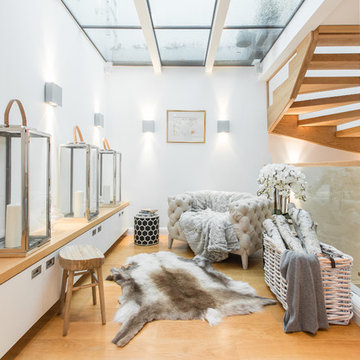
Henry Hopcroft
Inspiration for a mid-sized contemporary living room in London with white walls and light hardwood floors.
Inspiration for a mid-sized contemporary living room in London with white walls and light hardwood floors.
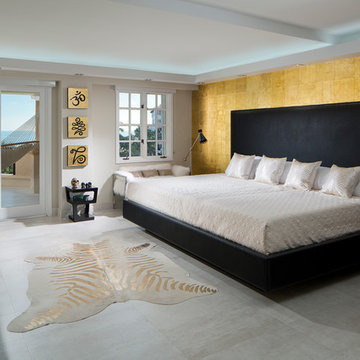
Mike Butler
Inspiration for an asian master bedroom in Miami with white walls.
Inspiration for an asian master bedroom in Miami with white walls.
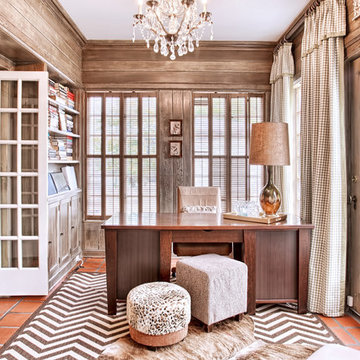
Look2 Home Marketing Champaign
PeggykMonahan
Traditional home office in Chicago with terra-cotta floors and a freestanding desk.
Traditional home office in Chicago with terra-cotta floors and a freestanding desk.
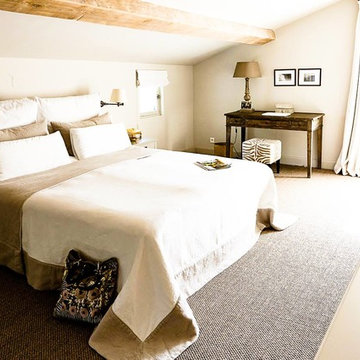
Design ideas for a mid-sized mediterranean master bedroom in Hamburg with beige walls, no fireplace and carpet.
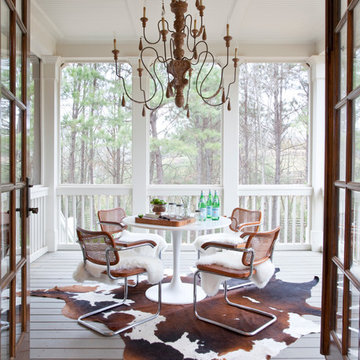
Christina Wedge
Large traditional backyard verandah in Atlanta with decking and a roof extension.
Large traditional backyard verandah in Atlanta with decking and a roof extension.
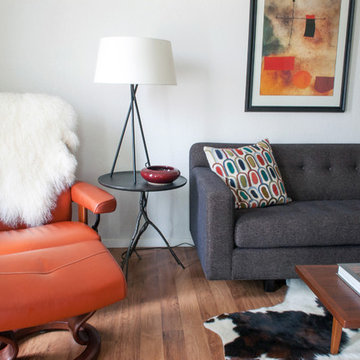
Photo: Angela Flournoy © 2013 Houzz
This is an example of a midcentury living room in Dallas with white walls and medium hardwood floors.
This is an example of a midcentury living room in Dallas with white walls and medium hardwood floors.
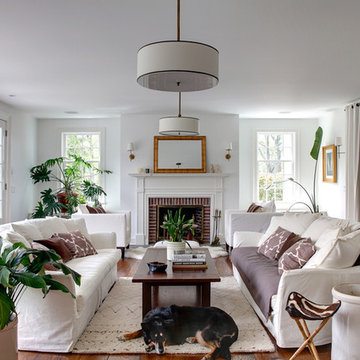
Photography by Olson Photographic, LLC
Inspiration for a large traditional living room in Bridgeport with white walls, a standard fireplace and a brick fireplace surround.
Inspiration for a large traditional living room in Bridgeport with white walls, a standard fireplace and a brick fireplace surround.
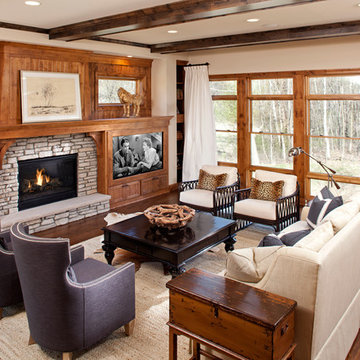
Dramatic two-story abounding with creative new ideas all tied together with traditional style. A blend of custom timber beam and a splash of Scandinavian detail on the exterior continue inside with extensive architectural trim detail and design. Unique blend of paint colors, stain detail, oversized crown molding detail lends itself to a partnership between traditional elegance and rustic warmth.
Highlights Include:
• ‘Café Counter’ with upholstered benches, custom walnut table all set into the Carrara marble center island
• Herringbone inlaid hardwood floor
• 18”+ cove molding
• Children’s bedroom suite with French door entrance
• Library with pergola covered porch,
• Second floor laundry suite with
• Walk behind bar in lower level with adjoining wine room
• 3 beautifully detailed fireplaces – brick surround and inlay, custom mantels
• Large mudroom with ‘homework center’
• Extensive column detail throughout
• Curved staircase detail with wrought iron rail
• Quarter sawn white oak random width floor
• Wolf & Subzero appliances
• All Kohler plumbing fixtures
• Walk-in pantry
• Generously sized and detailed custom cabinetry
• 5 bedroom, 5 bathroom
• 3 car garage
• Knotty alder 8” doors on main level
• Unique roof lines, as well as shake and board & batten exterior detail
• Just under 5,300 finished square feet
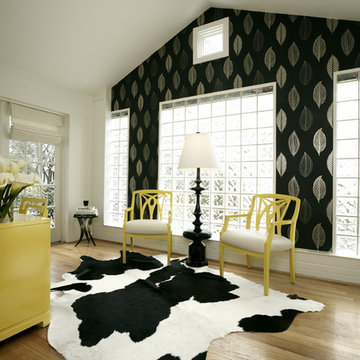
design by Pulp Design Studios | http://pulpdesignstudios.com/
photo by Kevin Dotolo | http://kevindotolo.com/
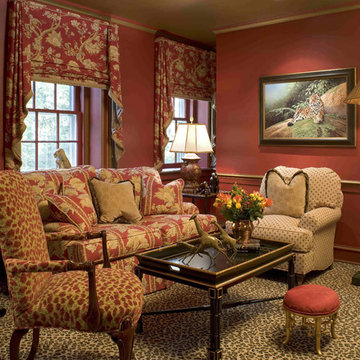
Eclectic Libary featuring safari-inspired prints and colors on Philadelphia's Main Line
Inspiration for an eclectic family room in Philadelphia with red walls.
Inspiration for an eclectic family room in Philadelphia with red walls.
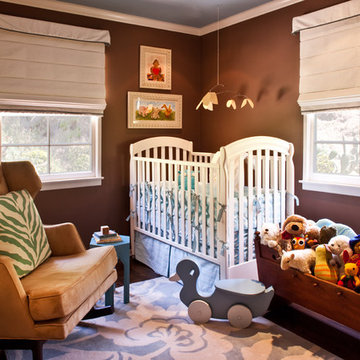
Inspiration for a transitional gender-neutral nursery in Los Angeles with brown walls and dark hardwood floors.
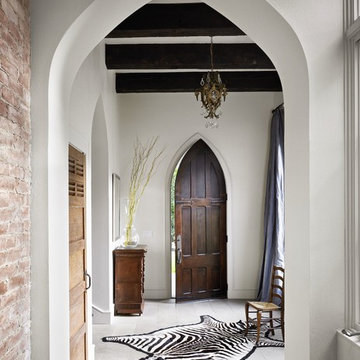
The use of salvaged brick and antique doors give this entry foyer a unique feel that is not easily labeled.
Photo of an eclectic vestibule in Austin with white walls, a single front door, a dark wood front door and white floor.
Photo of an eclectic vestibule in Austin with white walls, a single front door, a dark wood front door and white floor.
Animal Prints 2,319 Home Design Photos
8



















