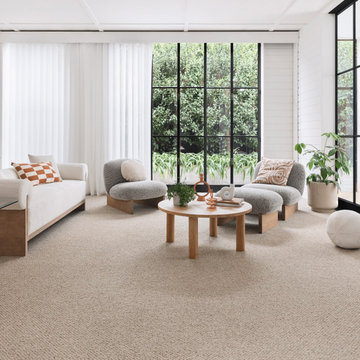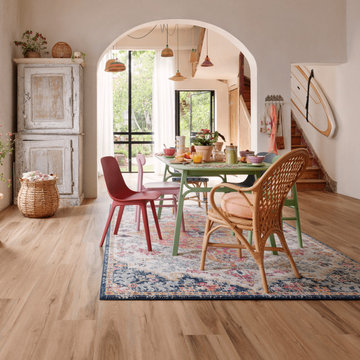1,903 Home Design Photos
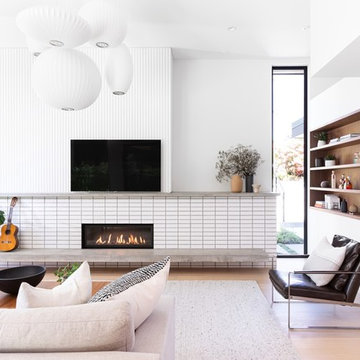
This is an example of a scandinavian open concept family room in Vancouver with a music area, white walls, light hardwood floors, a ribbon fireplace, a tile fireplace surround and a wall-mounted tv.
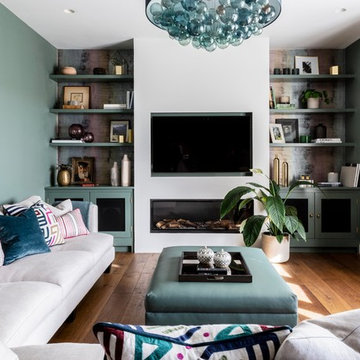
We commissioned by a musician and her family to design the interiors of their country house. The design team worked in collaboration with the client and her husband throughout the programme of works, which included the addition of a contemporary glass extension to a period building. The house is nestled within the Somerset countryside and large expanses of glass help connect the house to the landscape beyond. The design team took material and colour references from the surroundings, including the large natural timber dining table and the forest green accent colours that feature throughout the property. The result is a great combination of intimate rooms and spacious, light filled spaces in which to live, socialise and be creative.
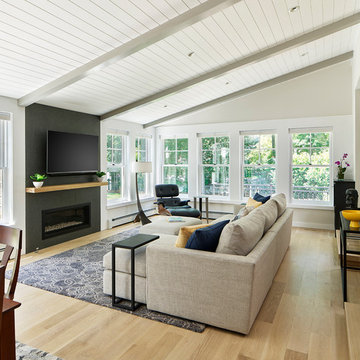
This addition came about from the client's desire to renovate and enlarge their kitchen. The open floor plan allows seamless movement between the kitchen and the back patio, and is a straight shot through to the mudroom and to the driveway.
Find the right local pro for your project
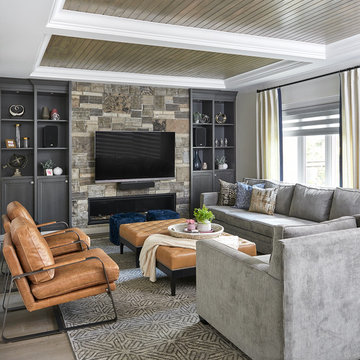
built in cabinets, ceiling paneling, wood ceiling, oversized couch, gray sectional sofa
Large transitional open concept family room in Toronto with light hardwood floors, a ribbon fireplace, a stone fireplace surround, a wall-mounted tv and beige floor.
Large transitional open concept family room in Toronto with light hardwood floors, a ribbon fireplace, a stone fireplace surround, a wall-mounted tv and beige floor.
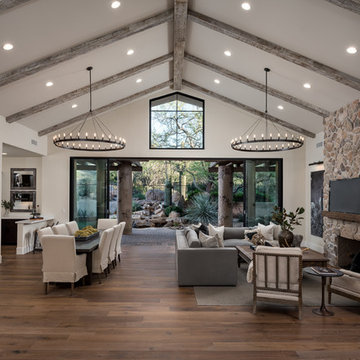
This is an example of an open concept family room in Phoenix with a home bar, beige walls, a standard fireplace, a stone fireplace surround, a wall-mounted tv, brown floor and medium hardwood floors.
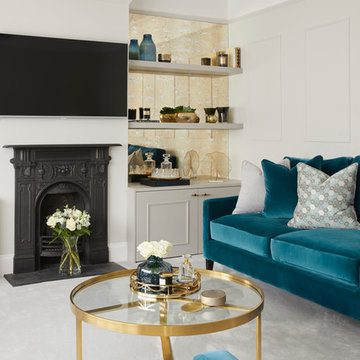
This is an example of a mid-sized transitional enclosed living room in Hertfordshire with grey walls, carpet, a wall-mounted tv, grey floor, a wood stove and a metal fireplace surround.
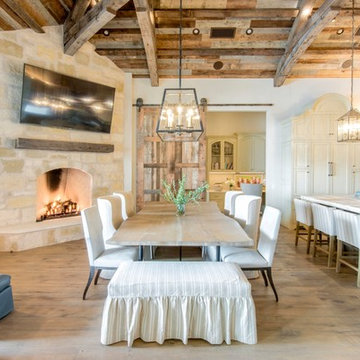
This is an example of a country open plan dining in Austin with white walls, medium hardwood floors, a corner fireplace, a stone fireplace surround and brown floor.
Reload the page to not see this specific ad anymore
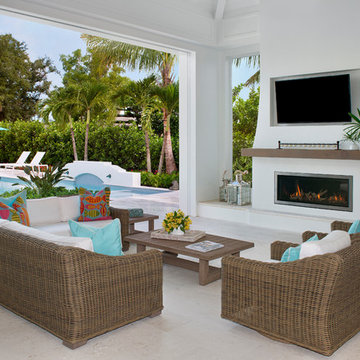
Photo of a beach style backyard patio in Miami with a roof extension and with fireplace.
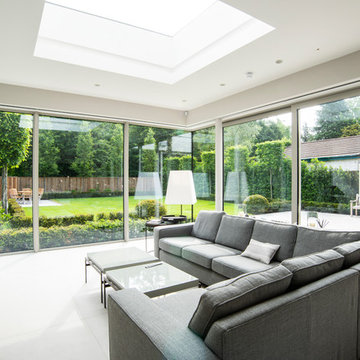
Inspiration for a modern living room in London with beige walls, a ribbon fireplace, a wall-mounted tv and white floor.
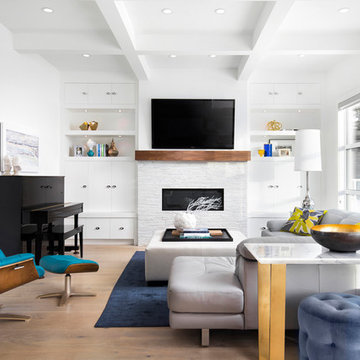
TV Installation Above The Fireplace.
This is an example of a mid-sized contemporary family room in Calgary with white walls, a ribbon fireplace, a stone fireplace surround, a wall-mounted tv, a music area and light hardwood floors.
This is an example of a mid-sized contemporary family room in Calgary with white walls, a ribbon fireplace, a stone fireplace surround, a wall-mounted tv, a music area and light hardwood floors.
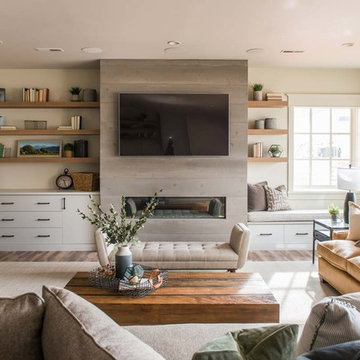
Rebecca Westover
Inspiration for a beach style enclosed family room in Salt Lake City with beige walls, a ribbon fireplace and a wall-mounted tv.
Inspiration for a beach style enclosed family room in Salt Lake City with beige walls, a ribbon fireplace and a wall-mounted tv.
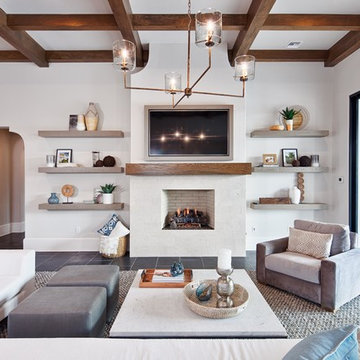
This is an example of a beach style living room in Orlando with white walls, a standard fireplace, a wall-mounted tv and black floor.
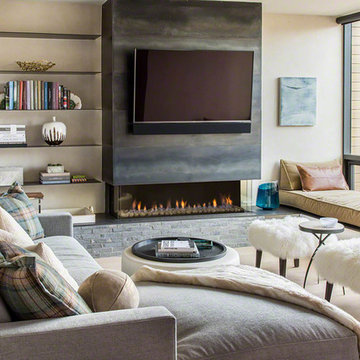
Lisa Romerein (photography)
Oz Architects (architecture) Don Ziebell Principal, Zahir Poonawala Project Architect
Oz Interiors (interior design) Inga Rehmann Principal, Tiffani Mosset Designer
Magelby Construction (Contractor)
Joe Rametta (Construction Coordination)
Reload the page to not see this specific ad anymore
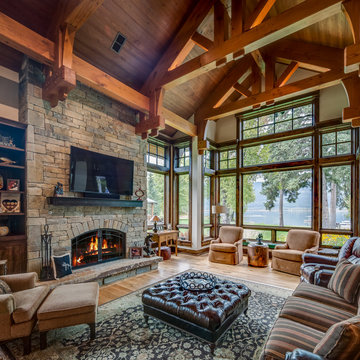
This is an example of a large country formal enclosed living room in Other with light hardwood floors, a standard fireplace, a stone fireplace surround, a wall-mounted tv, beige walls and brown floor.
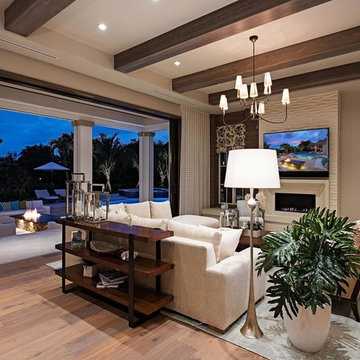
The gorgeous "Charleston" home is 6,689 square feet of living with four bedrooms, four full and two half baths, and four-car garage. Interiors were crafted by Troy Beasley of Beasley and Henley Interior Design. Builder- Lutgert
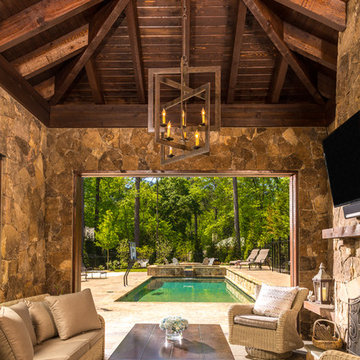
Lee Grider Photography
Design ideas for a country patio in Atlanta with with fireplace.
Design ideas for a country patio in Atlanta with with fireplace.
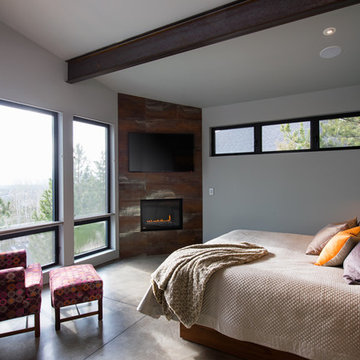
Steve Tague
Inspiration for a large contemporary master bedroom in Other with grey walls, concrete floors, a metal fireplace surround and a corner fireplace.
Inspiration for a large contemporary master bedroom in Other with grey walls, concrete floors, a metal fireplace surround and a corner fireplace.
1,903 Home Design Photos
Reload the page to not see this specific ad anymore
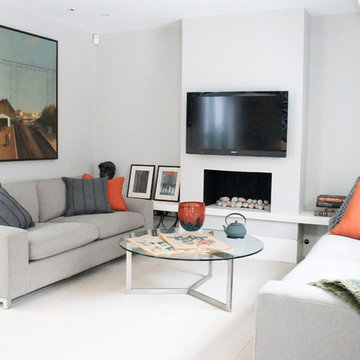
Photo of a mid-sized contemporary formal enclosed living room in London with white walls, a standard fireplace and a wall-mounted tv.
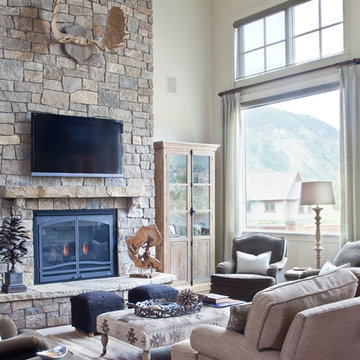
photography by james ray spahn
Photo of a country living room in Denver with dark hardwood floors, a standard fireplace, a stone fireplace surround, a wall-mounted tv and beige walls.
Photo of a country living room in Denver with dark hardwood floors, a standard fireplace, a stone fireplace surround, a wall-mounted tv and beige walls.
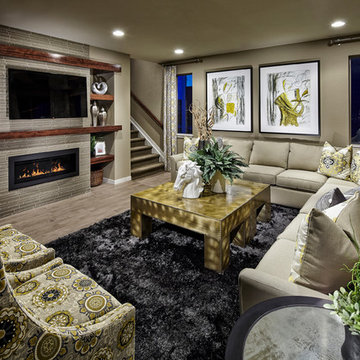
A contemporary masterpiece with the perfect blend of sophistication and curb appeal. The spacious family room of the Nouvel was designed to maximize livability, featuring Kentwood Brushed Oak Wolf Creek hardwood flooring, and a stunning gas fireplace with floor to ceiling Arizona Tile Fibra Linen Stack mosaics.
7



















