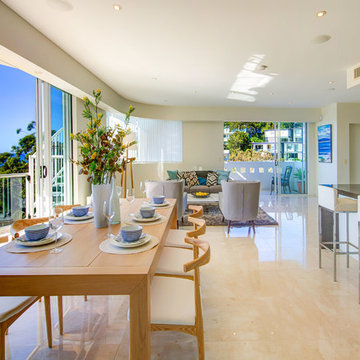287 Home Design Photos
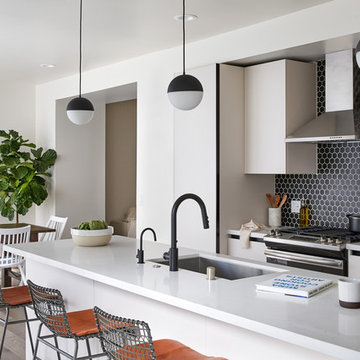
Seth Kaplan
Photo of a mid-sized contemporary eat-in kitchen in Los Angeles with an undermount sink, flat-panel cabinets, quartz benchtops, black splashback, porcelain splashback, stainless steel appliances, light hardwood floors, with island, white benchtop and beige floor.
Photo of a mid-sized contemporary eat-in kitchen in Los Angeles with an undermount sink, flat-panel cabinets, quartz benchtops, black splashback, porcelain splashback, stainless steel appliances, light hardwood floors, with island, white benchtop and beige floor.
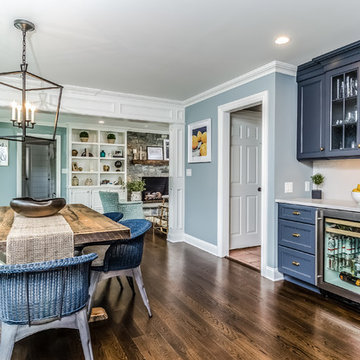
This is an example of a mid-sized transitional separate dining room in New York with blue walls, medium hardwood floors, no fireplace and brown floor.
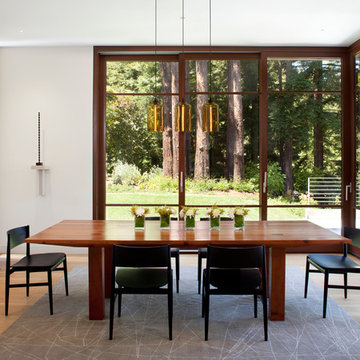
Photo by Paul Dyer
Design ideas for a mid-sized modern separate dining room in San Francisco with white walls and medium hardwood floors.
Design ideas for a mid-sized modern separate dining room in San Francisco with white walls and medium hardwood floors.
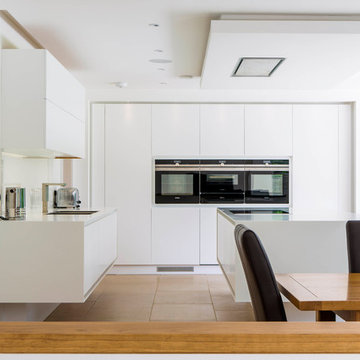
Design ideas for a mid-sized modern galley open plan kitchen in Wiltshire with flat-panel cabinets, white cabinets, with island, beige floor, white benchtop, an integrated sink, solid surface benchtops, white splashback, glass sheet splashback, black appliances and limestone floors.
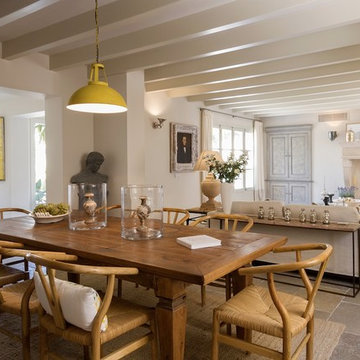
Inspiration for a large eclectic open plan dining in Other with white walls, limestone floors and no fireplace.
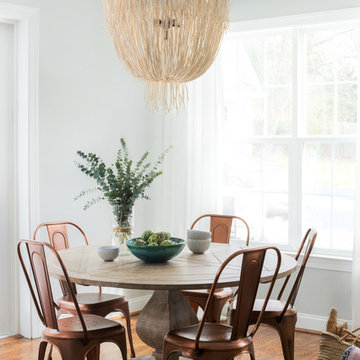
Jon Friedrich Photography
Design ideas for a mid-sized transitional open plan dining in Philadelphia with medium hardwood floors, brown floor and blue walls.
Design ideas for a mid-sized transitional open plan dining in Philadelphia with medium hardwood floors, brown floor and blue walls.
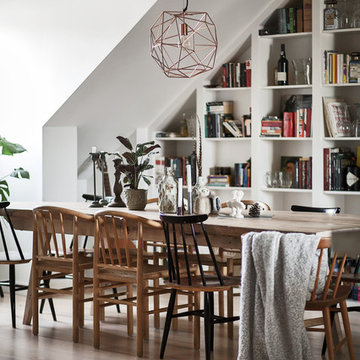
Inspiration for a mid-sized scandinavian dining room in Stockholm with white walls, light hardwood floors and no fireplace.
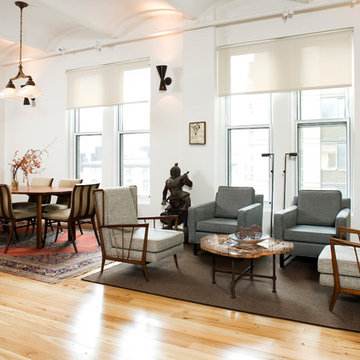
A transplant from Maryland to New York City, my client wanted a true New York loft-living experience, to honor the history of the Flatiron District but also to make him feel at "home" in his newly adopted city. We replaced all the floors with reclaimed wood, gutted the kitchen and master bathroom and decorated with a mix of vintage and current furnishings leaving a comfortable but open canvas for his growing art collection.
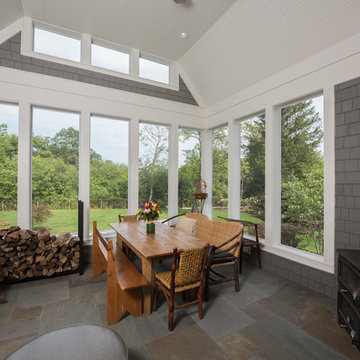
Back sunroom with vintage stove and furniture
Design ideas for a mid-sized traditional screened-in verandah in Chicago with a roof extension.
Design ideas for a mid-sized traditional screened-in verandah in Chicago with a roof extension.
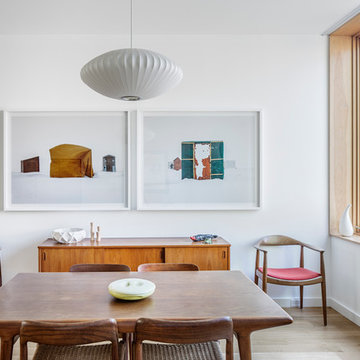
Steven Evans Photography
This is an example of a small midcentury dining room in Toronto with white walls and medium hardwood floors.
This is an example of a small midcentury dining room in Toronto with white walls and medium hardwood floors.
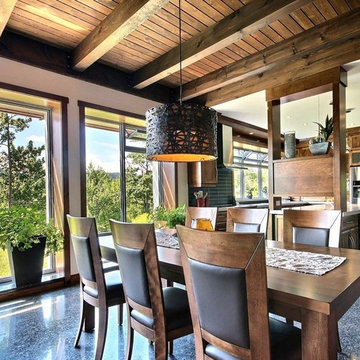
Inspiration for a mid-sized contemporary open plan dining in Montreal with white walls, concrete floors, grey floor, a wood stove and a brick fireplace surround.
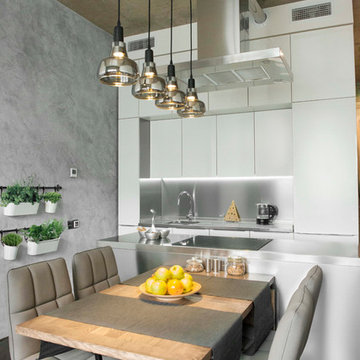
Inspiration for a mid-sized industrial galley kitchen in Moscow with flat-panel cabinets, white cabinets, stainless steel benchtops, metallic splashback, metal splashback, panelled appliances, concrete floors, with island and brown floor.
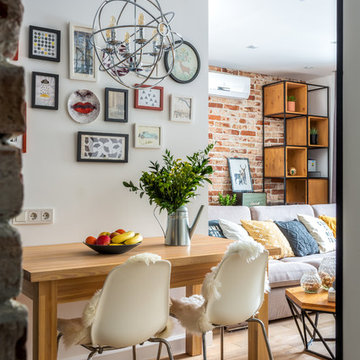
Антон Лихтарович - фото
Mid-sized contemporary open plan dining in Moscow with white walls, light hardwood floors and beige floor.
Mid-sized contemporary open plan dining in Moscow with white walls, light hardwood floors and beige floor.
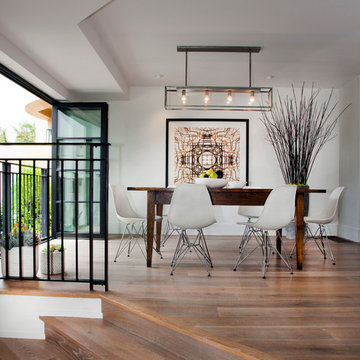
Shelley Metcalf Photographer
Large contemporary separate dining room in San Diego with white walls, light hardwood floors, no fireplace and brown floor.
Large contemporary separate dining room in San Diego with white walls, light hardwood floors, no fireplace and brown floor.
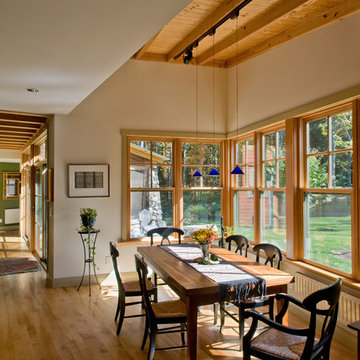
The flow of space throughout is defined by the subtle collision of angled geometries creating informal, individual living spaces oriented to particular views of the landscape.
photos by Chris Kendall
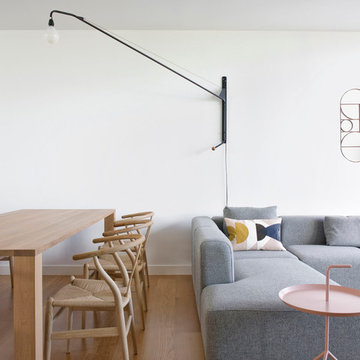
фотограф Montse Garriga
Mid-sized contemporary formal open concept living room in Moscow with white walls, medium hardwood floors, a standard fireplace, a metal fireplace surround, no tv and brown floor.
Mid-sized contemporary formal open concept living room in Moscow with white walls, medium hardwood floors, a standard fireplace, a metal fireplace surround, no tv and brown floor.
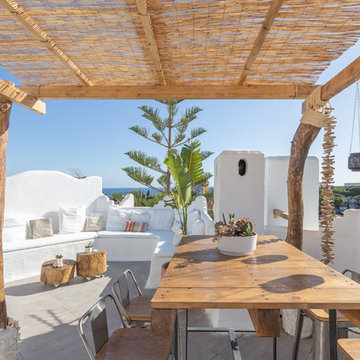
Reportaje fotográfico realizado a un apartamento vacacional en Calahonda (Málaga). Tras posterior reforma y decoración sencilla y elegante. Este espacio disfruta de una excelente luminosidad, y era esencial captarlo en las fotografías.
Lolo Mestanza
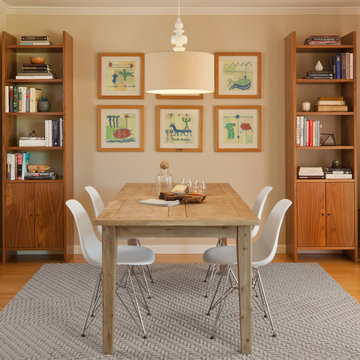
Mid-sized transitional separate dining room in San Francisco with beige walls, medium hardwood floors, brown floor and no fireplace.
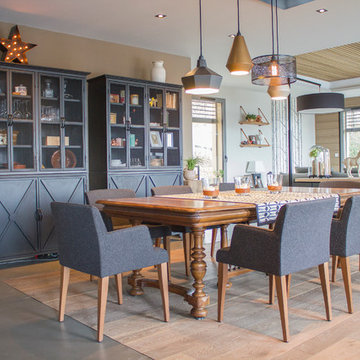
Marc Sierejczyk
This is an example of a mid-sized transitional open plan dining in Lyon with beige walls and no fireplace.
This is an example of a mid-sized transitional open plan dining in Lyon with beige walls and no fireplace.
287 Home Design Photos
8



















