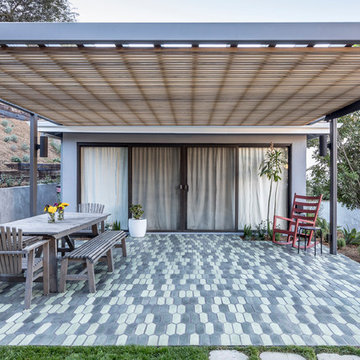287 Home Design Photos
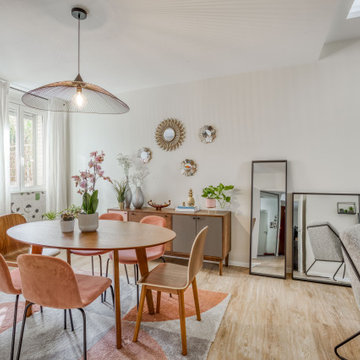
Mid-sized contemporary open plan dining in Paris with white walls, no fireplace, light hardwood floors, beige floor and wallpaper.
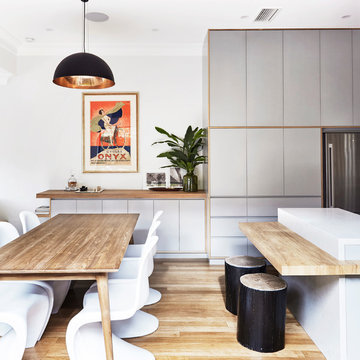
The owners of this Randwick semi-detached home came to The Designory looking to improve the overall flow and use of the home, update the joinery throughout and redesign their open plan kitchen. The brief for the kitchen design was to create an improved flow from the entrance to the house through to the open plan Kitchen, Dining and Living areas as well as improve the storage and layout for a more functional cooking and entertaining space.
The client a creative herself, also loved a palette of timber, natural stones, greys with small hints of interests. The Designory team worked closely with the owners to bring the project to life by opening the spaces further to create a true indoor/outdoor connection and selecting special personal elements to create a bespoke finished project that the client loved.
CREDITS:
Designer: Larissa Raywood
Builder: B2 Construction
Photography: Danella Chalmers
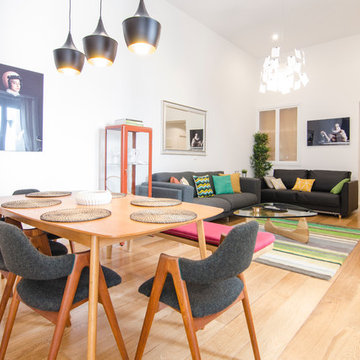
This is an example of a mid-sized contemporary open plan dining in Madrid with white walls, no fireplace and light hardwood floors.
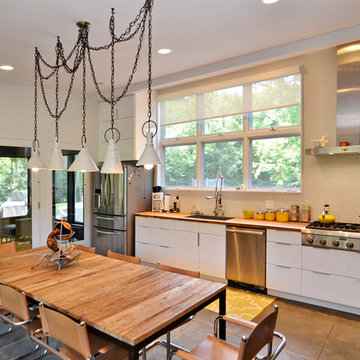
Allison Schatz
Photo of a small contemporary single-wall eat-in kitchen in Chicago with an undermount sink, flat-panel cabinets, white cabinets, wood benchtops, stainless steel appliances, white splashback, ceramic splashback and concrete floors.
Photo of a small contemporary single-wall eat-in kitchen in Chicago with an undermount sink, flat-panel cabinets, white cabinets, wood benchtops, stainless steel appliances, white splashback, ceramic splashback and concrete floors.
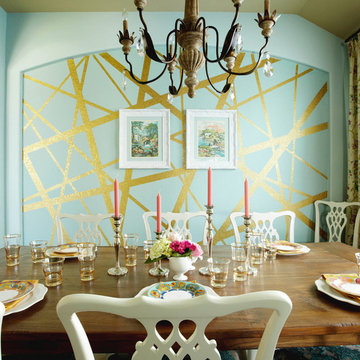
Phillip Esparza
Dazzling Dining Room designed by Pink Door Designs. A European rustic decore with an eclectic mix of clean modern lines and traditional touches for an eye pleasing balance of “wow”.
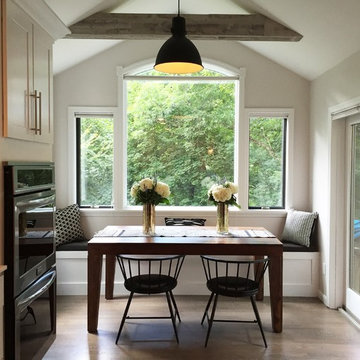
This is an example of a mid-sized transitional eat-in kitchen in New York with white cabinets and light hardwood floors.
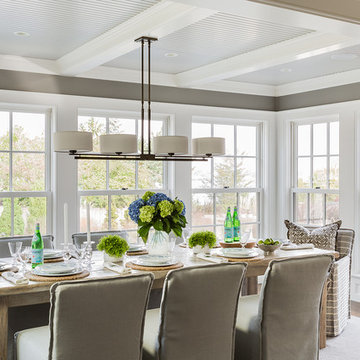
Michael J. Lee Photography
Design ideas for a mid-sized transitional kitchen/dining combo in Boston with dark hardwood floors and grey walls.
Design ideas for a mid-sized transitional kitchen/dining combo in Boston with dark hardwood floors and grey walls.
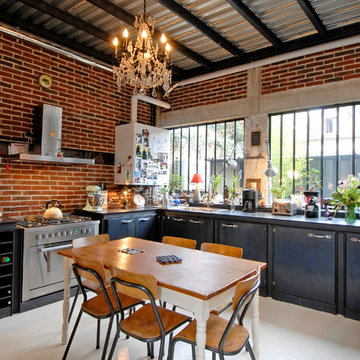
Zoevox
This is an example of a large industrial l-shaped eat-in kitchen in Paris with flat-panel cabinets, black cabinets, red splashback and stainless steel appliances.
This is an example of a large industrial l-shaped eat-in kitchen in Paris with flat-panel cabinets, black cabinets, red splashback and stainless steel appliances.
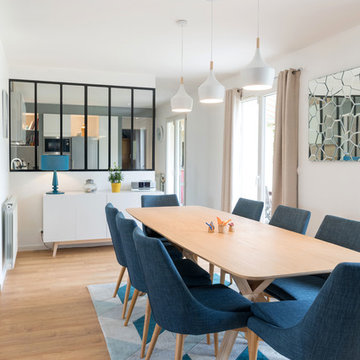
Design ideas for a large contemporary open plan dining in Lyon with white walls, no fireplace, light hardwood floors and beige floor.
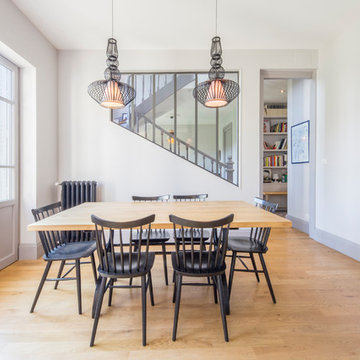
Pierre Coussié
Design ideas for a mid-sized transitional dining room in Lyon with white walls, no fireplace, medium hardwood floors and brown floor.
Design ideas for a mid-sized transitional dining room in Lyon with white walls, no fireplace, medium hardwood floors and brown floor.
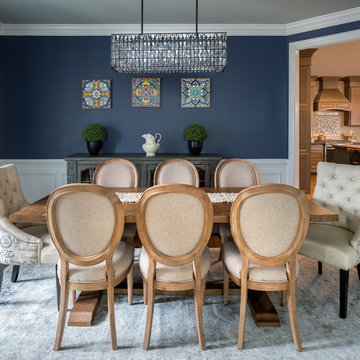
Mid-sized traditional separate dining room in DC Metro with blue walls, no fireplace and dark hardwood floors.
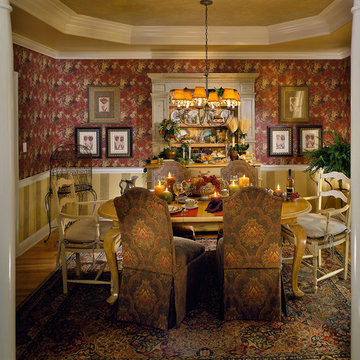
Design ideas for a traditional dining room in New York with medium hardwood floors.
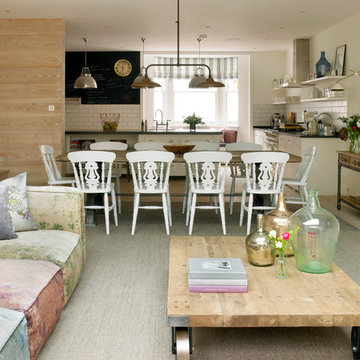
The lower ground floor of the house has witnessed the greatest transformation. A series of low-ceiling rooms were knocked-together, excavated by a couple of feet, and extensions constructed to the side and rear.
A large open-plan space has thus been created. The kitchen is located at one end, and overlooks an enlarged lightwell with a new stone stair accessing the front garden; the dining area is located in the centre of the space.
Photographer: Nick Smith

This is an example of a mid-sized contemporary single-wall eat-in kitchen in Paris with open cabinets, green cabinets, tile benchtops, no island, white benchtop, multi-coloured splashback, stainless steel appliances and multi-coloured floor.
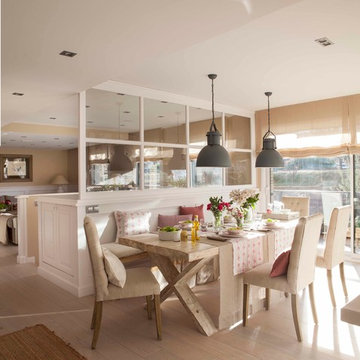
Photo of a mid-sized country open plan dining in Madrid with beige walls, light hardwood floors and beige floor.
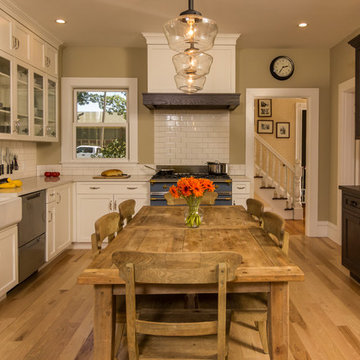
Adam Donati, Nectar Digital Media
Mid-sized traditional l-shaped eat-in kitchen in Boston with a farmhouse sink, recessed-panel cabinets, white cabinets, ceramic splashback, coloured appliances, medium hardwood floors and no island.
Mid-sized traditional l-shaped eat-in kitchen in Boston with a farmhouse sink, recessed-panel cabinets, white cabinets, ceramic splashback, coloured appliances, medium hardwood floors and no island.
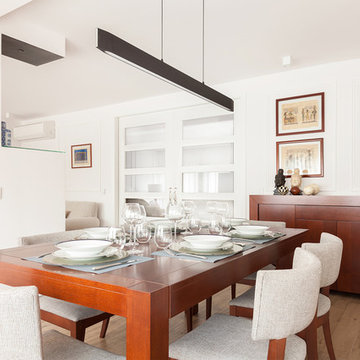
Luzestudio Fotografía
Mid-sized contemporary separate dining room in Madrid with white walls and light hardwood floors.
Mid-sized contemporary separate dining room in Madrid with white walls and light hardwood floors.

Complete overhaul of the common area in this wonderful Arcadia home.
The living room, dining room and kitchen were redone.
The direction was to obtain a contemporary look but to preserve the warmth of a ranch home.
The perfect combination of modern colors such as grays and whites blend and work perfectly together with the abundant amount of wood tones in this design.
The open kitchen is separated from the dining area with a large 10' peninsula with a waterfall finish detail.
Notice the 3 different cabinet colors, the white of the upper cabinets, the Ash gray for the base cabinets and the magnificent olive of the peninsula are proof that you don't have to be afraid of using more than 1 color in your kitchen cabinets.
The kitchen layout includes a secondary sink and a secondary dishwasher! For the busy life style of a modern family.
The fireplace was completely redone with classic materials but in a contemporary layout.
Notice the porcelain slab material on the hearth of the fireplace, the subway tile layout is a modern aligned pattern and the comfortable sitting nook on the side facing the large windows so you can enjoy a good book with a bright view.
The bamboo flooring is continues throughout the house for a combining effect, tying together all the different spaces of the house.
All the finish details and hardware are honed gold finish, gold tones compliment the wooden materials perfectly.
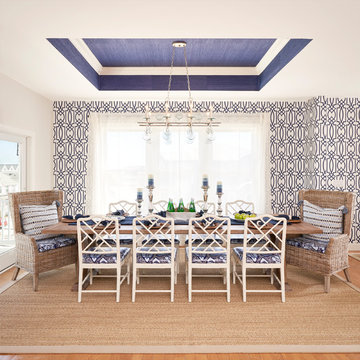
Design ideas for a large beach style kitchen/dining combo in Philadelphia with blue walls, medium hardwood floors and brown floor.
287 Home Design Photos
5



















