287 Home Design Photos
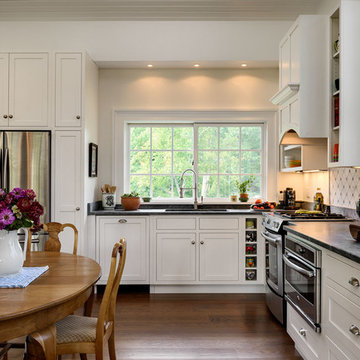
Rob Karosis
Photo of a mid-sized country l-shaped open plan kitchen in New York with an undermount sink, shaker cabinets, white cabinets, grey splashback, dark hardwood floors, no island, soapstone benchtops, ceramic splashback and stainless steel appliances.
Photo of a mid-sized country l-shaped open plan kitchen in New York with an undermount sink, shaker cabinets, white cabinets, grey splashback, dark hardwood floors, no island, soapstone benchtops, ceramic splashback and stainless steel appliances.
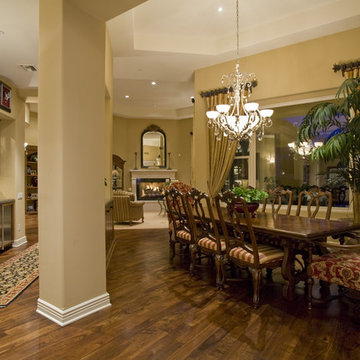
Formal Dining Room reflects client's love of old world and Italian furnishings.
This is an example of a mid-sized traditional kitchen/dining combo in Phoenix with beige walls, dark hardwood floors and no fireplace.
This is an example of a mid-sized traditional kitchen/dining combo in Phoenix with beige walls, dark hardwood floors and no fireplace.
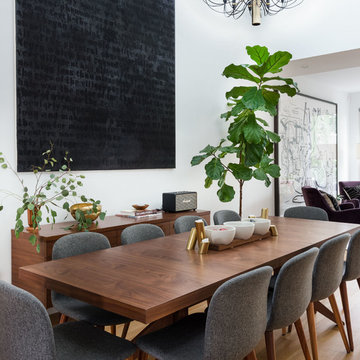
A little greenery goes a long way! Here, the tall fiddle-leaf fig tree next to the client's monumental painting was the perfect antidote to an otherwise gaping white space. Shiny brass accents complement the warm walnut finishes throughout. Photo by Claire Esparros.
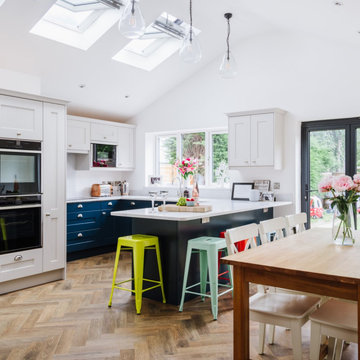
Inspiration for a mid-sized transitional u-shaped kitchen in Sussex with an undermount sink, shaker cabinets, medium hardwood floors, a peninsula, brown floor, vaulted, blue cabinets, quartzite benchtops, white splashback, stone slab splashback, panelled appliances and white benchtop.
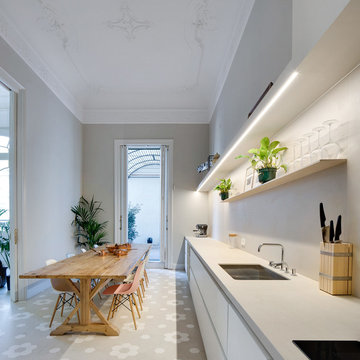
Antoine Khidichian
Large mediterranean single-wall eat-in kitchen in Barcelona with an undermount sink, flat-panel cabinets, white cabinets, no island, grey benchtop and grey floor.
Large mediterranean single-wall eat-in kitchen in Barcelona with an undermount sink, flat-panel cabinets, white cabinets, no island, grey benchtop and grey floor.
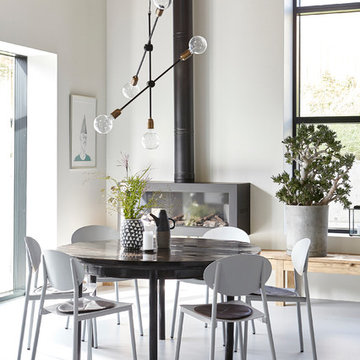
Scandi inspiration for your living room with House Doctor, a family-run interior design business from Denmark.
HAYGEN is a lifestyle store dedicated to providing a careful curation of coveted and contemporary homeware, fashion & gifts with an exceptional customer experience both in store & online. Explore our full range of House Doctor products online.
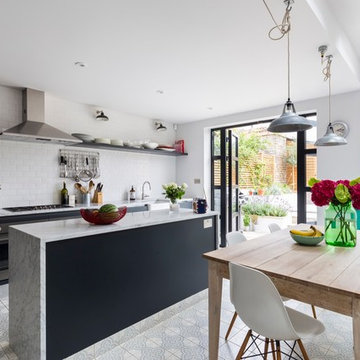
The rear of the property has been extended to the side and opened up into the garden with aluminium French doors with traditional divisions.
The kitchen is Italian, with recessed metal handles and a light coloured marble worktop, which encompasses the freestanding kitchen island on three sides. The fronts have been painted in a Farrow and Ball colour.
The floor tiles are hand made, on top of underfloor heating.
Photography by Chris Snook
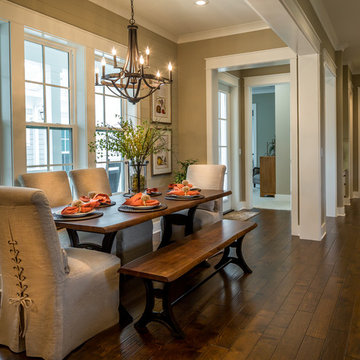
Chris Foster Photography
This is an example of a mid-sized country dining room in Miami with brown walls, no fireplace and dark hardwood floors.
This is an example of a mid-sized country dining room in Miami with brown walls, no fireplace and dark hardwood floors.
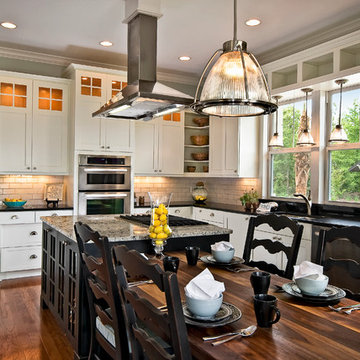
Aaron Bailey
This is an example of a mid-sized traditional l-shaped eat-in kitchen in Miami with shaker cabinets, white cabinets, beige splashback, subway tile splashback, stainless steel appliances, an undermount sink, granite benchtops, dark hardwood floors and with island.
This is an example of a mid-sized traditional l-shaped eat-in kitchen in Miami with shaker cabinets, white cabinets, beige splashback, subway tile splashback, stainless steel appliances, an undermount sink, granite benchtops, dark hardwood floors and with island.
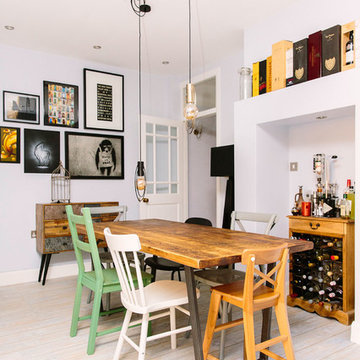
Leanne Dixon
Photo of a large industrial dining room in London with white walls, vinyl floors and white floor.
Photo of a large industrial dining room in London with white walls, vinyl floors and white floor.
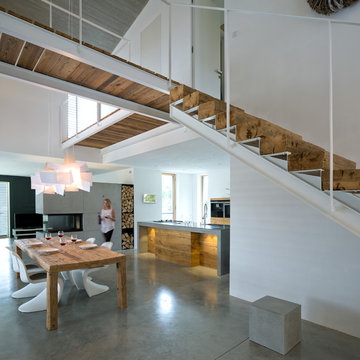
Herbert Stolz, Regensburg
Photo of a large contemporary kitchen/dining combo in Munich with white walls, concrete floors, a two-sided fireplace, a concrete fireplace surround and grey floor.
Photo of a large contemporary kitchen/dining combo in Munich with white walls, concrete floors, a two-sided fireplace, a concrete fireplace surround and grey floor.
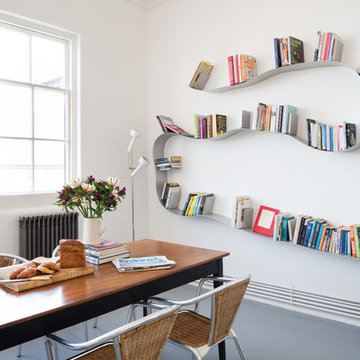
paul craig
Design ideas for a large scandinavian dining room in London with white walls and painted wood floors.
Design ideas for a large scandinavian dining room in London with white walls and painted wood floors.
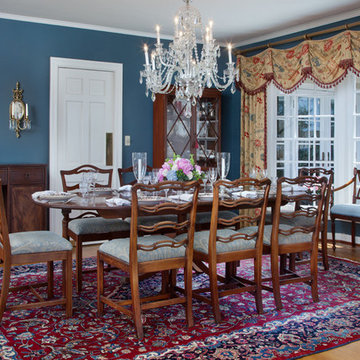
Harvey Smith Photography
Dining Room featuring a traditional rug and dining set, vintage crystal chandelier and large bay window.
Photo of a large traditional separate dining room in Orlando with blue walls and medium hardwood floors.
Photo of a large traditional separate dining room in Orlando with blue walls and medium hardwood floors.
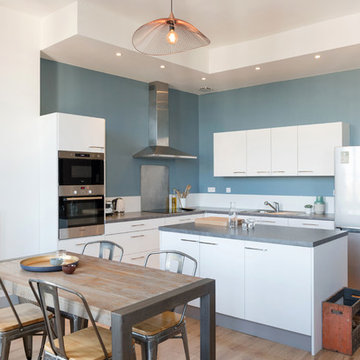
Sabine Serrad
Large contemporary l-shaped open plan kitchen in Lyon with white cabinets, laminate benchtops, white splashback, with island, grey benchtop, flat-panel cabinets, stainless steel appliances, medium hardwood floors and brown floor.
Large contemporary l-shaped open plan kitchen in Lyon with white cabinets, laminate benchtops, white splashback, with island, grey benchtop, flat-panel cabinets, stainless steel appliances, medium hardwood floors and brown floor.
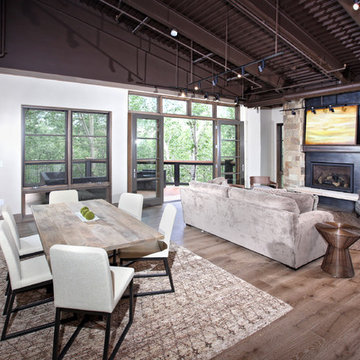
A mountain-modern, loft-style space overlooking the Eagle River in Avon, Colorado.
Design ideas for an industrial open concept living room in Denver with medium hardwood floors, white walls and a ribbon fireplace.
Design ideas for an industrial open concept living room in Denver with medium hardwood floors, white walls and a ribbon fireplace.
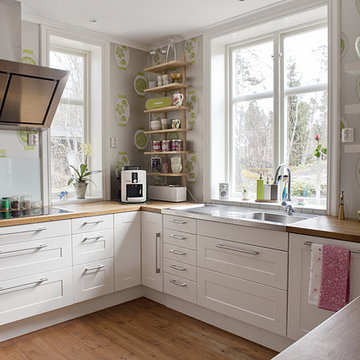
Photo of a mid-sized eclectic u-shaped kitchen in Stockholm with wood benchtops, no island and recessed-panel cabinets.
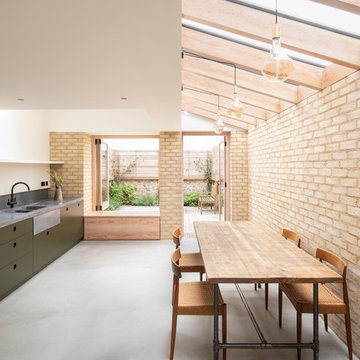
Rear and side extension to a terraced house in Camberwell.
Small contemporary single-wall eat-in kitchen in London with a double-bowl sink, flat-panel cabinets, black cabinets, grey splashback, concrete floors, no island, grey floor and grey benchtop.
Small contemporary single-wall eat-in kitchen in London with a double-bowl sink, flat-panel cabinets, black cabinets, grey splashback, concrete floors, no island, grey floor and grey benchtop.
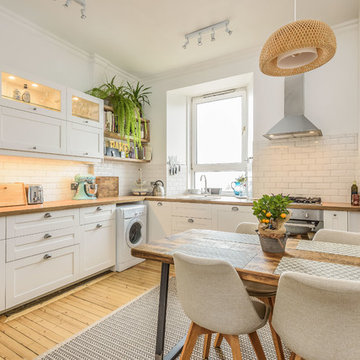
Planography
Design ideas for a mid-sized scandinavian l-shaped eat-in kitchen in Edinburgh with a drop-in sink, shaker cabinets, white cabinets, wood benchtops, white splashback, ceramic splashback, medium hardwood floors, no island, brown floor, white benchtop and stainless steel appliances.
Design ideas for a mid-sized scandinavian l-shaped eat-in kitchen in Edinburgh with a drop-in sink, shaker cabinets, white cabinets, wood benchtops, white splashback, ceramic splashback, medium hardwood floors, no island, brown floor, white benchtop and stainless steel appliances.
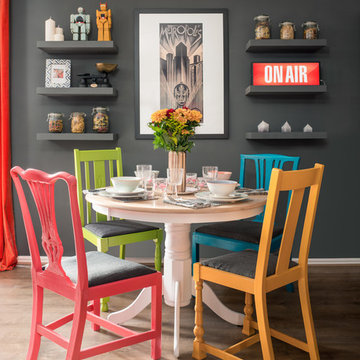
Zac and Zac Photography
Design ideas for an eclectic dining room in Other with grey walls, medium hardwood floors and brown floor.
Design ideas for an eclectic dining room in Other with grey walls, medium hardwood floors and brown floor.
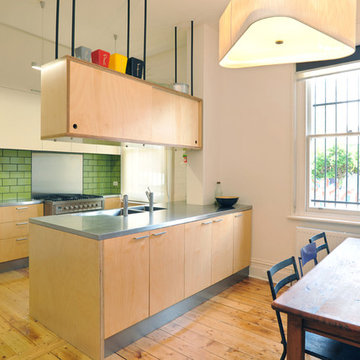
Mark Fergus Photography
Design ideas for a mid-sized transitional galley eat-in kitchen in Melbourne with an integrated sink, flat-panel cabinets, light wood cabinets, green splashback, subway tile splashback, stainless steel appliances, stainless steel benchtops and medium hardwood floors.
Design ideas for a mid-sized transitional galley eat-in kitchen in Melbourne with an integrated sink, flat-panel cabinets, light wood cabinets, green splashback, subway tile splashback, stainless steel appliances, stainless steel benchtops and medium hardwood floors.
287 Home Design Photos
4


















