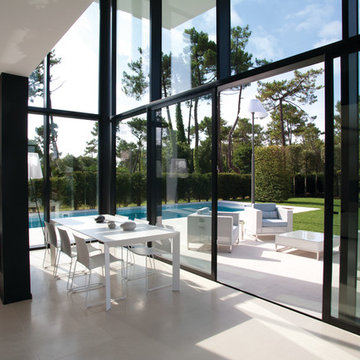Glass Walls 519 Home Design Photos
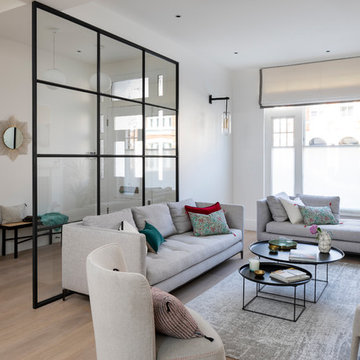
Chris Snook
Large contemporary formal open concept living room in London with white walls, light hardwood floors, a standard fireplace, a stone fireplace surround, no tv and beige floor.
Large contemporary formal open concept living room in London with white walls, light hardwood floors, a standard fireplace, a stone fireplace surround, no tv and beige floor.
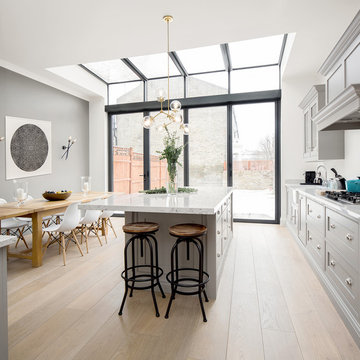
Juliet Murphy Photography
Inspiration for a large transitional eat-in kitchen in London with beaded inset cabinets, grey cabinets, white splashback, marble splashback, light hardwood floors, with island, white benchtop, marble benchtops, a farmhouse sink and beige floor.
Inspiration for a large transitional eat-in kitchen in London with beaded inset cabinets, grey cabinets, white splashback, marble splashback, light hardwood floors, with island, white benchtop, marble benchtops, a farmhouse sink and beige floor.
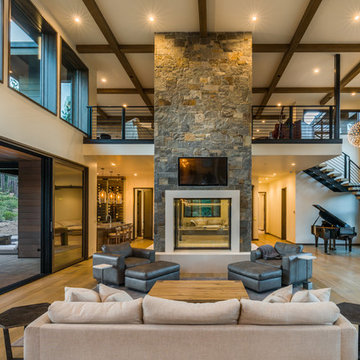
Photo by Vance Fox showing the dramatic Great Room, which is open to the Kitchen and Dining (not shown) & Rec Loft above. A large sliding glass door wall spills out onto both covered and uncovered terrace areas, for dining, relaxing by the fire or in the sunken spa.
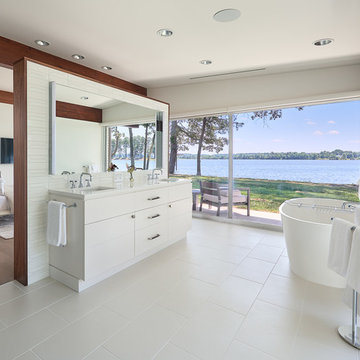
Photography: Anice Hoachlander, Hoachlander Davis Photography.
This is an example of a large midcentury master bathroom in DC Metro with flat-panel cabinets, white cabinets, a freestanding tub, an undermount sink, white floor, white tile, subway tile, white walls, ceramic floors and solid surface benchtops.
This is an example of a large midcentury master bathroom in DC Metro with flat-panel cabinets, white cabinets, a freestanding tub, an undermount sink, white floor, white tile, subway tile, white walls, ceramic floors and solid surface benchtops.
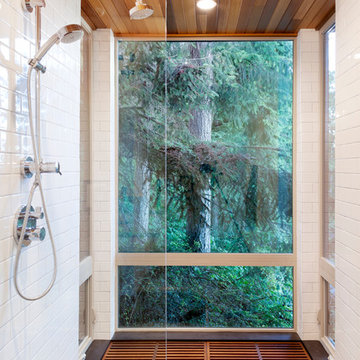
Tim Bies
This is an example of a small contemporary master bathroom in Seattle with flat-panel cabinets, white tile, white walls, bamboo floors, a curbless shower, subway tile and an open shower.
This is an example of a small contemporary master bathroom in Seattle with flat-panel cabinets, white tile, white walls, bamboo floors, a curbless shower, subway tile and an open shower.
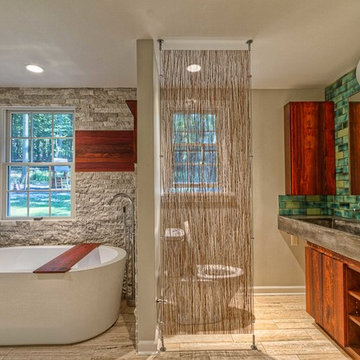
Robert Schwerdt
This is an example of a large midcentury 3/4 bathroom in Other with a freestanding tub, a trough sink, flat-panel cabinets, dark wood cabinets, concrete benchtops, green tile, beige walls, a two-piece toilet, porcelain floors, beige floor, a corner shower, an open shower and cement tile.
This is an example of a large midcentury 3/4 bathroom in Other with a freestanding tub, a trough sink, flat-panel cabinets, dark wood cabinets, concrete benchtops, green tile, beige walls, a two-piece toilet, porcelain floors, beige floor, a corner shower, an open shower and cement tile.
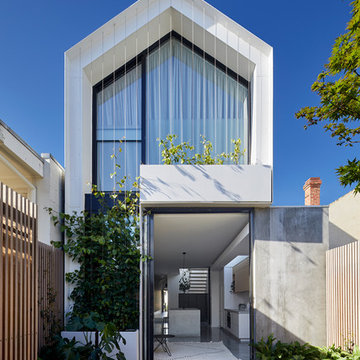
Lillie Thompson
Contemporary two-storey glass white house exterior in Melbourne with a gable roof and a metal roof.
Contemporary two-storey glass white house exterior in Melbourne with a gable roof and a metal roof.
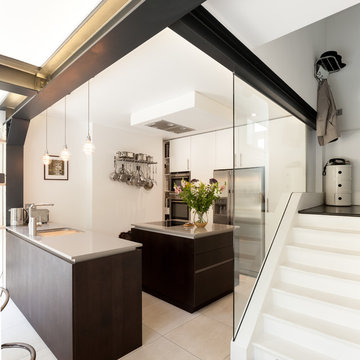
Peter Landers
Mid-sized modern u-shaped open plan kitchen in London with flat-panel cabinets, dark wood cabinets, concrete benchtops, stainless steel appliances, ceramic floors, with island, beige floor, grey benchtop and an integrated sink.
Mid-sized modern u-shaped open plan kitchen in London with flat-panel cabinets, dark wood cabinets, concrete benchtops, stainless steel appliances, ceramic floors, with island, beige floor, grey benchtop and an integrated sink.
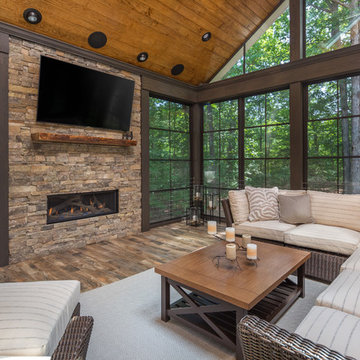
Tile floors, gas fireplace, skylights, ezebreeze, natural stone, 1 x 6 pine ceilings, led lighting, 5.1 surround sound, TV, live edge mantel, rope lighting, western triple slider, new windows, stainless cable railings
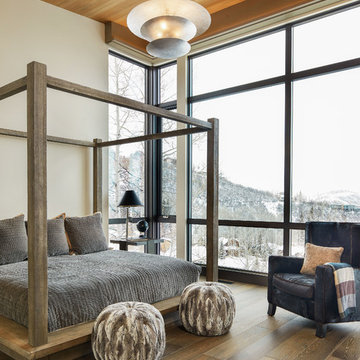
David Marlow Photography
Large country master bedroom in Denver with beige walls, medium hardwood floors, brown floor and no fireplace.
Large country master bedroom in Denver with beige walls, medium hardwood floors, brown floor and no fireplace.
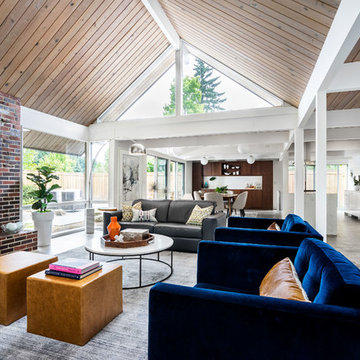
Small midcentury open concept living room in Portland with white walls, concrete floors, a standard fireplace, a brick fireplace surround and grey floor.
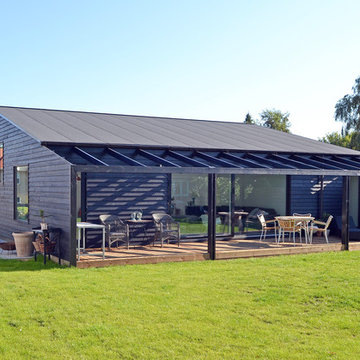
Photo of a mid-sized scandinavian one-storey black exterior in Copenhagen with wood siding.
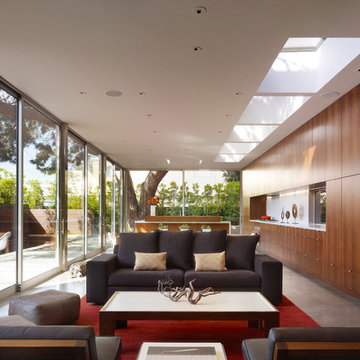
Benny Chan
Design ideas for a mid-sized contemporary open concept living room in Los Angeles with concrete floors, white walls, a wood fireplace surround and a concealed tv.
Design ideas for a mid-sized contemporary open concept living room in Los Angeles with concrete floors, white walls, a wood fireplace surround and a concealed tv.
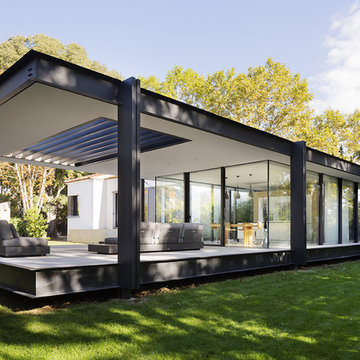
Marie-Caroline Lucat
This is an example of a mid-sized modern two-storey black house exterior in Montpellier with metal siding and a flat roof.
This is an example of a mid-sized modern two-storey black house exterior in Montpellier with metal siding and a flat roof.
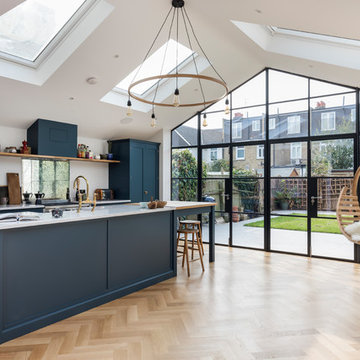
A kitchen that was Featured in Britain Best Selling Kitchen, Bethroom and Bathroom magazine.
@snookphotograph
Photo of a mid-sized contemporary single-wall open plan kitchen in London with a single-bowl sink, flat-panel cabinets, blue cabinets, marble benchtops, with island, brown floor, grey benchtop, mirror splashback, stainless steel appliances and light hardwood floors.
Photo of a mid-sized contemporary single-wall open plan kitchen in London with a single-bowl sink, flat-panel cabinets, blue cabinets, marble benchtops, with island, brown floor, grey benchtop, mirror splashback, stainless steel appliances and light hardwood floors.
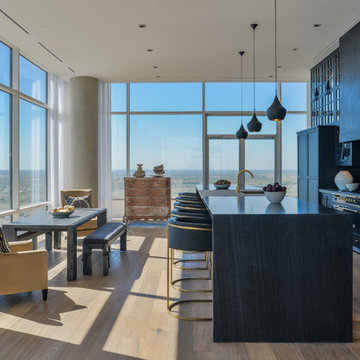
Inspiration for a mid-sized contemporary single-wall open plan kitchen in Orange County with glass-front cabinets, black cabinets, black splashback, panelled appliances, with island, a farmhouse sink, solid surface benchtops, ceramic splashback, light hardwood floors and beige floor.
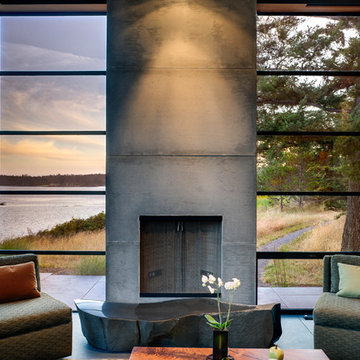
Photographer: Jay Goodrich
This 2800 sf single-family home was completed in 2009. The clients desired an intimate, yet dynamic family residence that reflected the beauty of the site and the lifestyle of the San Juan Islands. The house was built to be both a place to gather for large dinners with friends and family as well as a cozy home for the couple when they are there alone.
The project is located on a stunning, but cripplingly-restricted site overlooking Griffin Bay on San Juan Island. The most practical area to build was exactly where three beautiful old growth trees had already chosen to live. A prior architect, in a prior design, had proposed chopping them down and building right in the middle of the site. From our perspective, the trees were an important essence of the site and respectfully had to be preserved. As a result we squeezed the programmatic requirements, kept the clients on a square foot restriction and pressed tight against property setbacks.
The delineate concept is a stone wall that sweeps from the parking to the entry, through the house and out the other side, terminating in a hook that nestles the master shower. This is the symbolic and functional shield between the public road and the private living spaces of the home owners. All the primary living spaces and the master suite are on the water side, the remaining rooms are tucked into the hill on the road side of the wall.
Off-setting the solid massing of the stone walls is a pavilion which grabs the views and the light to the south, east and west. Built in a position to be hammered by the winter storms the pavilion, while light and airy in appearance and feeling, is constructed of glass, steel, stout wood timbers and doors with a stone roof and a slate floor. The glass pavilion is anchored by two concrete panel chimneys; the windows are steel framed and the exterior skin is of powder coated steel sheathing.
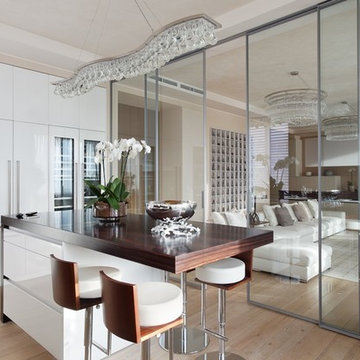
Андрей Карцев, Юлия Вишнепольская, Александр Полковников
Large contemporary single-wall open plan kitchen in Moscow with flat-panel cabinets, white cabinets, stainless steel appliances, light hardwood floors and with island.
Large contemporary single-wall open plan kitchen in Moscow with flat-panel cabinets, white cabinets, stainless steel appliances, light hardwood floors and with island.
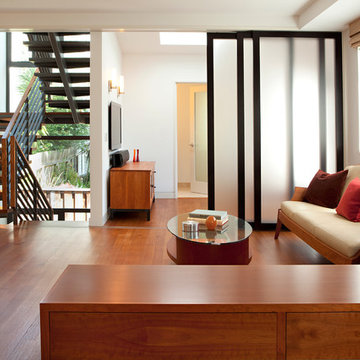
Going up the Victorian front stair you enter Unit B at the second floor which opens to a flexible living space - previously there was no interior stair access to all floors so part of the task was to create a stairway that joined three floors together - so a sleek new stair tower was added.
Photo Credit: John Sutton Photography
Glass Walls 519 Home Design Photos
2



















