Glass Walls 519 Home Design Photos
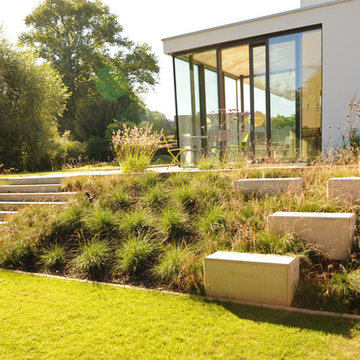
Fotograf: Manuel Sauer
Inspiration for a mid-sized contemporary side yard full sun garden for summer in Nuremberg with concrete pavers.
Inspiration for a mid-sized contemporary side yard full sun garden for summer in Nuremberg with concrete pavers.
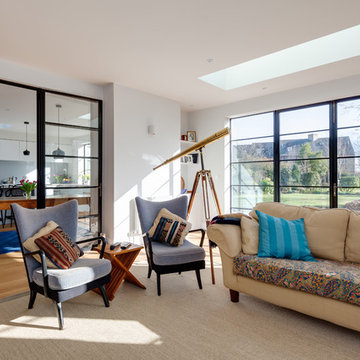
Extended ground floor to create large kitchen / sitting room with minimal glazed metal screen and doors to garden. Flush rooflights by Glazing Vision. Kitchen by www.tomas-kitchen-living.co.uk Glazing by Clement Windows. Floor by Reeves Wood. Contractor http://bmltd.net Photo by Mike Higginson
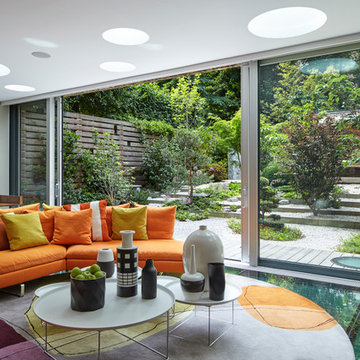
On this level, we created a wide open plan space for our clients to be able to have breakfast, relax, use as a study, and have direct access to the garden. This space worked very well for them and their 2 children allowing enough space and distance from the more formal spaces in the first floor. The garden is done in a Japanese fashion leading to a complete Japanese Tea House at the end of it.
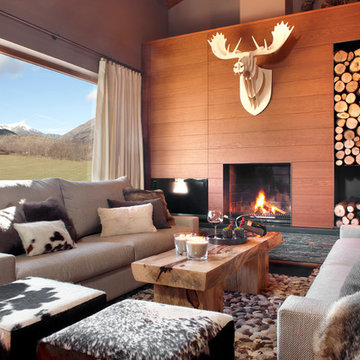
Jordi Miralles
Design ideas for a mid-sized country formal open concept living room in Barcelona with brown walls, a standard fireplace and no tv.
Design ideas for a mid-sized country formal open concept living room in Barcelona with brown walls, a standard fireplace and no tv.
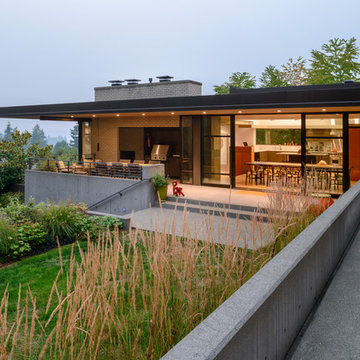
Exterior terrace with outdoor fireplace and grill. Photo by Will Austin.
Photo of a mid-sized contemporary two-storey brick beige house exterior in Seattle with a flat roof.
Photo of a mid-sized contemporary two-storey brick beige house exterior in Seattle with a flat roof.
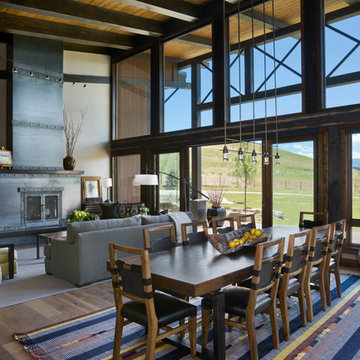
Inspiration for a large country open plan dining in DC Metro with medium hardwood floors.
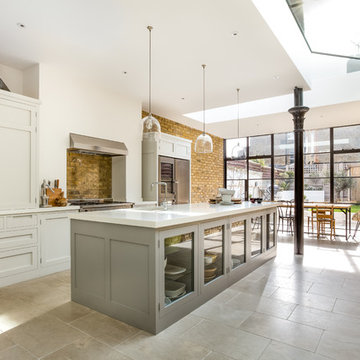
Photo Credit: Andy Beasley
Design ideas for a transitional eat-in kitchen in London with shaker cabinets, solid surface benchtops, stainless steel appliances, limestone floors, with island and white cabinets.
Design ideas for a transitional eat-in kitchen in London with shaker cabinets, solid surface benchtops, stainless steel appliances, limestone floors, with island and white cabinets.
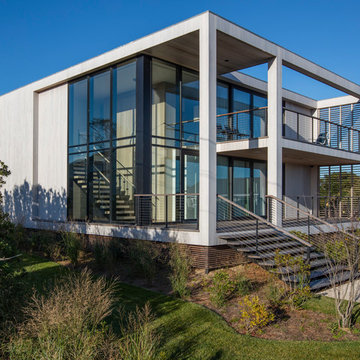
Modern cube home with floor to ceiling glass walls. Keuka Studios fabricated both the cable railing on the exterior and glass stair railing on the interior, for this stunning home.
Railings by Keuka Studios
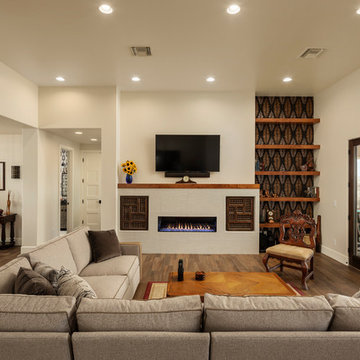
Roehner + Ryan
This is an example of a mid-sized formal open concept living room in Phoenix with ceramic floors, a standard fireplace, a tile fireplace surround, a wall-mounted tv, brown floor and white walls.
This is an example of a mid-sized formal open concept living room in Phoenix with ceramic floors, a standard fireplace, a tile fireplace surround, a wall-mounted tv, brown floor and white walls.
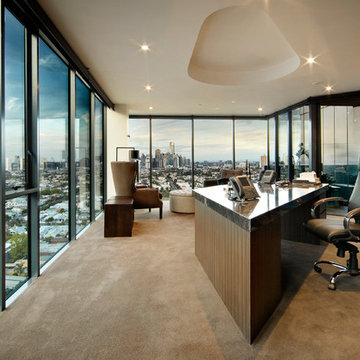
Inspiration for a mid-sized contemporary study room in Melbourne with carpet, a freestanding desk and beige floor.
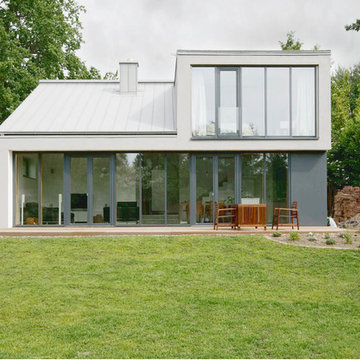
Ansicht Garten
This is an example of a large contemporary two-storey glass exterior in Hanover with a gable roof.
This is an example of a large contemporary two-storey glass exterior in Hanover with a gable roof.
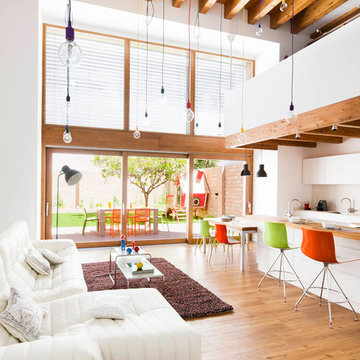
Large contemporary open concept family room in Barcelona with white walls, medium hardwood floors, no fireplace and no tv.
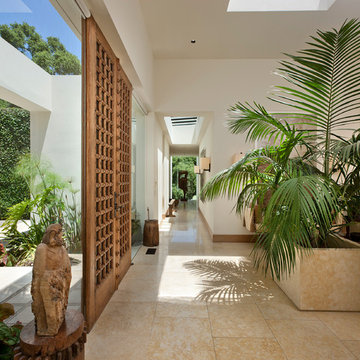
Jim Bartsch
This is an example of a mid-sized mediterranean foyer in Santa Barbara with white walls, ceramic floors, beige floor, a double front door and a medium wood front door.
This is an example of a mid-sized mediterranean foyer in Santa Barbara with white walls, ceramic floors, beige floor, a double front door and a medium wood front door.
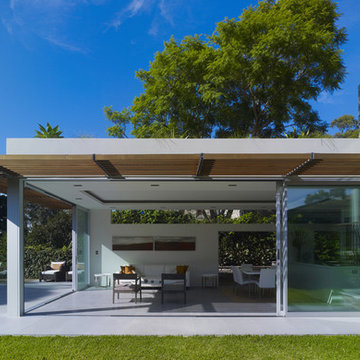
New living room with green roof in Castlecrag, Sydney. Designed to connect inside and outside with oversize sliding glass doors.
Photo copyright Brett Boardman.
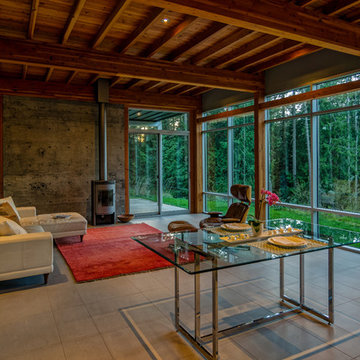
We feel fortunate to have had the opportunity to work on this clean NW Contemporary home. Due to its remote location, our goal was to pre-fabricate as much as possible and shorten the installation time on site. We were able to cut and pre-fit all the glue-laminated timber frame structural elements, the Douglas Fir tongue and groove ceilings, and even the open riser Maple stair.
The pictures mostly speak for themselves; but it is worth noting, we were very pleased with the final result. Despite its simple modern aesthetic with exposed concrete walls and miles of glass on the view side, the wood ceilings and the warm lighting give a cozy, comfy feel to the spaces.
The owners were very involved with the design and build, including swinging hammers with us, so it was a real labor of love. The owners, and ourselves, walked away from the project with a great pride and deep feeling of satisfied accomplishment.
Design by Level Design
Photography by C9 Photography
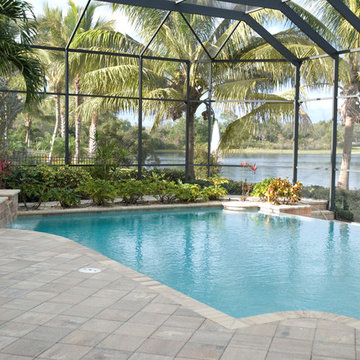
Tropical Infinity Pool with jacuzzi and screen enclosure
Design ideas for a large tropical backyard custom-shaped infinity pool in Other with a hot tub and tile.
Design ideas for a large tropical backyard custom-shaped infinity pool in Other with a hot tub and tile.
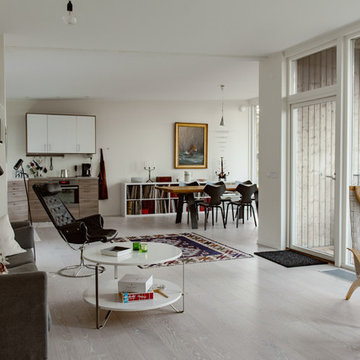
Nadja Endler © Houzz 2017
This is an example of a large scandinavian open concept family room in Stockholm with white walls and beige floor.
This is an example of a large scandinavian open concept family room in Stockholm with white walls and beige floor.
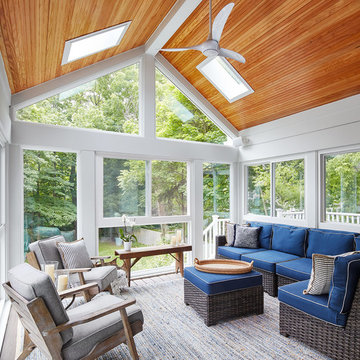
Complete gut rehabilitation and addition of this Second Empire Victorian home. White trim, new stucco, new asphalt shingle roofing with white gutters and downspouts. Awarded the Highland Park, Illinois 2017 Historic Preservation Award in Excellence in Rehabilitation. Custom white kitchen inset cabinets with panelized refrigerator and freezer. Wolf and sub zero appliances. Completely remodeled floor plans. Garage addition with screen porch above. Walk out basement and mudroom.
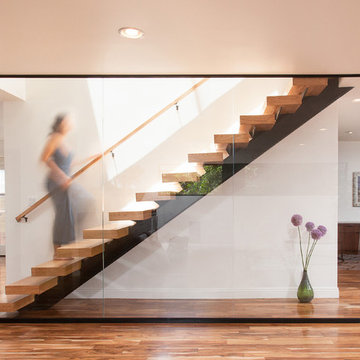
Staircase with Starphire ultra clear low-iron glass divider wall. Breakfast Nook at right and Dining Room at left (with backyard access beyond). Photo by Clark Dugger
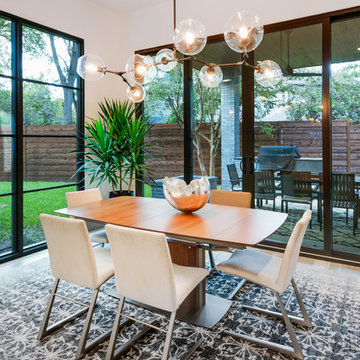
Mid-sized contemporary dining room in Dallas with white walls, light hardwood floors and no fireplace.
Glass Walls 519 Home Design Photos
5


















