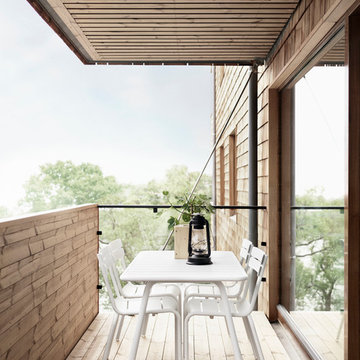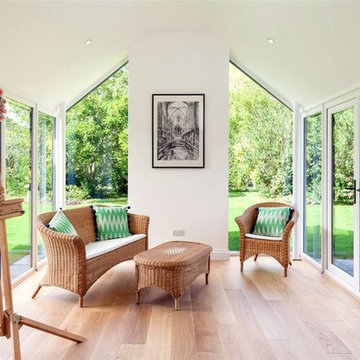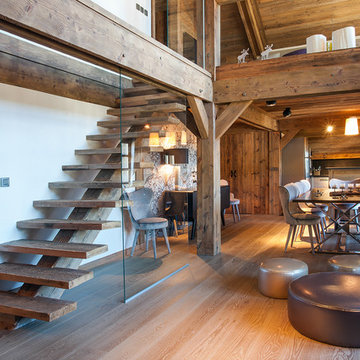Glass Walls 519 Home Design Photos
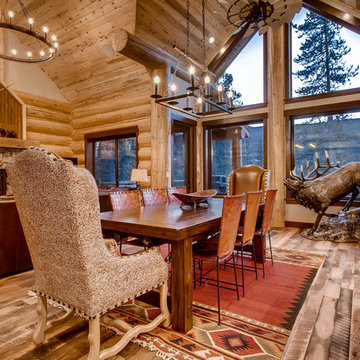
Spruce Log Cabin on Down-sloping lot, 3800 Sq. Ft 4 bedroom 4.5 Bath, with extensive decks and views. Main Floor Master.
Gable windows.
Rent this cabin 6 miles from Breckenridge Ski Resort for a weekend or a week: https://www.riverridgerentals.com/breckenridge/vacation-rentals/apres-ski-cabin/
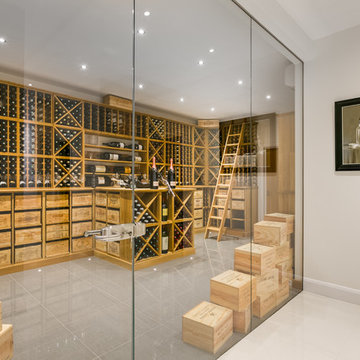
Large wine room for a private home in Wimbledon, South West London UK. The room is filled with a combination of individual bottle racking, display racks, storage cubes, work surfaces and slide out shelves for case racks, all of which are made from solid oak. The wine cellar in total can store over 2500 bottles.
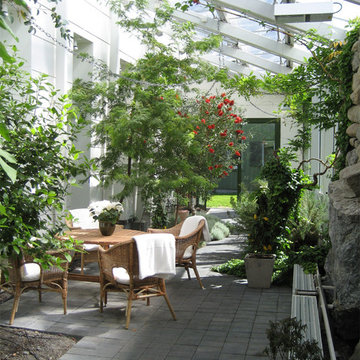
This is an example of a mid-sized contemporary side yard patio in Stockholm with a vertical garden, a roof extension and concrete slab.
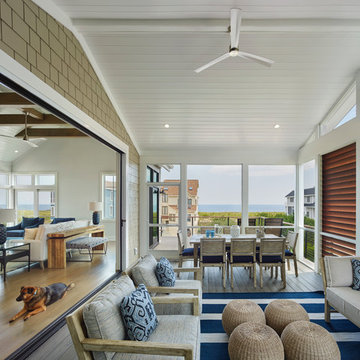
Halkin Mason Photography
Photo of a large beach style screened-in verandah in Other with a roof extension and decking.
Photo of a large beach style screened-in verandah in Other with a roof extension and decking.
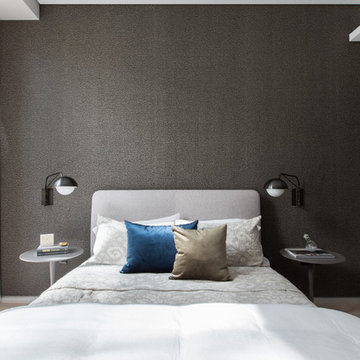
Federica Carlet
Mid-sized contemporary guest bedroom in New York with grey walls, light hardwood floors and beige floor.
Mid-sized contemporary guest bedroom in New York with grey walls, light hardwood floors and beige floor.
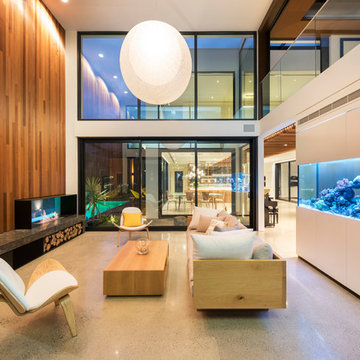
This is an example of a large contemporary formal loft-style living room in Melbourne with concrete floors, a two-sided fireplace, a metal fireplace surround, a wall-mounted tv and grey floor.
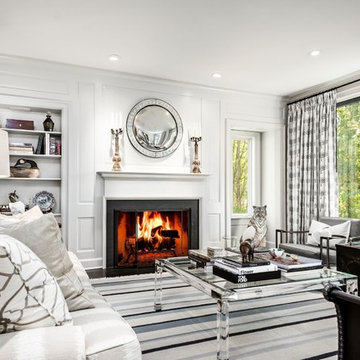
Scott Frederick Photography
Design ideas for a mid-sized transitional formal living room in Philadelphia with white walls, a standard fireplace, dark hardwood floors, a stone fireplace surround and no tv.
Design ideas for a mid-sized transitional formal living room in Philadelphia with white walls, a standard fireplace, dark hardwood floors, a stone fireplace surround and no tv.
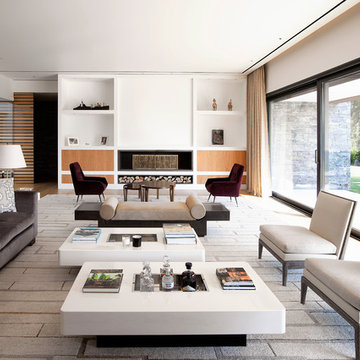
Inspiration for a contemporary formal open concept living room in Barcelona with white walls, a ribbon fireplace and no tv.
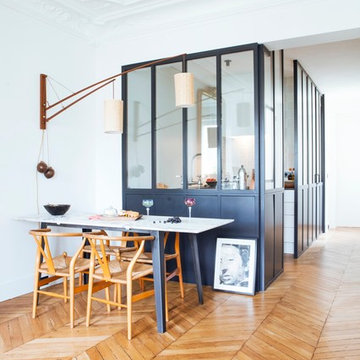
Athos Burez
Mid-sized contemporary open plan dining in Paris with white walls, medium hardwood floors and no fireplace.
Mid-sized contemporary open plan dining in Paris with white walls, medium hardwood floors and no fireplace.
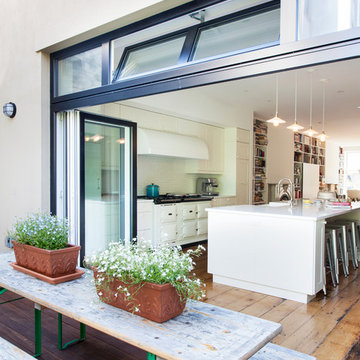
Please see this Award Winning project in the October 2014 issue of New York Cottages & Gardens Magazine: NYC&G
http://www.cottages-gardens.com/New-York-Cottages-Gardens/October-2014/NYCG-Innovation-in-Design-Winners-Kitchen-Design/
It was also featured in a Houzz Tour:
Houzz Tour: Loving the Old and New in an 1880s Brooklyn Row House
http://www.houzz.com/ideabooks/29691278/list/houzz-tour-loving-the-old-and-new-in-an-1880s-brooklyn-row-house
Photo Credit: Hulya Kolabas
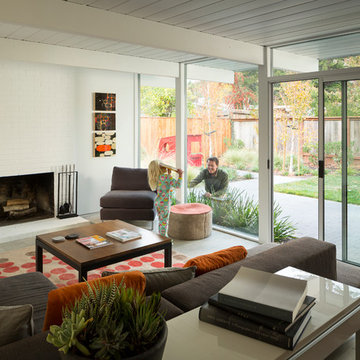
Eichler in Marinwood - In conjunction to the porous programmatic kitchen block as a connective element, the walls along the main corridor add to the sense of bringing outside in. The fin wall adjacent to the entry has been detailed to have the siding slip past the glass, while the living, kitchen and dining room are all connected by a walnut veneer feature wall running the length of the house. This wall also echoes the lush surroundings of lucas valley as well as the original mahogany plywood panels used within eichlers.
photo: scott hargis
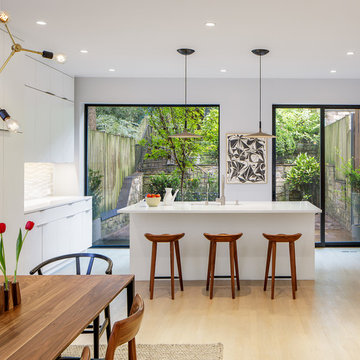
Inspiration for a mid-sized midcentury eat-in kitchen in DC Metro with an undermount sink, flat-panel cabinets, white cabinets, quartz benchtops, light hardwood floors, with island, beige floor, white splashback and white benchtop.
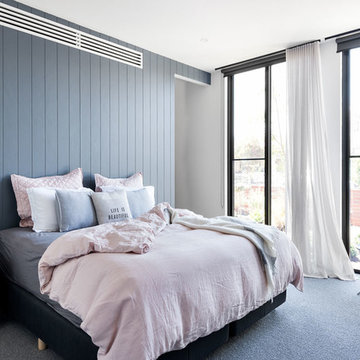
CTP Cheyne Toomey
This is an example of a mid-sized contemporary master bedroom in Melbourne with white walls, carpet and grey floor.
This is an example of a mid-sized contemporary master bedroom in Melbourne with white walls, carpet and grey floor.
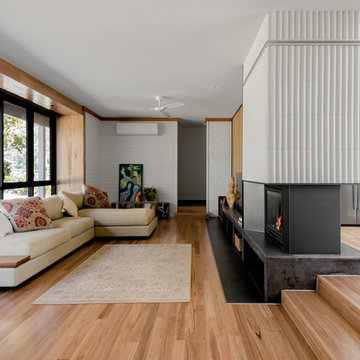
Photographer: Mitchell Fong
Inspiration for a large midcentury open concept living room in Other with white walls, medium hardwood floors, a two-sided fireplace, a tile fireplace surround, a freestanding tv and brown floor.
Inspiration for a large midcentury open concept living room in Other with white walls, medium hardwood floors, a two-sided fireplace, a tile fireplace surround, a freestanding tv and brown floor.
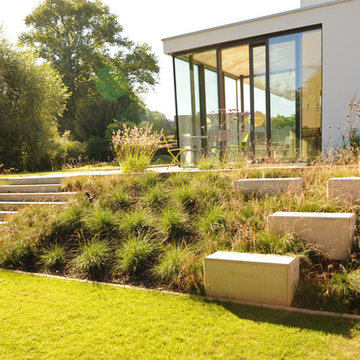
Fotograf: Manuel Sauer
Inspiration for a mid-sized contemporary side yard full sun garden for summer in Nuremberg with concrete pavers.
Inspiration for a mid-sized contemporary side yard full sun garden for summer in Nuremberg with concrete pavers.
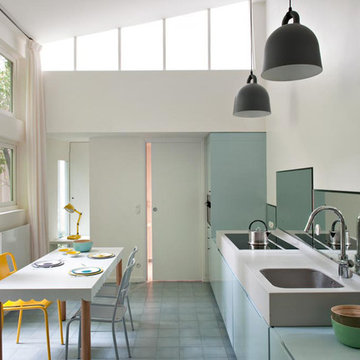
This is an example of a mid-sized contemporary single-wall eat-in kitchen in Paris with blue cabinets.
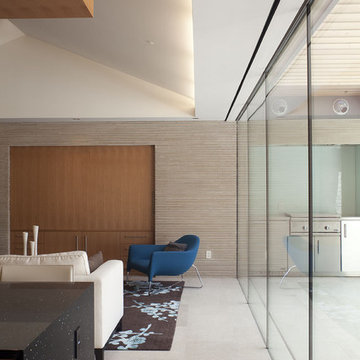
© Paul Bardagjy Photography
This is an example of a mid-sized modern open concept living room in Austin with beige walls, limestone floors and a concealed tv.
This is an example of a mid-sized modern open concept living room in Austin with beige walls, limestone floors and a concealed tv.
Glass Walls 519 Home Design Photos
4



















