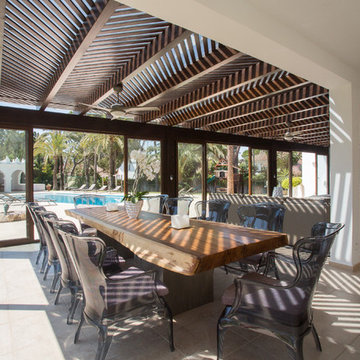Glass Walls 519 Home Design Photos
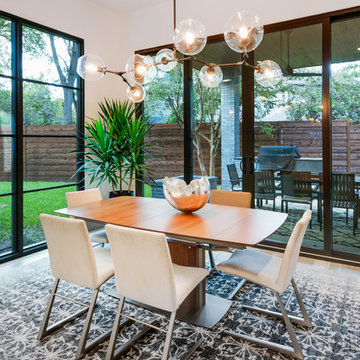
Mid-sized contemporary dining room in Dallas with white walls, light hardwood floors and no fireplace.
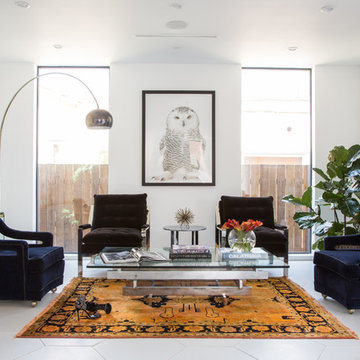
Mid-sized contemporary open concept living room in Los Angeles with white walls, no fireplace, white floor, porcelain floors and no tv.
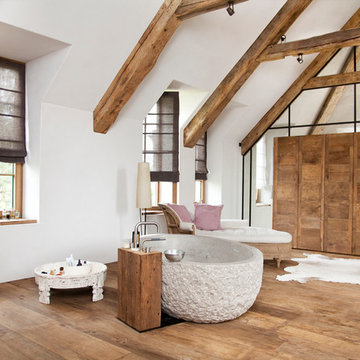
Julika Hardegen
Inspiration for an expansive country bathroom in Cologne with white walls, medium hardwood floors and brown floor.
Inspiration for an expansive country bathroom in Cologne with white walls, medium hardwood floors and brown floor.
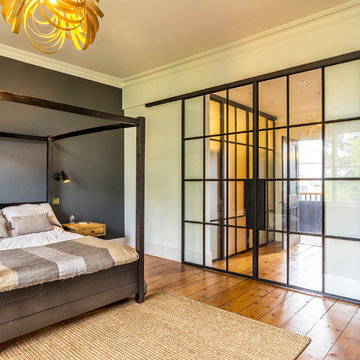
Photo of a mid-sized contemporary master bedroom in Surrey with multi-coloured walls, medium hardwood floors and brown floor.
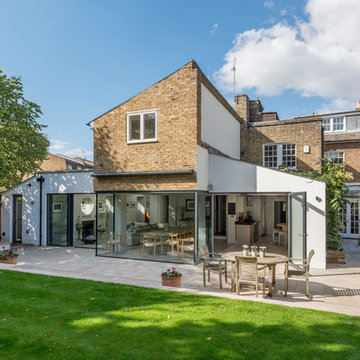
Originally two properties, the project involved propping existing structure and installing steel frame and consolidating all services to form one system.
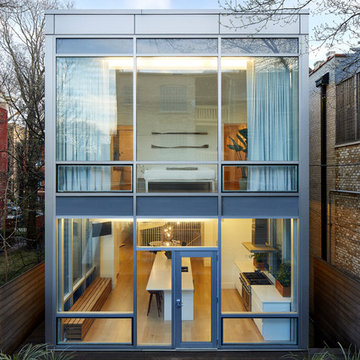
Design ideas for a large contemporary two-storey glass house exterior in Chicago with a flat roof.
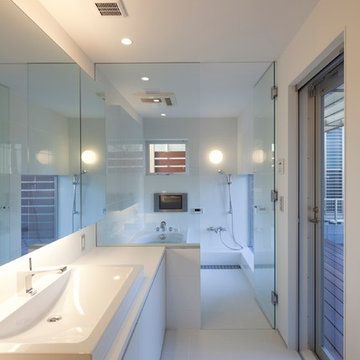
洗面室と浴室はガラスで仕切られた開放的な空間です。Photo by:吉田誠
Inspiration for a large contemporary master wet room bathroom in Other with flat-panel cabinets, white cabinets, a corner tub, white tile, porcelain tile, white walls, porcelain floors, a vessel sink, solid surface benchtops, white floor, an open shower and white benchtops.
Inspiration for a large contemporary master wet room bathroom in Other with flat-panel cabinets, white cabinets, a corner tub, white tile, porcelain tile, white walls, porcelain floors, a vessel sink, solid surface benchtops, white floor, an open shower and white benchtops.
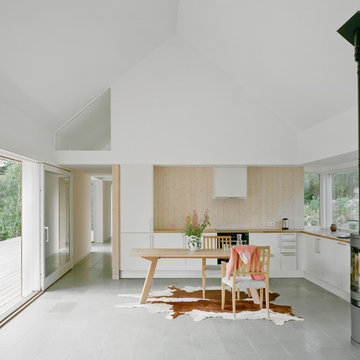
Mikael Olsson
Photo of a large scandinavian l-shaped eat-in kitchen in Stockholm with flat-panel cabinets, white cabinets, panelled appliances, a drop-in sink, wood benchtops, ceramic floors and no island.
Photo of a large scandinavian l-shaped eat-in kitchen in Stockholm with flat-panel cabinets, white cabinets, panelled appliances, a drop-in sink, wood benchtops, ceramic floors and no island.
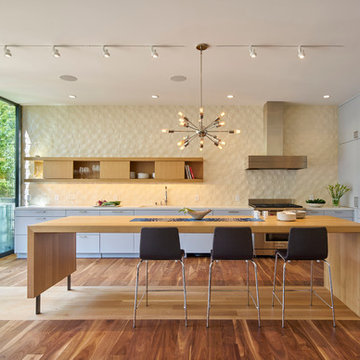
Design ideas for a large contemporary single-wall kitchen in San Francisco with flat-panel cabinets, grey cabinets, stainless steel appliances, dark hardwood floors, with island, a double-bowl sink, quartzite benchtops, beige splashback, ceramic splashback and brown floor.
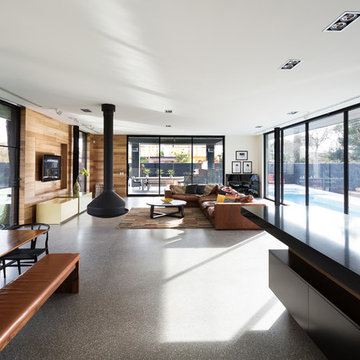
This award winning home designed by Jasmine McClelland features a light filled open plan kitchen, dining and living space for an active young family.
Sarah Wood Photography
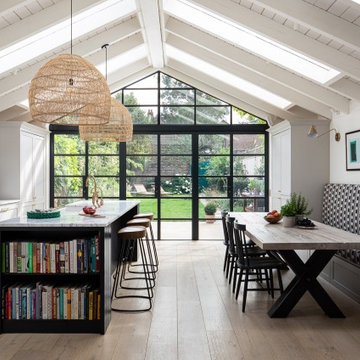
A quite magnificent use of slimline steel profiles was used to design this stunning kitchen extension. 3 large format double doors and a fix triangular window fitted with solar glass.
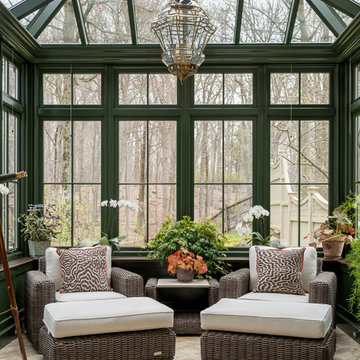
This is an example of a mid-sized traditional sunroom in Other with limestone floors, beige floor and a glass ceiling.
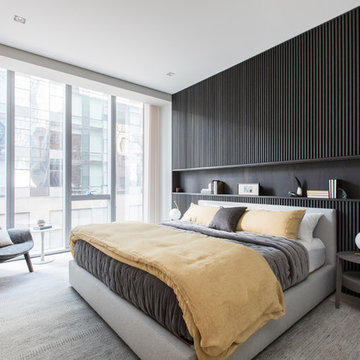
Federica Carlet
Inspiration for a mid-sized contemporary master bedroom in New York with light hardwood floors, black walls and beige floor.
Inspiration for a mid-sized contemporary master bedroom in New York with light hardwood floors, black walls and beige floor.
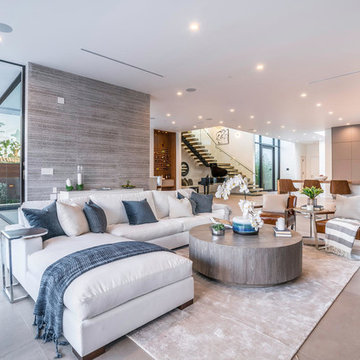
Design ideas for a large contemporary open concept living room in Los Angeles with white walls, concrete floors, no fireplace and grey floor.
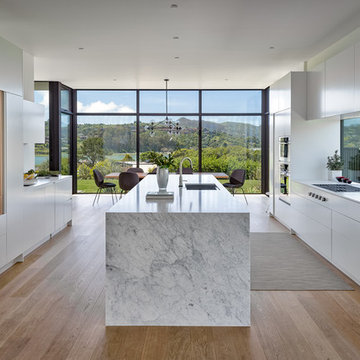
Modern white kitchen with white slab cabinets, white oak floors, Western Window Systems, waterfall edge marble island.
Photo by Bart Edson
Large modern eat-in kitchen in San Francisco with an undermount sink, flat-panel cabinets, white cabinets, marble benchtops, panelled appliances, light hardwood floors, with island, white benchtop, window splashback and beige floor.
Large modern eat-in kitchen in San Francisco with an undermount sink, flat-panel cabinets, white cabinets, marble benchtops, panelled appliances, light hardwood floors, with island, white benchtop, window splashback and beige floor.
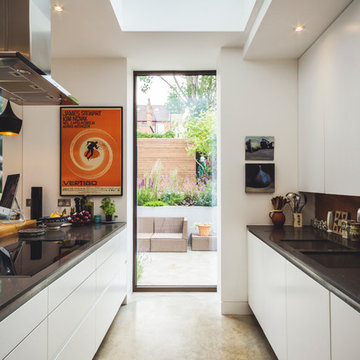
This is an example of a mid-sized contemporary galley kitchen in London with flat-panel cabinets, white cabinets, concrete floors and black benchtop.
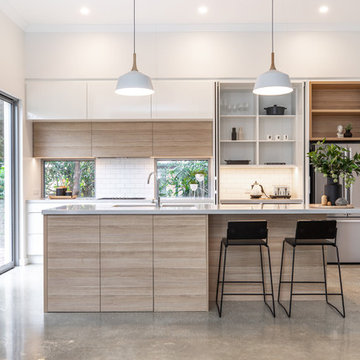
Art Department Creative
Design ideas for a mid-sized contemporary galley kitchen in Adelaide with an undermount sink, flat-panel cabinets, light wood cabinets, quartz benchtops, white splashback, subway tile splashback, stainless steel appliances, concrete floors, with island, grey floor and grey benchtop.
Design ideas for a mid-sized contemporary galley kitchen in Adelaide with an undermount sink, flat-panel cabinets, light wood cabinets, quartz benchtops, white splashback, subway tile splashback, stainless steel appliances, concrete floors, with island, grey floor and grey benchtop.
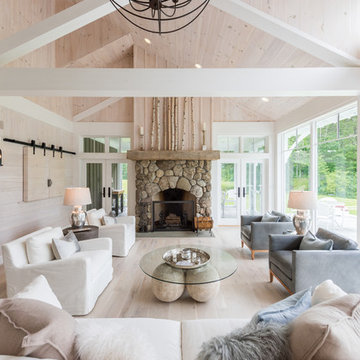
The great room walls are filled with glass doors and transom windows, providing maximum natural light and views of the pond and the meadow.
Photographer: Daniel Contelmo Jr.
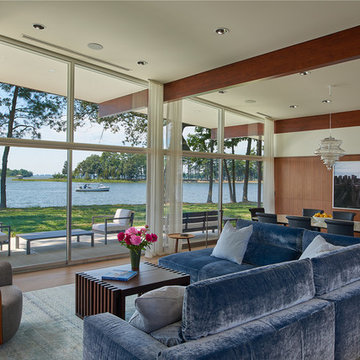
Photography: Anice Hoachlander, Hoachlander Davis Photography.
Design ideas for a large midcentury formal open concept living room in DC Metro with medium hardwood floors, white walls, no tv, no fireplace and brown floor.
Design ideas for a large midcentury formal open concept living room in DC Metro with medium hardwood floors, white walls, no tv, no fireplace and brown floor.
Glass Walls 519 Home Design Photos
6



















