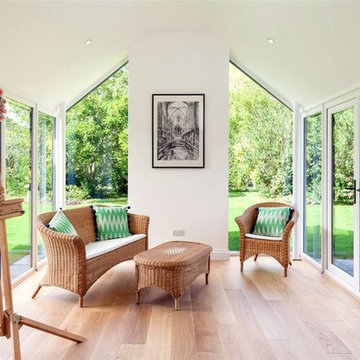Glass Walls 519 Home Design Photos
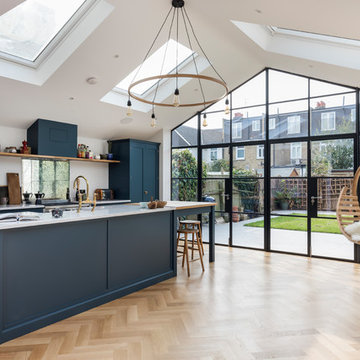
A kitchen that was Featured in Britain Best Selling Kitchen, Bethroom and Bathroom magazine.
@snookphotograph
Photo of a mid-sized contemporary single-wall open plan kitchen in London with a single-bowl sink, flat-panel cabinets, blue cabinets, marble benchtops, with island, brown floor, grey benchtop, mirror splashback, stainless steel appliances and light hardwood floors.
Photo of a mid-sized contemporary single-wall open plan kitchen in London with a single-bowl sink, flat-panel cabinets, blue cabinets, marble benchtops, with island, brown floor, grey benchtop, mirror splashback, stainless steel appliances and light hardwood floors.
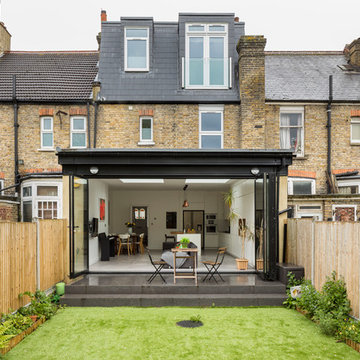
Back of the house with a new extension housing kitchen, living and dining areas, and a new dormer on the top floor.
Photo by Chris Snook
Mid-sized contemporary three-storey brick beige townhouse exterior in London with a shingle roof and a flat roof.
Mid-sized contemporary three-storey brick beige townhouse exterior in London with a shingle roof and a flat roof.
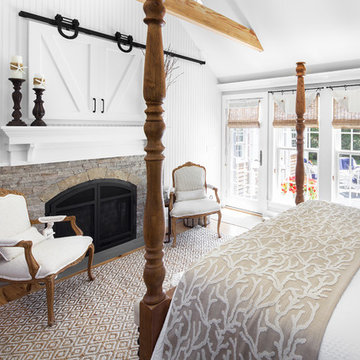
Inspiration for a large beach style master bedroom in Boston with white walls, a standard fireplace, a stone fireplace surround, dark hardwood floors and brown floor.
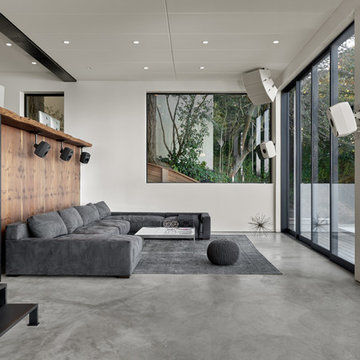
Large modern open concept living room in San Francisco with a home bar, white walls, concrete floors and grey floor.
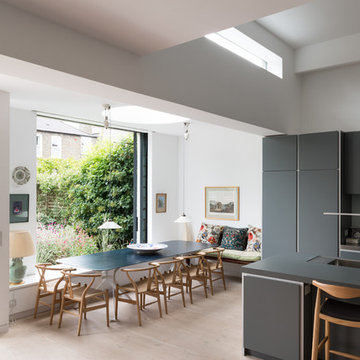
The dining table has been positioned so that you look directly out across the garden and yet a strong connection with the kitchen has been maintained allowing the space to feel complete
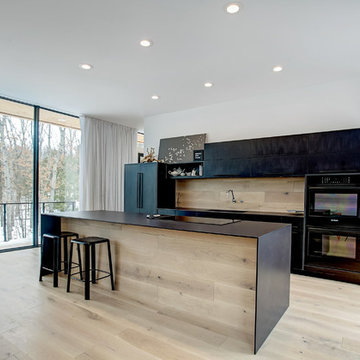
Inspiration for a mid-sized modern galley open plan kitchen in Grand Rapids with an integrated sink, flat-panel cabinets, black cabinets, quartz benchtops, timber splashback, black appliances, light hardwood floors, with island and beige floor.
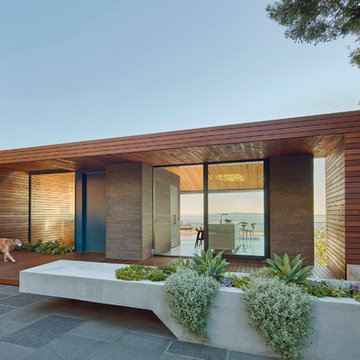
Design ideas for a large modern one-storey brown exterior in Orange County with wood siding and a flat roof.
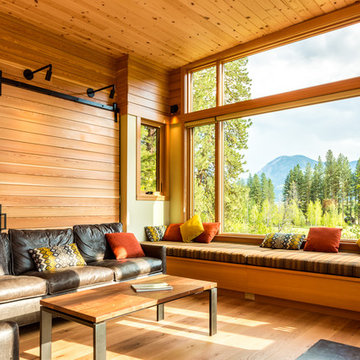
Inspiration for a mid-sized country open concept living room in Seattle with a library, a wood stove, a metal fireplace surround, brown walls, light hardwood floors and beige floor.
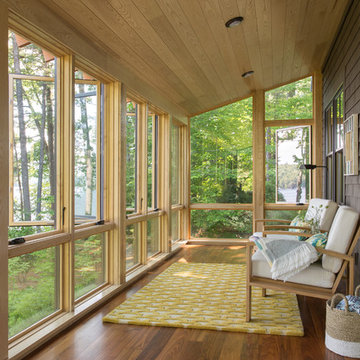
Jonathan Reece
This is an example of a mid-sized country sunroom in Portland Maine with medium hardwood floors, a standard ceiling and brown floor.
This is an example of a mid-sized country sunroom in Portland Maine with medium hardwood floors, a standard ceiling and brown floor.
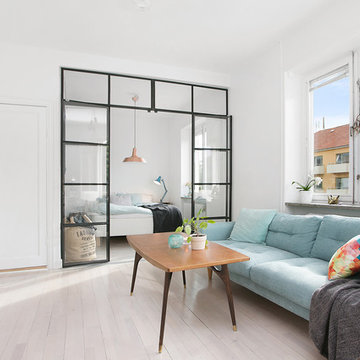
Lägenhetsrenovering
Design ideas for a mid-sized scandinavian formal open concept living room in Stockholm with white walls, light hardwood floors and no tv.
Design ideas for a mid-sized scandinavian formal open concept living room in Stockholm with white walls, light hardwood floors and no tv.
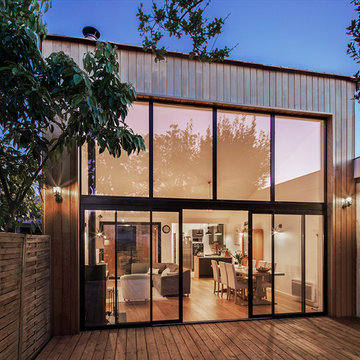
Patrick Desvergnes
Photo of a mid-sized contemporary one-storey brown exterior in Bordeaux with wood siding.
Photo of a mid-sized contemporary one-storey brown exterior in Bordeaux with wood siding.
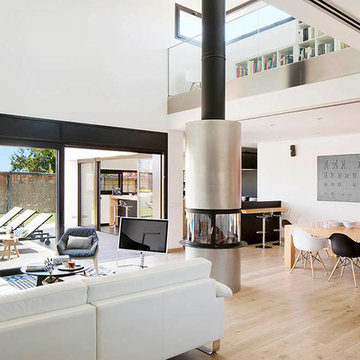
Mauricio Fuertes
Design ideas for a large modern formal open concept living room in Barcelona with white walls, light hardwood floors, a hanging fireplace and a freestanding tv.
Design ideas for a large modern formal open concept living room in Barcelona with white walls, light hardwood floors, a hanging fireplace and a freestanding tv.
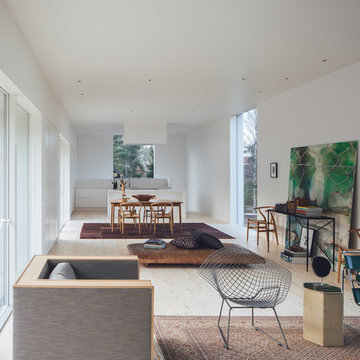
Design ideas for a mid-sized scandinavian open concept living room in Stockholm with white walls, light hardwood floors, no fireplace and no tv.
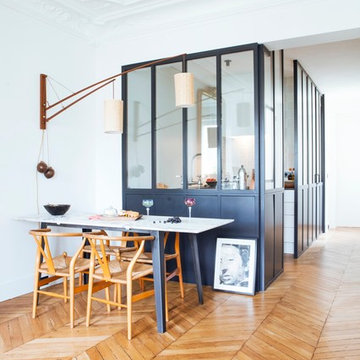
Athos Burez
Mid-sized contemporary open plan dining in Paris with white walls, medium hardwood floors and no fireplace.
Mid-sized contemporary open plan dining in Paris with white walls, medium hardwood floors and no fireplace.
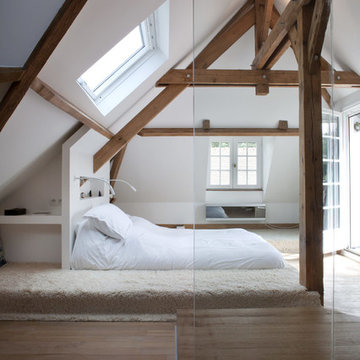
Olivier Chabaud
Mid-sized country loft-style bedroom in Paris with white walls, medium hardwood floors and brown floor.
Mid-sized country loft-style bedroom in Paris with white walls, medium hardwood floors and brown floor.
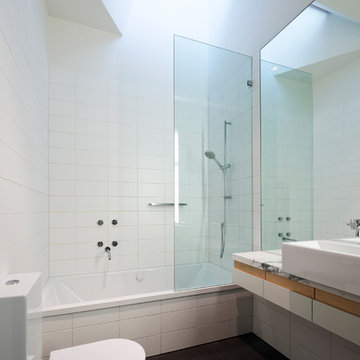
The bathroom with morning light streaming down from above. Photo by Peter Bennetts
Inspiration for a small contemporary bathroom in Melbourne with marble benchtops, a vessel sink, flat-panel cabinets, a drop-in tub, a shower/bathtub combo, a one-piece toilet, white tile, porcelain tile, white walls and concrete floors.
Inspiration for a small contemporary bathroom in Melbourne with marble benchtops, a vessel sink, flat-panel cabinets, a drop-in tub, a shower/bathtub combo, a one-piece toilet, white tile, porcelain tile, white walls and concrete floors.
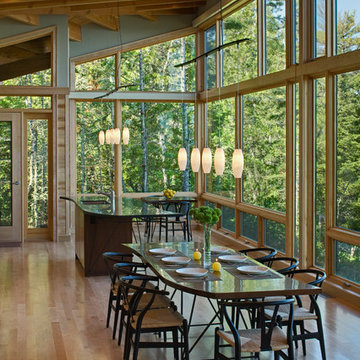
The Eagle Harbor Cabin is located on a wooded waterfront property on Lake Superior, at the northerly edge of Michigan’s Upper Peninsula, about 300 miles northeast of Minneapolis.
The wooded 3-acre site features the rocky shoreline of Lake Superior, a lake that sometimes behaves like the ocean. The 2,000 SF cabin cantilevers out toward the water, with a 40-ft. long glass wall facing the spectacular beauty of the lake. The cabin is composed of two simple volumes: a large open living/dining/kitchen space with an open timber ceiling structure and a 2-story “bedroom tower,” with the kids’ bedroom on the ground floor and the parents’ bedroom stacked above.
The interior spaces are wood paneled, with exposed framing in the ceiling. The cabinets use PLYBOO, a FSC-certified bamboo product, with mahogany end panels. The use of mahogany is repeated in the custom mahogany/steel curvilinear dining table and in the custom mahogany coffee table. The cabin has a simple, elemental quality that is enhanced by custom touches such as the curvilinear maple entry screen and the custom furniture pieces. The cabin utilizes native Michigan hardwoods such as maple and birch. The exterior of the cabin is clad in corrugated metal siding, offset by the tall fireplace mass of Montana ledgestone at the east end.
The house has a number of sustainable or “green” building features, including 2x8 construction (40% greater insulation value); generous glass areas to provide natural lighting and ventilation; large overhangs for sun and snow protection; and metal siding for maximum durability. Sustainable interior finish materials include bamboo/plywood cabinets, linoleum floors, locally-grown maple flooring and birch paneling, and low-VOC paints.
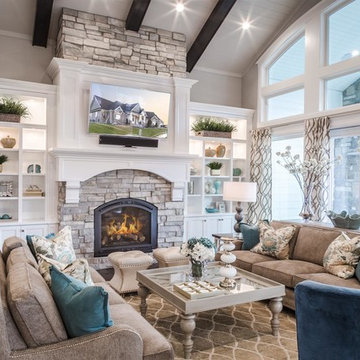
Brad Montgomery tym Homes
Photo of a large transitional open concept living room in Salt Lake City with a standard fireplace, a stone fireplace surround, a wall-mounted tv, white walls, medium hardwood floors and brown floor.
Photo of a large transitional open concept living room in Salt Lake City with a standard fireplace, a stone fireplace surround, a wall-mounted tv, white walls, medium hardwood floors and brown floor.
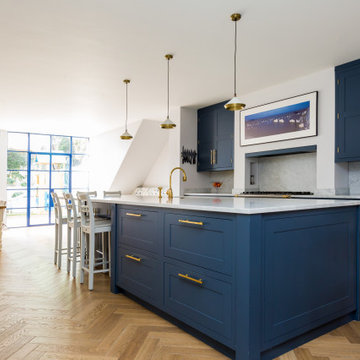
Inspiration for a transitional eat-in kitchen in London with blue cabinets, marble benchtops, white splashback, marble splashback, with island, white benchtop, shaker cabinets, light hardwood floors and beige floor.
Glass Walls 519 Home Design Photos
7



















