480 Home Design Photos
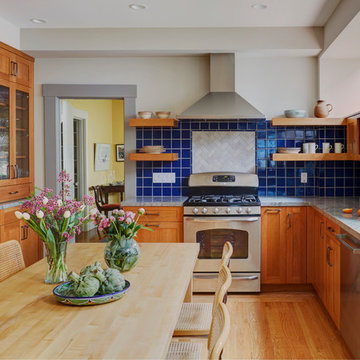
Mike Kaskel
Photo of a large transitional eat-in kitchen in San Francisco with an undermount sink, medium wood cabinets, blue splashback, ceramic splashback, stainless steel appliances, grey benchtop, glass-front cabinets and medium hardwood floors.
Photo of a large transitional eat-in kitchen in San Francisco with an undermount sink, medium wood cabinets, blue splashback, ceramic splashback, stainless steel appliances, grey benchtop, glass-front cabinets and medium hardwood floors.
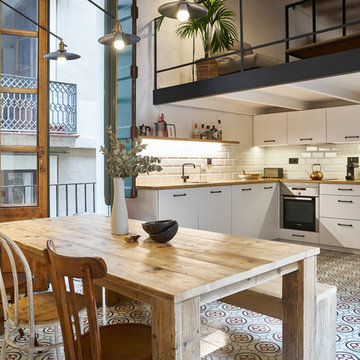
Rehabilitación de una cocina en apartamento del Born de Barcelona.
Design ideas for a mid-sized mediterranean l-shaped eat-in kitchen in Barcelona with a drop-in sink, flat-panel cabinets, white cabinets, wood benchtops, white splashback, ceramic splashback, stainless steel appliances, no island, multi-coloured floor and brown benchtop.
Design ideas for a mid-sized mediterranean l-shaped eat-in kitchen in Barcelona with a drop-in sink, flat-panel cabinets, white cabinets, wood benchtops, white splashback, ceramic splashback, stainless steel appliances, no island, multi-coloured floor and brown benchtop.
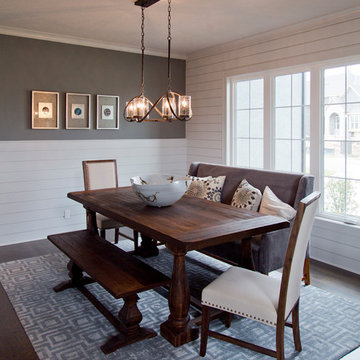
This is an example of a mid-sized country separate dining room in Kansas City with grey walls, dark hardwood floors and brown floor.
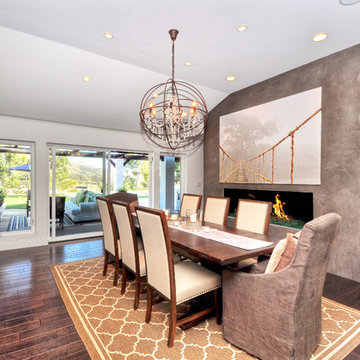
Inspiration for a large transitional separate dining room in Orange County with grey walls, a ribbon fireplace, dark hardwood floors, a concrete fireplace surround and brown floor.
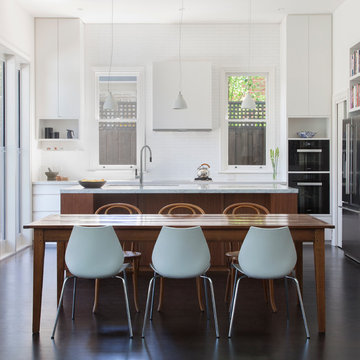
The kitchen with dining table in foreground. Photo by Tatjana Plitt
Design ideas for a mid-sized contemporary u-shaped eat-in kitchen in Melbourne with an undermount sink, flat-panel cabinets, marble benchtops, white splashback, ceramic splashback, black appliances, dark hardwood floors, with island and white cabinets.
Design ideas for a mid-sized contemporary u-shaped eat-in kitchen in Melbourne with an undermount sink, flat-panel cabinets, marble benchtops, white splashback, ceramic splashback, black appliances, dark hardwood floors, with island and white cabinets.
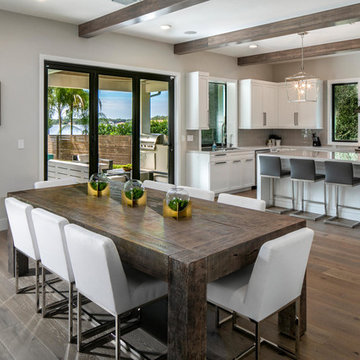
This is an example of an expansive modern u-shaped eat-in kitchen in Tampa with an undermount sink, shaker cabinets, white cabinets, quartz benchtops, grey splashback, glass tile splashback, stainless steel appliances, medium hardwood floors, with island, brown floor and grey benchtop.
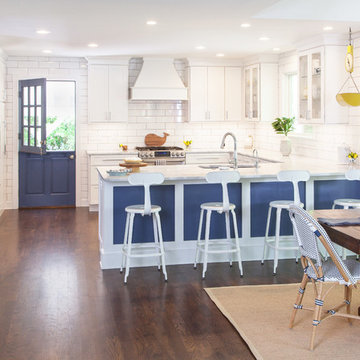
Inspiration for a mid-sized beach style u-shaped eat-in kitchen in Other with an undermount sink, glass-front cabinets, white cabinets, white splashback, subway tile splashback, stainless steel appliances, dark hardwood floors, a peninsula and marble benchtops.
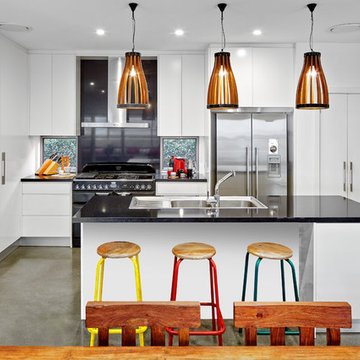
Photography: Marian Riabic
The clients worked with Catherine Whitting whilst sourcing sustainable materials and products on their travels for the interior design of their home. The configuration of the three dramatic pendant lights in the entrance casts the graphic silhouette of Mickey Mouse’s profile on the heated concrete floor below when illuminated- a secret styling device only known to the owners and their intimate friends!
Each element of the house reveals an architectural purpose and story that transcends the built form of a house to being a family home.
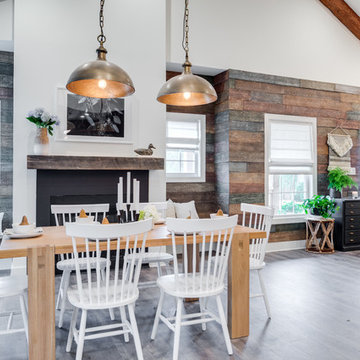
Mohawk's laminate Cottage Villa flooring with #ArmorMax finish in Cheyenne Rock Oak. Rustic dining room table with white chairs, plank walls and fireplace with pendant lights.
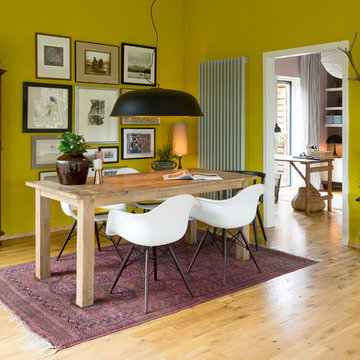
Foto: Maike Wagner © 2016 Houzz
This is an example of a mid-sized eclectic open plan dining in Berlin with yellow walls and light hardwood floors.
This is an example of a mid-sized eclectic open plan dining in Berlin with yellow walls and light hardwood floors.
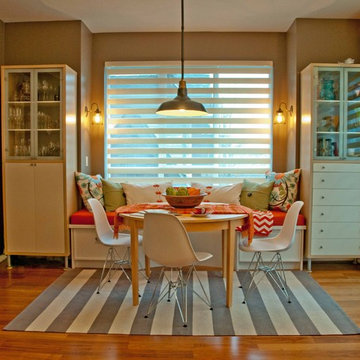
Interior Design by Jil Sonia McDonald of Jil Sonia Interiors
Email: info@jilsoniainteriors.com
orange wall - Racing Orange Benjamin moore, orange window seat cushion by Maxwell fabrics, pendant light, and sconces - Restoration hardware,
Draperies from Tonic Living, Blinds / Solar Eclipse Roller Shades from Persona Blinds in Chilliwack http://www.personablinds.ca/ .Wall colour Barnboard, built-in bench by Old World Kitchen cabinets, Chilliwack. Floral throw pillow - Osbourne and Little. Gray and white rug by Crate and Barrel, green throw pillow - Pottery barn. Ina van Tonder Photography
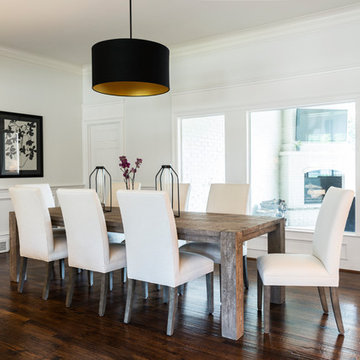
After purchasing this home my clients wanted to update the house to their lifestyle and taste. We remodeled the home to enhance the master suite, all bathrooms, paint, lighting, and furniture.
Photography: Michael Wiltbank
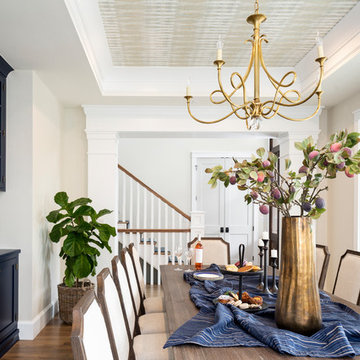
Design ideas for a large transitional separate dining room in Denver with light hardwood floors, brown floor, beige walls and no fireplace.
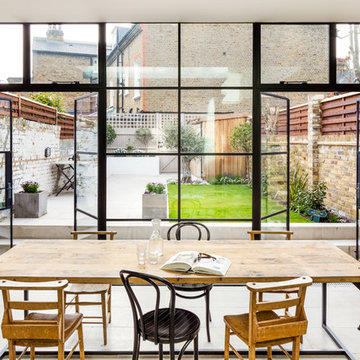
Photo Credit: Andy Beasley
Photo of a mid-sized transitional dining room in London with limestone floors.
Photo of a mid-sized transitional dining room in London with limestone floors.
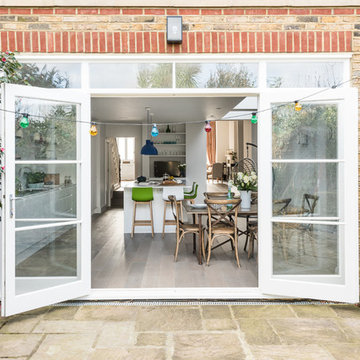
This shot of the patio behind the extension shows off it's lively nature, a theme throughout the property - with its' colourful lights and large folding doors, it's a great place for a party.
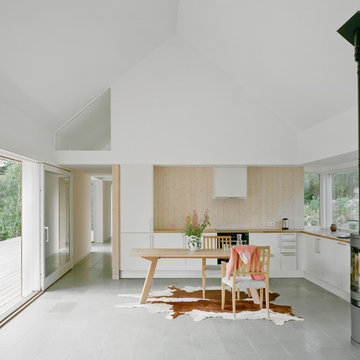
Mikael Olsson
Photo of a large scandinavian l-shaped eat-in kitchen in Stockholm with flat-panel cabinets, white cabinets, panelled appliances, a drop-in sink, wood benchtops, ceramic floors and no island.
Photo of a large scandinavian l-shaped eat-in kitchen in Stockholm with flat-panel cabinets, white cabinets, panelled appliances, a drop-in sink, wood benchtops, ceramic floors and no island.
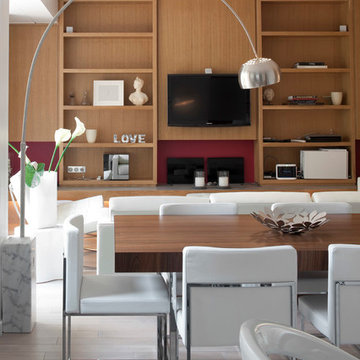
Hervé Abbadie
Photo of a mid-sized contemporary open plan dining in Paris with light hardwood floors and white walls.
Photo of a mid-sized contemporary open plan dining in Paris with light hardwood floors and white walls.
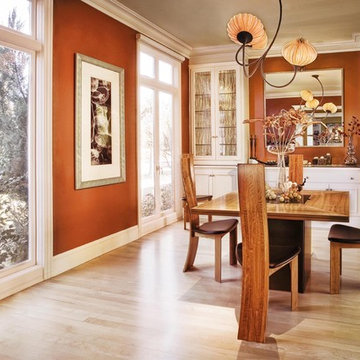
Photo: Kee Photography
Contemporary dining room in San Francisco with light hardwood floors, brown walls and beige floor.
Contemporary dining room in San Francisco with light hardwood floors, brown walls and beige floor.
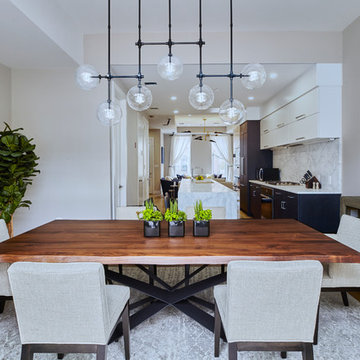
Mid-sized contemporary kitchen/dining combo in New York with beige walls, medium hardwood floors and brown floor.
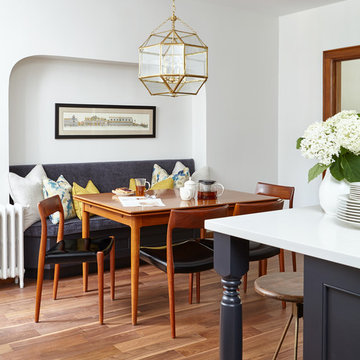
Large transitional kitchen/dining combo in Toronto with white walls, no fireplace, medium hardwood floors and brown floor.
480 Home Design Photos
11


















