480 Home Design Photos
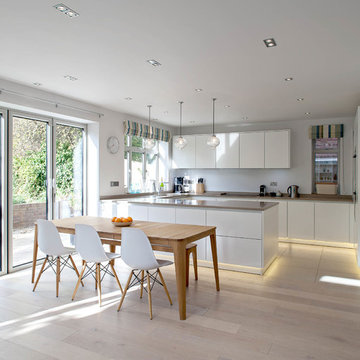
Peter Landers Photography
Design ideas for a large contemporary kitchen in Hertfordshire.
Design ideas for a large contemporary kitchen in Hertfordshire.
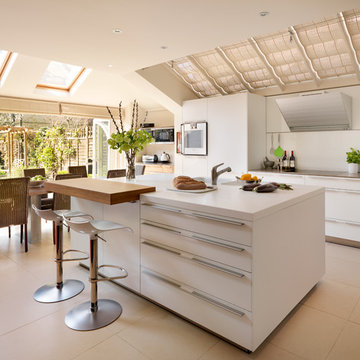
A bulthaup b3 kitchen designed and installed by hobsons|choice and featured in the September issue of KBB Magazine in the UK.
Design ideas for a large contemporary l-shaped eat-in kitchen in Wiltshire with flat-panel cabinets, white cabinets, stainless steel appliances, an integrated sink, solid surface benchtops, white splashback, glass sheet splashback, porcelain floors and with island.
Design ideas for a large contemporary l-shaped eat-in kitchen in Wiltshire with flat-panel cabinets, white cabinets, stainless steel appliances, an integrated sink, solid surface benchtops, white splashback, glass sheet splashback, porcelain floors and with island.
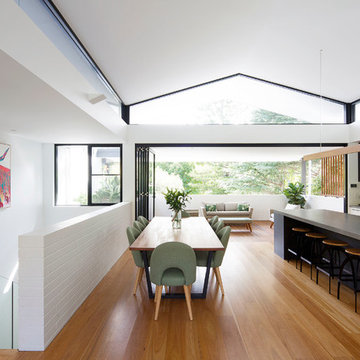
A family home planned over two levels with a large open-planned living area on the upper floor. The kitchen and dining area opens to a North facing terrace located on the street frontage, above the garage. The living space connects to the rear garden via a timber deck and wide stairs. A central stair with roof voids and planter beds brings light into the centre of the floor plan and aids in cross ventilation through the home.
COMPLETED: JUN 18 / BUILDER: AVG CONSTRUCTIONS / PHOTOS: SIMON WHITBREAD PHOTOGRAPHY
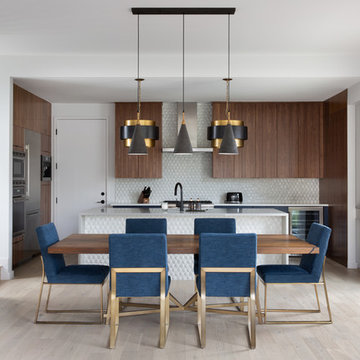
Photography: Molly Culver Photography
Photo of a small contemporary kitchen/dining combo in Austin with white walls, light hardwood floors, brown floor and no fireplace.
Photo of a small contemporary kitchen/dining combo in Austin with white walls, light hardwood floors, brown floor and no fireplace.
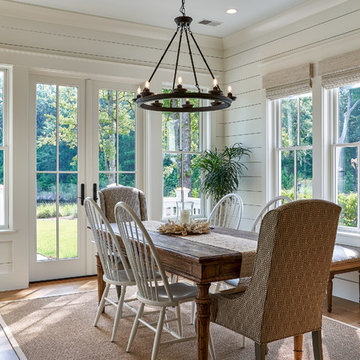
Tom Jenkins Photography
Chandelier: Pottery Barn (Veranda Round Chandelier)
Windows: Andersen
Buttboard: Sherwin Williams 7008 (Alabaster)
Photo of a mid-sized beach style kitchen/dining combo in Charleston with white walls, light hardwood floors, no fireplace and brown floor.
Photo of a mid-sized beach style kitchen/dining combo in Charleston with white walls, light hardwood floors, no fireplace and brown floor.
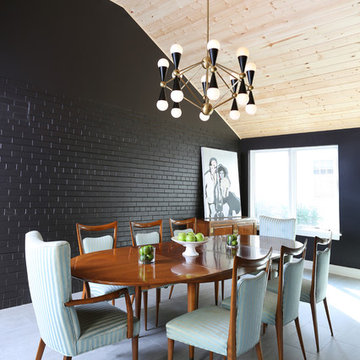
This dining room has a dramatic design, with black brick and a vaulted, wood plank ceiling.
This is an example of a mid-sized midcentury dining room in Chicago with black walls, porcelain floors and no fireplace.
This is an example of a mid-sized midcentury dining room in Chicago with black walls, porcelain floors and no fireplace.
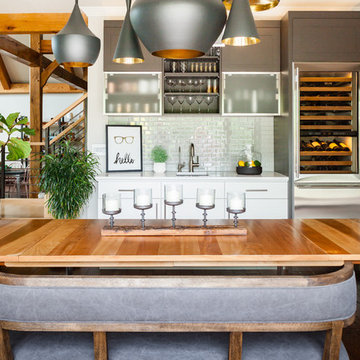
Inspiration for a large transitional open plan dining in St Louis with dark hardwood floors, grey walls and no fireplace.
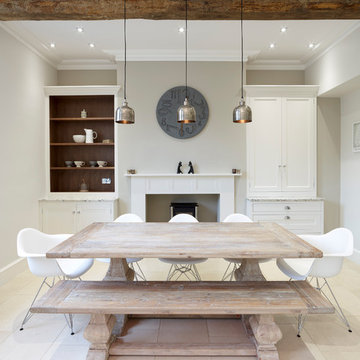
Darren Jenkins
This is an example of a mid-sized traditional kitchen/dining combo in Hertfordshire with beige walls, ceramic floors, a standard fireplace and a plaster fireplace surround.
This is an example of a mid-sized traditional kitchen/dining combo in Hertfordshire with beige walls, ceramic floors, a standard fireplace and a plaster fireplace surround.
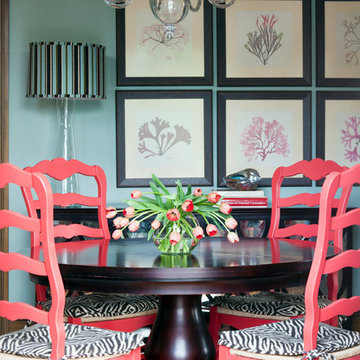
Walls are Sherwin Williams Rainwashed.
Large traditional kitchen/dining combo in Little Rock with blue walls and medium hardwood floors.
Large traditional kitchen/dining combo in Little Rock with blue walls and medium hardwood floors.
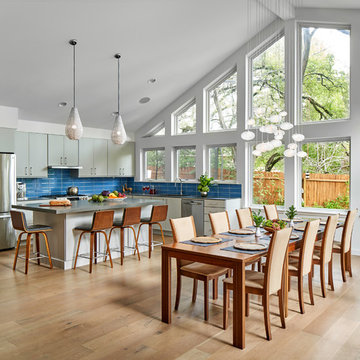
photo credit Matthew Niemann
Photo of a large midcentury kitchen/dining combo in Austin with white walls, light hardwood floors, no fireplace and beige floor.
Photo of a large midcentury kitchen/dining combo in Austin with white walls, light hardwood floors, no fireplace and beige floor.

Design ideas for a mid-sized transitional galley eat-in kitchen in London with a drop-in sink, beige splashback, with island, shaker cabinets, grey cabinets, quartz benchtops, stainless steel appliances, light hardwood floors, beige floor and white benchtop.
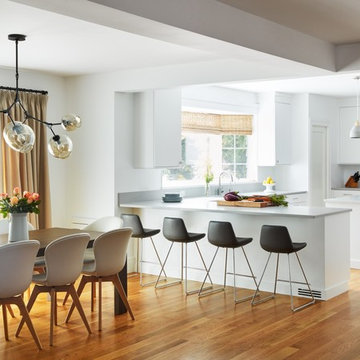
Removing the walls around the Kitchen and DR (and the Living Room!) created an open concept for easy flow. The warmth is maintained with the hardwood floors, natural textures and soothing colors.
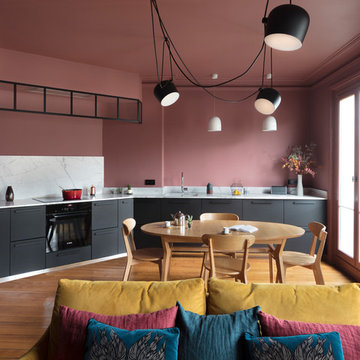
Joan Bracco
This is an example of an expansive contemporary single-wall open plan kitchen in Paris with black cabinets, marble benchtops, marble splashback, flat-panel cabinets, grey splashback, medium hardwood floors, no island, brown floor and grey benchtop.
This is an example of an expansive contemporary single-wall open plan kitchen in Paris with black cabinets, marble benchtops, marble splashback, flat-panel cabinets, grey splashback, medium hardwood floors, no island, brown floor and grey benchtop.
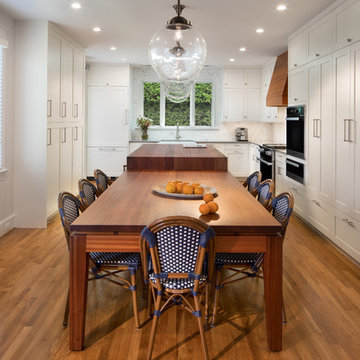
Inspiration for a large transitional u-shaped eat-in kitchen in DC Metro with white cabinets, wood benchtops, grey splashback, stone tile splashback, panelled appliances, with island, brown floor, shaker cabinets, medium hardwood floors and brown benchtop.
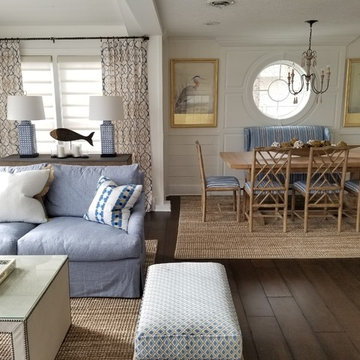
This cozy river cottage, designed by Emily Hughes, IIDA, has a laid back transitional vibe. Whimsical florals, trellis and checkered fabrics from Designer's Guild, Schumacher and Jane Churchill give a light-hearted, whimsical style to the furnishings and window treatments. Natural fibers and distressed, antiqued finishes bring nature into the interiors of this riverside getaway.
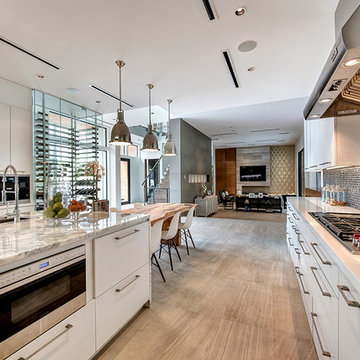
Wade Blissard
www.shooterwade.com
Design ideas for a mid-sized contemporary u-shaped open plan kitchen in Houston with an undermount sink, flat-panel cabinets, white cabinets, blue splashback, stainless steel appliances, light hardwood floors, with island, marble benchtops, mosaic tile splashback and beige floor.
Design ideas for a mid-sized contemporary u-shaped open plan kitchen in Houston with an undermount sink, flat-panel cabinets, white cabinets, blue splashback, stainless steel appliances, light hardwood floors, with island, marble benchtops, mosaic tile splashback and beige floor.
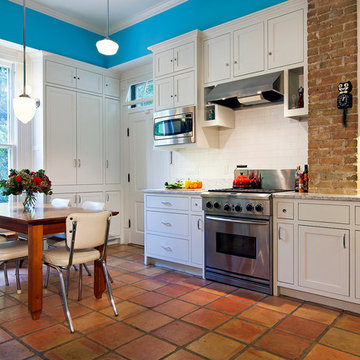
Photography by Tommy Kile
This project features face frame cabinets from Amazonia Cabinetry, Kolbe windows, hardware selected by Push Pull Open Close, and honed Carrera marble countertops.
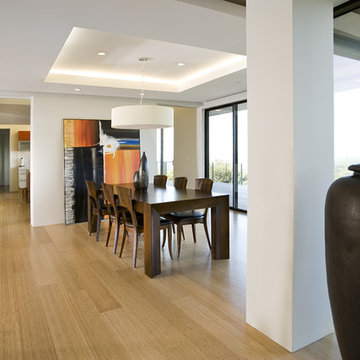
This is an example of a mid-sized contemporary kitchen/dining combo in San Francisco with bamboo floors and white walls.
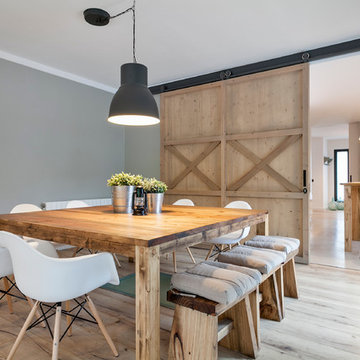
Design ideas for a large country separate dining room in Barcelona with grey walls, light hardwood floors and no fireplace.
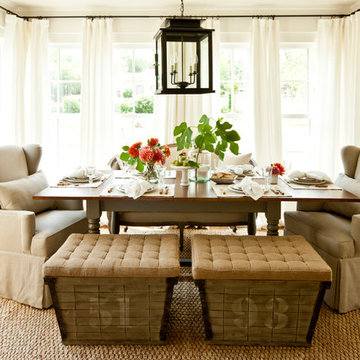
This is an example of a mid-sized traditional separate dining room in Atlanta with white walls, medium hardwood floors and no fireplace.
480 Home Design Photos
8


















