480 Home Design Photos
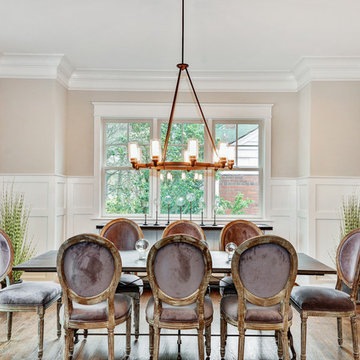
When thinking of having family and friends over for dinner, nothing like having a spacious dining room to accommodate everyone comfortably! Suburban Builders always strive to create a dining space with convenient access to the kitchen and family and/or living rooms. Every detail is important; from the windows and wall panels to flooring and the right lighting.
#SuburbanBuilders
#CustomHomeBuilderArlingtonVA
#CustomHomeBuilderGreatFallsVA
#CustomHomeBuilderMcLeanVA
#CustomHomeBuilderViennaVA
#CustomHomeBuilderFallsChurchVA
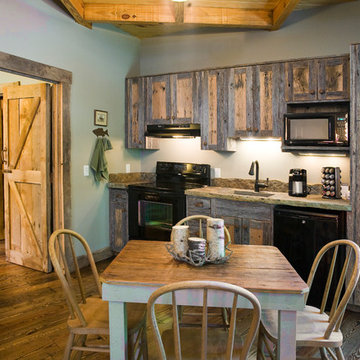
This is an example of a mid-sized traditional single-wall separate kitchen in Little Rock with black appliances, an integrated sink, shaker cabinets, distressed cabinets, granite benchtops, green splashback, medium hardwood floors and no island.
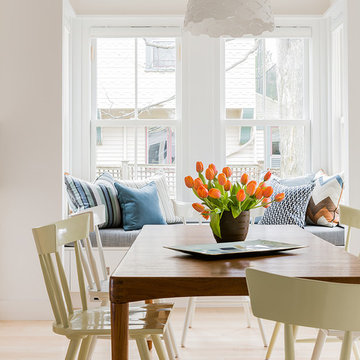
Inspiration for a scandinavian dining room in Boston with white walls and light hardwood floors.
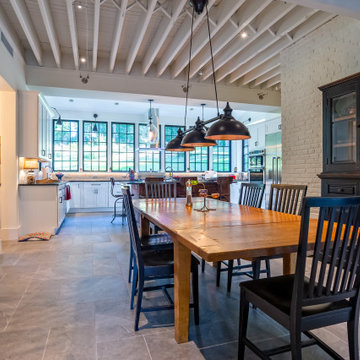
Our Approach
Main Line Kitchen Design is a unique business model! We are a group of skilled Kitchen Designers each with many years of experience planning kitchens around the Delaware Valley. And we are cabinet dealers for 8 nationally distributed cabinet lines much like traditional showrooms.
Appointment Information
Unlike full showrooms open to the general public, Main Line Kitchen Design works only by appointment. Appointments can be scheduled days, nights, and weekends either in your home or in our office and selection center. During office appointments we display clients kitchens on a flat screen TV and help them look through 100’s of sample doorstyles, almost a thousand sample finish blocks and sample kitchen cabinets. During home visits we can bring samples, take measurements, and make design changes on laptops showing you what your kitchen can look like in the very room being renovated. This is more convenient for our customers and it eliminates the expense of staffing and maintaining a larger space that is open to walk in traffic. We pass the significant savings on to our customers and so we sell cabinetry for less than other dealers, even home centers like Lowes and The Home Depot.
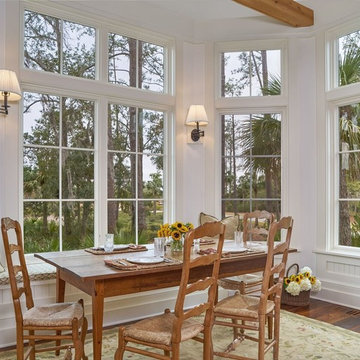
Design ideas for a mid-sized traditional separate dining room in Atlanta with white walls, no fireplace and dark hardwood floors.
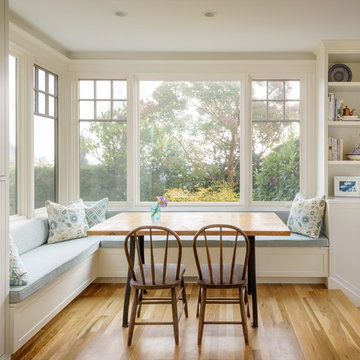
Custom remodel of a traditional kitchen in Seattle. The new banquette area creates a charming spot for family meals. The farmhouse table is a bespoke design.
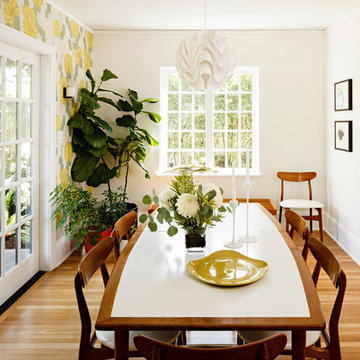
Lincoln Barbour
This is an example of a mid-sized contemporary separate dining room in Portland with medium hardwood floors and white walls.
This is an example of a mid-sized contemporary separate dining room in Portland with medium hardwood floors and white walls.
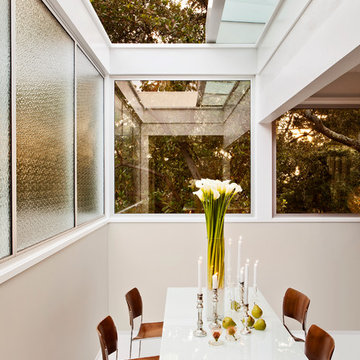
Robert Canfield Photography
Design ideas for a midcentury dining room in San Francisco with beige walls.
Design ideas for a midcentury dining room in San Francisco with beige walls.
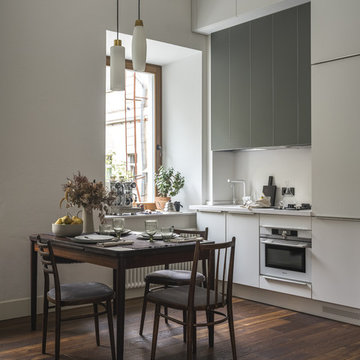
Кухонная мебель Giulia Novars, винтажный стол, столья и светильник.
This is an example of a small contemporary single-wall open plan kitchen in Moscow with an undermount sink, flat-panel cabinets, white cabinets, quartz benchtops, white splashback, dark hardwood floors, no island, brown floor, white benchtop and white appliances.
This is an example of a small contemporary single-wall open plan kitchen in Moscow with an undermount sink, flat-panel cabinets, white cabinets, quartz benchtops, white splashback, dark hardwood floors, no island, brown floor, white benchtop and white appliances.

The new dining room while open, has an intimate feel and features a unique “ribbon” light fixture.
Robert Vente Photography
Design ideas for a mid-sized midcentury open plan dining in San Francisco with white walls, dark hardwood floors, a two-sided fireplace, grey floor and a tile fireplace surround.
Design ideas for a mid-sized midcentury open plan dining in San Francisco with white walls, dark hardwood floors, a two-sided fireplace, grey floor and a tile fireplace surround.
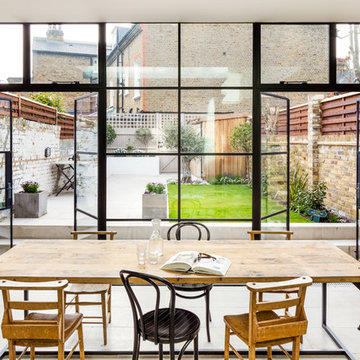
Photo Credit: Andy Beasley
Photo of a mid-sized transitional dining room in London with limestone floors.
Photo of a mid-sized transitional dining room in London with limestone floors.
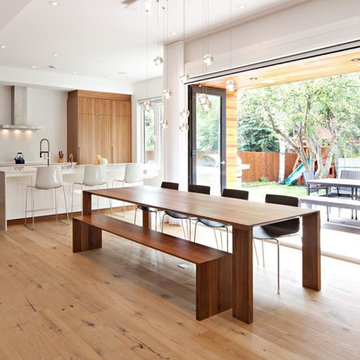
Photo of a mid-sized contemporary open plan dining in Calgary with white walls, medium hardwood floors, no fireplace and beige floor.
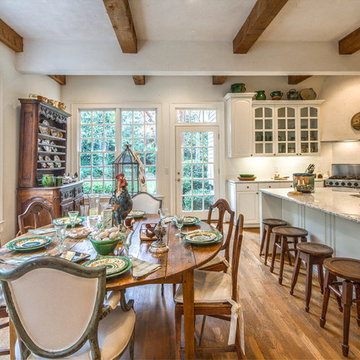
Large traditional l-shaped eat-in kitchen in Atlanta with glass-front cabinets, white cabinets, stainless steel appliances, with island, an undermount sink, white splashback, medium hardwood floors and granite benchtops.
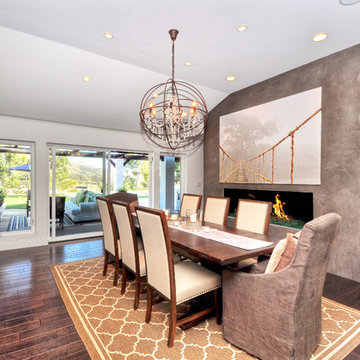
Inspiration for a large transitional separate dining room in Orange County with grey walls, a ribbon fireplace, dark hardwood floors, a concrete fireplace surround and brown floor.
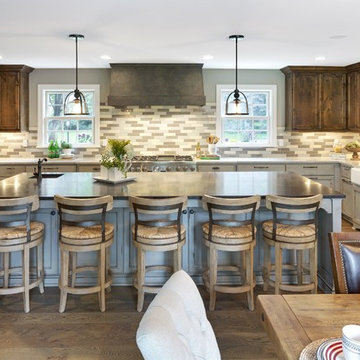
Spacecrafting
This is an example of a large country u-shaped eat-in kitchen in Minneapolis with a farmhouse sink, recessed-panel cabinets, grey cabinets, multi-coloured splashback, panelled appliances, with island, solid surface benchtops, brown floor, porcelain splashback and medium hardwood floors.
This is an example of a large country u-shaped eat-in kitchen in Minneapolis with a farmhouse sink, recessed-panel cabinets, grey cabinets, multi-coloured splashback, panelled appliances, with island, solid surface benchtops, brown floor, porcelain splashback and medium hardwood floors.
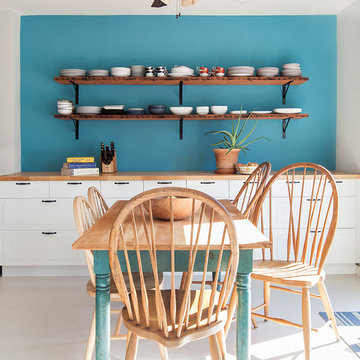
By mimicking the kitchen cabinet/West Elm shelving dynamic in the dining area, we were really able to tie the two spaces together. The clients had an existing antique pine dining table that had been poorly refinished one too many times. We stripped the peeling layers of polyurethane off and refinished with wax to give a very natural look without losing the age lines and character of the table.
Regan Wood Photography
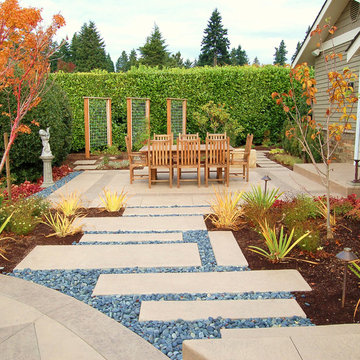
Kim Rooney
Large contemporary backyard patio in Seattle with concrete pavers, no cover and a vertical garden.
Large contemporary backyard patio in Seattle with concrete pavers, no cover and a vertical garden.
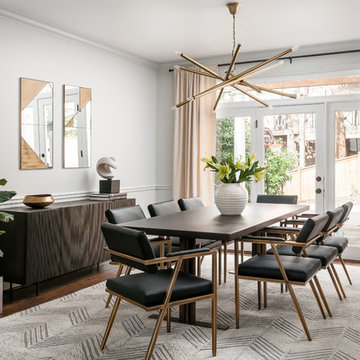
Dark wooden table and sideboard, light rug and light velvet curtains bring the look together.
Design ideas for a mid-sized contemporary kitchen/dining combo in Atlanta with grey walls, dark hardwood floors and brown floor.
Design ideas for a mid-sized contemporary kitchen/dining combo in Atlanta with grey walls, dark hardwood floors and brown floor.
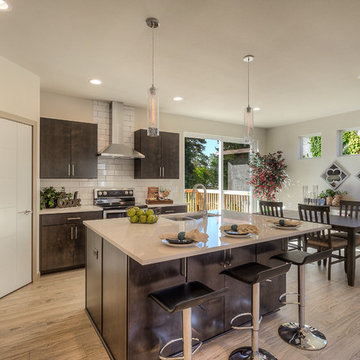
Stunning floor plan - wide open concept main level including kitchen, dining room, and living room.
Large contemporary galley eat-in kitchen in Seattle with an undermount sink, flat-panel cabinets, brown cabinets, granite benchtops, white splashback, subway tile splashback, stainless steel appliances, light hardwood floors, with island and grey floor.
Large contemporary galley eat-in kitchen in Seattle with an undermount sink, flat-panel cabinets, brown cabinets, granite benchtops, white splashback, subway tile splashback, stainless steel appliances, light hardwood floors, with island and grey floor.
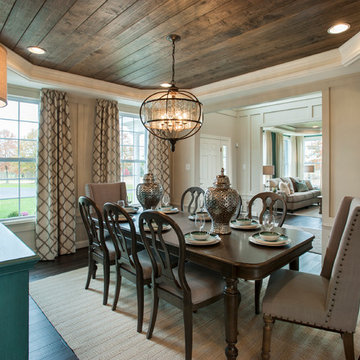
Design ideas for a mid-sized transitional separate dining room in Philadelphia with beige walls, dark hardwood floors and no fireplace.
480 Home Design Photos
7


















