722 Home Design Photos
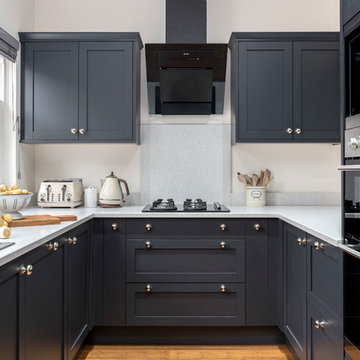
For all the elements of a contemporary kitchen design, choose Croft. Handcrafted in Leicestershire, this luxury style with its panelled cabinets and elegant chrome knobs exudes class and sophistication. Our smart combination of 13 painted finishes allows you to play with colour for a look that’s unique to your home. Choose from a calming palette of ivory or pebble grey. Or for a dark, distinctive look create a focal point with charcoal.
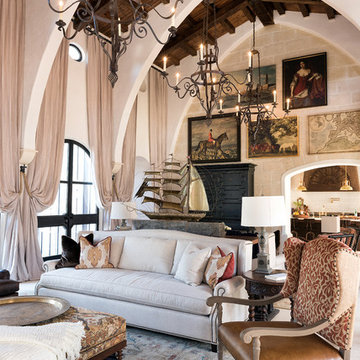
Agnes Lopez of Posewell Studios
Photo of a large mediterranean formal enclosed living room in Jacksonville with limestone floors, no tv and white walls.
Photo of a large mediterranean formal enclosed living room in Jacksonville with limestone floors, no tv and white walls.
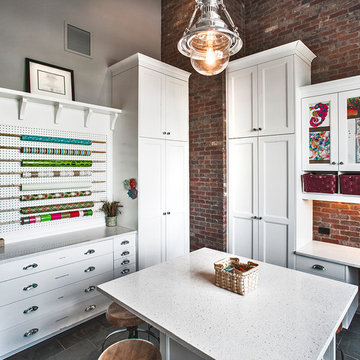
Inspiration for a large transitional craft room in Denver with grey walls, slate floors, a freestanding desk and no fireplace.
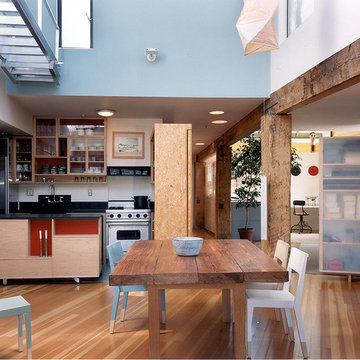
Michael Moran
Inspiration for a large contemporary open plan dining in Madrid with white walls, medium hardwood floors and no fireplace.
Inspiration for a large contemporary open plan dining in Madrid with white walls, medium hardwood floors and no fireplace.
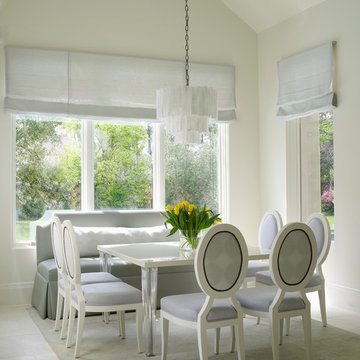
Tria Giovan
This is an example of a mid-sized traditional kitchen/dining combo in Houston with beige walls, ceramic floors and no fireplace.
This is an example of a mid-sized traditional kitchen/dining combo in Houston with beige walls, ceramic floors and no fireplace.

Inspiration for a large scandinavian formal open concept living room in Malmo with white walls, a two-sided fireplace, light hardwood floors and no tv.
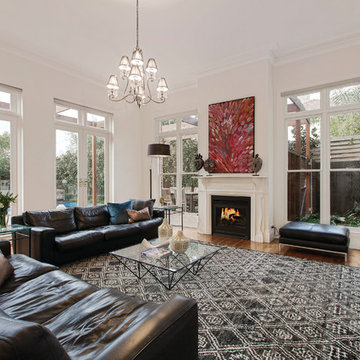
Photo by Marshall White Realestate
Design ideas for a large transitional open concept family room in Melbourne with white walls, light hardwood floors, a freestanding tv and a standard fireplace.
Design ideas for a large transitional open concept family room in Melbourne with white walls, light hardwood floors, a freestanding tv and a standard fireplace.
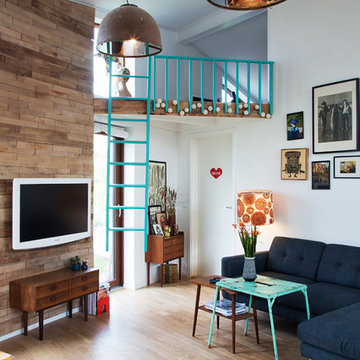
Design ideas for a small scandinavian open concept family room in Copenhagen with white walls, light hardwood floors, a wall-mounted tv and no fireplace.
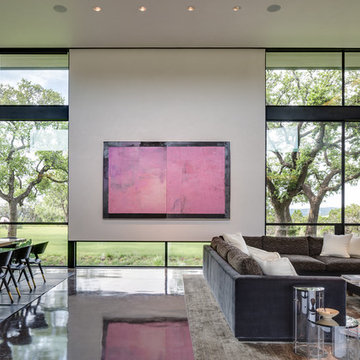
Robert Reck
Design ideas for a contemporary formal open concept living room in Austin with white walls and concrete floors.
Design ideas for a contemporary formal open concept living room in Austin with white walls and concrete floors.
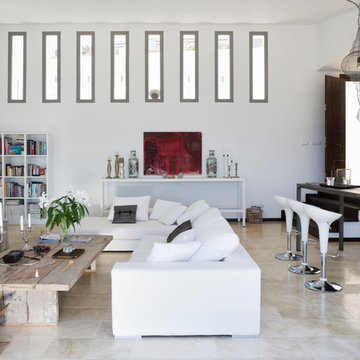
Fotografía: masfotogenica fotografia
Estilismo: masfotogenica Interiorismo
Design ideas for a large mediterranean open concept family room in Malaga with white walls, travertine floors, no fireplace and no tv.
Design ideas for a large mediterranean open concept family room in Malaga with white walls, travertine floors, no fireplace and no tv.
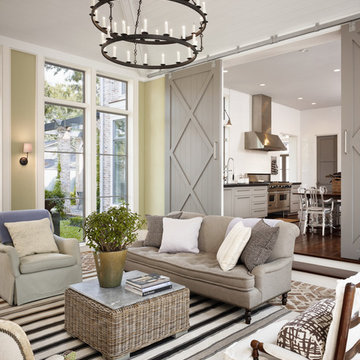
Casey Dunn Photography
This is an example of a large country formal enclosed living room in Houston with green walls and brick floors.
This is an example of a large country formal enclosed living room in Houston with green walls and brick floors.
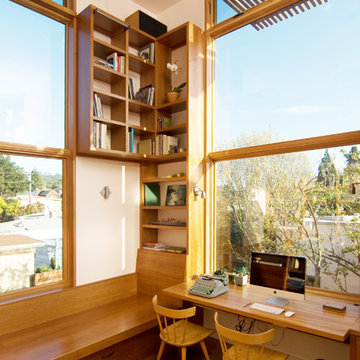
Shawn-Paul Luchin Photography
This is an example of a mid-sized contemporary home office in San Francisco with white walls, medium hardwood floors, a built-in desk and no fireplace.
This is an example of a mid-sized contemporary home office in San Francisco with white walls, medium hardwood floors, a built-in desk and no fireplace.
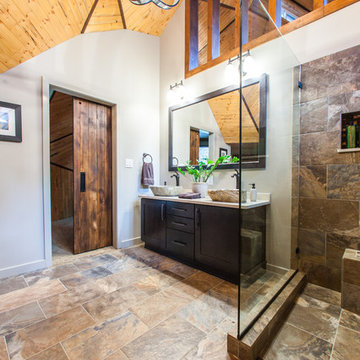
Geodesic bathroom - modernized with stylistic balance.
Photo of a mid-sized country master bathroom in Other with a vessel sink, shaker cabinets, engineered quartz benchtops, a freestanding tub, an open shower, a one-piece toilet, porcelain tile, grey walls, porcelain floors, an open shower, dark wood cabinets, multi-coloured tile and multi-coloured floor.
Photo of a mid-sized country master bathroom in Other with a vessel sink, shaker cabinets, engineered quartz benchtops, a freestanding tub, an open shower, a one-piece toilet, porcelain tile, grey walls, porcelain floors, an open shower, dark wood cabinets, multi-coloured tile and multi-coloured floor.
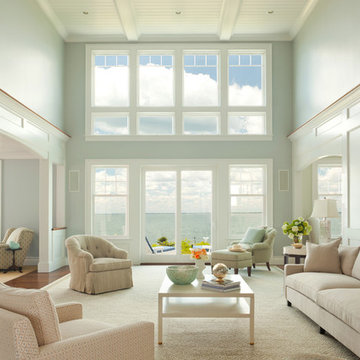
cutrona
Photo of a large beach style open concept living room in Boston with grey walls and dark hardwood floors.
Photo of a large beach style open concept living room in Boston with grey walls and dark hardwood floors.
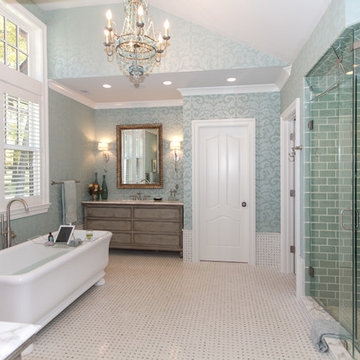
Inspiration for a large traditional master bathroom in Milwaukee with furniture-like cabinets, grey cabinets, a freestanding tub, blue tile, blue walls, a corner shower, subway tile and an undermount sink.
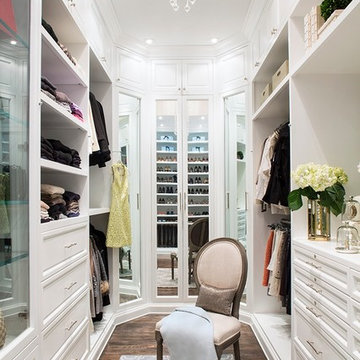
Interiors by SFA Design
Photography by Meghan Beierle-O'Brien
Inspiration for a large traditional women's dressing room in Los Angeles with open cabinets, white cabinets, brown floor and dark hardwood floors.
Inspiration for a large traditional women's dressing room in Los Angeles with open cabinets, white cabinets, brown floor and dark hardwood floors.
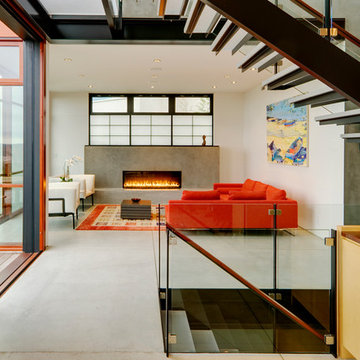
With a compact form and several integrated sustainable systems, the Capitol Hill Residence achieves the client’s goals to maximize the site’s views and resources while responding to its micro climate. Some of the sustainable systems are architectural in nature. For example, the roof rainwater collects into a steel entry water feature, day light from a typical overcast Seattle sky penetrates deep into the house through a central translucent slot, and exterior mounted mechanical shades prevent excessive heat gain without sacrificing the view. Hidden systems affect the energy consumption of the house such as the buried geothermal wells and heat pumps that aid in both heating and cooling, and a 30 panel photovoltaic system mounted on the roof feeds electricity back to the grid.
The minimal foundation sits within the footprint of the previous house, while the upper floors cantilever off the foundation as if to float above the front entry water feature and surrounding landscape. The house is divided by a sloped translucent ceiling that contains the main circulation space and stair allowing daylight deep into the core. Acrylic cantilevered treads with glazed guards and railings keep the visual appearance of the stair light and airy allowing the living and dining spaces to flow together.
While the footprint and overall form of the Capitol Hill Residence were shaped by the restrictions of the site, the architectural and mechanical systems at work define the aesthetic. Working closely with a team of engineers, landscape architects, and solar designers we were able to arrive at an elegant, environmentally sustainable home that achieves the needs of the clients, and fits within the context of the site and surrounding community.
(c) Steve Keating Photography
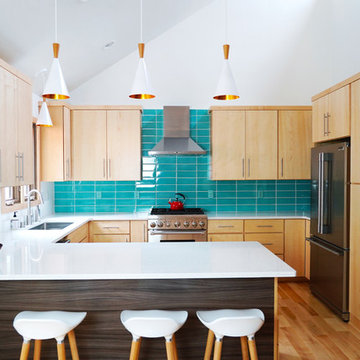
Marlena Cavanaugh
Inspiration for a mid-sized midcentury eat-in kitchen in Other with a drop-in sink, flat-panel cabinets, medium wood cabinets, quartz benchtops, blue splashback, stainless steel appliances, light hardwood floors, a peninsula, white benchtop and subway tile splashback.
Inspiration for a mid-sized midcentury eat-in kitchen in Other with a drop-in sink, flat-panel cabinets, medium wood cabinets, quartz benchtops, blue splashback, stainless steel appliances, light hardwood floors, a peninsula, white benchtop and subway tile splashback.
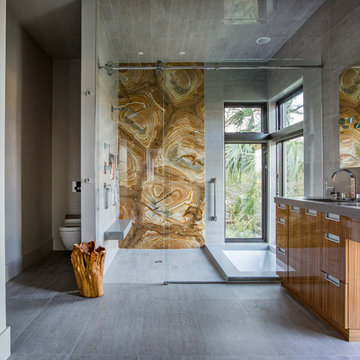
Jessie Preza Photography
Photo of a large contemporary master bathroom in Jacksonville with flat-panel cabinets, medium wood cabinets, an undermount tub, an alcove shower, a wall-mount toilet, brown tile, stone slab, grey walls, grey floor, a sliding shower screen and grey benchtops.
Photo of a large contemporary master bathroom in Jacksonville with flat-panel cabinets, medium wood cabinets, an undermount tub, an alcove shower, a wall-mount toilet, brown tile, stone slab, grey walls, grey floor, a sliding shower screen and grey benchtops.
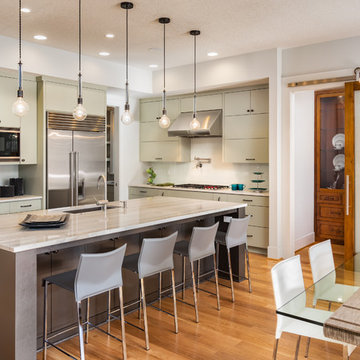
Design ideas for a mid-sized contemporary l-shaped eat-in kitchen in Other with an undermount sink, flat-panel cabinets, stainless steel appliances, light hardwood floors, with island, beige cabinets, beige splashback, ceramic splashback and brown floor.
722 Home Design Photos
3


















