174 Home Design Photos
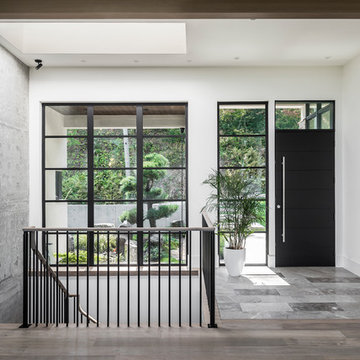
Front entry with custom rift sawn white oak door in an ebony stain, cast in place concrete feature wall, and large skylight over stairwell.
PC Carsten Arnold
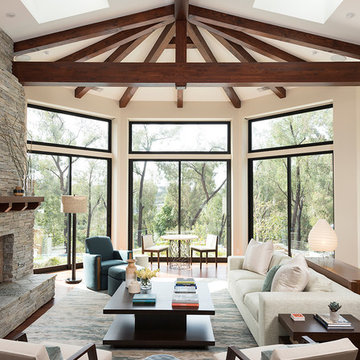
The home's main beams feature hidden, recessed hardware that mask the joins, leaving them seamless.
Photo Credit: Matt Meier
This is an example of a country enclosed living room in San Diego with beige walls, carpet, a standard fireplace, a stone fireplace surround and multi-coloured floor.
This is an example of a country enclosed living room in San Diego with beige walls, carpet, a standard fireplace, a stone fireplace surround and multi-coloured floor.
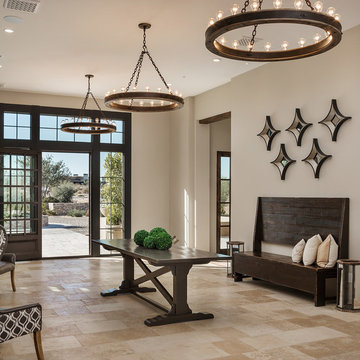
Cantabrica Estates is a private gated community located in North Scottsdale. Spec home available along with build-to-suit and incredible view lots.
For more information contact Vicki Kaplan at Arizona Best Real Estate
Spec Home Built By: LaBlonde Homes
Photography by: Leland Gebhardt
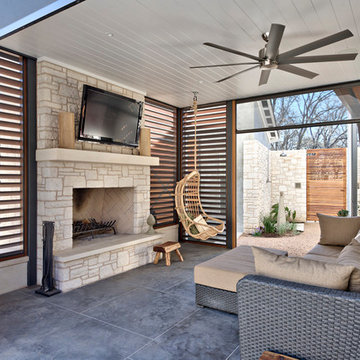
Casey Fry
Design ideas for an expansive country patio in Austin with a roof extension and with fireplace.
Design ideas for an expansive country patio in Austin with a roof extension and with fireplace.
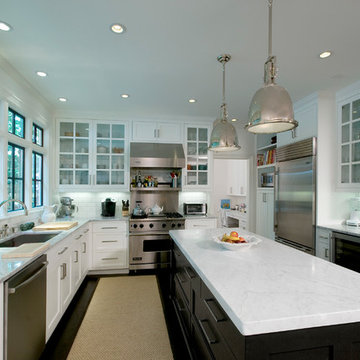
This classic white painted custom kitchen with contrasting island color features glass door display cabinets and open shelving. This adjacent room has built in bookcases with a similar style of cabinetry
Michael McKelvey Photography, Atlanta
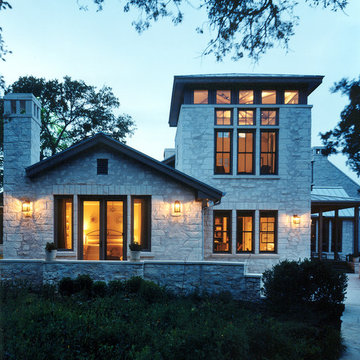
Design ideas for an expansive transitional three-storey grey exterior in Austin with stone veneer and a gable roof.
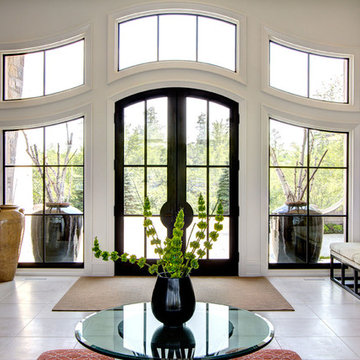
Design ideas for an expansive contemporary foyer in Detroit with a double front door, a glass front door, white walls, ceramic floors and beige floor.
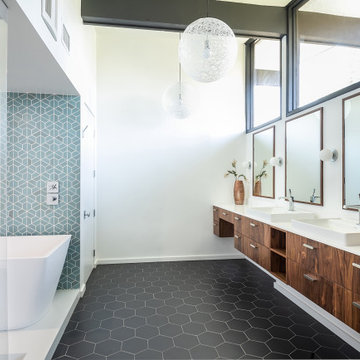
Who doesn't want to start the day in a luxurious bathroom that feels like a SPA resort!! This master bathroom is as beautiful as it is comfortable! It features an expansive custom vanity with an exotic Walnut veneer from Bellmont Cabinetry, complete with built-in linen and hamper cabinets and a beautiful make-up seating area. It also has a massive open shower area with a freestanding tub where the faucet fills the tub cascading down from the ceiling!!! There's also a private toilet room with a built in cabinet for extra storage. Every single detail was designed to precision!
Designed by Polly Nunes in collaboration with Rian & Alyssa's Heim.
Fully Remodeled by South Bay Design Center.
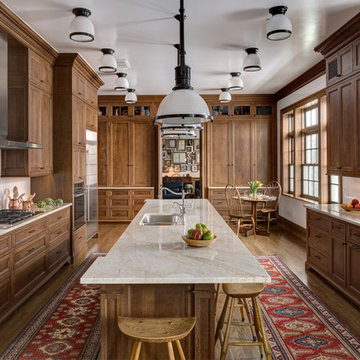
Beautiful high end kitchen remodel
Inspiration for an expansive traditional eat-in kitchen in Columbus with recessed-panel cabinets, ceramic splashback, stainless steel appliances, with island, a double-bowl sink, medium wood cabinets, white splashback, medium hardwood floors and beige benchtop.
Inspiration for an expansive traditional eat-in kitchen in Columbus with recessed-panel cabinets, ceramic splashback, stainless steel appliances, with island, a double-bowl sink, medium wood cabinets, white splashback, medium hardwood floors and beige benchtop.
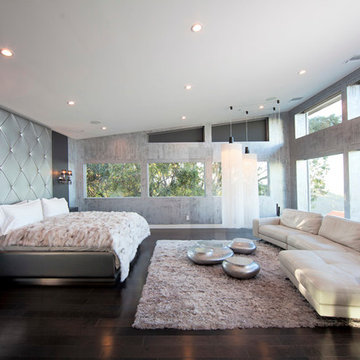
Photo of an expansive contemporary master bedroom in Los Angeles with multi-coloured walls and dark hardwood floors.
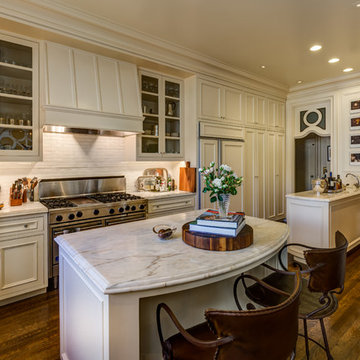
Treve Johnson Photography - www.treve.com
This is an example of a traditional galley kitchen in San Francisco with an undermount sink, beaded inset cabinets, white cabinets, marble benchtops, white splashback, subway tile splashback, panelled appliances, dark hardwood floors and with island.
This is an example of a traditional galley kitchen in San Francisco with an undermount sink, beaded inset cabinets, white cabinets, marble benchtops, white splashback, subway tile splashback, panelled appliances, dark hardwood floors and with island.
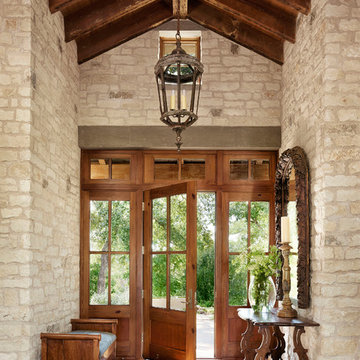
Mediterranean entryway in Austin with medium hardwood floors, a single front door and a medium wood front door.
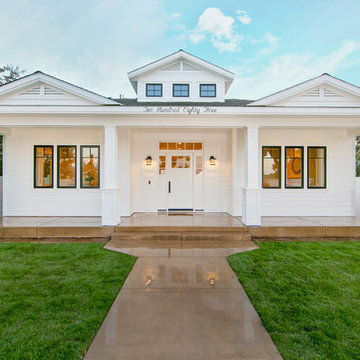
Inspiration for a large traditional one-storey white exterior in Orange County with concrete fiberboard siding and a gable roof.
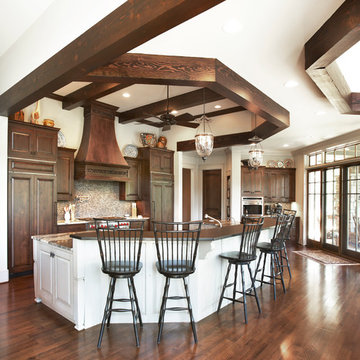
Fairview Builders, LLC
Photo of an expansive traditional galley eat-in kitchen in Louisville with raised-panel cabinets, dark wood cabinets, multi-coloured splashback, mosaic tile splashback, panelled appliances, dark hardwood floors, with island and brown floor.
Photo of an expansive traditional galley eat-in kitchen in Louisville with raised-panel cabinets, dark wood cabinets, multi-coloured splashback, mosaic tile splashback, panelled appliances, dark hardwood floors, with island and brown floor.
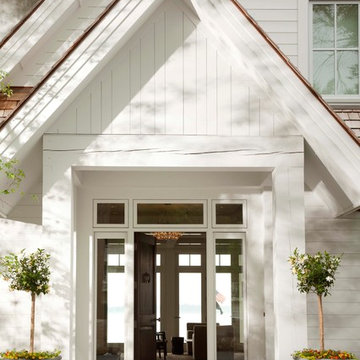
Design ideas for a transitional entryway in Minneapolis with a single front door and a dark wood front door.
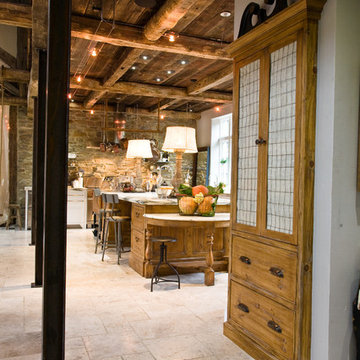
This project was a long labor of love. The clients adored this eclectic farm home from the moment they first opened the front door. They knew immediately as well that they would be making many careful changes to honor the integrity of its old architecture. The original part of the home is a log cabin built in the 1700’s. Several additions had been added over time. The dark, inefficient kitchen that was in place would not serve their lifestyle of entertaining and love of cooking well at all. Their wish list included large pro style appliances, lots of visible storage for collections of plates, silverware, and cookware, and a magazine-worthy end result in terms of aesthetics. After over two years into the design process with a wonderful plan in hand, construction began. Contractors experienced in historic preservation were an important part of the project. Local artisans were chosen for their expertise in metal work for one-of-a-kind pieces designed for this kitchen – pot rack, base for the antique butcher block, freestanding shelves, and wall shelves. Floor tile was hand chipped for an aged effect. Old barn wood planks and beams were used to create the ceiling. Local furniture makers were selected for their abilities to hand plane and hand finish custom antique reproduction pieces that became the island and armoire pantry. An additional cabinetry company manufactured the transitional style perimeter cabinetry. Three different edge details grace the thick marble tops which had to be scribed carefully to the stone wall. Cable lighting and lamps made from old concrete pillars were incorporated. The restored stone wall serves as a magnificent backdrop for the eye- catching hood and 60” range. Extra dishwasher and refrigerator drawers, an extra-large fireclay apron sink along with many accessories enhance the functionality of this two cook kitchen. The fabulous style and fun-loving personalities of the clients shine through in this wonderful kitchen. If you don’t believe us, “swing” through sometime and see for yourself! Matt Villano Photography
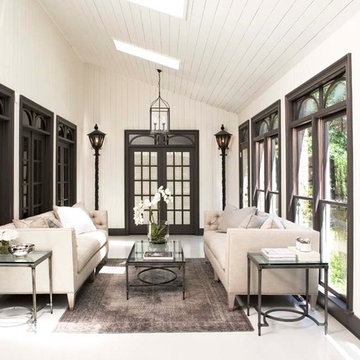
Linda McDougald, principal and lead designer of Linda McDougald Design l Postcard from Paris Home, re-designed and renovated her home, which now showcases an innovative mix of contemporary and antique furnishings set against a dramatic linen, white, and gray palette.
The English country home features floors of dark-stained oak, white painted hardwood, and Lagos Azul limestone. Antique lighting marks most every room, each of which is filled with exquisite antiques from France. At the heart of the re-design was an extensive kitchen renovation, now featuring a La Cornue Chateau range, Sub-Zero and Miele appliances, custom cabinetry, and Waterworks tile.
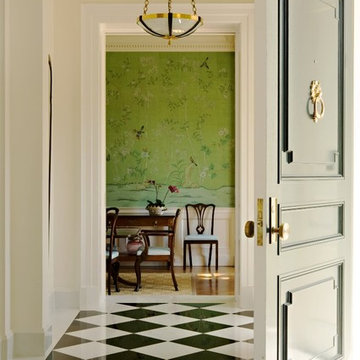
(Photo Credit: Karyn Millet)
Design ideas for a traditional entryway in Los Angeles with beige walls, a single front door, marble floors and multi-coloured floor.
Design ideas for a traditional entryway in Los Angeles with beige walls, a single front door, marble floors and multi-coloured floor.
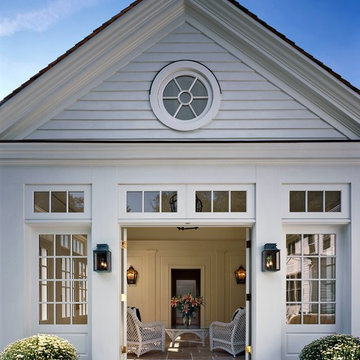
The Sun Room is a favorite year-round vantage point to enjoy the garden. Robert Benson Photography
Photo of a mid-sized traditional sunroom in New York with a standard ceiling.
Photo of a mid-sized traditional sunroom in New York with a standard ceiling.
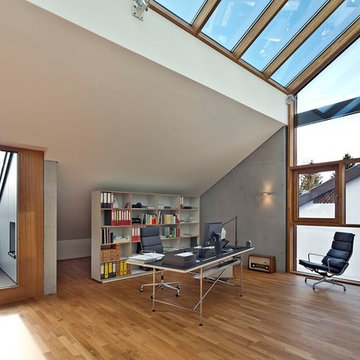
Andreas Keller
Large contemporary study room in Stuttgart with grey walls, light hardwood floors, a freestanding desk and no fireplace.
Large contemporary study room in Stuttgart with grey walls, light hardwood floors, a freestanding desk and no fireplace.
174 Home Design Photos
4


















