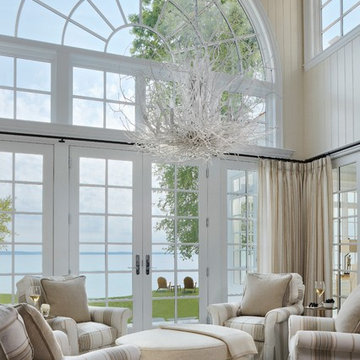174 Home Design Photos
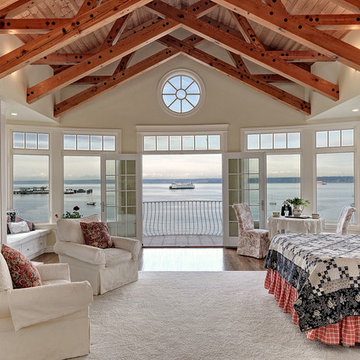
Landon Acohido www.acophoto.com
Large beach style master bedroom in Seattle with medium hardwood floors, a standard fireplace, a metal fireplace surround and beige walls.
Large beach style master bedroom in Seattle with medium hardwood floors, a standard fireplace, a metal fireplace surround and beige walls.
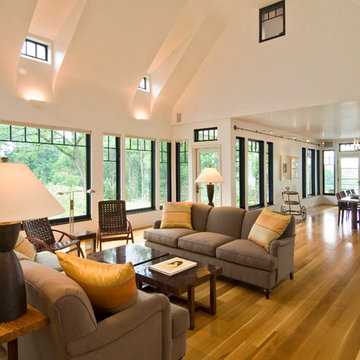
Photo: Randall Perry
Design ideas for an expansive contemporary open concept living room in New York with white walls, light hardwood floors, a standard fireplace and a brick fireplace surround.
Design ideas for an expansive contemporary open concept living room in New York with white walls, light hardwood floors, a standard fireplace and a brick fireplace surround.
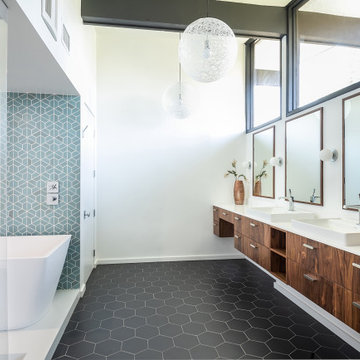
Who doesn't want to start the day in a luxurious bathroom that feels like a SPA resort!! This master bathroom is as beautiful as it is comfortable! It features an expansive custom vanity with an exotic Walnut veneer from Bellmont Cabinetry, complete with built-in linen and hamper cabinets and a beautiful make-up seating area. It also has a massive open shower area with a freestanding tub where the faucet fills the tub cascading down from the ceiling!!! There's also a private toilet room with a built in cabinet for extra storage. Every single detail was designed to precision!
Designed by Polly Nunes in collaboration with Rian & Alyssa's Heim.
Fully Remodeled by South Bay Design Center.
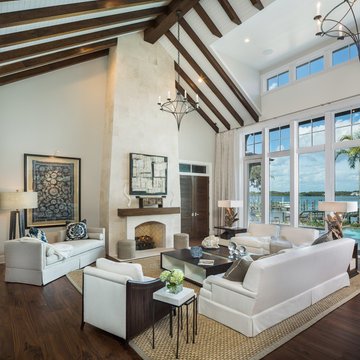
Jimmy White
Photo of an expansive contemporary formal open concept living room in Tampa with beige walls, dark hardwood floors, a standard fireplace, a stone fireplace surround and no tv.
Photo of an expansive contemporary formal open concept living room in Tampa with beige walls, dark hardwood floors, a standard fireplace, a stone fireplace surround and no tv.
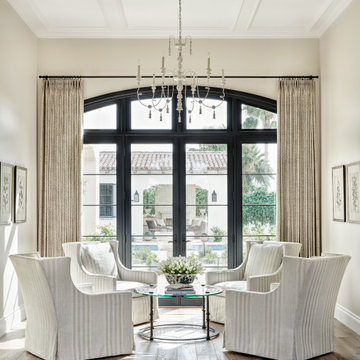
This is an example of a mid-sized mediterranean open concept family room in Phoenix with beige walls, medium hardwood floors, no tv, beige floor and coffered.
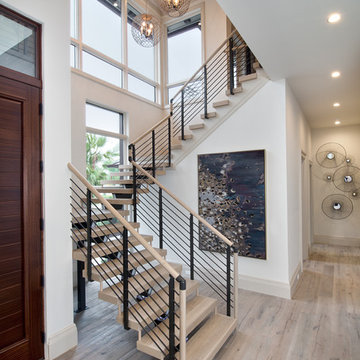
Giovanni Photography
This is an example of an expansive contemporary wood u-shaped staircase in Tampa with open risers.
This is an example of an expansive contemporary wood u-shaped staircase in Tampa with open risers.
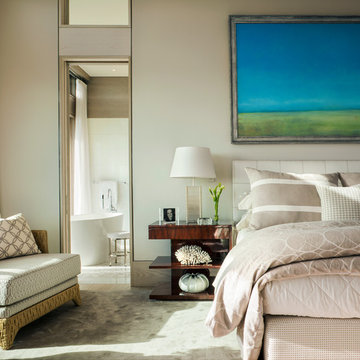
Designed for a waterfront site overlooking Cape Cod Bay, this modern house takes advantage of stunning views while negotiating steep terrain. Designed for LEED compliance, the house is constructed with sustainable and non-toxic materials, and powered with alternative energy systems, including geothermal heating and cooling, photovoltaic (solar) electricity and a residential scale wind turbine.
Builder: Cape Associates
Interior Design: Forehand + Lake
Photography: Durston Saylor
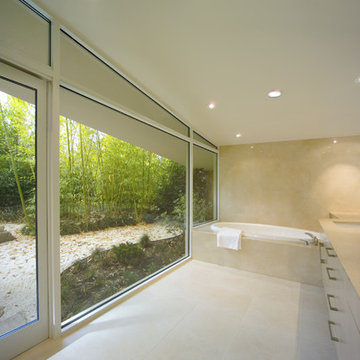
Design ideas for a large modern master bathroom in San Francisco with an undermount sink, flat-panel cabinets, white cabinets, a drop-in tub, beige walls, limestone floors and limestone benchtops.
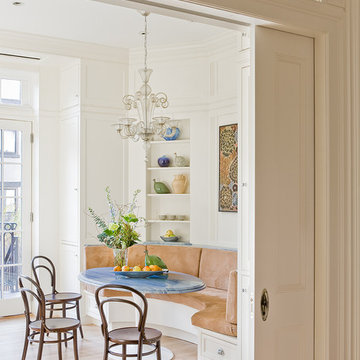
Kitchen banquette seen from dining room. Brooklyn Heights brownstone renovation by Ben Herzog, Architect in conjunction with designer Elizabeth Cooke-King. Photo by Michael Lee.
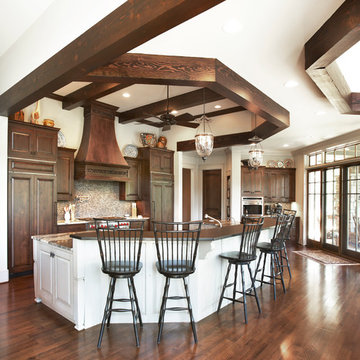
Fairview Builders, LLC
Photo of an expansive traditional galley eat-in kitchen in Louisville with raised-panel cabinets, dark wood cabinets, multi-coloured splashback, mosaic tile splashback, panelled appliances, dark hardwood floors, with island and brown floor.
Photo of an expansive traditional galley eat-in kitchen in Louisville with raised-panel cabinets, dark wood cabinets, multi-coloured splashback, mosaic tile splashback, panelled appliances, dark hardwood floors, with island and brown floor.
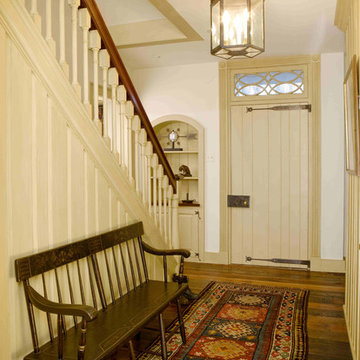
Foyer of new construction farmhouse in Chester County, PA features custom lighting design and fixtures from Winterhur Museum's Archives Collection. The chandelier was a custom designed and fabricated piece, one of a kind. The bench and rug are antiques.
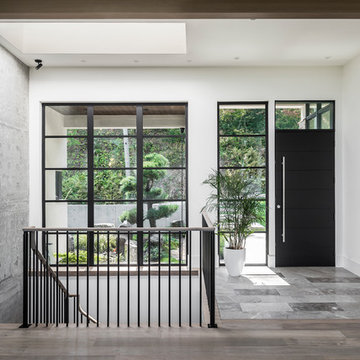
Front entry with custom rift sawn white oak door in an ebony stain, cast in place concrete feature wall, and large skylight over stairwell.
PC Carsten Arnold
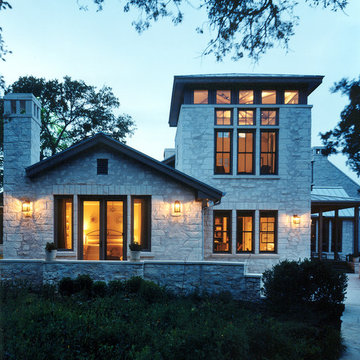
Design ideas for an expansive transitional three-storey grey exterior in Austin with stone veneer and a gable roof.
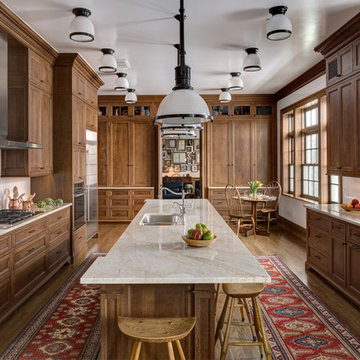
Beautiful high end kitchen remodel
Inspiration for an expansive traditional eat-in kitchen in Columbus with recessed-panel cabinets, ceramic splashback, stainless steel appliances, with island, a double-bowl sink, medium wood cabinets, white splashback, medium hardwood floors and beige benchtop.
Inspiration for an expansive traditional eat-in kitchen in Columbus with recessed-panel cabinets, ceramic splashback, stainless steel appliances, with island, a double-bowl sink, medium wood cabinets, white splashback, medium hardwood floors and beige benchtop.
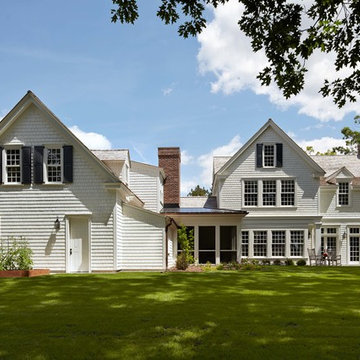
Photo by Karen Melvin
Inspiration for a traditional two-storey white exterior in Minneapolis with wood siding and a gable roof.
Inspiration for a traditional two-storey white exterior in Minneapolis with wood siding and a gable roof.
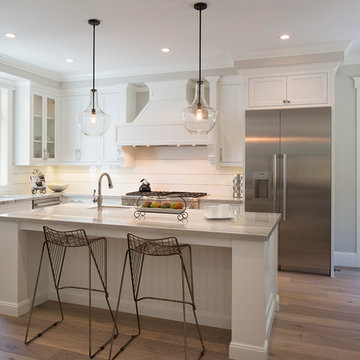
Best of Houzz Design & Service 2014.
--Photography by Paul Dyer.
This is an example of a large transitional l-shaped eat-in kitchen in San Francisco with recessed-panel cabinets, white cabinets, stainless steel appliances, medium hardwood floors and with island.
This is an example of a large transitional l-shaped eat-in kitchen in San Francisco with recessed-panel cabinets, white cabinets, stainless steel appliances, medium hardwood floors and with island.
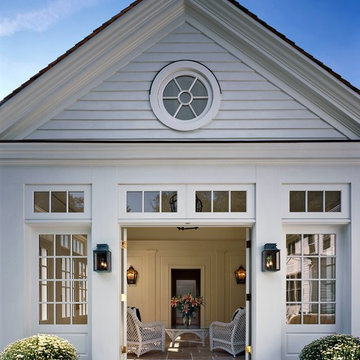
The Sun Room is a favorite year-round vantage point to enjoy the garden. Robert Benson Photography
Photo of a mid-sized traditional sunroom in New York with a standard ceiling.
Photo of a mid-sized traditional sunroom in New York with a standard ceiling.
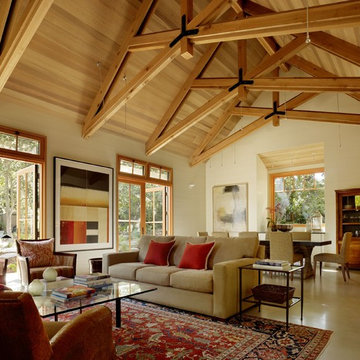
Matthew Millman
This is an example of a traditional open concept living room in San Francisco with beige walls.
This is an example of a traditional open concept living room in San Francisco with beige walls.
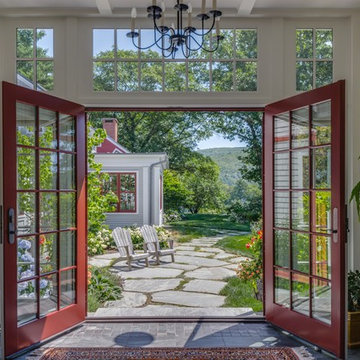
Brian Vanden Brink Photographer
New barn Entrance
This is an example of a large country entryway in Portland Maine with beige walls, a double front door, a glass front door and grey floor.
This is an example of a large country entryway in Portland Maine with beige walls, a double front door, a glass front door and grey floor.
174 Home Design Photos
2



















