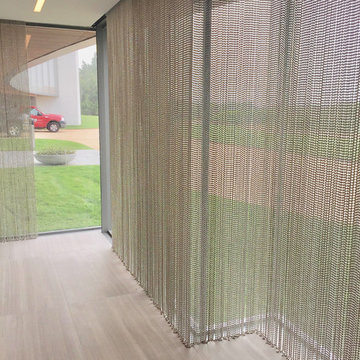Home Gym Design Ideas
Refine by:
Budget
Sort by:Popular Today
181 - 200 of 1,705 photos
Item 1 of 2

Photo of a large contemporary home yoga studio in London with beige walls, light hardwood floors, beige floor and recessed.
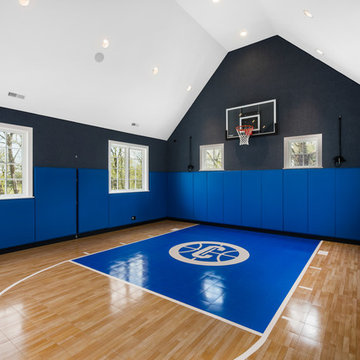
Custom Sport Court with blue accents
Large transitional indoor sport court in Chicago with light hardwood floors and black walls.
Large transitional indoor sport court in Chicago with light hardwood floors and black walls.
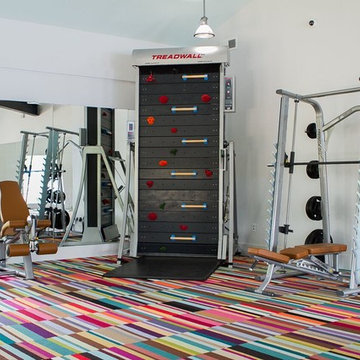
This fitness center designed by our Long Island studio is all about making workouts fun - featuring abundant sunlight, a clean palette, and durable multi-hued flooring.
---
Project designed by Long Island interior design studio Annette Jaffe Interiors. They serve Long Island including the Hamptons, as well as NYC, the tri-state area, and Boca Raton, FL.
---
For more about Annette Jaffe Interiors, click here:
https://annettejaffeinteriors.com/
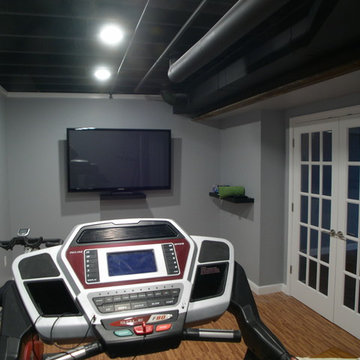
These cherry cabinets go straight up to the ceiling and make a big impact to the room. The amber edison exposed bulbs really do a nice pass thru light.
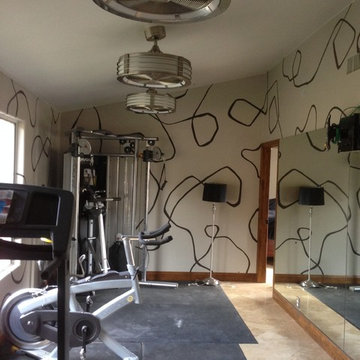
Floating shelving and cubby cabinet below were created with the same veneer as the guest bathroom and hall cabinet.
We added the mirrors to the height of the door trim to expand the feel of the room, but allow the detail painting to enhance the room.
We changed out 3 can lights for these fantastic Fanimation fans. The light shows thru the sides and the blades make a very satisfying sound.
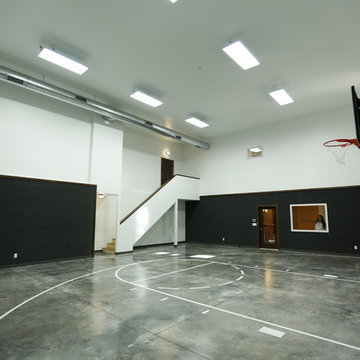
This is an example of a large country indoor sport court in Cedar Rapids with multi-coloured walls and concrete floors.
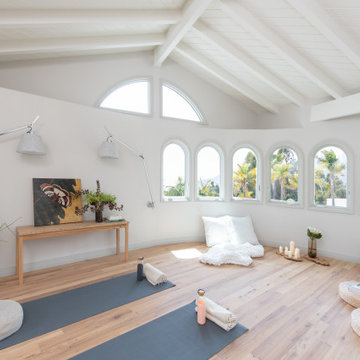
Designed for rest and rejuvenation, the wellness room takes advantage of sweeping ocean views and ample natural lighting. Adjustable lighting with custom linen shades can easily accommodate a variety of uses and lighting needs for the space. A wooden bench made by a local artisan displays fresh flowers, favorite books, and art by Karen Sikie for a calming, nature-inspired backdrop for yoga or meditation.
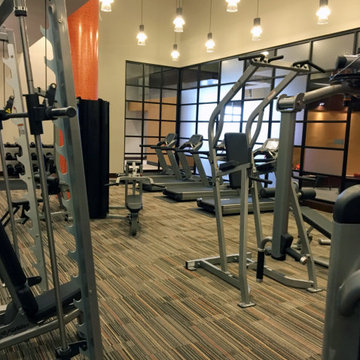
This is an example of a large home gym in Baltimore with carpet and multi-coloured floor.
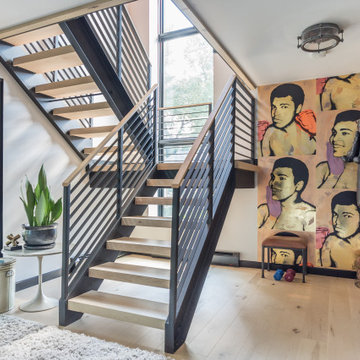
Down the steel staircase from the Primary Bedroom is a home office and boxing gym. Sliding doors access the rear yard and pool. AJD Builders; In House Photography.
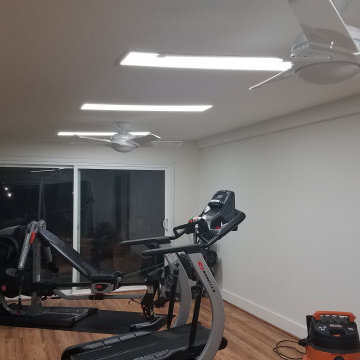
In this project we started with the kitchen renovation than we continued to the bathroom on the 2nd floor. The homeowner loved the work than he let us do all the rest of the house completely! We replaced the entire floors, windows, doors, we completely painted the walls, we removed a popcorn ceiling and smoothed out the walls and ceiling. we installed few sliding door in the enclosed patio. we replaced the roof over the enclosed patio. we installed new 5 ton A/C package unit on the top of the roof. We upgraded all the electrical and the panel box. we installed new tankless water heater. We painted the exterior of the house including all the wood trims. We installed new pool pump along with water solar panels for the pool. We installed new vinyl fences and gates in the front, side yards and around the pool equipment and we installed synthetic grass in the front yard. We also installed insulation and radiant barrier in the attic.
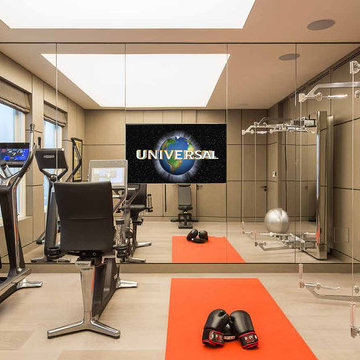
Home gym with built in TV and ceiling speakers.
Photo of a small transitional home gym in London with light hardwood floors.
Photo of a small transitional home gym in London with light hardwood floors.
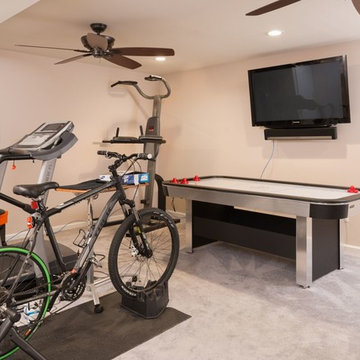
Inspiration for a large contemporary home weight room in San Francisco with beige walls, carpet and grey floor.
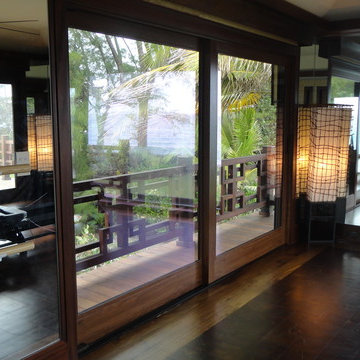
Renee A. Webley
This is an example of a small asian home yoga studio in Miami with dark hardwood floors.
This is an example of a small asian home yoga studio in Miami with dark hardwood floors.
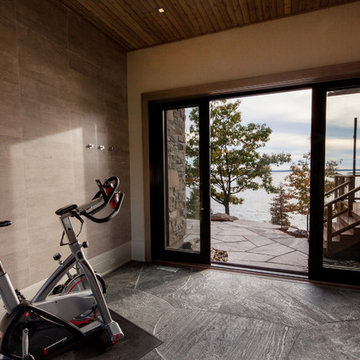
This rugged Georgian Bay beauty is a five bedroom, 4.5-bathroom home custom build by Tamarack North. Featured in the entry way of this home is a large open concept entry with a timber frame ceiling. Seamlessly flowing into the living room are tall ceilings, a gorgeous view of Georgian bay and a large stone fireplace all with components that play on the tones of the outdoors, connecting you with nature. Just off the modern kitchen is a master suite that contains both a gym and office area with a view of the water making for a peaceful and productive atmosphere. Carrying into the master bedroom is a timber frame ceiling identical to the entry way as well as folding doors that walkout onto a stone patio and a hot tub.
Tamarack North prides their company of professional engineers and builders passionate about serving Muskoka, Lake of Bays and Georgian Bay with fine seasonal homes.
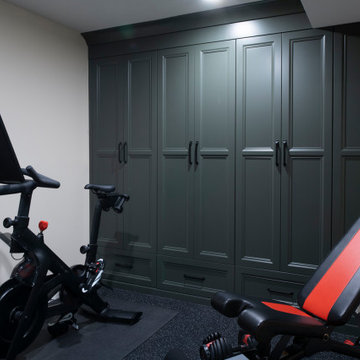
Moody floor to ceiling cabinetry provide ample storage in this small home gym for items like towels, bands, and even small weights.
Small transitional multipurpose gym in Minneapolis with beige walls and black floor.
Small transitional multipurpose gym in Minneapolis with beige walls and black floor.

This is an example of a mid-sized transitional multipurpose gym in New York with white walls, black floor and timber.
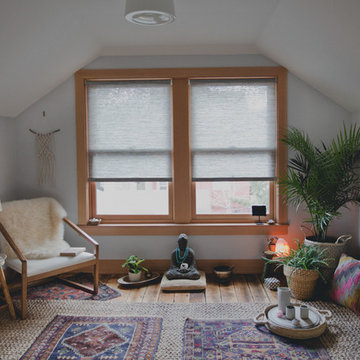
Design ideas for a mid-sized transitional home yoga studio in Portland with white walls and light hardwood floors.
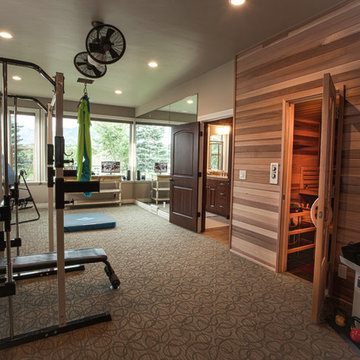
This is an example of a large multipurpose gym in Salt Lake City with beige walls and carpet.
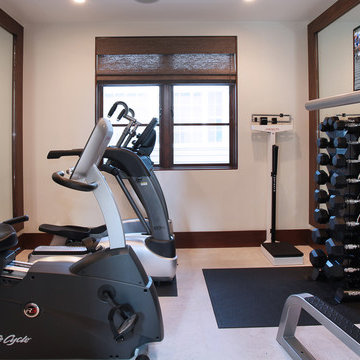
Designed By: Richard Bustos Photos By: Jeri Koegel
Ron and Kathy Chaisson have lived in many homes throughout Orange County, including three homes on the Balboa Peninsula and one at Pelican Crest. But when the “kind of retired” couple, as they describe their current status, decided to finally build their ultimate dream house in the flower streets of Corona del Mar, they opted not to skimp on the amenities. “We wanted this house to have the features of a resort,” says Ron. “So we designed it to have a pool on the roof, five patios, a spa, a gym, water walls in the courtyard, fire-pits and steam showers.”
To bring that five-star level of luxury to their newly constructed home, the couple enlisted Orange County’s top talent, including our very own rock star design consultant Richard Bustos, who worked alongside interior designer Trish Steel and Patterson Custom Homes as well as Brandon Architects. Together the team created a 4,500 square-foot, five-bedroom, seven-and-a-half-bathroom contemporary house where R&R get top billing in almost every room. Two stories tall and with lots of open spaces, it manages to feel spacious despite its narrow location. And from its third floor patio, it boasts panoramic ocean views.
“Overall we wanted this to be contemporary, but we also wanted it to feel warm,” says Ron. Key to creating that look was Richard, who selected the primary pieces from our extensive portfolio of top-quality furnishings. Richard also focused on clean lines and neutral colors to achieve the couple’s modern aesthetic, while allowing both the home’s gorgeous views and Kathy’s art to take center stage.
As for that mahogany-lined elevator? “It’s a requirement,” states Ron. “With three levels, and lots of entertaining, we need that elevator for keeping the bar stocked up at the cabana, and for our big barbecue parties.” He adds, “my wife wears high heels a lot of the time, so riding the elevator instead of taking the stairs makes life that much better for her.”
Home Gym Design Ideas
10
