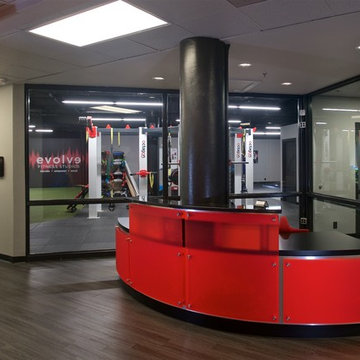Home Gym Design Ideas
Refine by:
Budget
Sort by:Popular Today
201 - 220 of 1,705 photos
Item 1 of 2
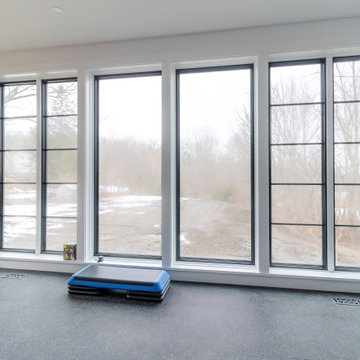
Home gym with plenty of natural lightened access to rear deck
Mid-sized country multipurpose gym in Other with white walls and black floor.
Mid-sized country multipurpose gym in Other with white walls and black floor.
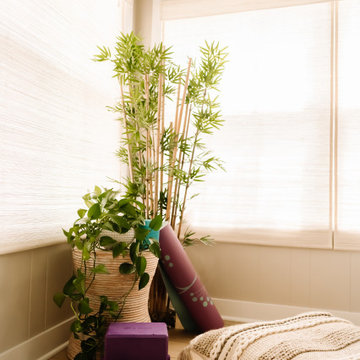
Project by Wiles Design Group. Their Cedar Rapids-based design studio serves the entire Midwest, including Iowa City, Dubuque, Davenport, and Waterloo, as well as North Missouri and St. Louis.
For more about Wiles Design Group, see here: https://wilesdesigngroup.com/
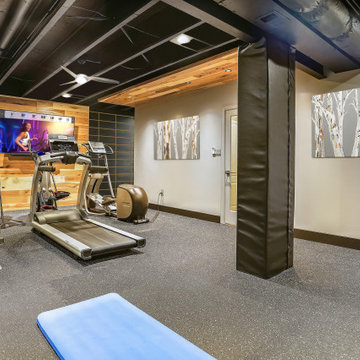
We are excited to share the grand reveal of this fantastic home gym remodel we recently completed. What started as an unfinished basement transformed into a state-of-the-art home gym featuring stunning design elements including hickory wood accents, dramatic charcoal and gold wallpaper, and exposed black ceilings. With all the equipment needed to create a commercial gym experience at home, we added a punching column, rubber flooring, dimmable LED lighting, a ceiling fan, and infrared sauna to relax in after the workout!
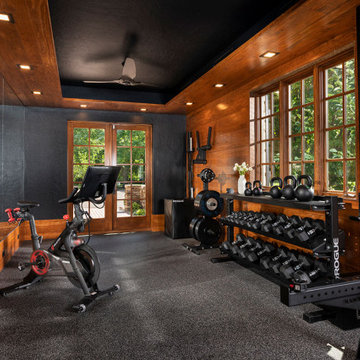
Design ideas for a mid-sized multipurpose gym in Other with cork floors, grey floor and recessed.
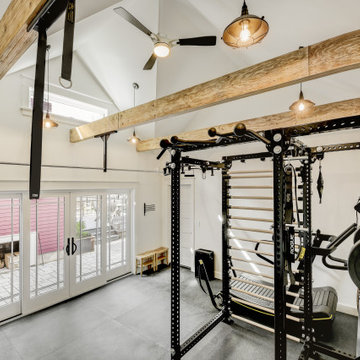
Photograph by Travis Peterson.
This is an example of a mid-sized arts and crafts multipurpose gym in Seattle with white walls and grey floor.
This is an example of a mid-sized arts and crafts multipurpose gym in Seattle with white walls and grey floor.
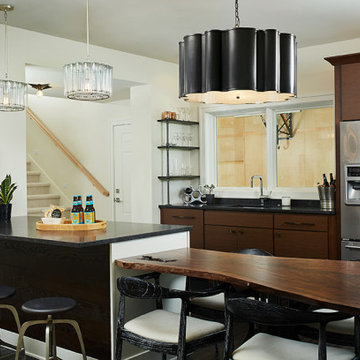
The Holloway blends the recent revival of mid-century aesthetics with the timelessness of a country farmhouse. Each façade features playfully arranged windows tucked under steeply pitched gables. Natural wood lapped siding emphasizes this homes more modern elements, while classic white board & batten covers the core of this house. A rustic stone water table wraps around the base and contours down into the rear view-out terrace.
Inside, a wide hallway connects the foyer to the den and living spaces through smooth case-less openings. Featuring a grey stone fireplace, tall windows, and vaulted wood ceiling, the living room bridges between the kitchen and den. The kitchen picks up some mid-century through the use of flat-faced upper and lower cabinets with chrome pulls. Richly toned wood chairs and table cap off the dining room, which is surrounded by windows on three sides. The grand staircase, to the left, is viewable from the outside through a set of giant casement windows on the upper landing. A spacious master suite is situated off of this upper landing. Featuring separate closets, a tiled bath with tub and shower, this suite has a perfect view out to the rear yard through the bedroom's rear windows. All the way upstairs, and to the right of the staircase, is four separate bedrooms. Downstairs, under the master suite, is a gymnasium. This gymnasium is connected to the outdoors through an overhead door and is perfect for athletic activities or storing a boat during cold months. The lower level also features a living room with a view out windows and a private guest suite.
Architect: Visbeen Architects
Photographer: Ashley Avila Photography
Builder: AVB Inc.
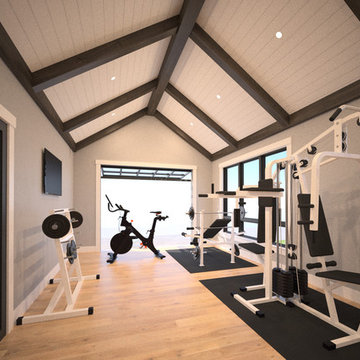
Design ideas for a large contemporary home weight room in Other with grey walls and light hardwood floors.
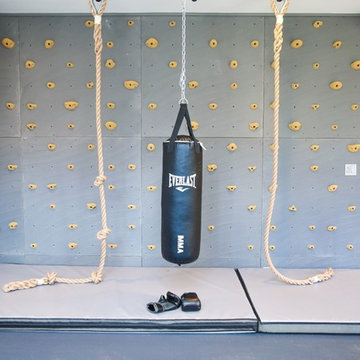
Abby Flanagan
Design ideas for a mid-sized country home gym in New York with grey walls and laminate floors.
Design ideas for a mid-sized country home gym in New York with grey walls and laminate floors.
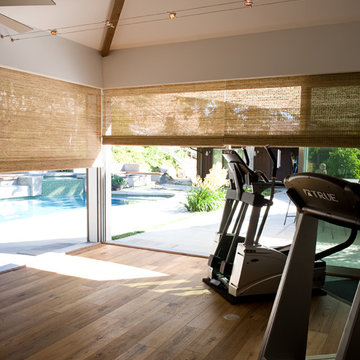
Photo of a mid-sized transitional home weight room in Los Angeles with white walls and medium hardwood floors.
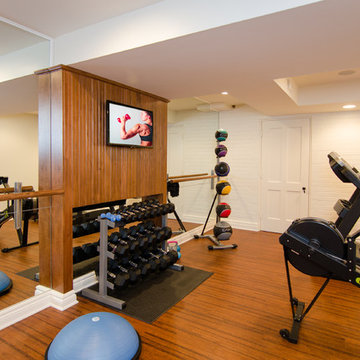
This work out room has it all. We outfitted the space with four Monitor Audio ceiling speakers and a Triad in-wall subwoofer.
Joy King of The Sound Vision

This lovely, contemporary lakeside home underwent a major renovation that also involved a two-story addition. Every room’s design takes full advantage of the stunning lake view. Second-floor changes include all new flooring from Urban Floor in a workout room / home gym with sauna hidden behind a sliding metal door. The sauna is by Jacuzzi - Clearlight Sanctuary model - Italian inspired design with full infrared spectrum, ergonomic bench, and digital controls.

Our Austin studio gave this new build home a serene feel with earthy materials, cool blues, pops of color, and textural elements.
---
Project designed by Sara Barney’s Austin interior design studio BANDD DESIGN. They serve the entire Austin area and its surrounding towns, with an emphasis on Round Rock, Lake Travis, West Lake Hills, and Tarrytown.
For more about BANDD DESIGN, click here: https://bandddesign.com/
To learn more about this project, click here:
https://bandddesign.com/natural-modern-new-build-austin-home/
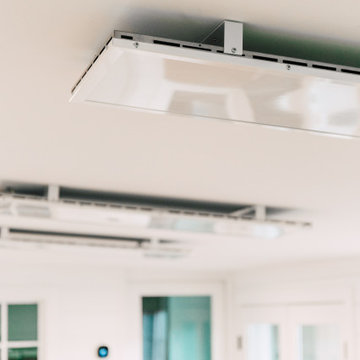
12 x 24 Unfinished space made the perfect home gym. Complete with heated floors and radiant ceiling panels.
Design ideas for a mid-sized eclectic multipurpose gym in Seattle with white walls, medium hardwood floors, brown floor and vaulted.
Design ideas for a mid-sized eclectic multipurpose gym in Seattle with white walls, medium hardwood floors, brown floor and vaulted.
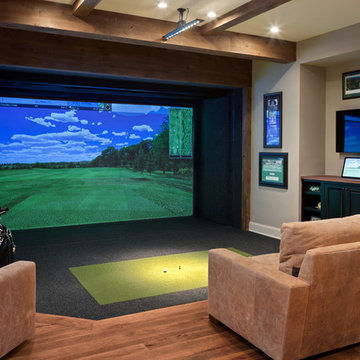
Golf simulator in lower level
Inspiration for a mid-sized traditional multipurpose gym in Cincinnati with grey walls, carpet and black floor.
Inspiration for a mid-sized traditional multipurpose gym in Cincinnati with grey walls, carpet and black floor.
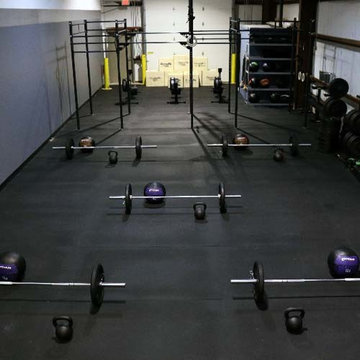
Rubber Floor Mats Diamond Black are 4x6 feet and 3/4 inch thick. These mats have a straight edge. These mats are made with recycled rubber and are highly durable.
https://www.greatmats.com/rubber-floor-mats/4x6ft-fitness-rubber-mat-75b.php
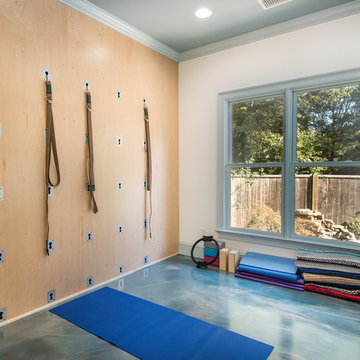
Pool house with entertaining/living space, sauna and yoga room. This 800 square foot space has a kitchenette with quartz counter tops and hidden outlets, and a bathroom with a porcelain tiled shower. The concrete floors are stained in blue swirls to match the color of water, peacefully connecting the outdoor space to the indoor living space. The 16 foot sliding glass doors open the pool house to the pool.
Photo credit: Alvaro Santistevan
Interior Design: Kate Lynch
Building Design: Hodge Design & Remodeling
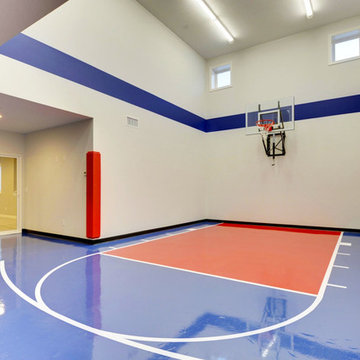
Exclusive #houseplan 73368HS comes to life in Minneapolis
Specs-at-a-glance 5 beds 4 full and 1 half bath 5,200+ sq. ft. plus finished lower level
Plans: http://www.architecturaldesigns.com/73368HS #readywhenyouare #houseplan
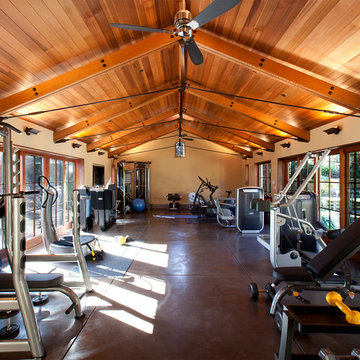
Photo of a large contemporary multipurpose gym in San Francisco with beige walls, concrete floors and brown floor.
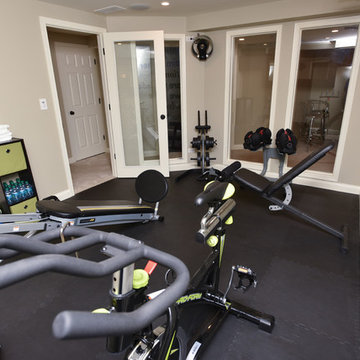
This home gym features a custom designed vinyl wall treatment featuring a favorite quote of the homeowner. The green in the wall art is echoed in other touches around the room. One wall features glass windows which allows the decal to be visible from the hallway and creates an open feeling. The custom floor covering is perfect for a home gym.
Home Gym Design Ideas
11
