Home Office Design Ideas with Grey Walls
Refine by:
Budget
Sort by:Popular Today
1 - 20 of 15,491 photos
Item 1 of 2

Inspiration for a mid-sized contemporary study room in Melbourne with grey walls, concrete floors and a built-in desk.
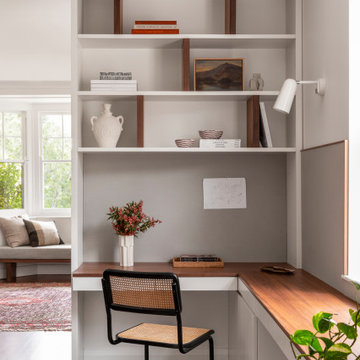
This is an example of a contemporary home office in Other with grey walls, dark hardwood floors, a built-in desk and brown floor.
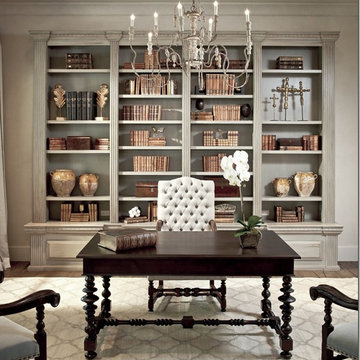
This is an example of a large traditional study room in Atlanta with grey walls, medium hardwood floors, no fireplace, a freestanding desk and brown floor.
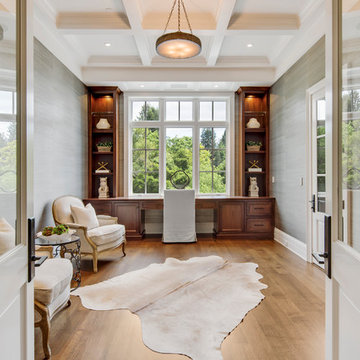
This is an example of a large transitional study room in San Francisco with grey walls, light hardwood floors, no fireplace, a built-in desk and beige floor.
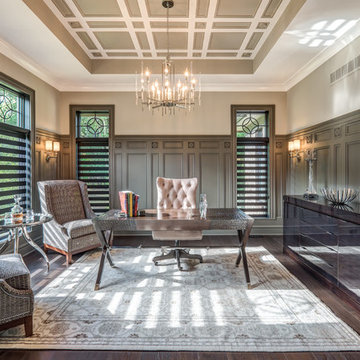
Dawn Smith Photography
This is an example of a large transitional home office in Cincinnati with grey walls, dark hardwood floors, a freestanding desk, no fireplace and brown floor.
This is an example of a large transitional home office in Cincinnati with grey walls, dark hardwood floors, a freestanding desk, no fireplace and brown floor.
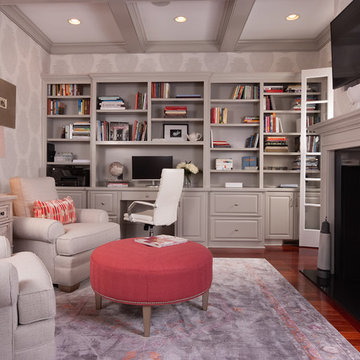
Scott Johnson
Inspiration for a mid-sized traditional home office in Atlanta with medium hardwood floors, a two-sided fireplace, a built-in desk, a library and grey walls.
Inspiration for a mid-sized traditional home office in Atlanta with medium hardwood floors, a two-sided fireplace, a built-in desk, a library and grey walls.
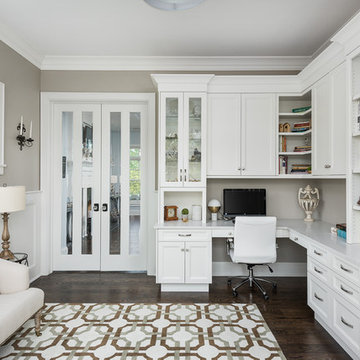
Photo of a traditional home office in Chicago with grey walls, dark hardwood floors, no fireplace, a built-in desk and brown floor.
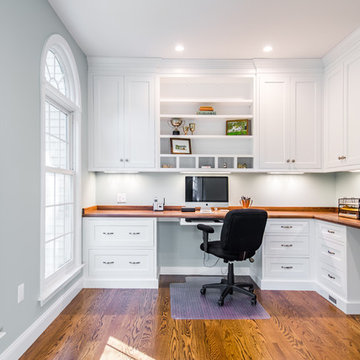
Kath & Keith Photography
This is an example of a mid-sized traditional study room in Boston with dark hardwood floors, a built-in desk, grey walls and no fireplace.
This is an example of a mid-sized traditional study room in Boston with dark hardwood floors, a built-in desk, grey walls and no fireplace.
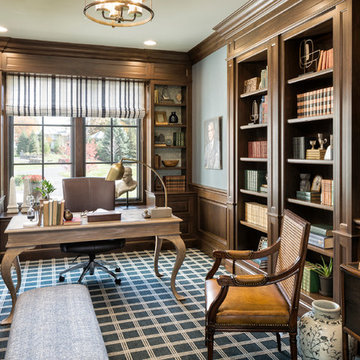
Builder: John Kraemer & Sons | Architecture: Sharratt Design | Landscaping: Yardscapes | Photography: Landmark Photography
This is an example of a large traditional study room in Minneapolis with carpet, a freestanding desk, multi-coloured floor, grey walls and no fireplace.
This is an example of a large traditional study room in Minneapolis with carpet, a freestanding desk, multi-coloured floor, grey walls and no fireplace.
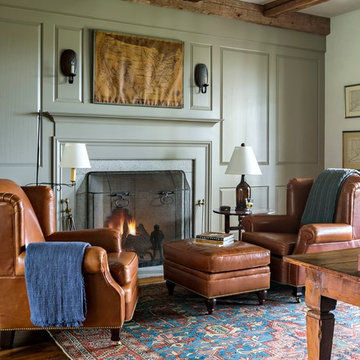
The leather lounge chairs provide a comfortable reading spot next to the fire.
Robert Benson Photography
Inspiration for a large country study room in New York with grey walls, medium hardwood floors, a standard fireplace, a stone fireplace surround and a freestanding desk.
Inspiration for a large country study room in New York with grey walls, medium hardwood floors, a standard fireplace, a stone fireplace surround and a freestanding desk.
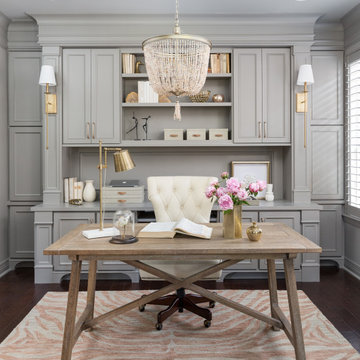
The client wanted to create a traditional rustic design with clean lines and a feminine edge. She works from her home office, so she needed it to be functional and organized with elegant and timeless lines. In the kitchen, we removed the peninsula that separated it for the breakfast room and kitchen, to create better flow and unity throughout the space.
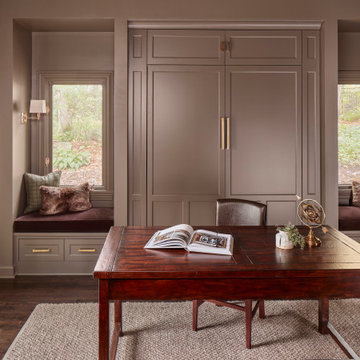
The remodeled space features a custom Murphy bed that blends with the built-in cabinetry and window seats when not in use.
Brass lighting and hardware add warmth and "pop" against the gray.
Photo Credit - David Bader

Large country study room in Nashville with grey walls, medium hardwood floors, a standard fireplace, a stone fireplace surround, a built-in desk and brown floor.
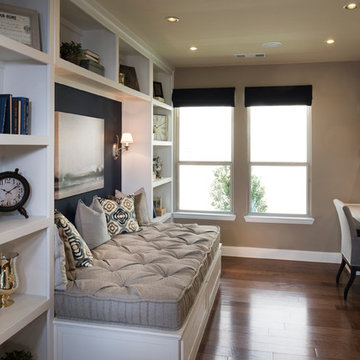
A nook with a comfortable, sophisticated daybed in your study gives you a place to get inspiration and also doubles as a guest room. See in Bluffview, a Dallas community.

The sophisticated study adds a touch of moodiness to the home. Our team custom designed the 12' tall built in bookcases and wainscoting to add some much needed architectural detailing to the plain white space and 22' tall walls. A hidden pullout drawer for the printer and additional file storage drawers add function to the home office. The windows are dressed in contrasting velvet drapery panels and simple sophisticated woven window shades. The woven textural element is picked up again in the area rug, the chandelier and the caned guest chairs. The ceiling boasts patterned wallpaper with gold accents. A natural stone and iron desk and a comfortable desk chair complete the space.
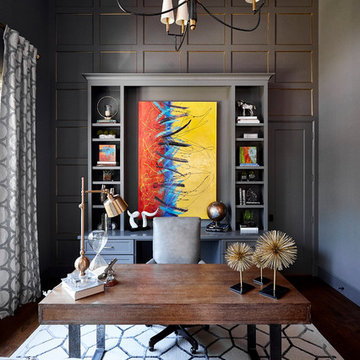
Design ideas for a large transitional study room in Dallas with grey walls, dark hardwood floors, a freestanding desk, no fireplace and brown floor.
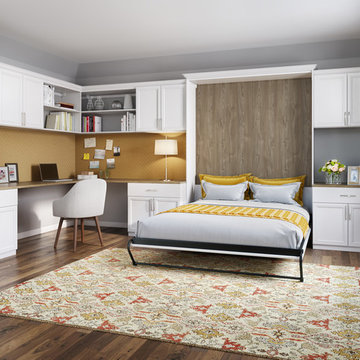
This well-appointed office not only provides necessary storage, it can also transform into a lovely guest room.
Inspiration for a large transitional study room in Miami with grey walls, medium hardwood floors, a built-in desk, no fireplace and brown floor.
Inspiration for a large transitional study room in Miami with grey walls, medium hardwood floors, a built-in desk, no fireplace and brown floor.
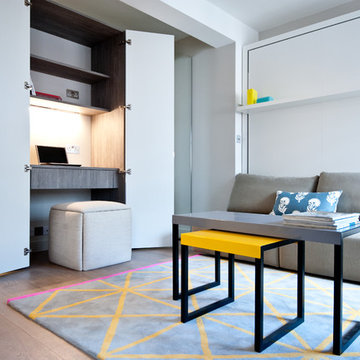
Working station is an important but normally not such a vibrant part of the interior. In this 25sqm studio it was hidden within the mirrored wardrobe to keep interior clean and uncluttered. 180 degree hinges allow doors open completely giving plenty of space for comfortable and productive work.
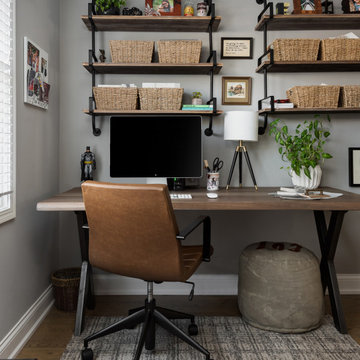
Photography by Picture Perfect House
Mid-sized industrial home office in Chicago with grey walls, medium hardwood floors, a freestanding desk and grey floor.
Mid-sized industrial home office in Chicago with grey walls, medium hardwood floors, a freestanding desk and grey floor.
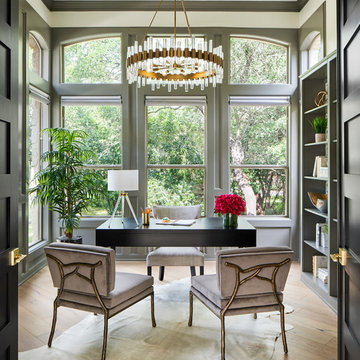
This beautiful study was part of a whole house design and renovation by Haven Design and Construction. For this room, our objective was to create a feminine and sophisticated study for our client. She requested a design that was unique and fresh, but still warm and inviting. We wallpapered the back of the bookcases in an eye catching metallic vine pattern to add a feminine touch. Then, we selected a deep gray tone from the wallpaper and painted the bookcases and wainscoting in this striking color. We replaced the carpet with a light wood flooring that compliments the gray woodwork. Our client preferred a petite desk, just large enough for paying bills or working on her laptop, so our first furniture selection was a lovely black desk with feminine curved detailing and delicate star hardware. The room still needed a focal point, so we selected a striking lucite and gold chandelier to set the tone. The design was completed by a pair of gray velvet guest chairs. The gold twig pattern on the back of the chairs compliments the metallic wallpaper pattern perfectly. Finally the room was carefully detailed with unique accessories and custom bound books to fill the bookcases.
Home Office Design Ideas with Grey Walls
1