Home Office Design Ideas with No Fireplace
Refine by:
Budget
Sort by:Popular Today
21 - 40 of 26,077 photos
Item 1 of 2
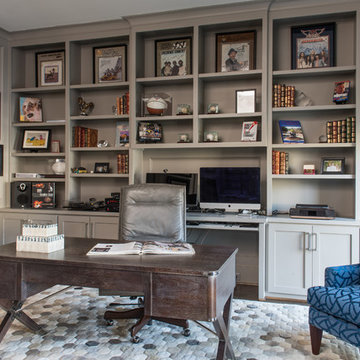
This home office shows how beauty can be mixed with functional and provide a stunning result. The cobalt color scheme throughout the home is brought into the space by a blue lounge chair. The custom gray painted shaker style cabinets behind the modern, rustic desk show off plenty of the homeowners keepsakes and treasures.
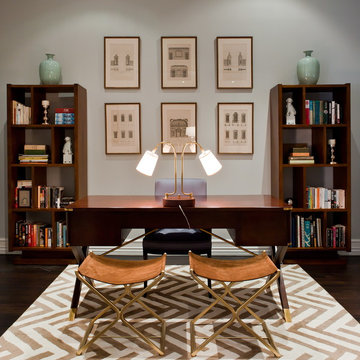
This is an example of a mid-sized transitional study room in New York with grey walls, dark hardwood floors, a freestanding desk and no fireplace.
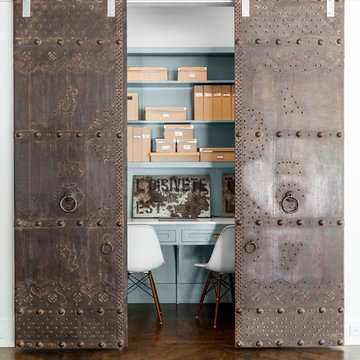
Nathan Schroder Photography
BK Design Studio
Robert Elliott Custom Homes
This is an example of a contemporary home office in Dallas with blue walls, dark hardwood floors, no fireplace and a built-in desk.
This is an example of a contemporary home office in Dallas with blue walls, dark hardwood floors, no fireplace and a built-in desk.
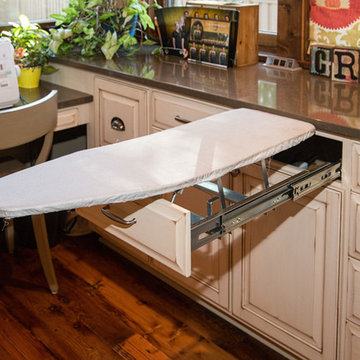
Inspiration for a mid-sized traditional craft room in Other with dark hardwood floors, no fireplace, brown walls and a built-in desk.
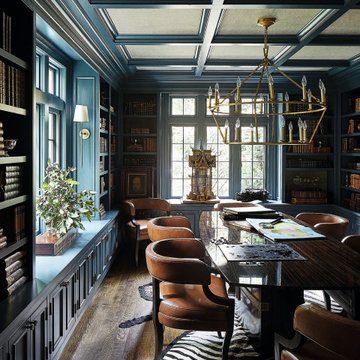
This home office features a turquoise painted ceiling and bookshelves. The large desk is surrounded by leather chairs. A zebra-hide rug lays underneath the table. A gold chandelier hangs above the table.
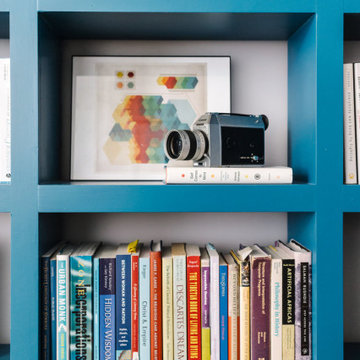
Completed in 2015, this project incorporates a Scandinavian vibe to enhance the modern architecture and farmhouse details. The vision was to create a balanced and consistent design to reflect clean lines and subtle rustic details, which creates a calm sanctuary. The whole home is not based on a design aesthetic, but rather how someone wants to feel in a space, specifically the feeling of being cozy, calm, and clean. This home is an interpretation of modern design without focusing on one specific genre; it boasts a midcentury master bedroom, stark and minimal bathrooms, an office that doubles as a music den, and modern open concept on the first floor. It’s the winner of the 2017 design award from the Austin Chapter of the American Institute of Architects and has been on the Tribeza Home Tour; in addition to being published in numerous magazines such as on the cover of Austin Home as well as Dwell Magazine, the cover of Seasonal Living Magazine, Tribeza, Rue Daily, HGTV, Hunker Home, and other international publications.
----
Featured on Dwell!
https://www.dwell.com/article/sustainability-is-the-centerpiece-of-this-new-austin-development-071e1a55
---
Project designed by the Atomic Ranch featured modern designers at Breathe Design Studio. From their Austin design studio, they serve an eclectic and accomplished nationwide clientele including in Palm Springs, LA, and the San Francisco Bay Area.
For more about Breathe Design Studio, see here: https://www.breathedesignstudio.com/
To learn more about this project, see here: https://www.breathedesignstudio.com/scandifarmhouse

In order to bring this off plan apartment to life, we created and added some much needed bespoke joinery pieces throughout. Optimised for this families' needs, the joinery includes a specially designed floor to ceiling piece in the day room with its own desk, providing some much needed work-from-home space. The interior has received some carefully curated furniture and finely tuned fittings and fixtures to inject the character of this wonderful family and turn a white cube into their new home.
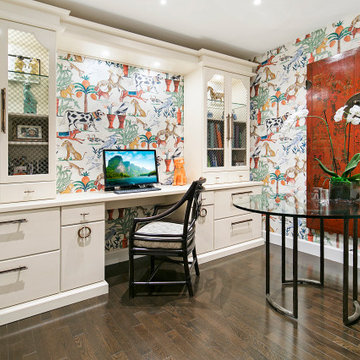
Seeking to customize her storage options in her home office while being sensitive to the focal point of the desk wall from her main living area, this client chose a striking and light desk made to fit perfectly in her space. With the help of Jayne Bunce Interiors who designed the desk and pulled the entire room together, we engineered the cabinets with Premier Custom-Built Cabinets for a unique, functional and beautiful design solution for our client. Thank you to Mark Gebhardt for his thoughtful photographic work!
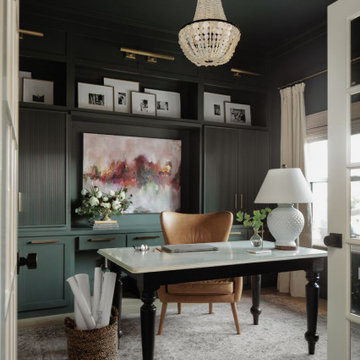
moody green office
Inspiration for a mid-sized transitional home office in Oklahoma City with light hardwood floors, no fireplace, beige floor, a freestanding desk and grey walls.
Inspiration for a mid-sized transitional home office in Oklahoma City with light hardwood floors, no fireplace, beige floor, a freestanding desk and grey walls.
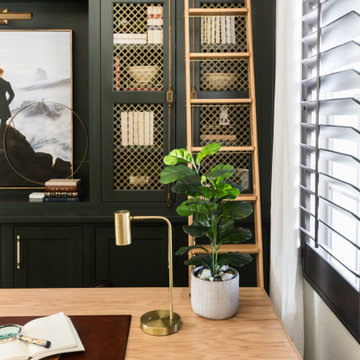
This is a take on a modern traditional office that has the bold green historical colors for a gentlemen's office, but with a modern and vibrant spin on things. These custom built-ins and matte brass finishes on the cabinet details add to the luxe and old world feel.
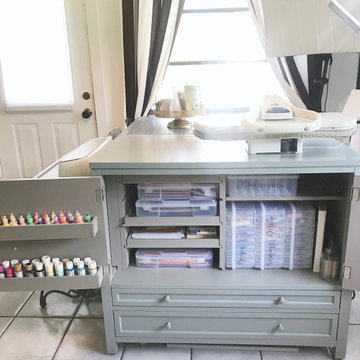
Reorganized this craft room to fit many sewing machines, fabric, thread and other essentials.
This is an example of a mid-sized eclectic craft room in Orlando with white walls, ceramic floors, no fireplace, a freestanding desk and grey floor.
This is an example of a mid-sized eclectic craft room in Orlando with white walls, ceramic floors, no fireplace, a freestanding desk and grey floor.
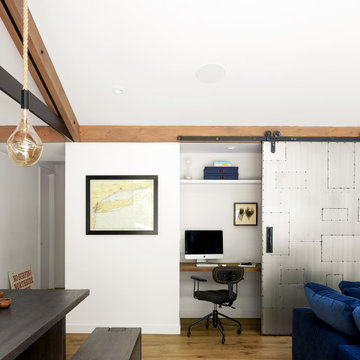
Nestled in the redwoods, a short walk from downtown, this home embraces both it’s proximity to town life and nature. Mid-century modern detailing and a minimalist California vibe come together in this special place.
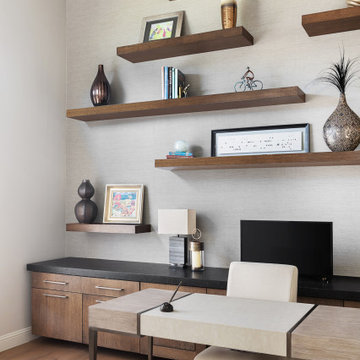
This is an example of a large transitional home office in Austin with grey walls, medium hardwood floors, no fireplace, a freestanding desk and beige floor.
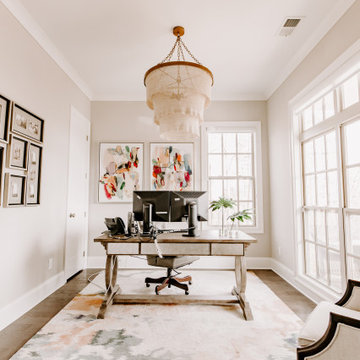
Our client works from home on certain days and wanted a beautiful and inspiring office. We accented the neutral walls with colorful art along with an area rug that matched the tones in the artwork. A comfortable accent chair was selected to mimic the transitional lines of the desk. The chandelier is quite obviously the focal point and adds to the mixed metal elements along with it's feminine lines.
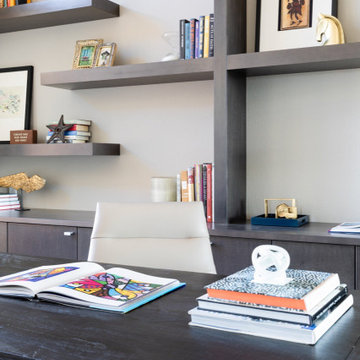
This new-build home in Denver is all about custom furniture, textures, and finishes. The style is a fusion of modern design and mountain home decor. The fireplace in the living room is custom-built with natural stone from Italy, the master bedroom flaunts a gorgeous, bespoke 200-pound chandelier, and the wall-paper is hand-made, too.
Project designed by Denver, Colorado interior designer Margarita Bravo. She serves Denver as well as surrounding areas such as Cherry Hills Village, Englewood, Greenwood Village, and Bow Mar.
For more about MARGARITA BRAVO, click here: https://www.margaritabravo.com/
To learn more about this project, click here:
https://www.margaritabravo.com/portfolio/castle-pines-village-interior-design/
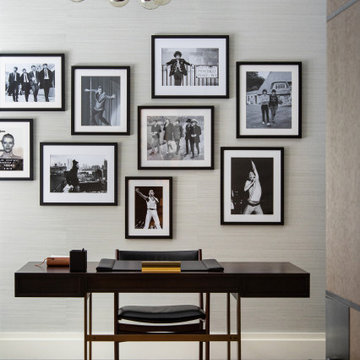
Design ideas for a contemporary study room in New York with grey walls, no fireplace, a freestanding desk and wallpaper.
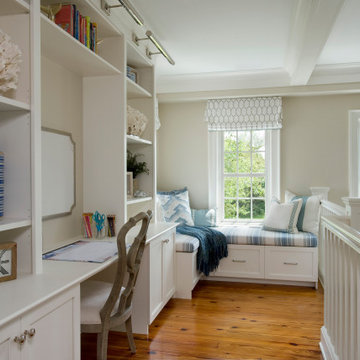
Inspiration for a small beach style study room in Boston with beige walls, medium hardwood floors, no fireplace, a built-in desk and brown floor.
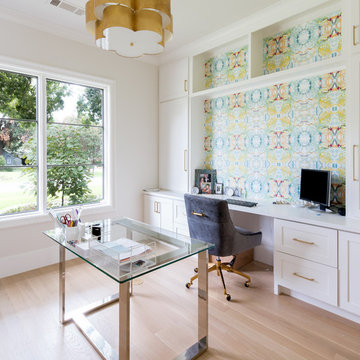
Inspiration for a transitional study room in Dallas with multi-coloured walls, light hardwood floors, no fireplace, a freestanding desk and beige floor.
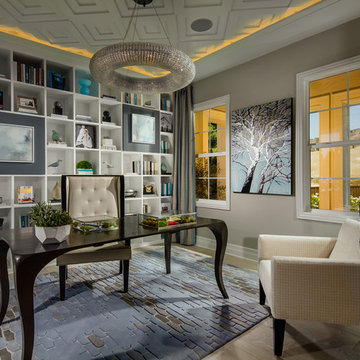
Inspiration for a large contemporary study room in San Diego with grey walls, light hardwood floors, a freestanding desk and no fireplace.
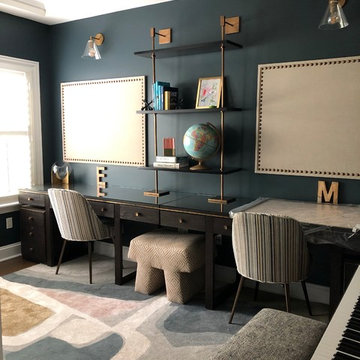
Photo of a contemporary home office in New York with a library, blue walls, dark hardwood floors, no fireplace, a built-in desk and brown floor.
Home Office Design Ideas with No Fireplace
2